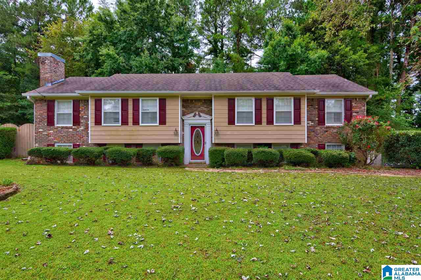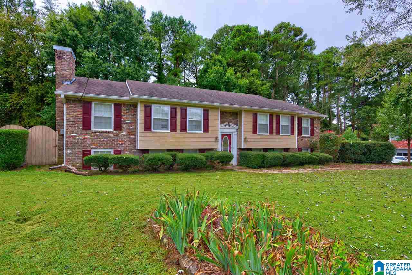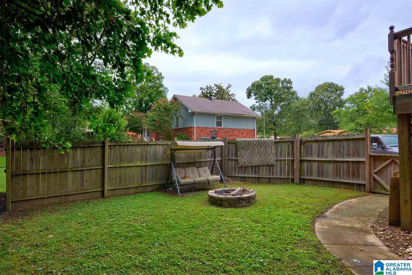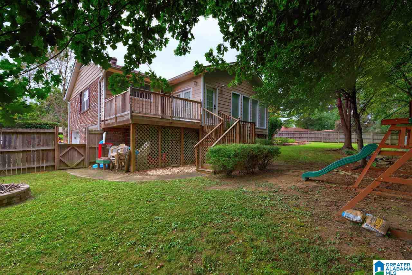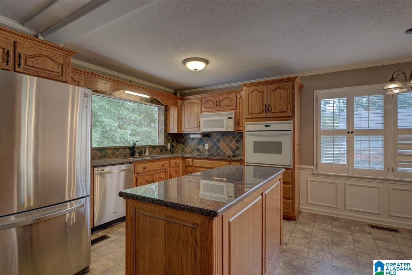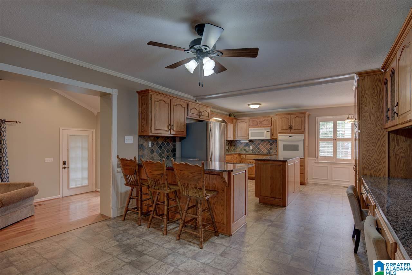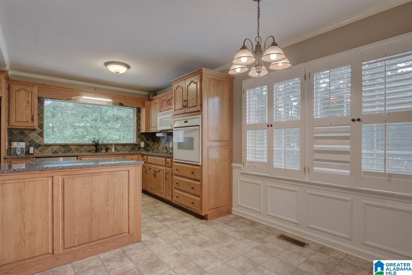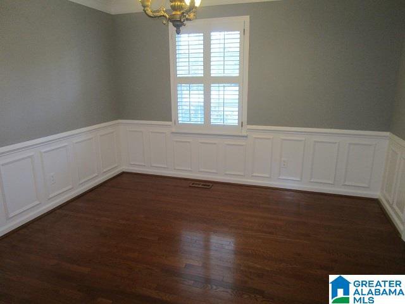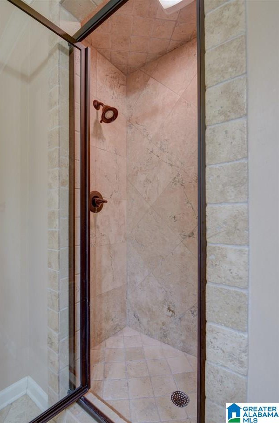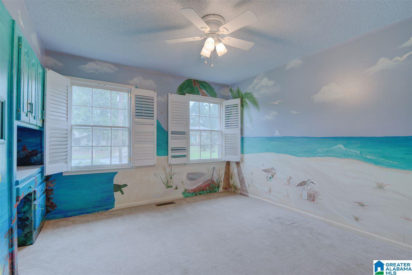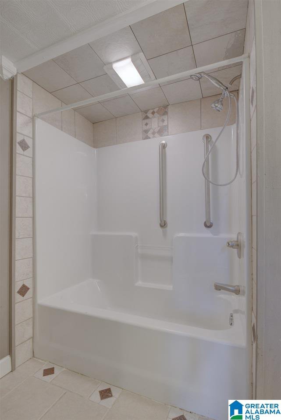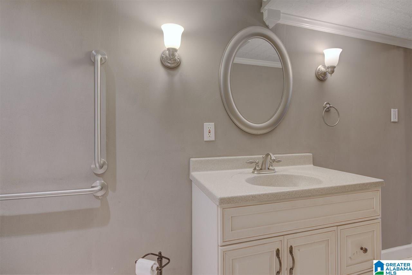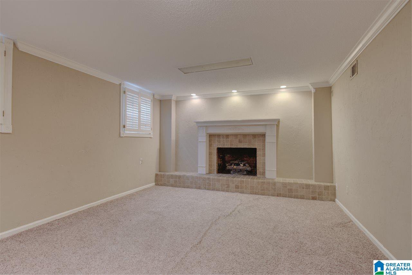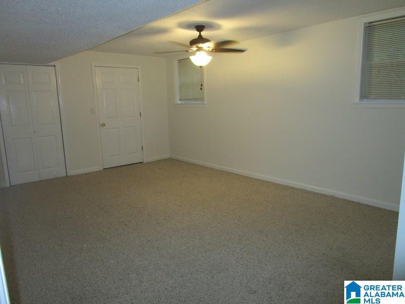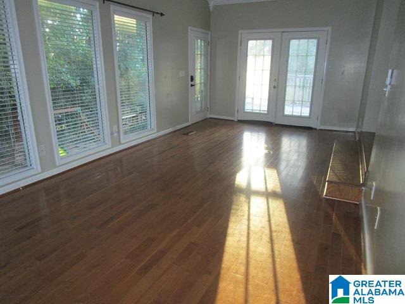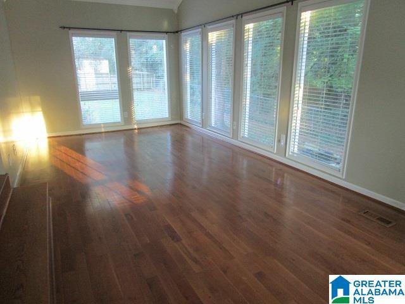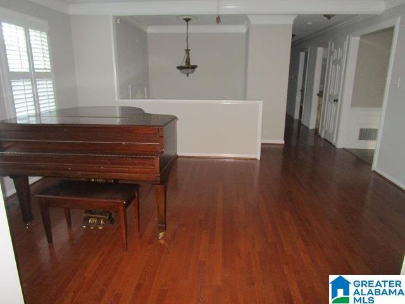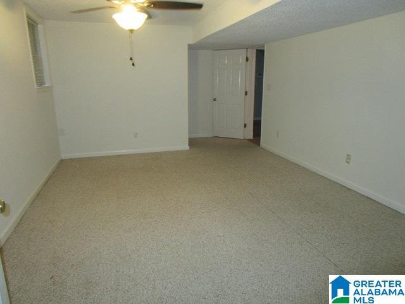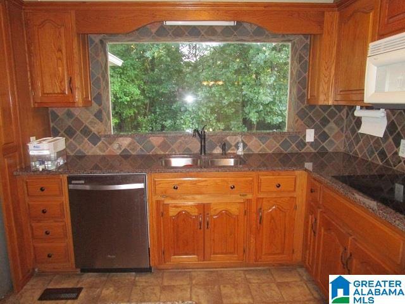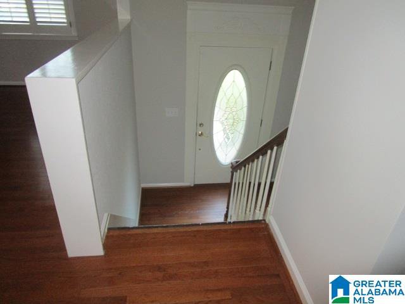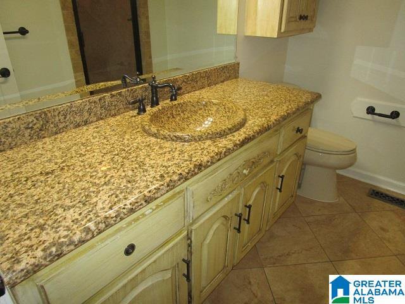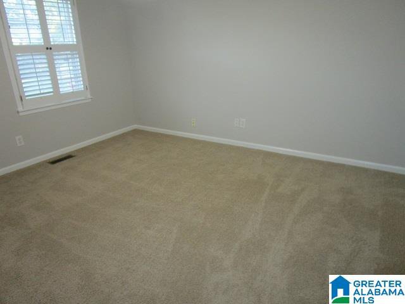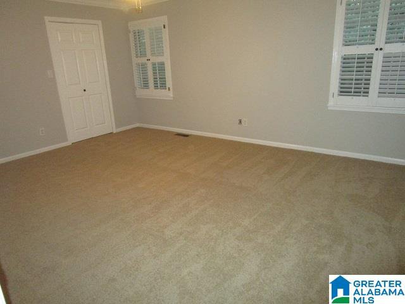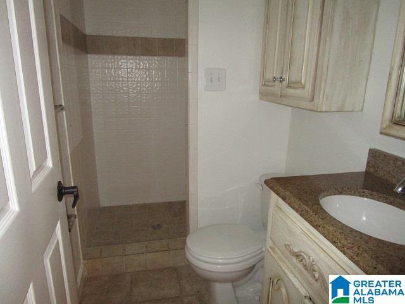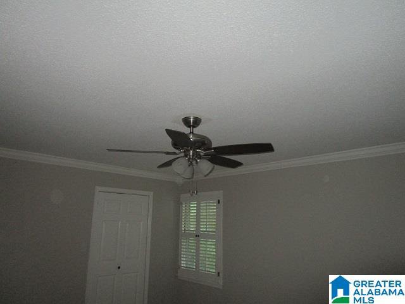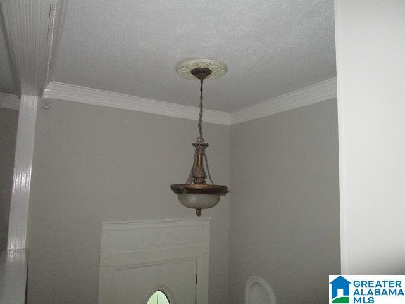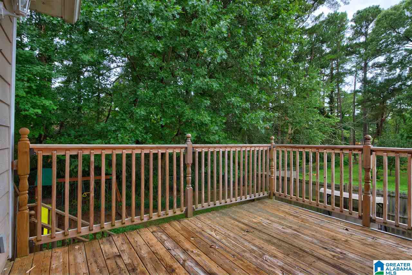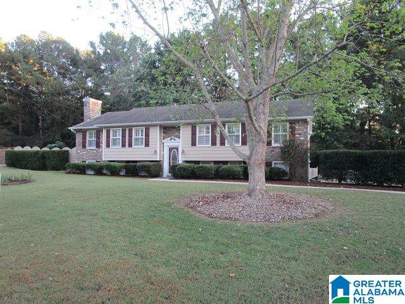307 Peterson Circle, Gardendale, AL 35071
- $215,000
- 4
- BD
- 3
- BA
- 1,738
- SqFt
- Sold Price
- $215,000
- List Price
- $229,900
- Status
- SOLD
- MLS#
- 830858
- Closing Date
- Nov 09, 2018
- Year Built
- 1971
- Bedrooms
- 4
- Full-baths
- 3
- Region
- Fultondale, Gardendale, Mt Olive
- Subdivision
- Gardendale Park
Property Description
Look no further! This is a large 4bdrm/3bath home in Gardendale school district just waiting on you and your family. This home offers a formal living room and dining room and a large eat in kitchen with an island and a large peninsula that will accommodate 4 stools. Beautiful granite countertops and stone backsplash with large window above sink. Main level laundry space is on this level as well as a large bright sunroom that opens up to back deck. Main level bath is beautiful with stone shower. Master bedroom is on the back of the house with a big closet and master bath with shower. Bedrooms two and three both have great closet space and one bedroom includes a mural that the kids will love as well as a built in aquarium! Downstairs has a large family room with a brick fireplace, a large bedroom with great storage and a full bath. Two-car garage and second laundry room finish out the basement space. Fresh paint throughout and new carpet on main level.
Additional Information
- Acres
- 0.37
- Lot Desc
- Irregular Lot
- Interior
- None
- Floors
- Carpet, Hardwood, Tile Floor, Vinyl
- Laundry
- Laundry (BSMT), Laundry (MLVL)
- Basement
- Full Basement
- Fireplaces
- 1
- Fireplace Desc
- Brick (FIREPL)
- Heating
- Central (HEAT), Electric (HEAT)
- Cooling
- Central (COOL), Electric (COOL)
- Kitchen
- Breakfast Bar, Eating Area, Island, Pantry
- Exterior
- Fenced Yard
- Foundation
- Basement
- Parking
- Attached, Basement Parking, Driveway Parking, Lower Level, Off Street Parking, On Street Parking
- Garage Spaces
- 2
- Construction
- 4 Sides Brick
- Elementary School
- Gardendale
- Middle School
- Bragg
- High School
- Gardendale
- Total Square Feet
- 2337
Mortgage Calculator
Listing courtesy of Advanced Realty. Selling Office: Advanced Realty.

