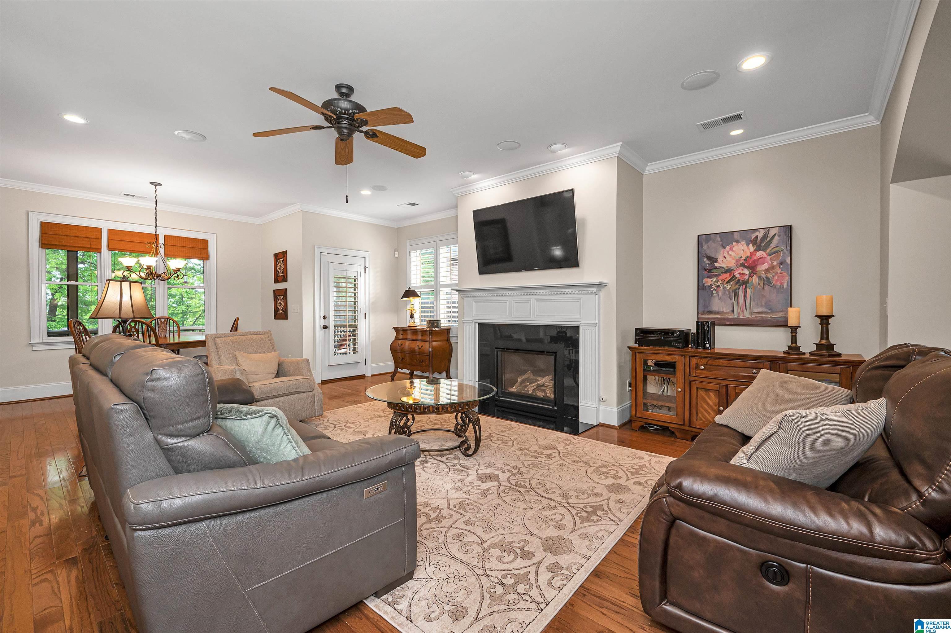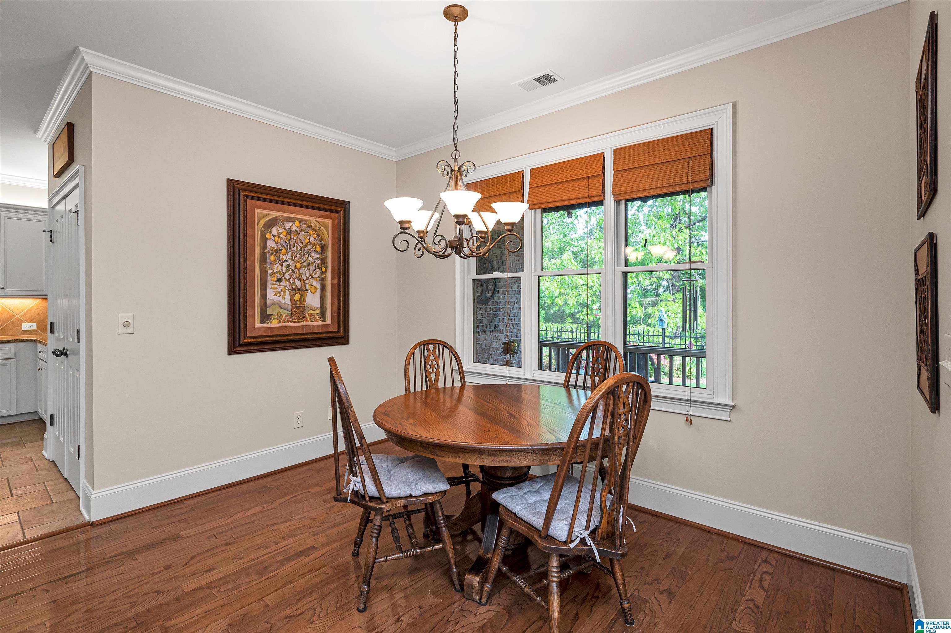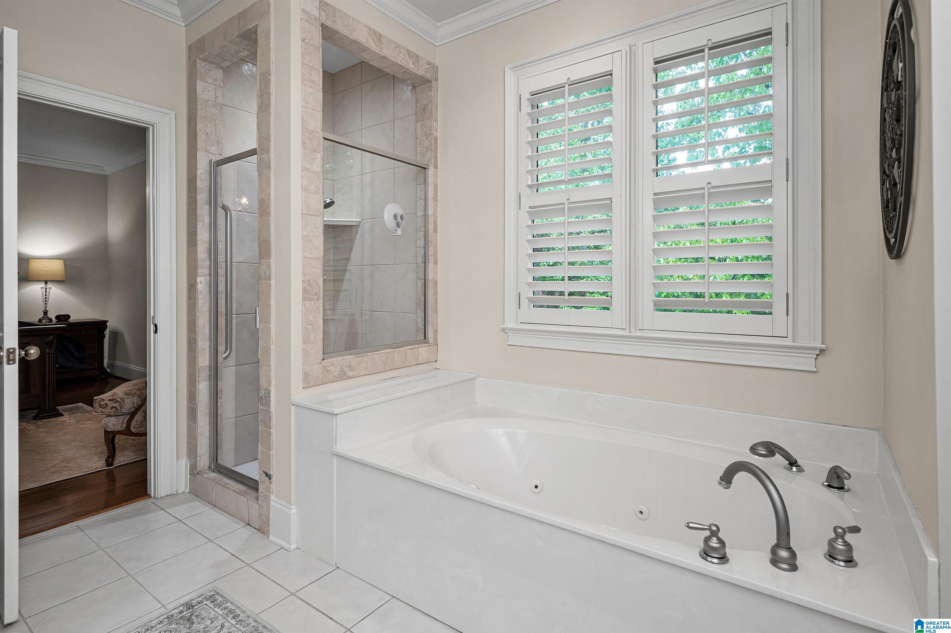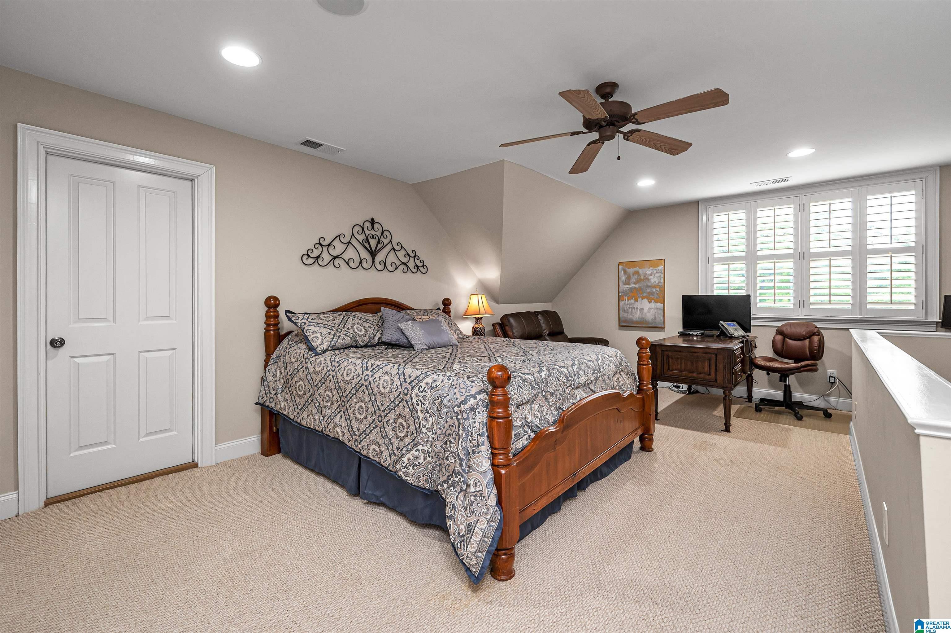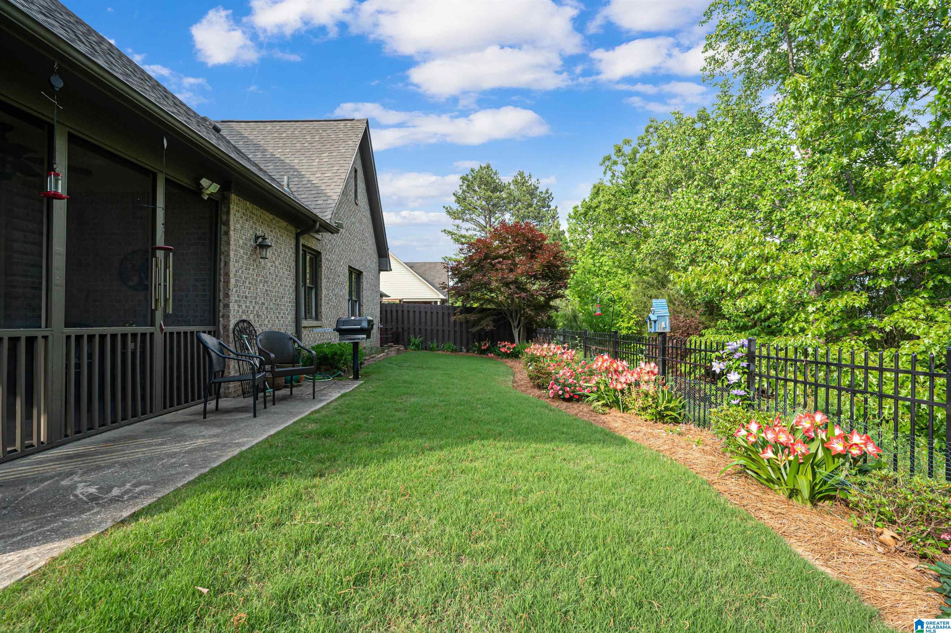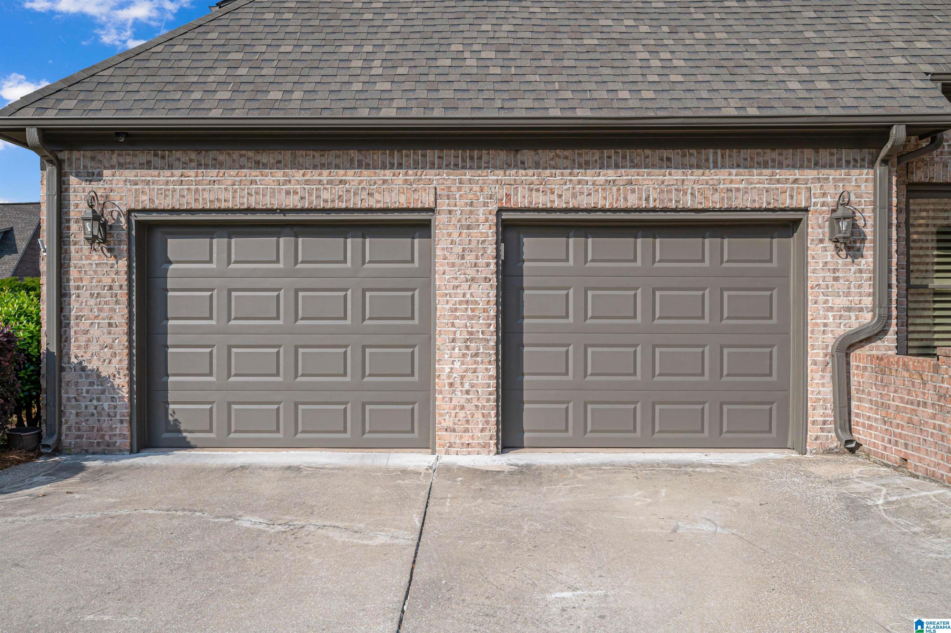5708 Chestnut Trace, Hoover, AL 35244
- $580,000
- 4
- BD
- 4
- BA
- 3,760
- SqFt
- List Price
- $580,000
- Status
- CONTINGENT
- MLS#
- 21383936
- Year Built
- 2002
- Bedrooms
- 4
- Full-baths
- 3
- Half-baths
- 1
- Region
- Bluff Park, Hoover, Riverchase
- Subdivision
- Trace Crossings
Property Description
Main level living at it's best with 3 bedrooms on main level, main level garage and walk-out back yard. (additional space upstairs) This move-in ready home in Chestnut Ridge is designed for ease of living and has been freshly painted inside & out. Enjoy the open living room, formal dining room and kitchen eating area that flow one to the other. The special radiant heat fireplace will heat the entire house. The screened porch will become your favorite spot looking over the private, fenced backyard. The kitchen has a gas cook-top; double ovens and newer stainless appliances as well as ample cabinet storage and granite counters. The master suite is spacious with separate his/her sinks; separate shower and tub along with a walk-in closet. Two additional bedrooms are on the main level & share a Jack-n-Jill bathroom. And there is a main level laundry room & half bath. Upstairs can be closed off and has a den, bedroom and full bathroom. Live quietly behind the gate at Chestnut Ridge! Call
Additional Information
- Acres
- 0.19
- Lot Desc
- Interior Lot
- HOA Fee Y/N
- Yes
- HOA Fee Amount
- 500
- Interior
- Recess Lighting, Sound System
- Amenities
- Private Lake, Sidewalks, Street Lights, Walking Paths
- Floors
- Carpet, Hardwood, Tile Floor
- Pool Desc
- In-Ground, Perimeter Fencing
- Laundry
- Laundry (MLVL)
- Fireplaces
- 1
- Fireplace Desc
- Blower Fan, Gas Logs, Gas Starter, Insert, Ventless
- Heating
- Gas Heat
- Cooling
- Central (COOL), Electric (COOL), Zoned (COOL)
- Kitchen
- Breakfast Bar, Eating Area
- Exterior
- Fenced Yard, Porch Screened, Sprinkler System
- Foundation
- Slab
- Parking
- Parking (MLVL)
- Garage Spaces
- 2
- Construction
- 4 Sides Brick
- Elementary School
- Trace Crossings
- Middle School
- Bumpus, Robert F
- High School
- Hoover
- Total Square Feet
- 3760
Mortgage Calculator
Listing courtesy of Keller Williams Realty Hoover.





