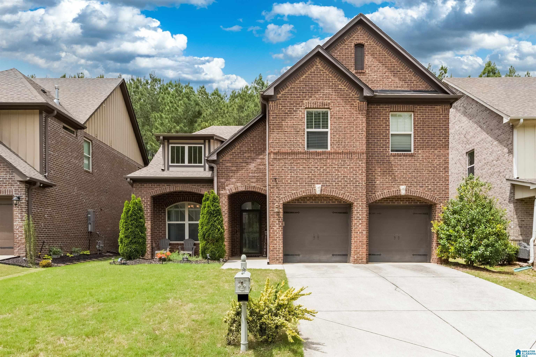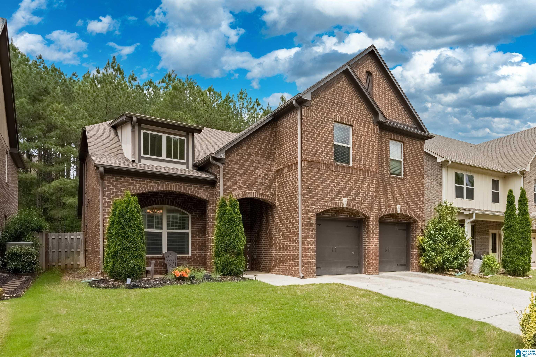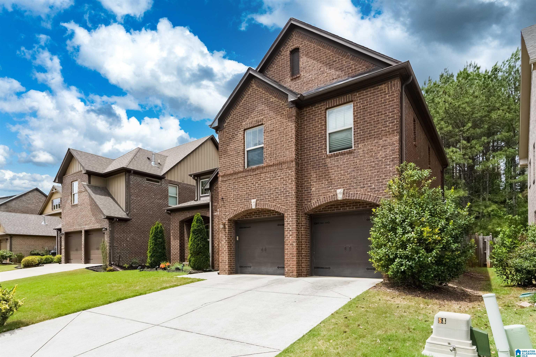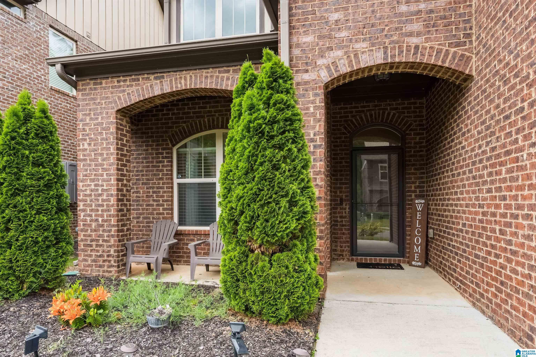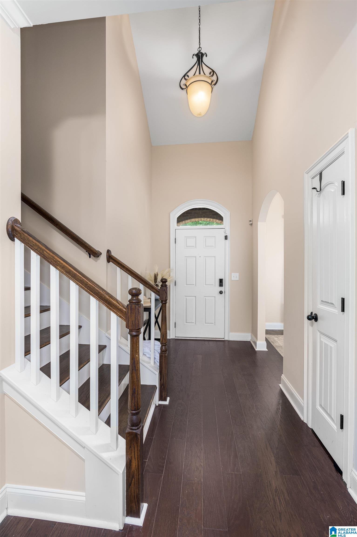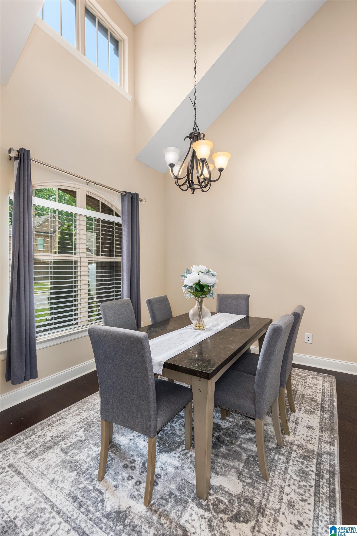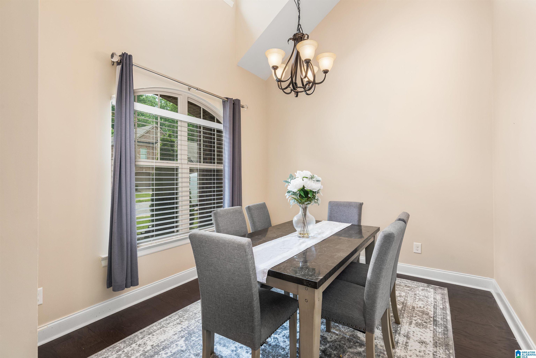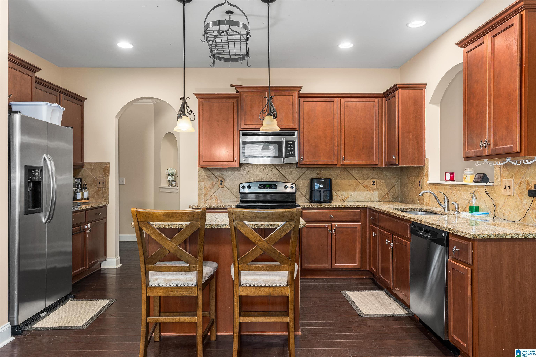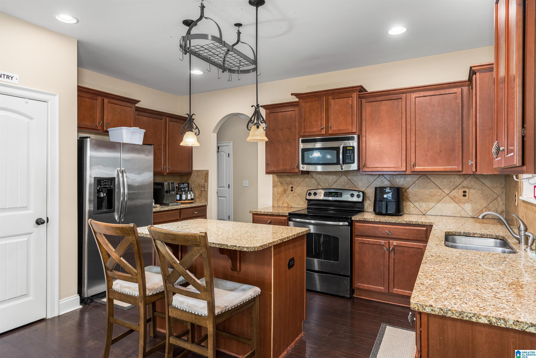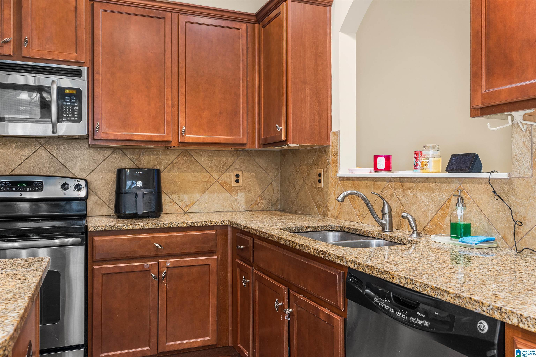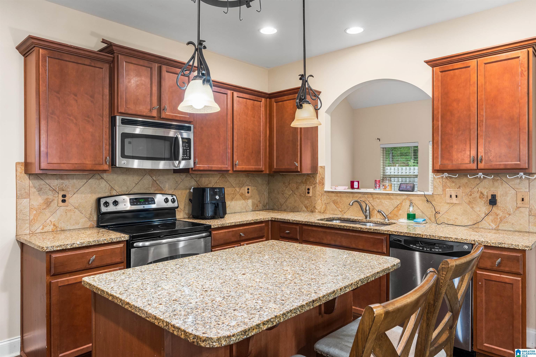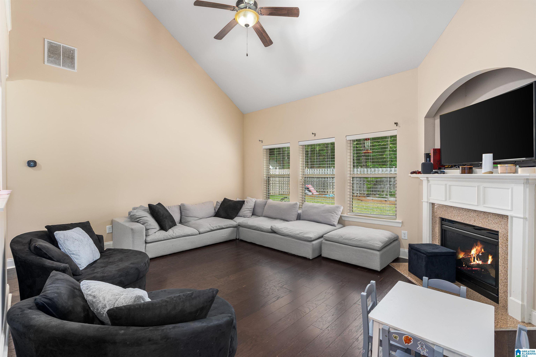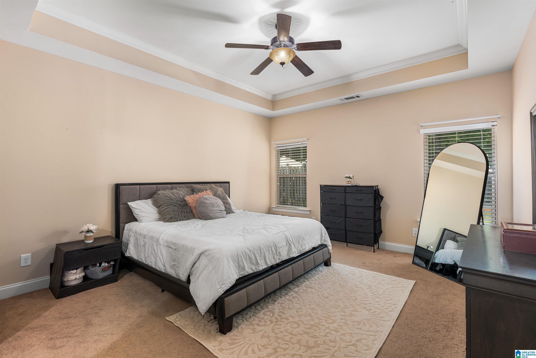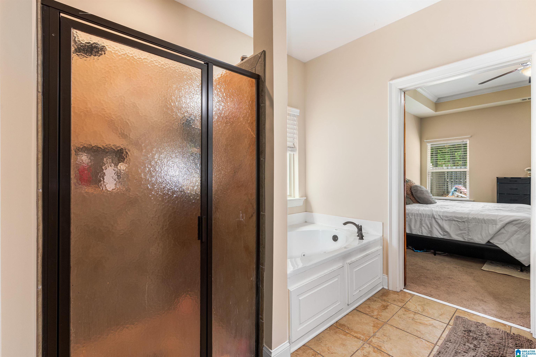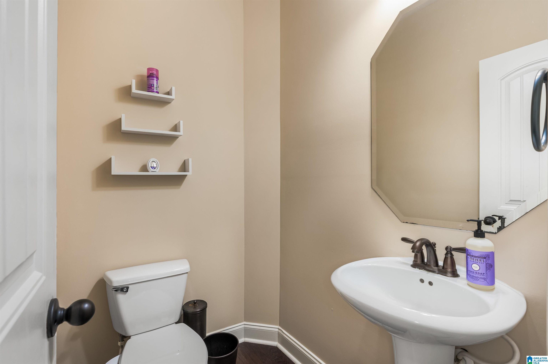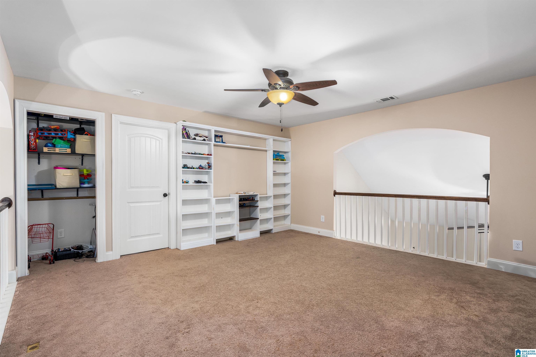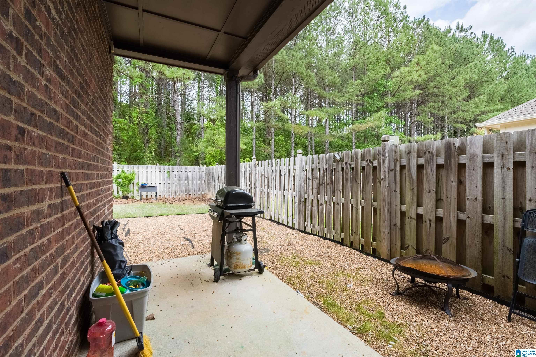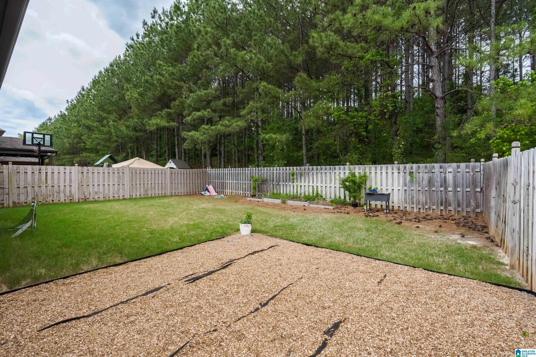5413 Park Side Circle, Hoover, AL 35244
- $400,000
- 4
- BD
- 3
- BA
- 2,477
- SqFt
- List Price
- $400,000
- Status
- CONTINGENT
- MLS#
- 21383856
- Year Built
- 2012
- Bedrooms
- 4
- Full-baths
- 2
- Half-baths
- 1
- Region
- Bluff Park, Hoover, Riverchase
- Subdivision
- Lake Cyrus
Property Description
Welcome to your Lake Cyrus oasis! This impeccably maintained home exudes elegance and comfort. Gleaming hardwood floors grace the main level, leading from the foyer to a versatile dining room or office space. The kitchen is a chef's dream, featuring a center island and stunning granite countertops. Entertain with ease in the spacious breakfast room, offering access to the covered patio. Relax in the inviting great room, accentuated by a vaulted ceiling and cozy fireplace. The master suite is a true retreat, boasting custom barn-style slider doors, a luxurious soaking tub, separate shower, double vanity, and a generous walk-in closet. Upstairs, discover a sprawling family room/den with custom bookcases and a dry bar, accompanied by three sizable bedrooms with walk-in closets and a convenient double bathroom. Don't miss the custom walk-in attic for extra storage. Situated against a serene natural backdrop, this home offers ultimate privacy. Experience the best of Hoover living!
Additional Information
- Acres
- 0.12
- Lot Desc
- Interior Lot, Subdivision
- HOA Fee Y/N
- Yes
- HOA Fee Amount
- 400
- Interior
- Recess Lighting
- Amenities
- BBQ Area, Clubhouse, Sidewalks, Street Lights, Tennis Courts, Walking Paths
- Floors
- Carpet, Hardwood, Stone Floor
- Pool Desc
- In-Ground, Perimeter Fencing
- Laundry
- Laundry (MLVL)
- Fireplaces
- 1
- Fireplace Desc
- Gas Starter
- Heating
- Central (HEAT), Gas Heat
- Cooling
- Central (COOL)
- Kitchen
- Eating Area, Island, Pantry
- Exterior
- Sprinkler System, Porch
- Foundation
- Slab
- Parking
- Driveway Parking, Parking (MLVL)
- Garage Spaces
- 2
- Construction
- 4 Sides Brick
- Elementary School
- South Shades Crest
- Middle School
- Bumpus, Robert F
- High School
- Hoover
- Total Square Feet
- 2477
Mortgage Calculator
Listing courtesy of eXp Realty, LLC Central.
