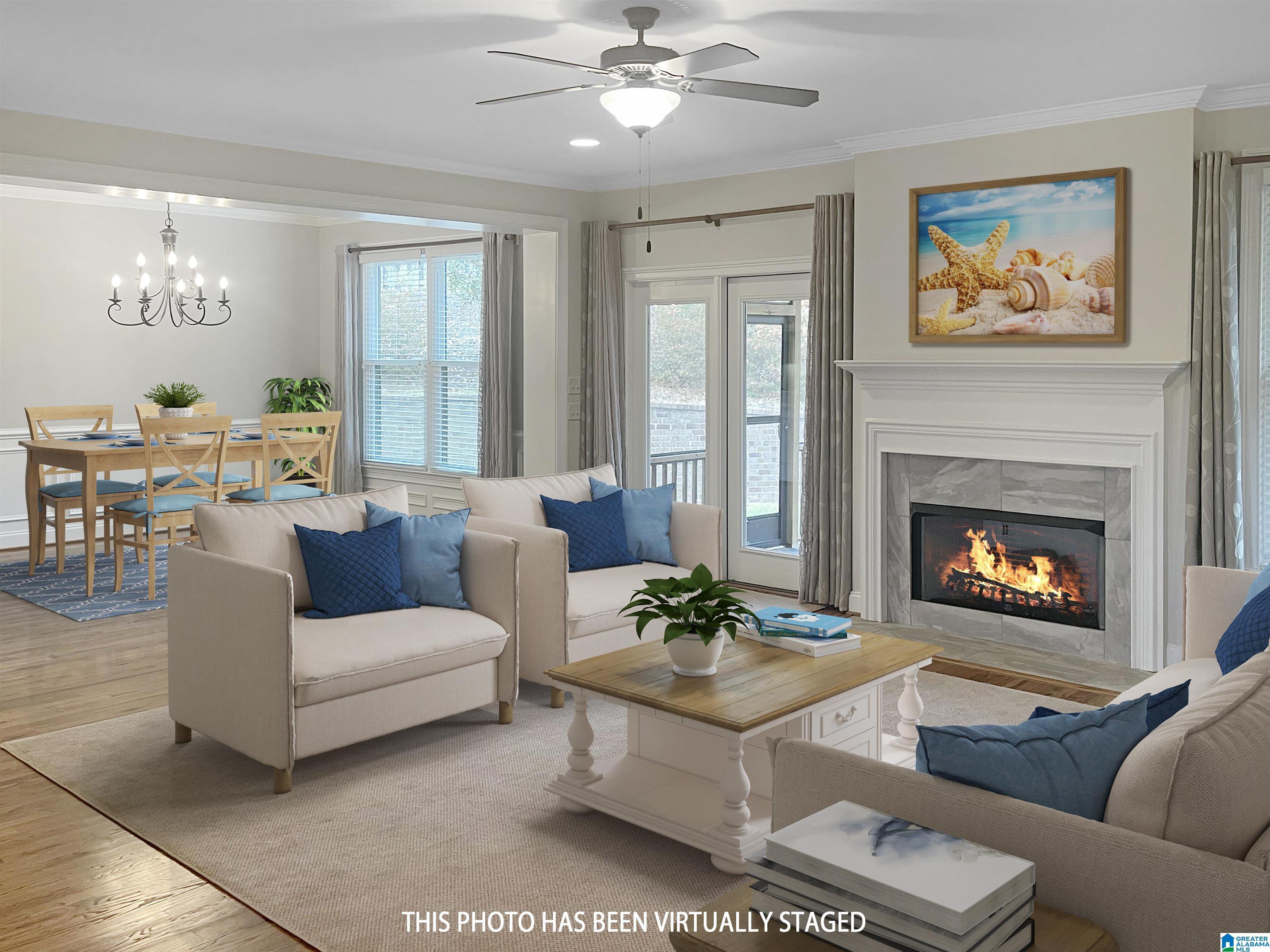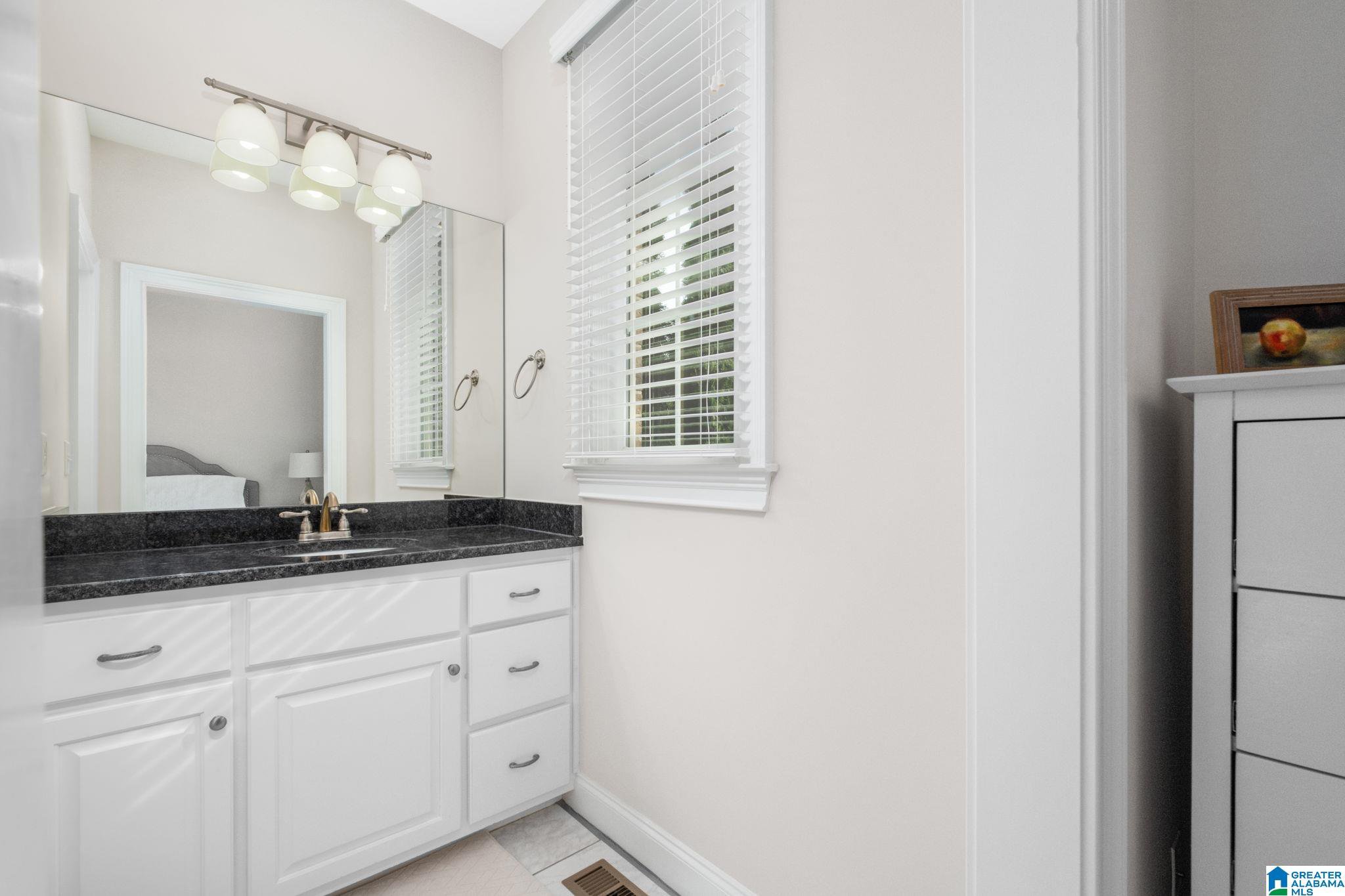2800 Regency Court, Birmingham, AL 35242
- $699,900
- 4
- BD
- 5
- BA
- 3,904
- SqFt
- List Price
- $699,900
- Status
- CONTINGENT
- MLS#
- 21383616
- Price Change
- ▼ $25,000 1714005920
- Year Built
- 2016
- Bedrooms
- 4
- Full-baths
- 4
- Half-baths
- 1
- Region
- N Shelby, Hoover
- Subdivision
- Highland Lakes
Property Description
Welcome home to Regency Court!! Stunning customized corner lot home nestled in a quiet cul-de-sac & is better than new!! Step inside the gorgeous double door arched entry through a grand hallway w/ an abundance of millwork & natural light. Main level living at its BEST w/ owner's retreat & 2 add BD's w/ a Jack & Jill BA w/ add shower space. Large chef's kitchen w/ 2 walk-in pantries, b'fast nook, dining, spacious family room, laundry, half bath & 2 car garage complete the main level. Entire home has newly upgraded energy efficient windows, custom shutters enhance front rooms of this sought after floor plan. Peaceful screened in porch leads to fenced, private backyard & w/ full irrigation. 2ND floor is the perfect spot for a game room, teen space or guest suite w/ full bath & double walk-in closets. Finished basement space w/ full bath great for a "hang out" leads to LOADS of garage & future finish out room, storage & a separate workshop dream. A MUST SEE home that has it ALL!!
Additional Information
- Acres
- 0.45
- Lot Desc
- Corner Lot, Cul-de-sac, Some Trees, Subdivision
- HOA Fee Y/N
- Yes
- HOA Fee Amount
- 1200
- Interior
- Recess Lighting
- Amenities
- BBQ Area, Bike Trails, Boat Launch, Boats-Non Motor Only, Fishing, Gate Attendant, Park, Playgound, Sidewalks, Street Lights, Walking Paths, Boat Slip
- Floors
- Carpet, Hardwood, Tile Floor, Vinyl
- Laundry
- Laundry (MLVL)
- Basement
- Full Basement
- Fireplaces
- 1
- Fireplace Desc
- Gas Logs, Gas Starter, Marble (FIREPL), Tile (FIREPL), Ventless
- Heating
- 3+ Systems (HEAT), Central (HEAT)
- Cooling
- 3+ Systems (COOL), Central (COOL)
- Kitchen
- Eating Area, Island, Pantry
- Exterior
- Fenced Yard, Sprinkler System, Porch Screened
- Foundation
- Basement
- Parking
- Attached, Basement Parking, Driveway Parking, Lower Level, Parking (MLVL)
- Garage Spaces
- 4
- Construction
- 4 Sides Brick
- Elementary School
- Mt Laurel
- Middle School
- Oak Mountain
- High School
- Oak Mountain
- Total Square Feet
- 4640
Mortgage Calculator
Listing courtesy of RE/MAX Advantage South.








































