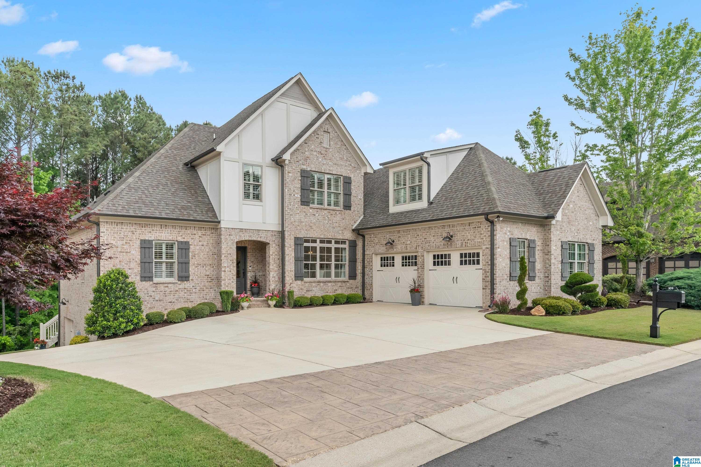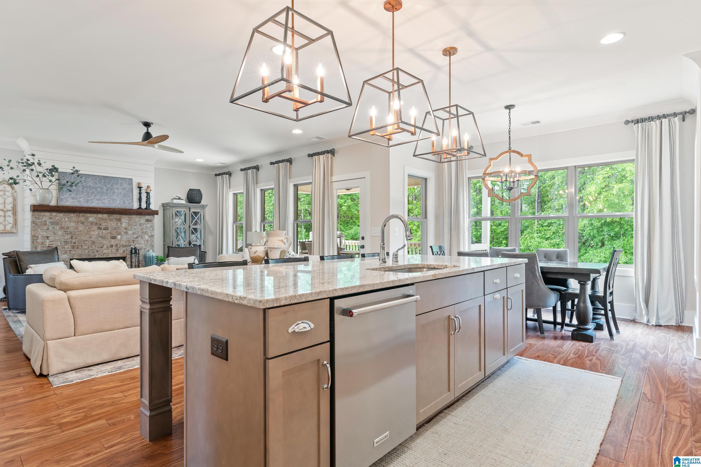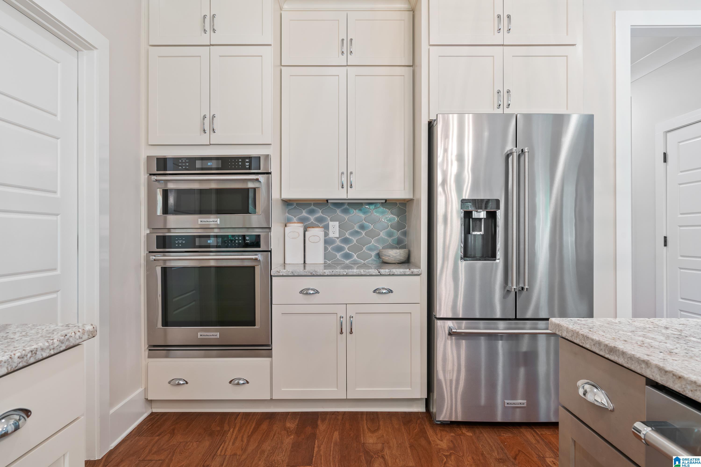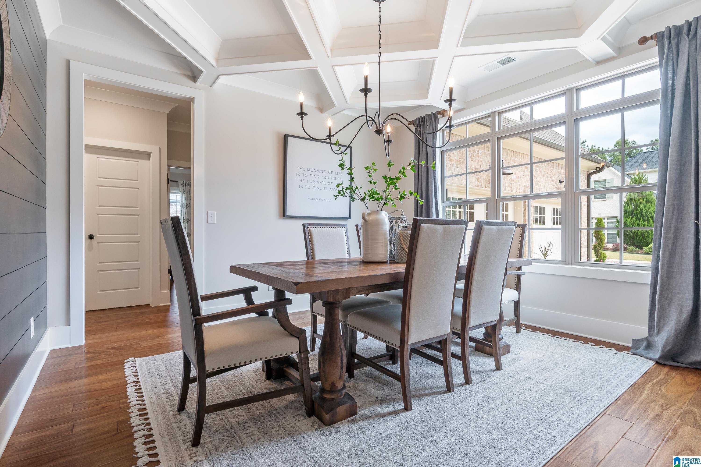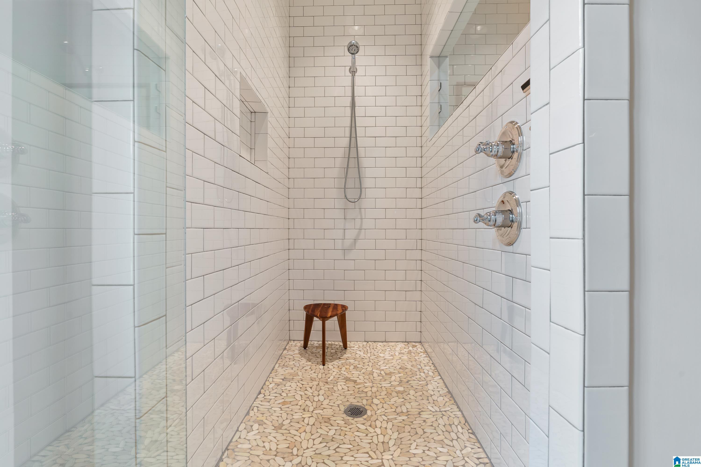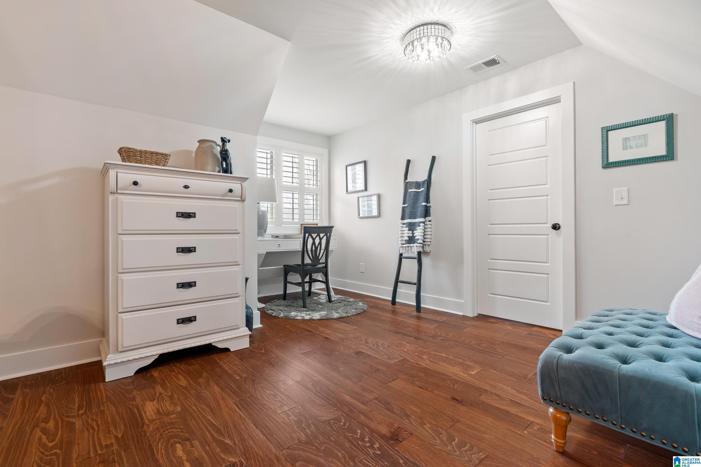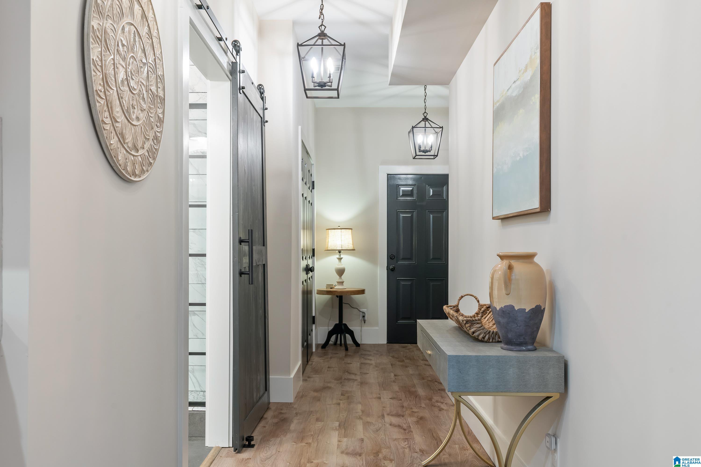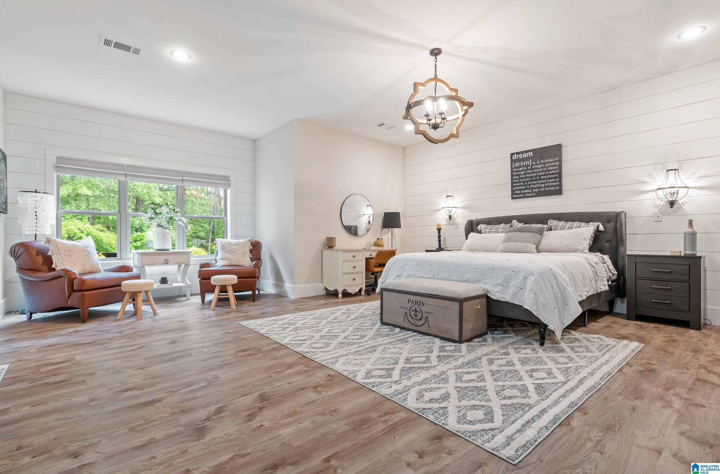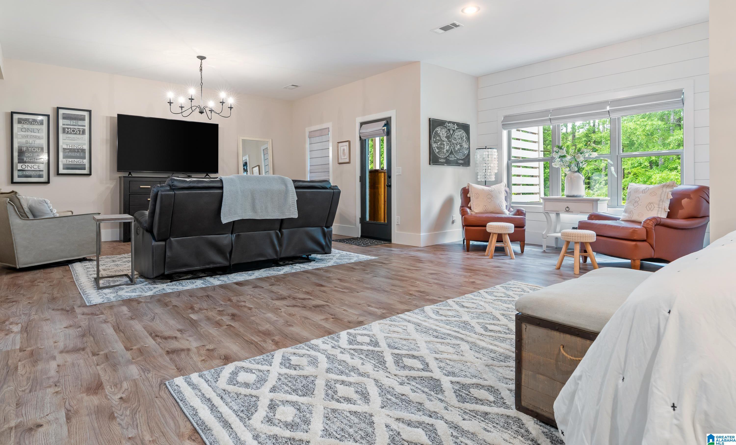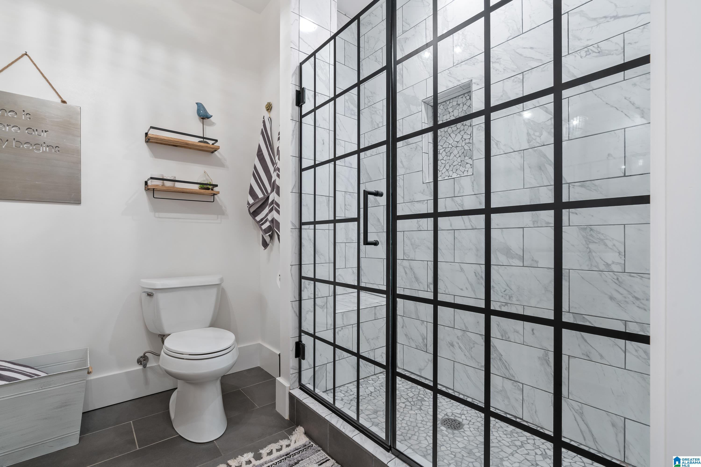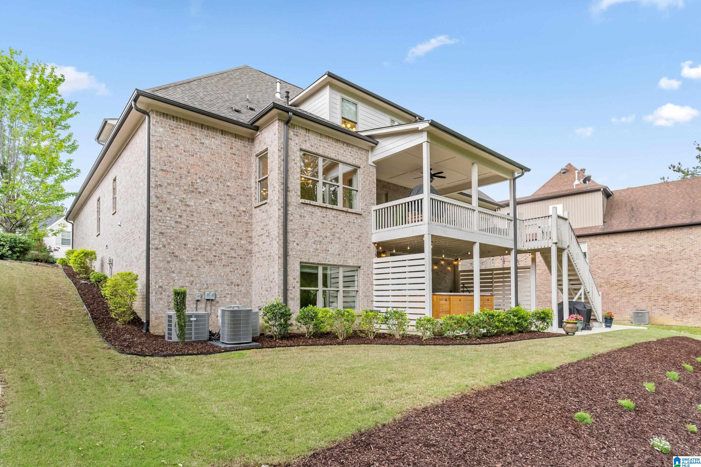109 Carnoustie Drive, Pelham, AL 35124
- $799,900
- 6
- BD
- 4
- BA
- 3,426
- SqFt
- List Price
- $799,900
- Status
- CONTINGENT
- MLS#
- 21383329
- Year Built
- 2019
- Bedrooms
- 6
- Full-baths
- 4
- Region
- Helena, Pelham
- Subdivision
- Ballantrae
Property Description
Welcome to plush living behind the gated section of Ballantrae Golf Community! This stunning brick home offers many thoughtful design details while offering spacious room sizes and incredible entertaining space. The main level features the master bedroom and a 2nd bedroom along with open entertaining space. Upstairs you'll find 3 additional bedrooms, 2 of which share a jack and jill bath. This home is perfect for multi-generational living, as it features an incredible in-law suite that includes an additional bedroom, full kitchen, full bath and oversized living space. There is also a workshop area and basement level garage. You will love evenings on the covered back deck overlooking the wooded backyard or even sipping your favorite beverage while enjoying time in the swim spa. Home is just around the corner from the clubhouse where you can enjoy a meal with family & friends or setting up a tee time. Set up your private showing today!
Additional Information
- Acres
- 0.28
- Lot Desc
- Interior Lot, Some Trees
- HOA Fee Y/N
- Yes
- HOA Fee Amount
- 847
- Interior
- Recess Lighting, Security System, Workshop (INT)
- Amenities
- Gate Entrance/Comm, Golf Access, Street Lights
- Floors
- Carpet, Hardwood, Tile Floor
- Pool Desc
- In-Ground
- Laundry
- Laundry (MLVL)
- Basement
- Full Basement
- Fireplaces
- 1
- Fireplace Desc
- Brick (FIREPL), Gas Logs
- Heating
- Central (HEAT), Gas Heat
- Cooling
- Central (COOL), Dual Systems (COOL), Electric (COOL), Heat Pump (COOL)
- Kitchen
- Breakfast Bar, Eating Area, Island, Pantry
- Exterior
- Sprinkler System
- Foundation
- Basement
- Parking
- Attached, Basement Parking, Driveway Parking
- Garage Spaces
- 3
- Construction
- 4 Sides Brick
- Elementary School
- Pelham Ridge
- Middle School
- Pelham Park
- High School
- Pelham
- Total Square Feet
- 4983
Mortgage Calculator
Listing courtesy of Keller Williams Realty Hoover.
