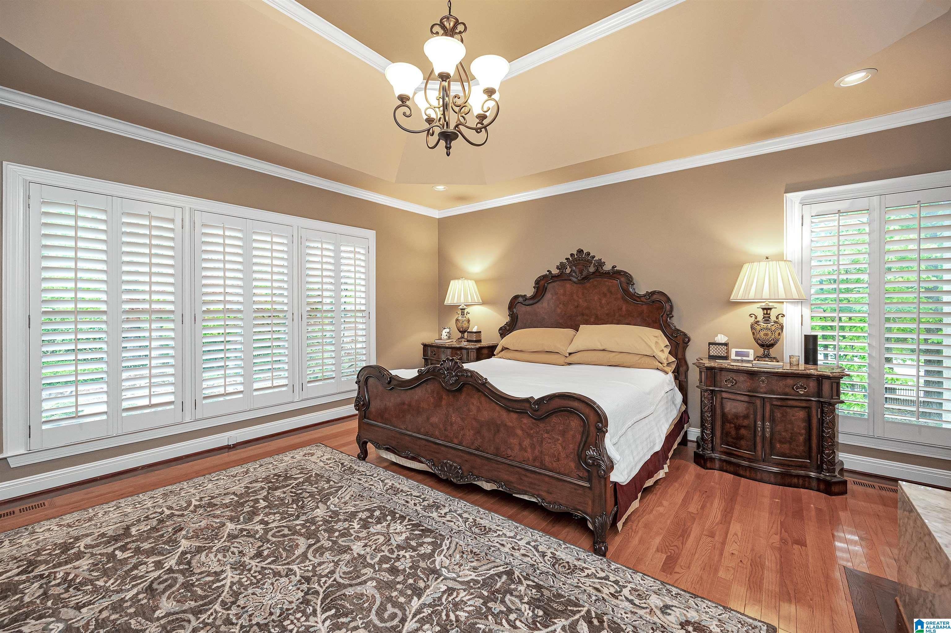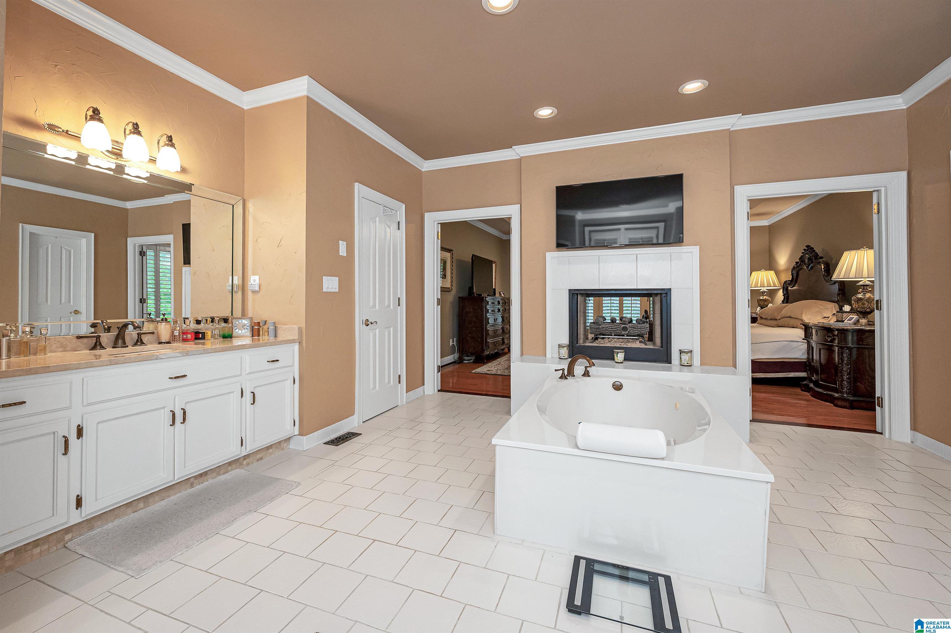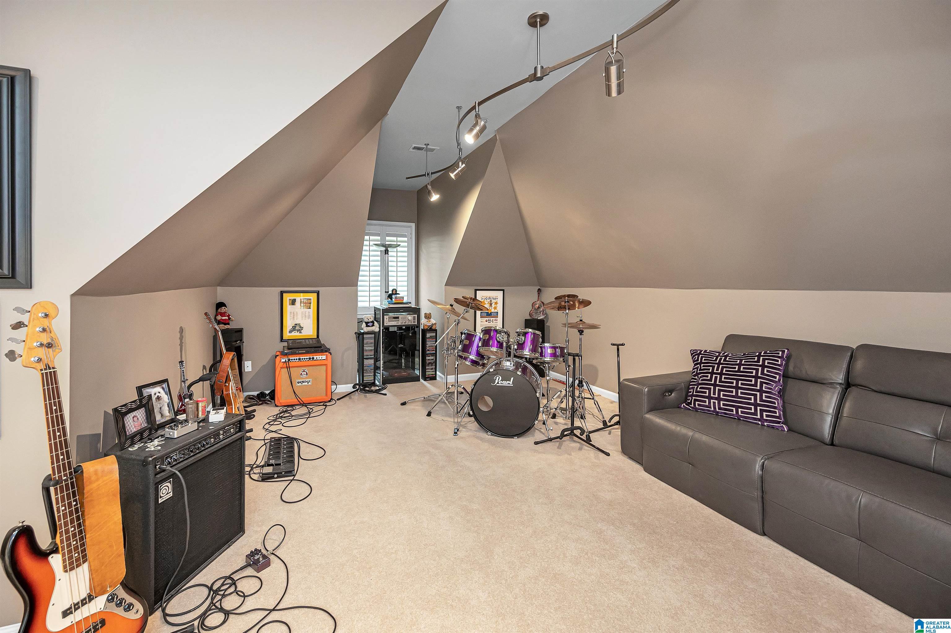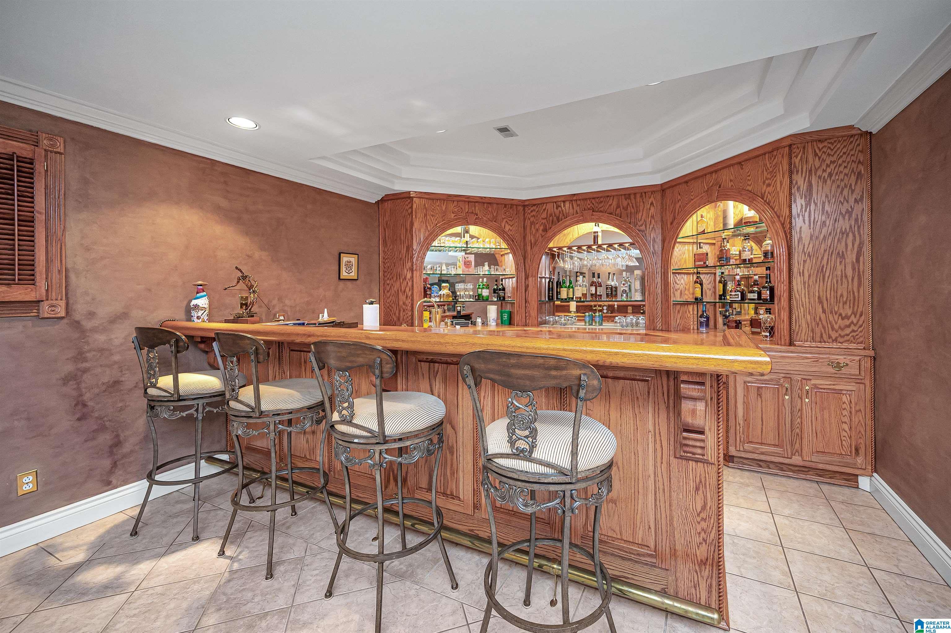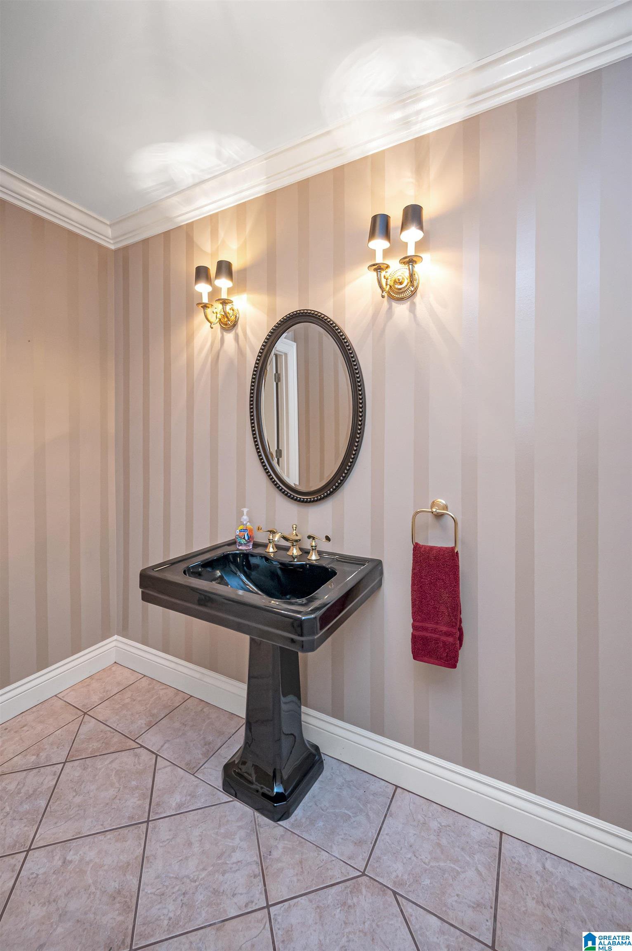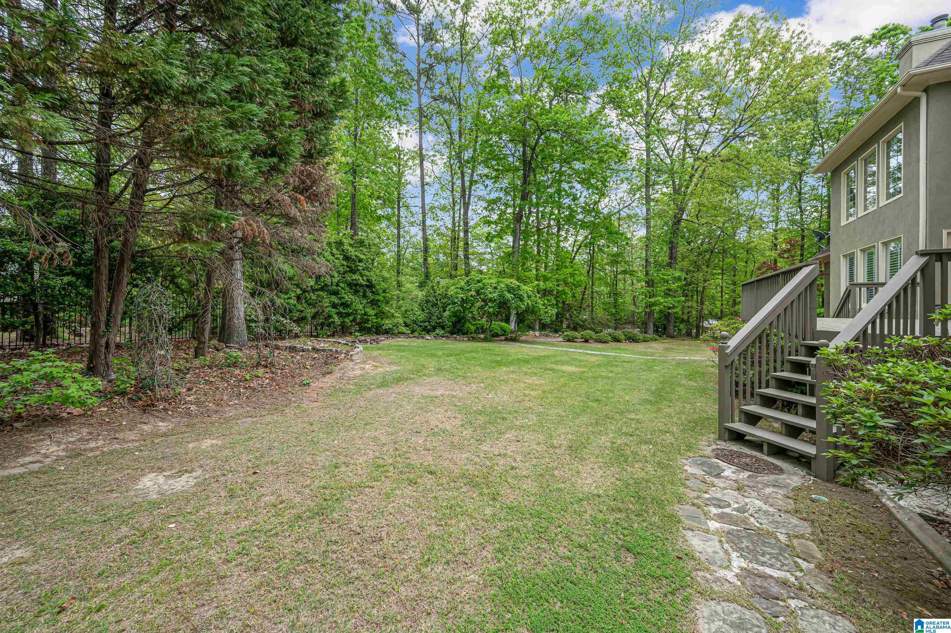1200 Highland Lakes Trail, Birmingham, AL 35242
- $749,000
- 5
- BD
- 5
- BA
- 4,242
- SqFt
- List Price
- $749,000
- Status
- ACTIVE
- MLS#
- 21383315
- Year Built
- 1995
- Bedrooms
- 5
- Full-baths
- 3
- Half-baths
- 2
- Region
- N Shelby, Hoover
- Subdivision
- Highland Lakes
Property Description
Beautiful setting! Huge corner lot with circular drive, main and lower level parking, open floor plan, and 2-story foyer and great room with double windows make this home an entertainer's dream! Chef's kitchen with large travertine island, pull-out drawers, gas range and double ovens, eating area and keeping room that leads to the formal dining room. King size master suite with trey ceilings, 2-sided fireplace and his/her walk-in closets. Master bath w/double marble vanities, soaker tub and separate shower. Up the main or pajama stairs you will find 3 bedrooms, 2 full baths, bonus or 5th bedroom, and 2 walk-in attic spaces for storage. Finished basement is perfect for parties and pool playing! with deluxe built-in oak bar with fridge, sink, microwave and ice-maker, tile flooring, and half bath. Basement garage with sink and workbench is large enough for 4 cars and tons of storage. Nicely landscaped with sprinkler and lighting systems
Additional Information
- Acres
- 0.77
- HOA Fee Y/N
- Yes
- HOA Fee Amount
- 1590
- Interior
- Bay Window, Central Vacuum, Multiple Staircases, Security System, Textured Walls
- Amenities
- Bike Trails, Boat Launch, Fishing, Gate Entrance/Comm, Park, Playgound, Private Lake, Sidewalks, Street Lights, Walking Paths
- Floors
- Carpet, Hardwood, Tile Floor
- Laundry
- Laundry (MLVL)
- Basement
- Full Basement
- Fireplaces
- 2
- Fireplace Desc
- Gas Starter, Marble (FIREPL), Masonry, See-Through
- Heating
- 3+ Systems (HEAT), Central (HEAT), Dual Systems (HEAT), Forced Air, Gas Heat
- Cooling
- 3+ Systems (COOL), Central (COOL), Electric (COOL)
- Kitchen
- Breakfast Bar, Eating Area, Island, Pantry
- Exterior
- Fenced Yard, Lighting System, Sprinkler System
- Foundation
- Basement
- Parking
- Lower Level, Parking (MLVL)
- Garage Spaces
- 6
- Construction
- EIFS, Stone (CONST)
- Elementary School
- Mt Laurel
- Middle School
- Oak Mountain
- High School
- Oak Mountain
- Total Square Feet
- 5396
Mortgage Calculator
Listing courtesy of Ingram & Associates, LLC.

















