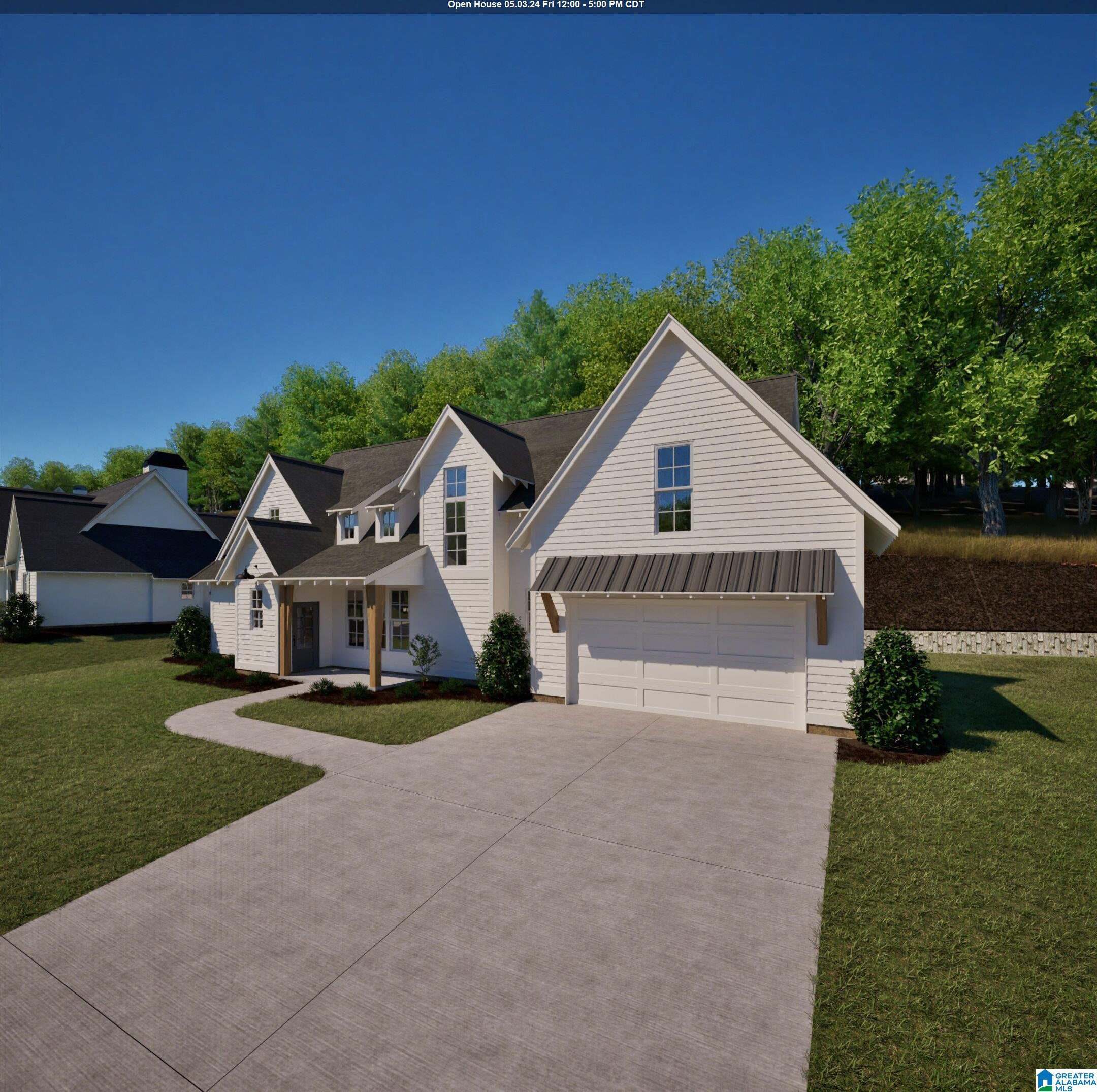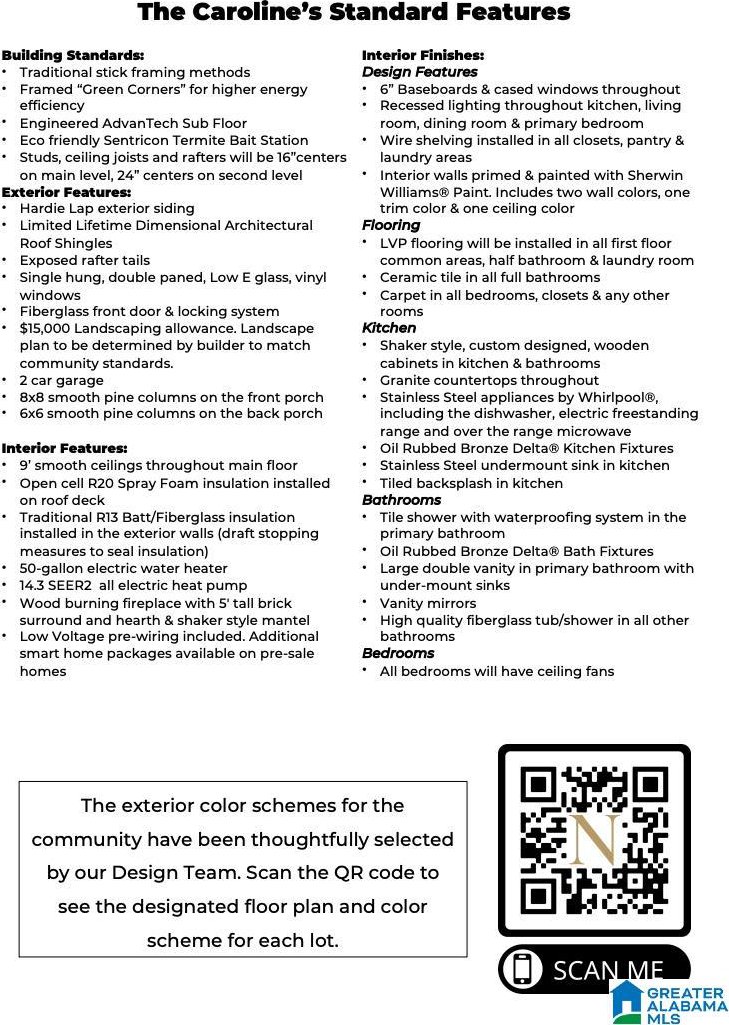005 Chelsea Ridge Trail, Chelsea, AL 35051
- $446,125
- 4
- BD
- 4
- BA
- 2,285
- SqFt
- List Price
- $446,125
- Status
- ACTIVE
- MLS#
- 21383278
- Year Built
- 2024
- Bedrooms
- 4
- Full-baths
- 3
- Half-baths
- 1
- Region
- Chelsea
- Subdivision
- Chelsea Ridge
Property Description
The Caroline Floor Plan includes 4 bedrooms and 3.5 bathrooms, and it spans across 2,285 sqft. The home features a two car attached garage which leads into the open concept floor plan. Through the garage, you will enter into a hallway which houses the laundry room and powder room. This hallway also leads into the spacious living, dining, and kitchen area. Passing through the living area, you will find the Owner's Retreat. Upstairs, you will find three bedrooms and two bathrooms. Bedrooms two and three share access to a bathroom, which includes two separate sinks. The front and back porch are both covered to allow for a shady spot to grill out or socialize with company.
Additional Information
- Acres
- 0.67
- Interior
- Recess Lighting
- Floors
- Carpet, Tile Floor, Vinyl
- Laundry
- Laundry (MLVL)
- Fireplaces
- 1
- Fireplace Desc
- Brick (FIREPL)
- Heating
- Electric (HEAT)
- Cooling
- Electric (COOL)
- Exterior
- None
- Foundation
- Slab
- Parking
- Attached, Driveway Parking
- Garage Spaces
- 2
- Construction
- Siding-Hardiplank
- Elementary School
- Chelsea Park
- Middle School
- Chelsea
- High School
- Chelsea
- Total Square Feet
- 2285
Mortgage Calculator
Listing courtesy of HOLLAND HOME SALES.











