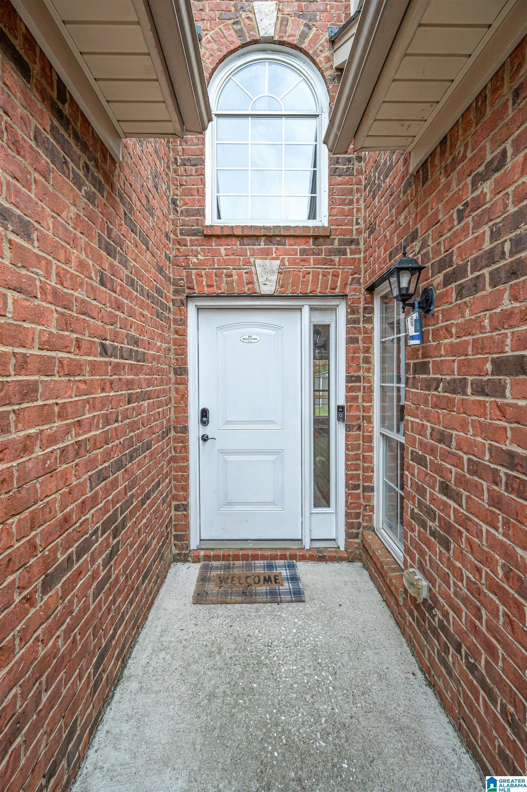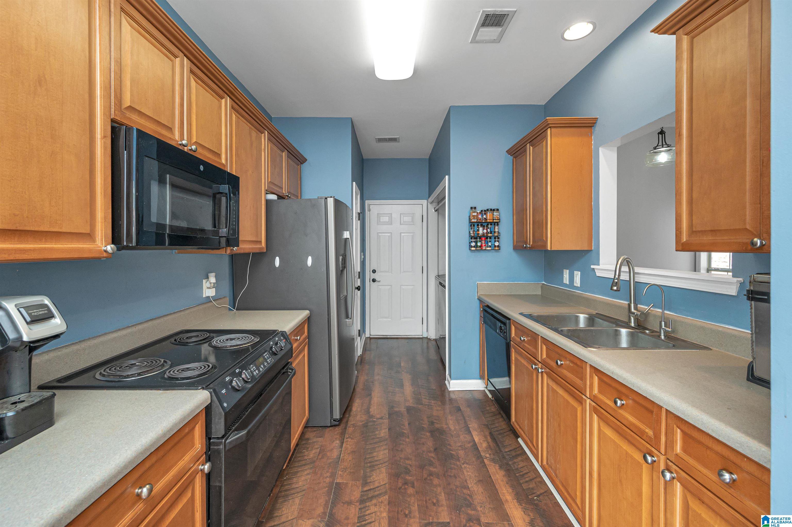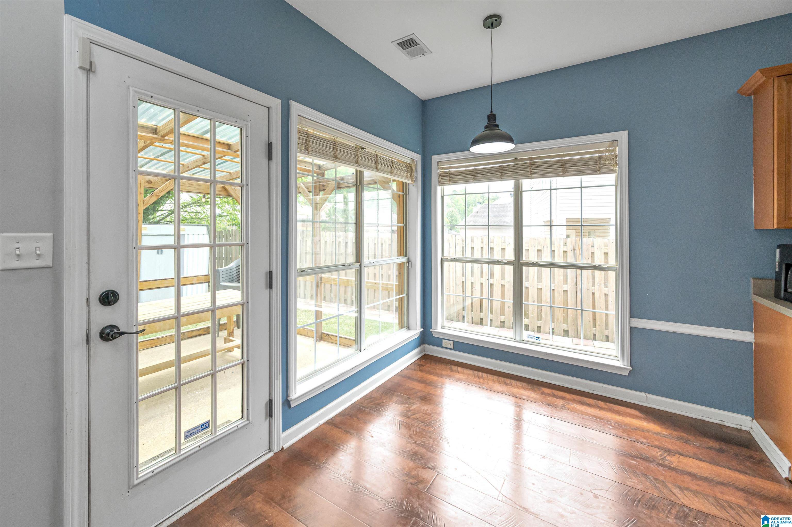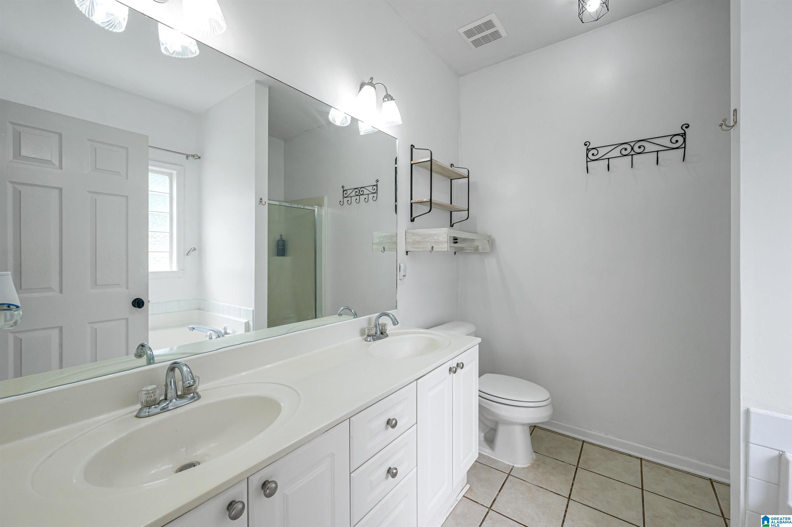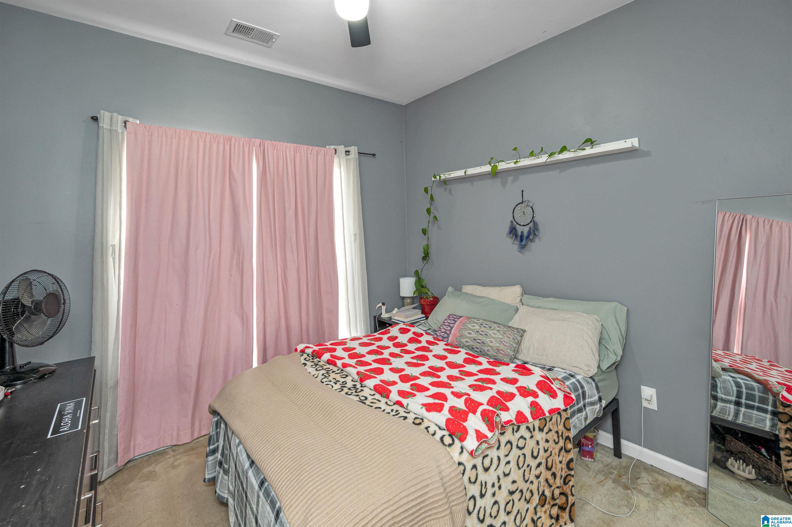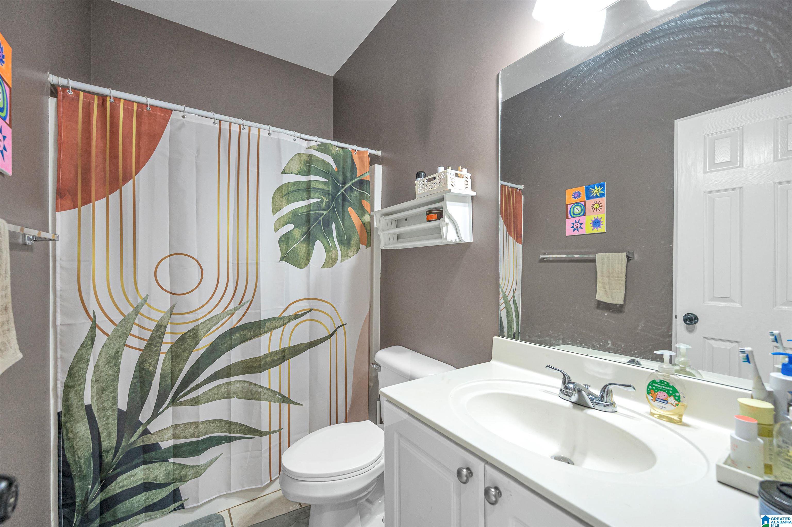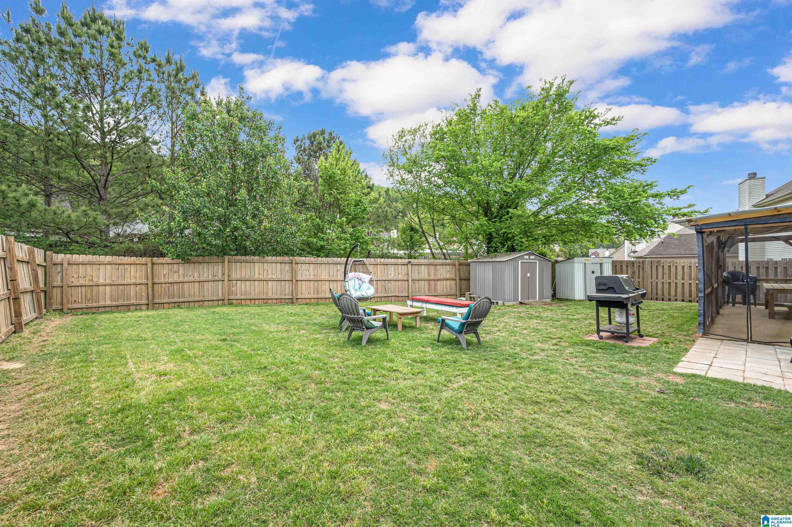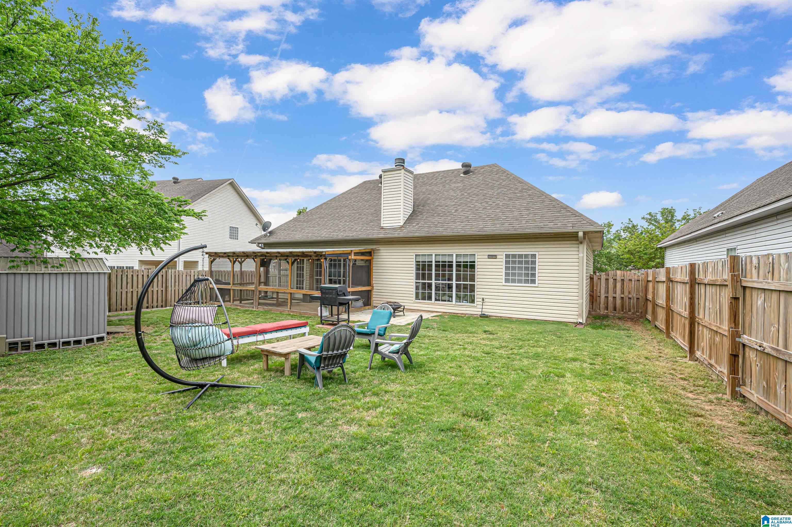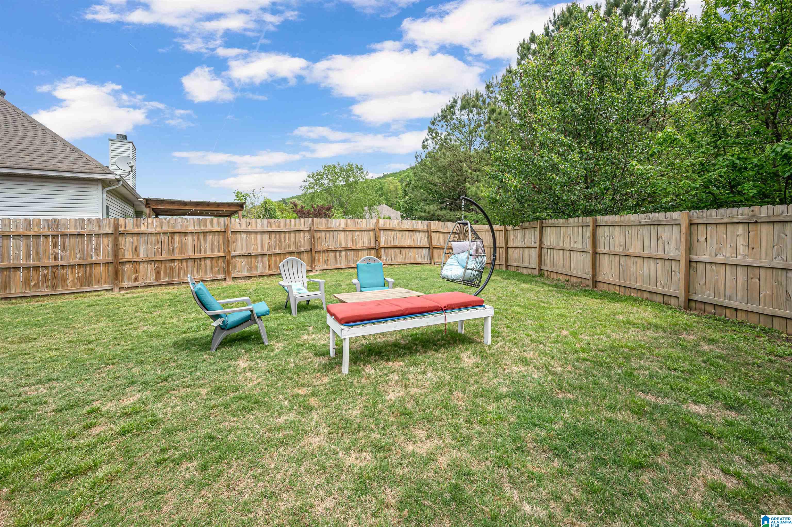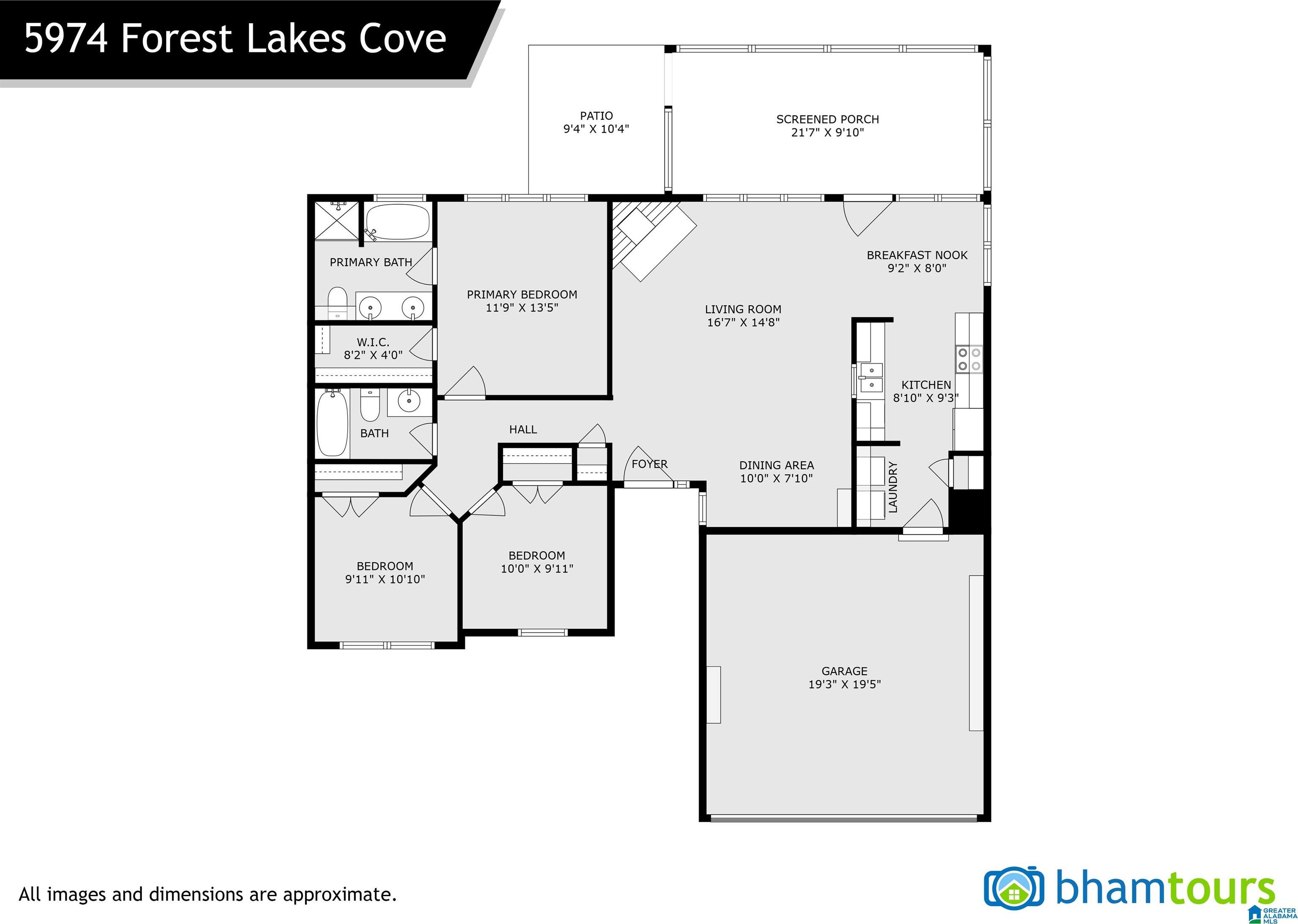5974 Forest Lakes Cove, Sterrett, AL 35147
- $263,900
- 3
- BD
- 2
- BA
- 1,244
- SqFt
- List Price
- $263,900
- Status
- ACTIVE
- MLS#
- 21383193
- Price Change
- ▼ $6,100 1714433191
- Year Built
- 2005
- Bedrooms
- 3
- Full-baths
- 2
- Region
- Harpersville, Sterrett, Vandiver, Vincent
- Subdivision
- Forest Lakes
Property Description
PRICE ADJUSTMENT!!! This charmer is a 3 bed and 2 bath garden home with updated fixtures! From the gorgeous engineered hardwoods, to the expansive living room, you will love gathering with friends under the 12'ceilings! There is tile flooring in bathrooms and carpet and the bedrooms. Featuring a neutral color scheme throughout, the exterior features a brick front with side and rear vinyl siding. The kitchen boasts an appliance package including dishwasher, microwave, oven range and refrigerator. The 10' x 22' covered patio makes for a great outdoor space for entertaining with TV and has an additional 10' x 10' uncovered extension pad. The back yard is fenced, spacious and features two storage sheds. The home also contains a programmable thermostat, door locks, garage door opener and Ring doorbell camera. The Master bedroom suite features a tray ceiling, walk-in closet and private bath with double sinks, garden tub and separate shower.
Additional Information
- Acres
- 0.21
- Lot Desc
- Some Trees, Subdivision
- HOA Fee Y/N
- Yes
- HOA Fee Amount
- 180
- Interior
- None
- Amenities
- Fishing, Playgound, Pond, Sidewalks
- Floors
- Hardwood Laminate
- Laundry
- Laundry (MLVL)
- Fireplaces
- 1
- Fireplace Desc
- Brick (FIREPL), Tile (FIREPL)
- Heating
- Central (HEAT), Electric (HEAT)
- Cooling
- Central (COOL)
- Kitchen
- Eating Area
- Exterior
- Fenced Yard, Storage Building, Porch
- Foundation
- Slab
- Parking
- Attached, Driveway Parking, Off Street Parking
- Garage Spaces
- 2
- Construction
- 1 Side Brick, Siding-Vinyl
- Elementary School
- Chelsea Park
- Middle School
- Chelsea
- High School
- Chelsea
- Total Square Feet
- 1244
Mortgage Calculator
Listing courtesy of eXp Realty, LLC Central.



