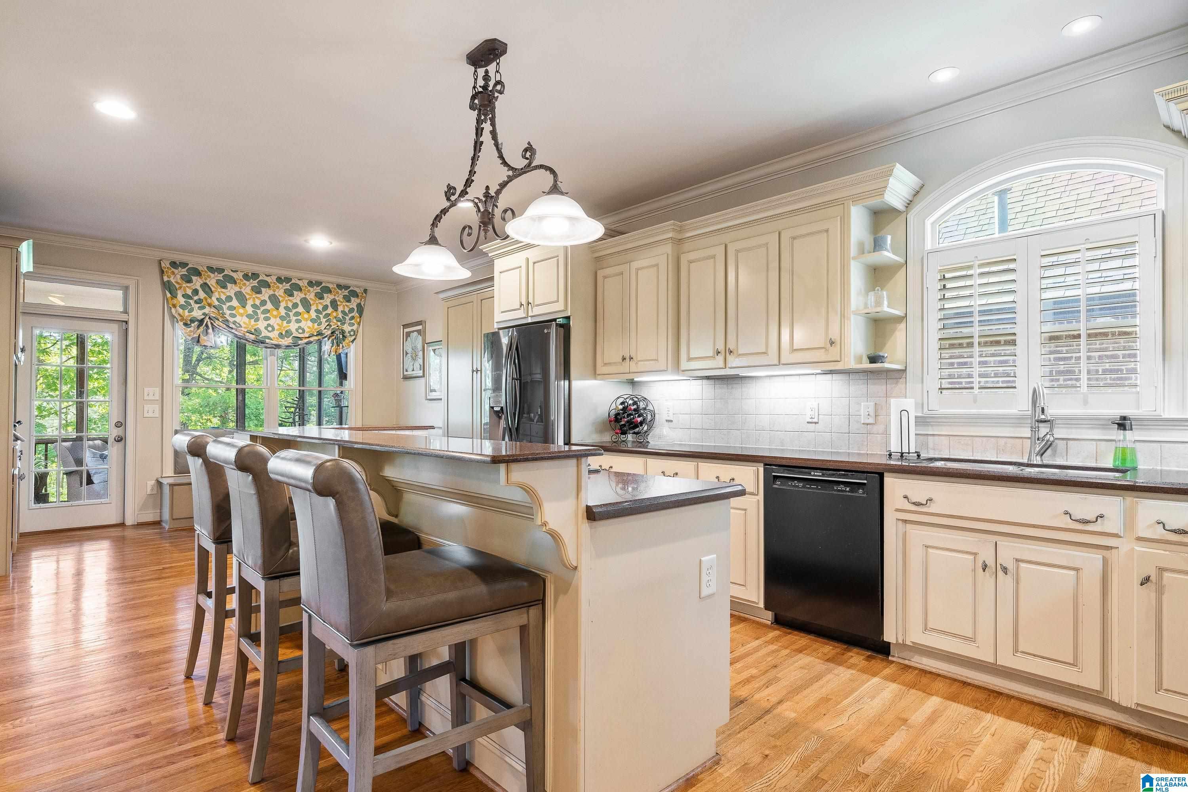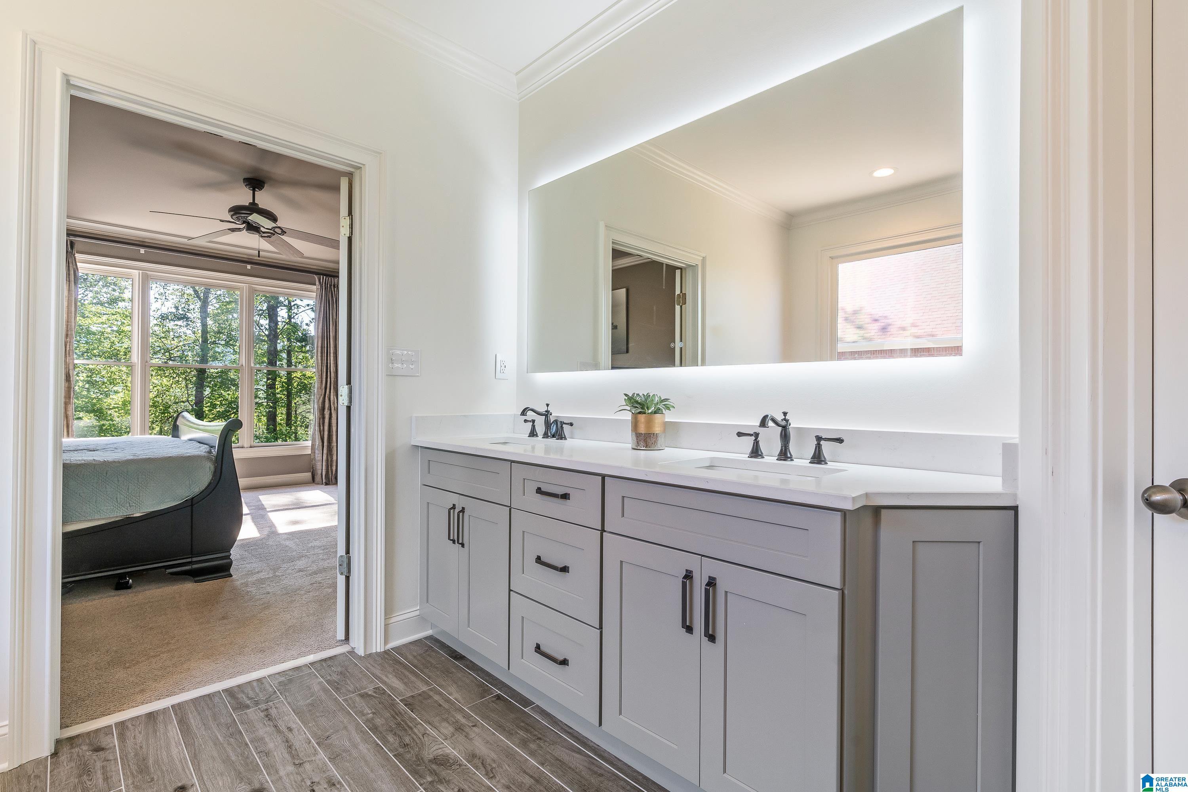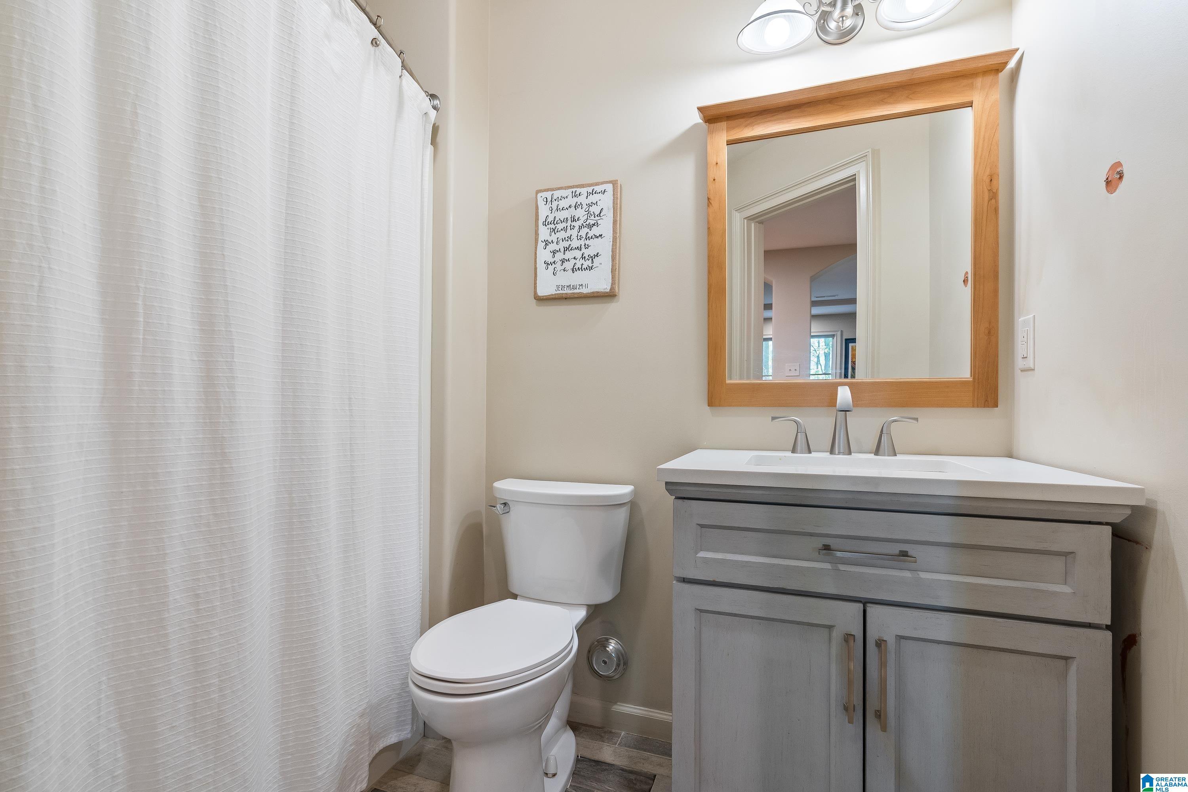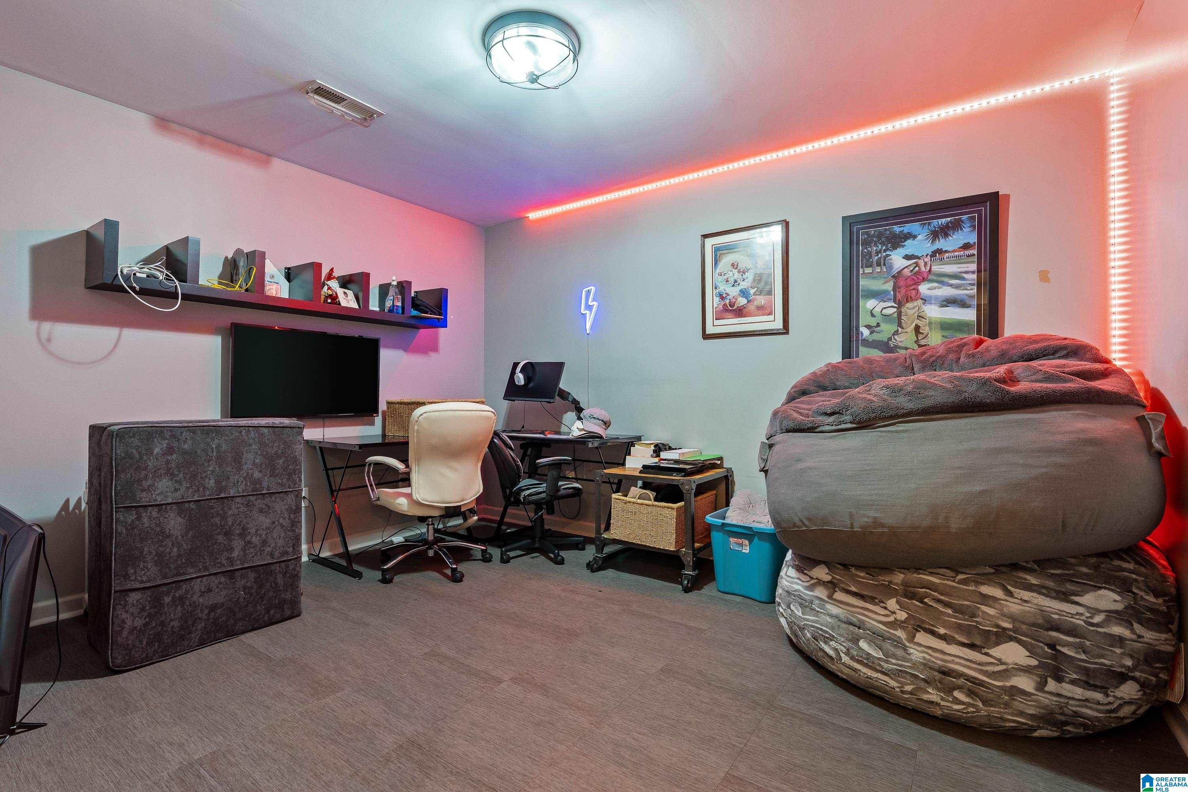237 Highland Park Drive, Birmingham, AL 35242
- $629,900
- 4
- BD
- 5
- BA
- 2,745
- SqFt
- List Price
- $629,900
- Status
- ACTIVE
- MLS#
- 21382989
- Year Built
- 2001
- Bedrooms
- 4
- Full-baths
- 4
- Half-baths
- 1
- Region
- N Shelby, Hoover
- Subdivision
- Highland Lakes
Property Description
Wonderful all-brick home in Highland Lakes, parking pad on main level. Finished basement. Curb appeal, gorgeous hardwoods, formal dining, open plan with great room & wall of windows for lots of natural sunlight, designer lighting throughout. Wonderful chef's kitchen w/ built-in banquette, lots of extra built-in storage. Spacious master bedroom & recently renovated & gorgeous master bath. Half bath on main level and ideal screened porch off kitchen, perfect for morning coffee. Recently refinished deck for grilling. Upstairs offers 3 roomy bedrooms & 2 full baths. Daylight Lower level boasts den w/stone fireplace, great spot for movie night with family, a wet bar for entertaining, full bath & bonus/office. Sellers have made updates throughout including, roof, 5 yrs; HVAC 2nd level, 3 years; all new vinyl windows on the front; updated baths, added new tile in basement & tile upstairs & hot water heater Dec 23; new carpet in master bedroom; added built-ins to the kitchen; frig 2 yrs old.
Additional Information
- Acres
- 0.32
- Lot Desc
- Interior Lot, Some Trees, Subdivision
- HOA Fee Y/N
- Yes
- HOA Fee Amount
- 1104
- Interior
- Recess Lighting, Security System, Workshop (INT)
- Amenities
- BBQ Area, Boat Launch, Fishing, Gate Attendant, Gate Entrance/Comm, Park, Playgound, Private Lake, Sidewalks, Street Lights, Walking Paths
- Floors
- Carpet, Hardwood, Tile Floor
- Laundry
- Laundry (MLVL)
- Basement
- Partial Basement
- Fireplaces
- 2
- Fireplace Desc
- Gas Logs, Gas Starter, Ventless
- Heating
- Central (HEAT), Dual Systems (HEAT), Forced Air, Gas Heat
- Cooling
- Central (COOL), Dual Systems (COOL), Electric (COOL)
- Kitchen
- Breakfast Bar, Eating Area, Island, Pantry
- Exterior
- Sprinkler System, Workshop (EXTR), Porch, Porch Screened
- Foundation
- Basement
- Parking
- Basement Parking, Driveway Parking, Lower Level
- Garage Spaces
- 2
- Construction
- 4 Sides Brick
- Elementary School
- Mt Laurel
- Middle School
- Oak Mountain
- High School
- Oak Mountain
- Total Square Feet
- 3772
Mortgage Calculator
Listing courtesy of ARC Realty 280.

















































