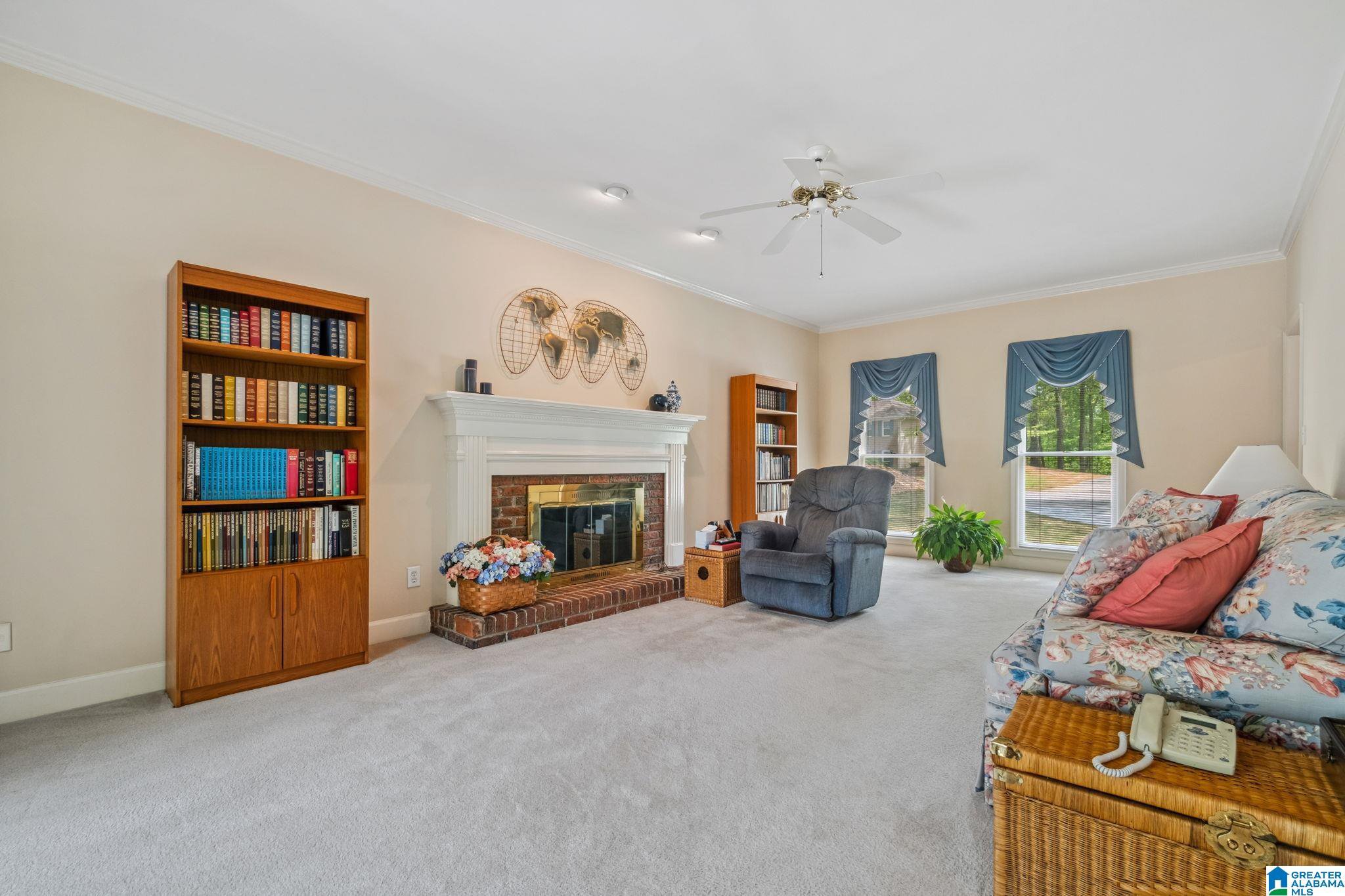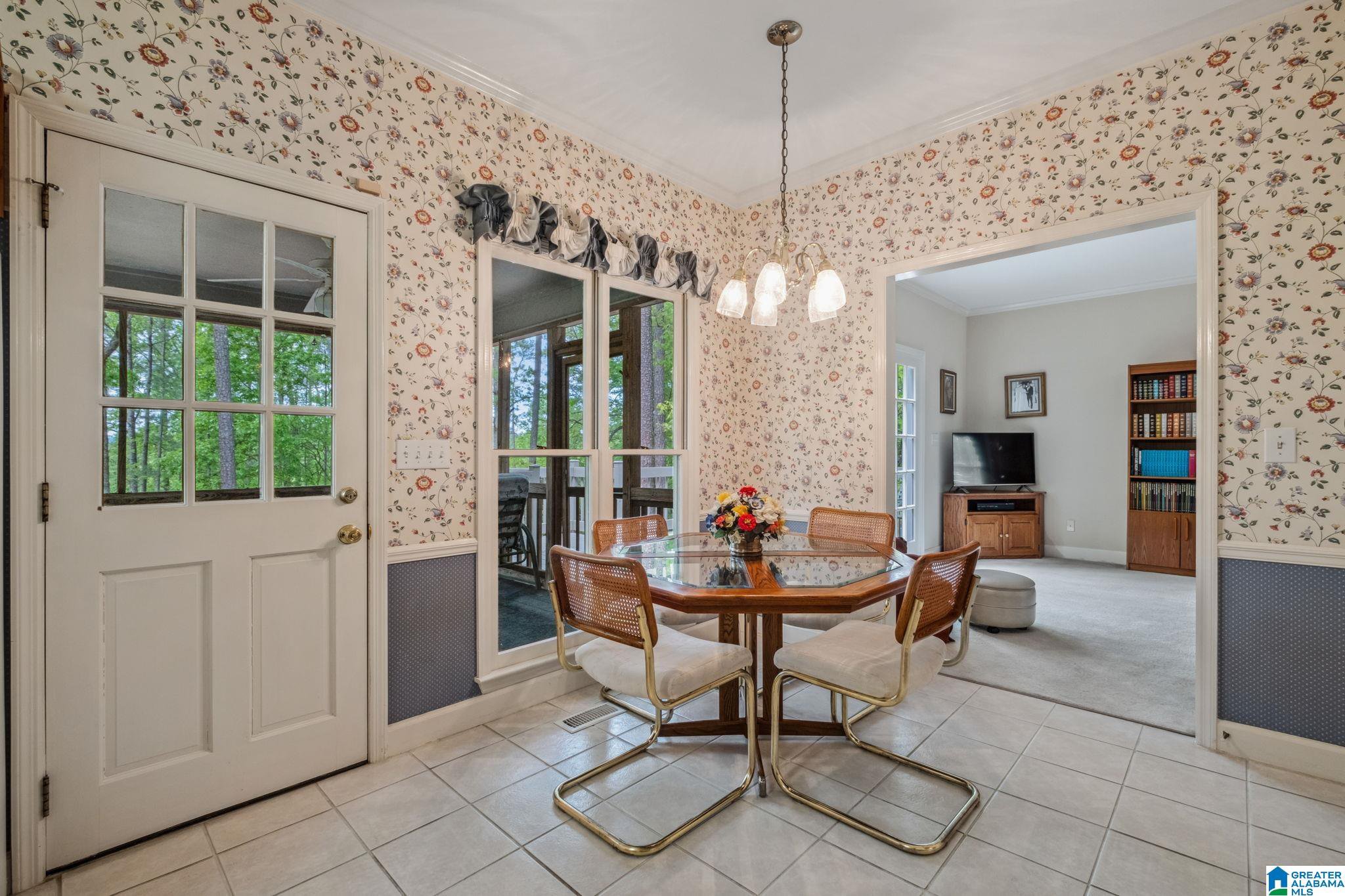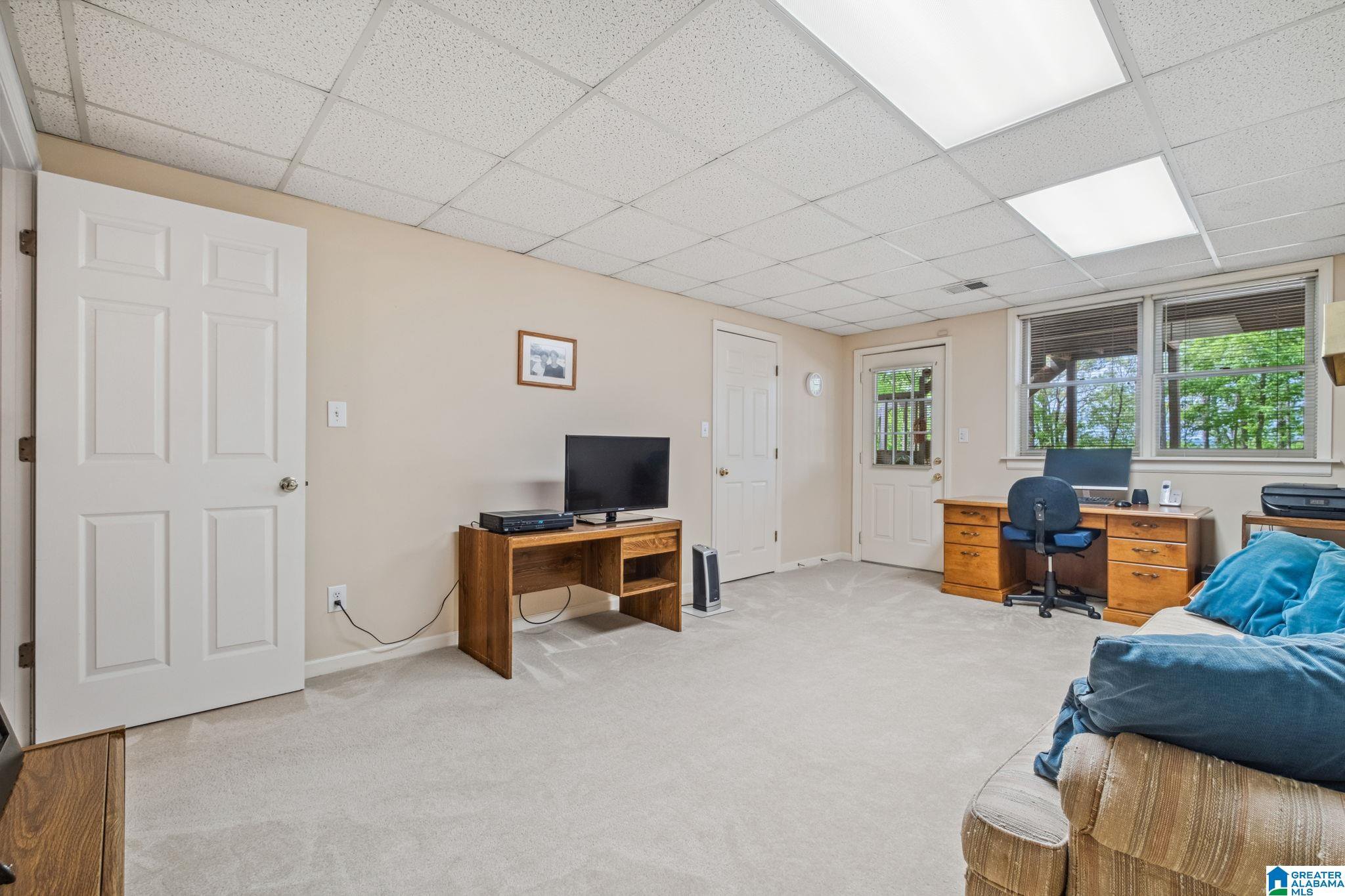4776 Sandpiper Lane, Hoover, AL 35244
- $399,000
- 4
- BD
- 4
- BA
- 1,908
- SqFt
- List Price
- $399,000
- Status
- CONTINGENT
- MLS#
- 21382899
- Year Built
- 1991
- Bedrooms
- 4
- Full-baths
- 3
- Half-baths
- 1
- Region
- N Shelby, Hoover
- Subdivision
- Audubon Forest
Property Description
Immaculate and pristine, this stunning 2 owner home in Hoover offers privacy and comfort. Featuring a spacious layout with a large living room, formal dining room, and well-equipped kitchen, it's perfect for entertaining. The large primary bedroom boasts a huge en suite. There are two additional bedrooms, both of ample size and a full bath to service them. The basement offers versatility, featuring a full bath and sizable bedroom, easily used as a bedroom, guest room, office, or whatever you’d like. Enjoy ultimate privacy with a screened porch and spacious backyard bordered by wooded coverage. With abundant parking, including a 2 car garage at basement level and circular drive leading directly to the main level, convenience is unmatched. The cherry on top is the whole house generator, keeping you going 24/7. Located near Hoover's amenities, restaurants, shops, and interstate this property offers both tranquility and accessibility. Don't miss the chance to make this your dream home!
Additional Information
- Acres
- 0.84
- Lot Desc
- Heavy Treed Lot, Interior Lot, Subdivision
- Interior
- French Doors, Recess Lighting
- Floors
- Carpet, Hardwood, Tile Floor, Vinyl
- Laundry
- Laundry (MLVL)
- Basement
- Full Basement
- Fireplaces
- 1
- Fireplace Desc
- Brick (FIREPL)
- Heating
- Central (HEAT), Dual Systems (HEAT), Gas Heat
- Cooling
- Central (COOL), Dual Systems (COOL), Electric (COOL)
- Kitchen
- Eating Area, Island, Pantry
- Exterior
- Storage Building, Porch, Porch Screened
- Foundation
- Basement
- Parking
- Basement Parking, Circular Drive, Driveway Parking
- Garage Spaces
- 2
- Construction
- 1 Side Brick, Siding-Other
- Elementary School
- Rocky Ridge
- Middle School
- Berry
- High School
- Spain Park
- Total Square Feet
- 2220
Mortgage Calculator
Listing courtesy of RE/MAX Advantage South.












































