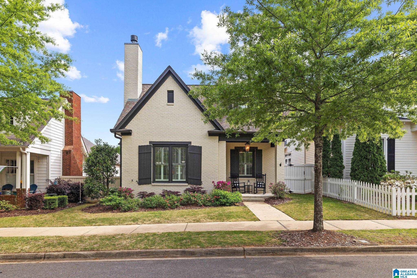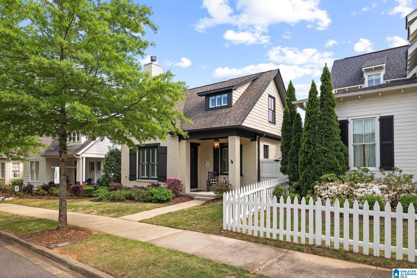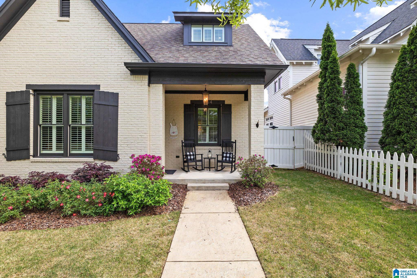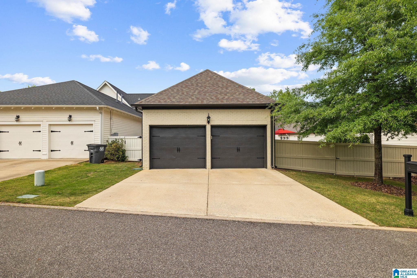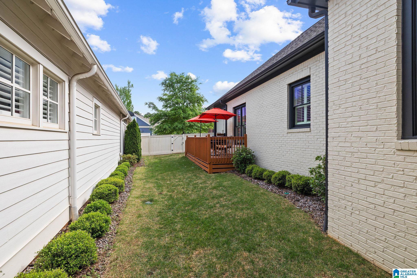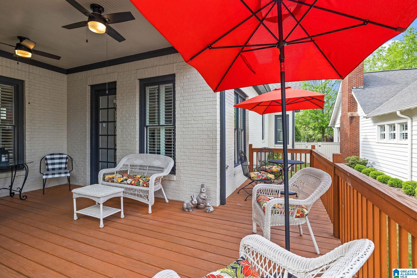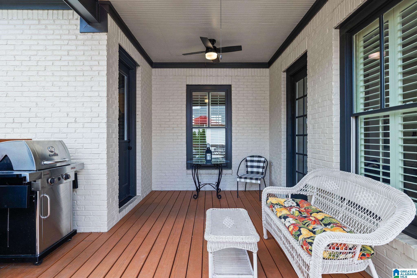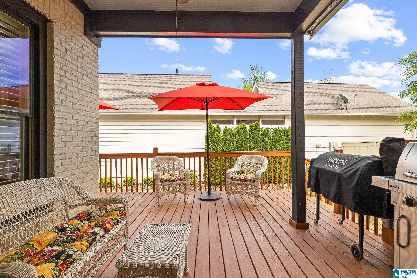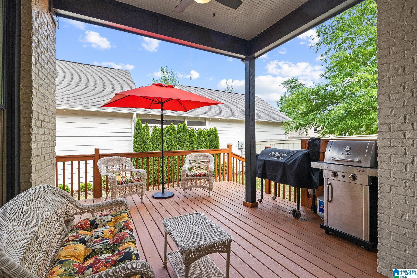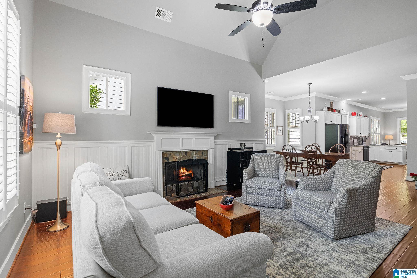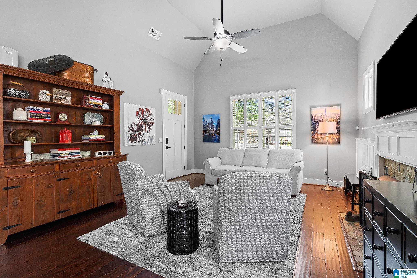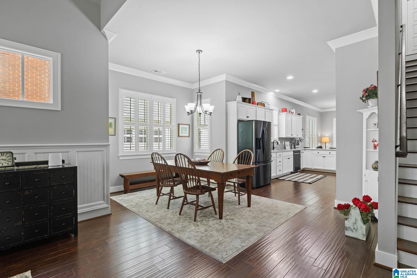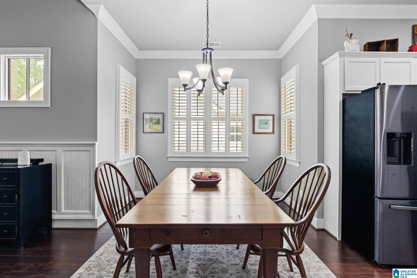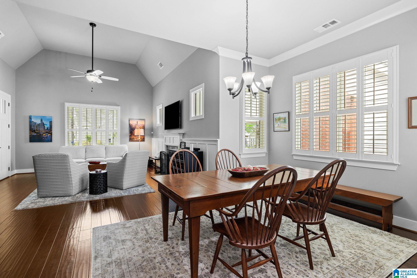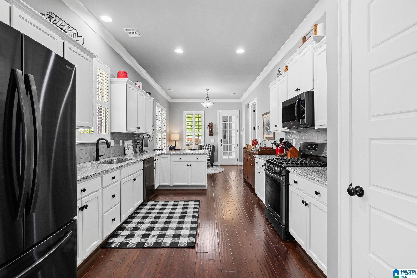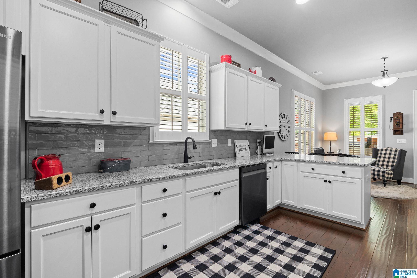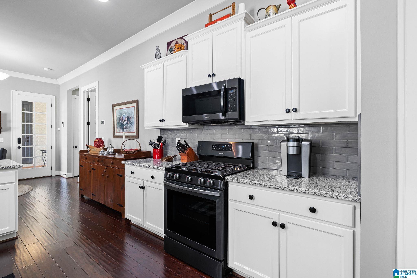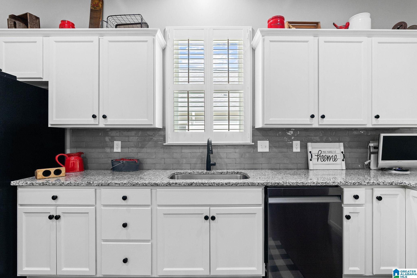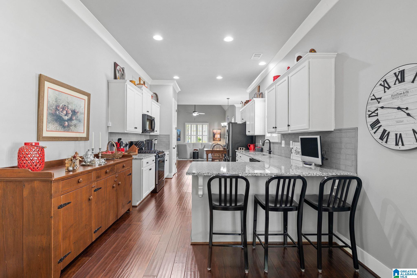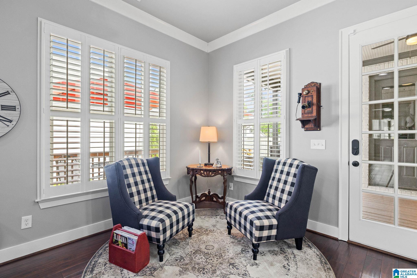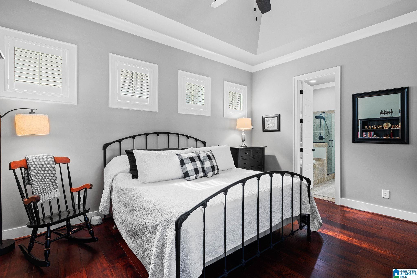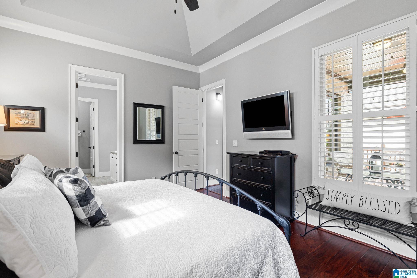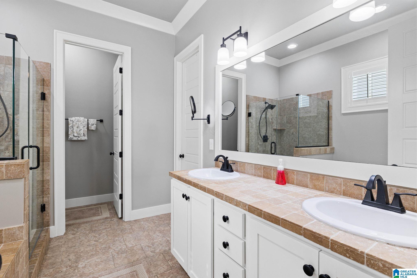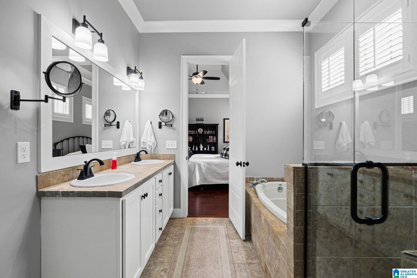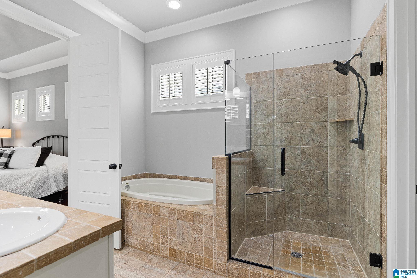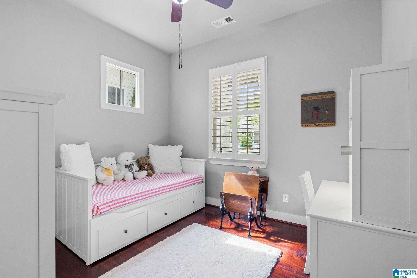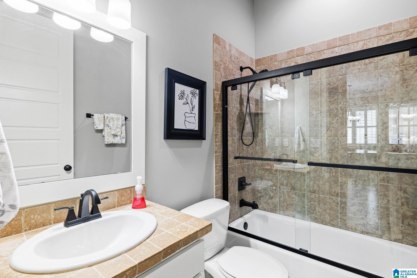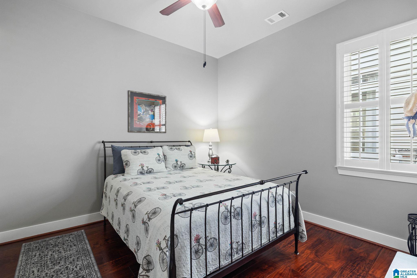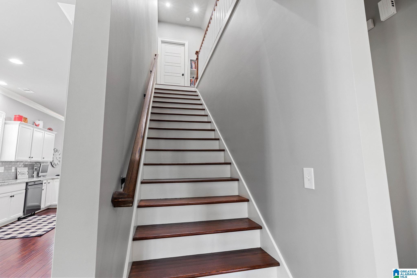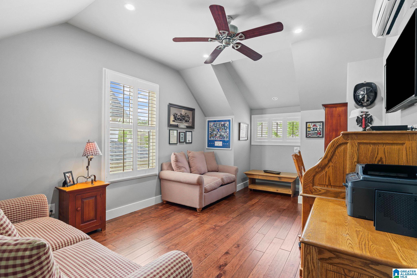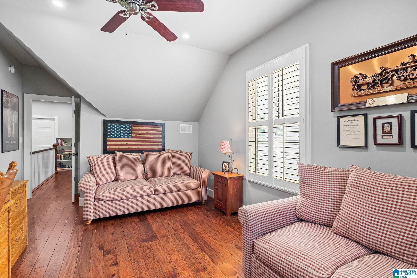664 Preserve Way, Hoover, AL 35226
- $685,000
- 4
- BD
- 2
- BA
- 2,369
- SqFt
- List Price
- $685,000
- Status
- CONTINGENT
- MLS#
- 21382620
- Year Built
- 2010
- Bedrooms
- 4
- Full-baths
- 2
- Region
- Bluff Park, Hoover, Riverchase
- Subdivision
- The Preserve
Property Description
Welcome to your new home at The Preserve! This 4-bedroom, 2-bathroom gem invites you to move right in and savor the lifestyle this community offers. As you step inside, you're greeted by 15' ceilings and hardwood floors that elevate the spacious open floor plan. The kitchen is equipped with a new stove, microwave, dishwasher, and countertops. A gas stove, ample counter and cabinet space, and a convenient breakfast bar make it an ideal space for cooking and entertaining. The primary bedroom has a separate shower, garden tub, linen closet, and walk in closet. There are two more bedrooms on the main level with a shared full bathroom. Upstairs, a versatile bonus room awaits, complete with its own heat/air system and a substantial walk-in closet, suitable for an office or playroom. There is a back covered porch and new deck for relaxing and cooking out. The Preserve community offers an array of amenities, front porch living, and a fantastic location near stores and restaurants!
Additional Information
- Acres
- 0.14
- Lot Desc
- Interior Lot
- Interior
- Recess Lighting, Security System
- Floors
- Hardwood, Tile Floor
- Pool Desc
- In-Ground, Perimeter Fencing
- Laundry
- Laundry (MLVL)
- Fireplaces
- 1
- Fireplace Desc
- Gas Logs, Gas Starter
- Heating
- Central (HEAT), Electric (HEAT), Gas Heat
- Cooling
- Central (COOL), Split System
- Exterior
- Fenced Yard, Sprinkler System, Porch
- Foundation
- Slab
- Parking
- Attached, Driveway Parking, Off Street Parking, Parking (MLVL)
- Garage Spaces
- 2
- Construction
- 4 Sides Brick
- Elementary School
- Gwin
- Middle School
- Simmons, Ira F
- High School
- Hoover
- Total Square Feet
- 2369
Mortgage Calculator
Listing courtesy of eXp Realty, LLC Central.
