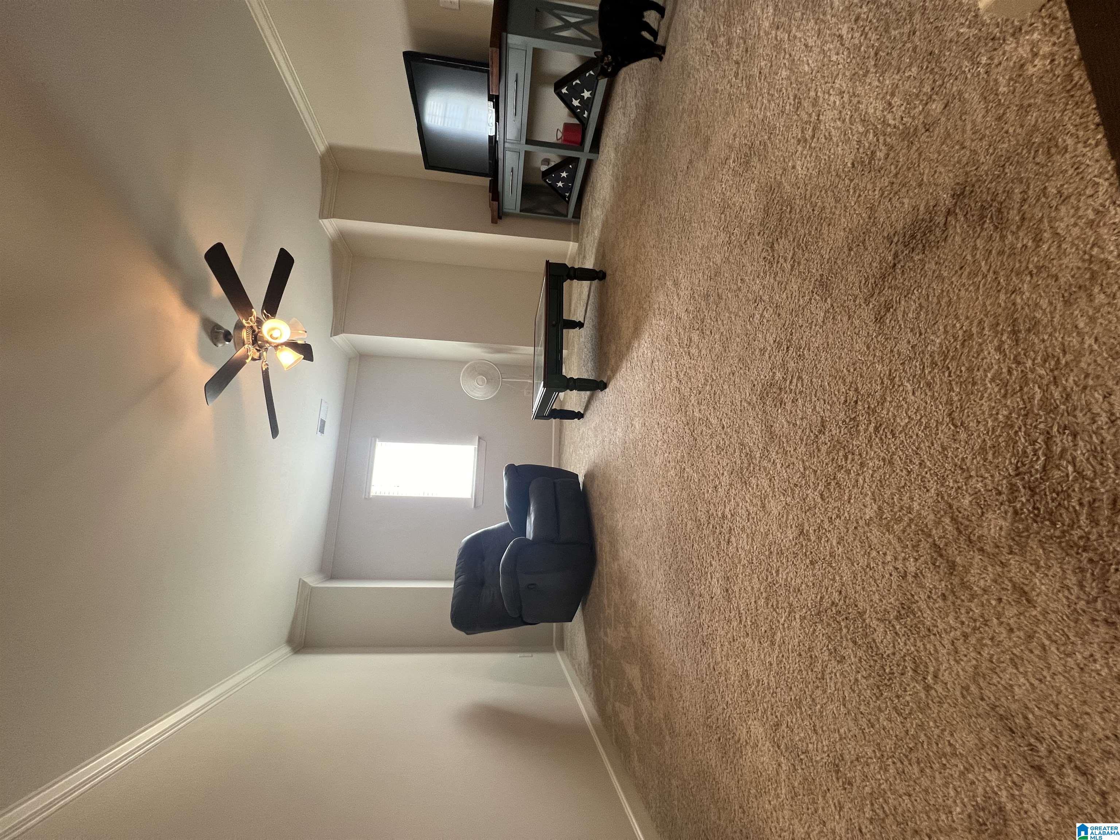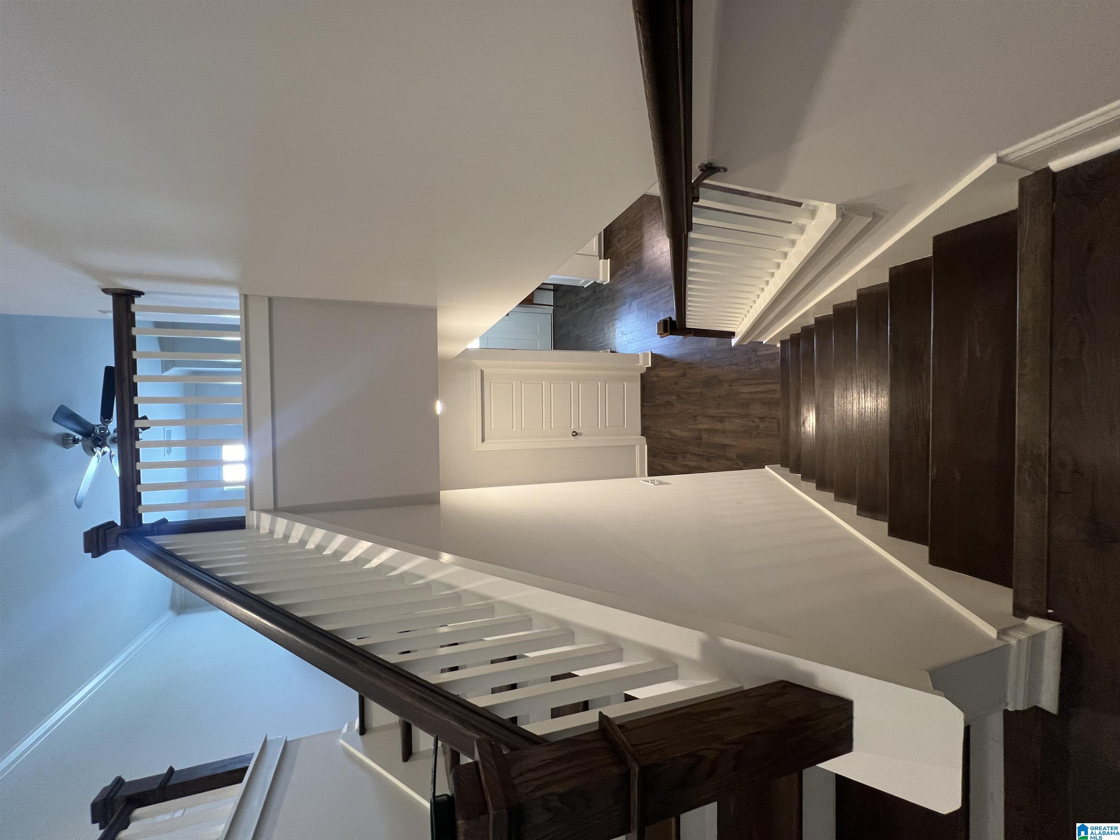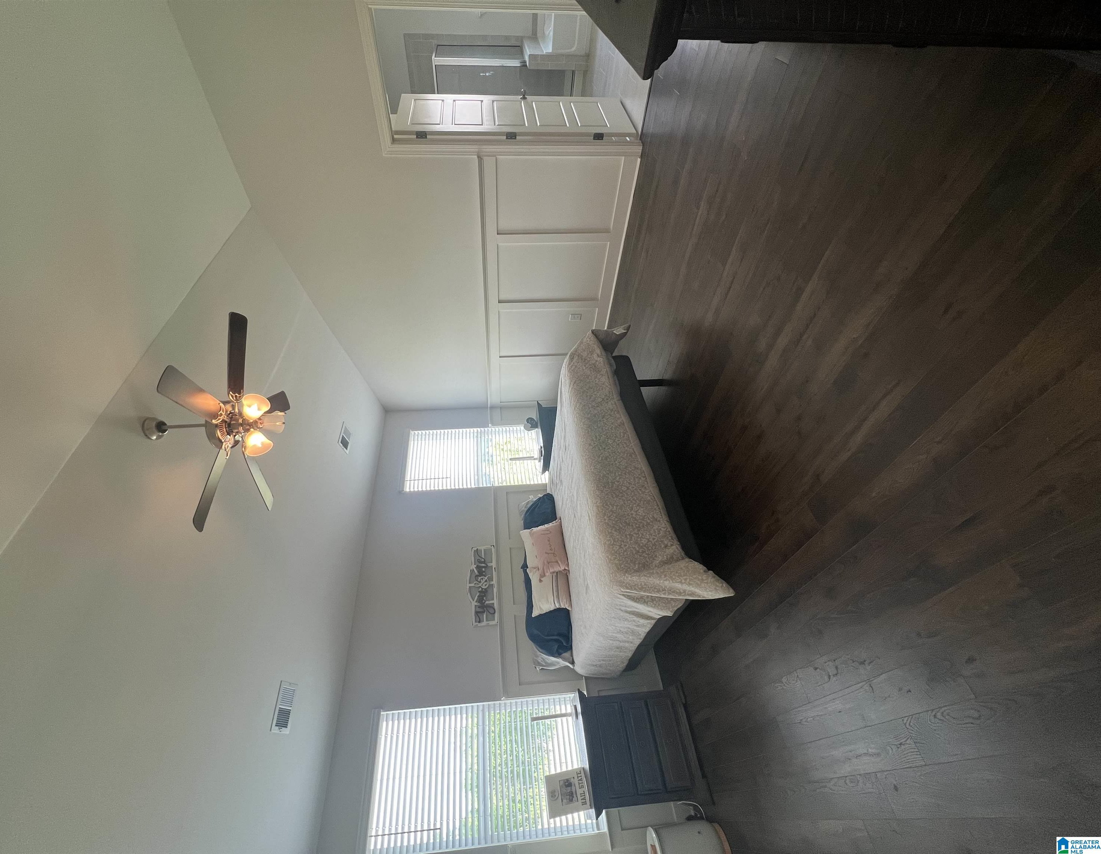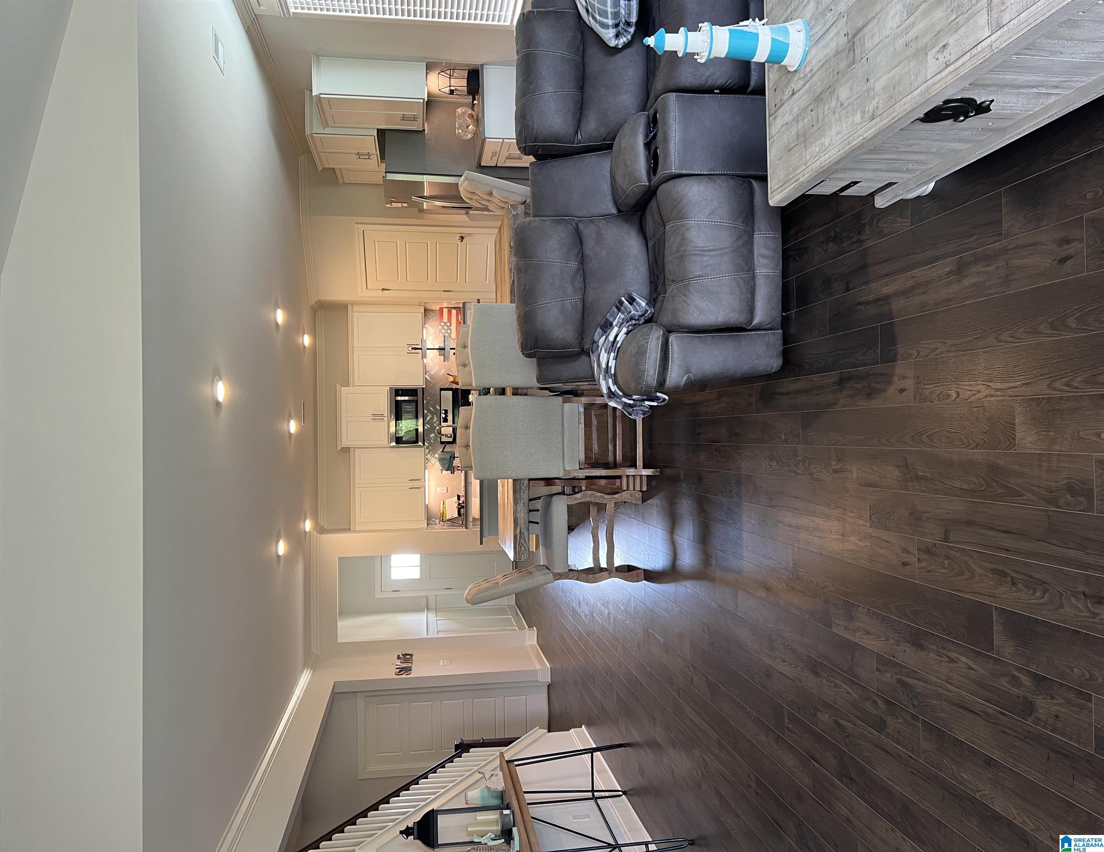7864 Winslow Crest, Trussville, AL 35173
- $439,900
- 5
- BD
- 4
- BA
- 2,800
- SqFt
- List Price
- $439,900
- Status
- ACTIVE
- MLS#
- 21382581
- Year Built
- 2021
- Bedrooms
- 5
- Full-baths
- 3
- Half-baths
- 1
- Region
- Trussville
- Subdivision
- Winslow Parc
Property Description
Listed just in time for you & your family to fully enjoy the community pool this summer, this 5 bedroom, 3.5 bath home is ready & waiting! The open design of this home's lower level is ideal for entertaining family & friends! Beautiful laminate wood flooring throughout the lower level, wainscoting in the foyer, crown moulding throughout & a vaulted ceiling in the living area are key features to this space. Kitchen is highlighted by white shaker cabinets set off by a gray herringbone design tile backsplash w/ gray quartz countertops providing ample prep space; a walk-in pantry; & stainless steel appliances. The dining area accommodates a large table for all your family gatherings! The master bedroom w/ vaulted ceiling & wainscoting & ensuite offer a peaceful, private retreat w/ the 4 other bedrooms (& 2 complete baths) upstairs. One of the bedrooms upstairs boasts a private bath. Winslow Parc offers the convenience of sidewalks, a playground, & community pool w/ a children's area!
Additional Information
- Acres
- 0.53
- Lot Desc
- Interior Lot
- HOA Fee Y/N
- Yes
- HOA Fee Amount
- 550
- Interior
- None
- Amenities
- Playgound, Sidewalks, Street Lights
- Floors
- Carpet, Hardwood Laminate, Tile Floor
- Pool Desc
- In-Ground, Perimeter Fencing
- Laundry
- Laundry (MLVL)
- Fireplaces
- 1
- Fireplace Desc
- Gas Logs
- Heating
- Central (HEAT), Dual Systems (HEAT)
- Cooling
- Central (COOL), Dual Systems (COOL)
- Kitchen
- Island, Pantry
- Exterior
- Porch
- Foundation
- Slab
- Parking
- Attached, Circular Drive, Driveway Parking
- Garage Spaces
- 2
- Construction
- 1 Side Brick, Siding-Hardiplank
- Elementary School
- Paine
- Middle School
- Hewitt-Trussville
- High School
- Hewitt-Trussville
- Total Square Feet
- 2800
Mortgage Calculator
Listing courtesy of eXp Realty, LLC Central.





























