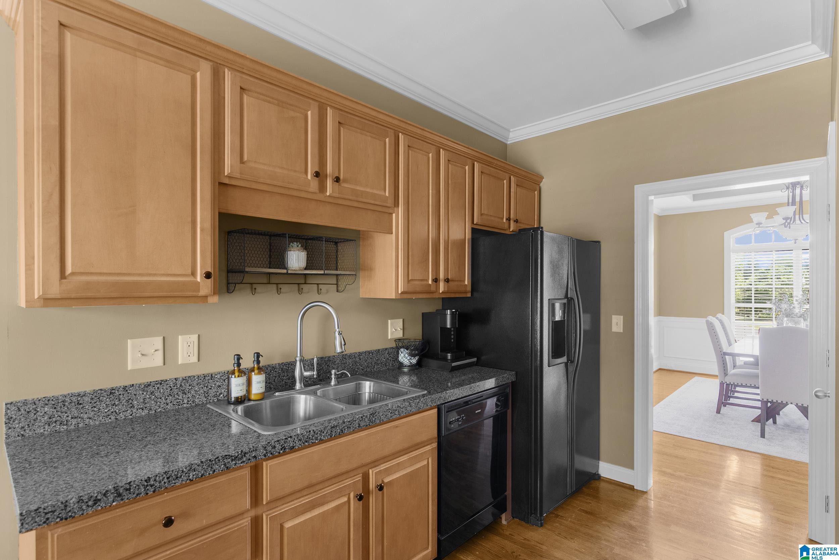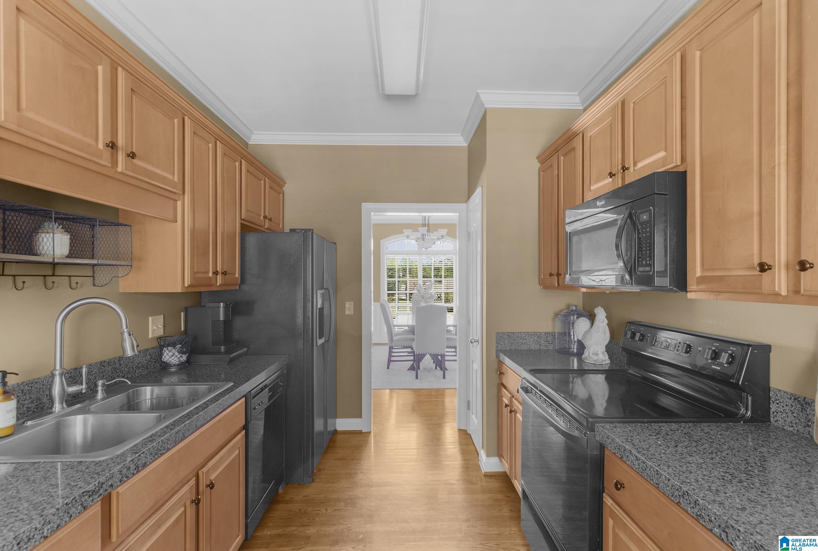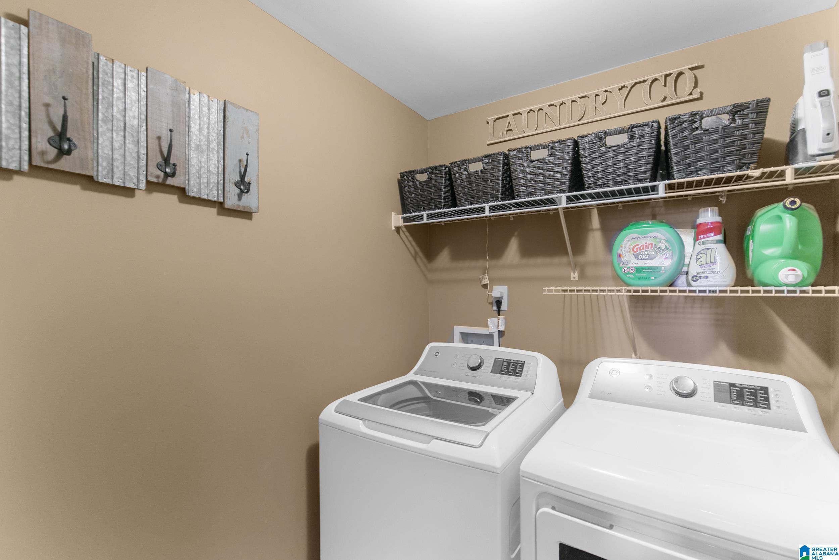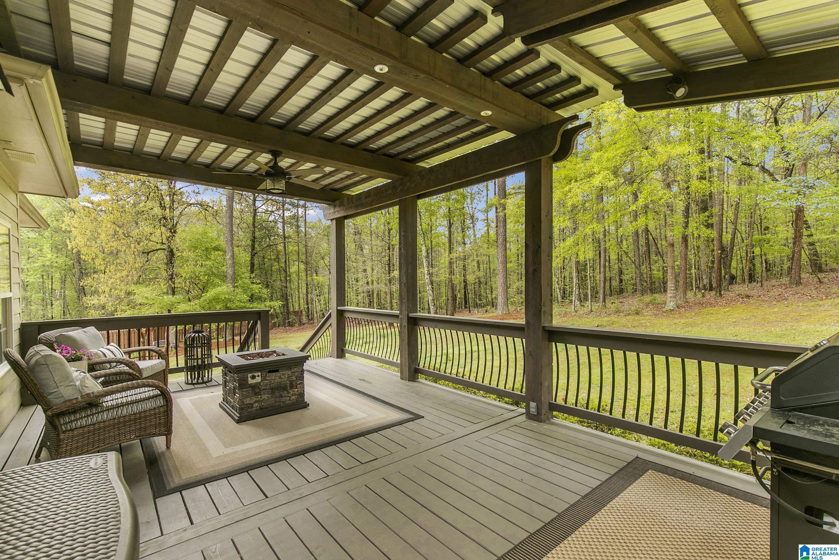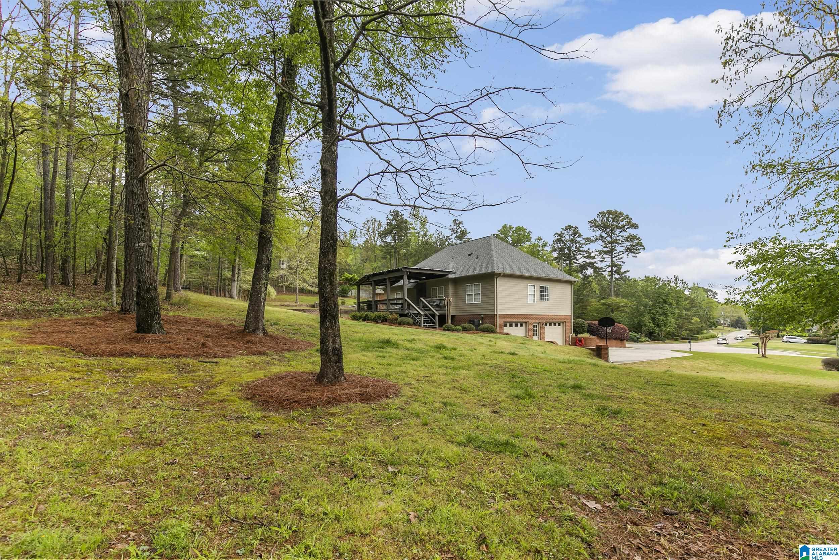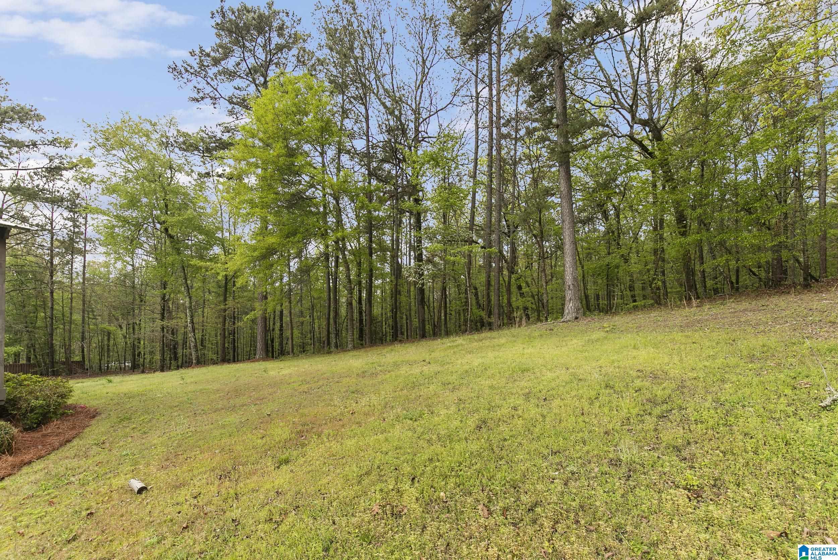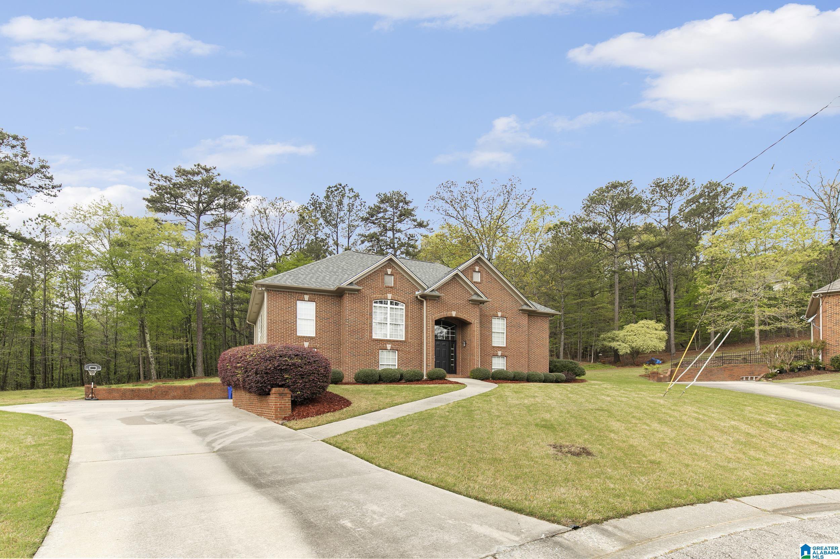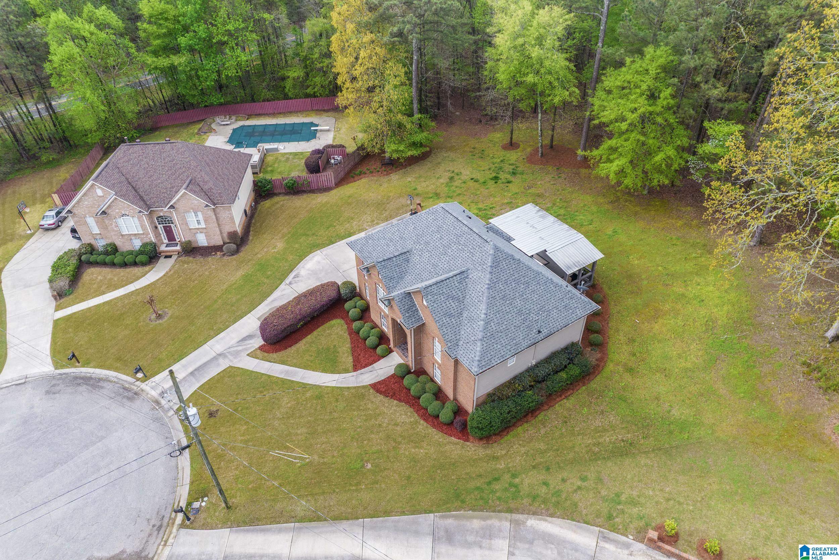56 Woodbury Drive, Sterrett, AL 35147
- $435,900
- 4
- BD
- 3
- BA
- 1,649
- SqFt
- List Price
- $435,900
- Status
- ACTIVE
- MLS#
- 21382549
- Price Change
- ▼ $9,000 1714236159
- Year Built
- 2002
- Bedrooms
- 4
- Full-baths
- 3
- Region
- Chelsea
- Subdivision
- Forest Parks
Property Description
*NEW LISTING* Rare find! Located in Forest Parks on an exceptional 1.58 acre cul-de-sac lot, this 4 bed plus bonus room home is the ideal combination of close community and space. With walkable streets and gorgeous well-spaced basement homes, you'll fall in love with the Forest Parks neighborhood. Even more special is your extra large property with a lot 3 times the others. Enjoy manicured greenspace plus forest perfect for treehouses and other nature adventures. This property would also be ideal for an added workshop & swimming pool. Inside 56 Woodbury, you'll find hardwoods throughout the dining, living & kitchen. Fall in love with the owner's suite which has ample space for king size furniture and a spa-like bathroom with garden tub, tile shower & sizable walk-in closet. This main-level has 3 beds & 2 baths. Your finished basement offers another 4th bed and 3rd bath along with bonus room made for an office, gym, theater or 5th bed. NEW ROOF, NEW HVAC, NEW WATER HEATER & more.
Additional Information
- Acres
- 1.58
- Lot Desc
- Acreage, Cul-de-sac, Heavy Treed Lot, Some Trees, Subdivision
- HOA Fee Y/N
- Yes
- HOA Fee Amount
- 180
- Interior
- Recess Lighting
- Floors
- Carpet, Hardwood, Tile Floor
- Laundry
- Laundry (BSMT)
- Basement
- Full Basement
- Fireplaces
- 1
- Fireplace Desc
- Gas Logs
- Heating
- Central (HEAT), Electric (HEAT)
- Cooling
- Central (COOL), Electric (COOL)
- Kitchen
- Eating Area, Pantry
- Exterior
- Lighting System, Porch
- Foundation
- Basement
- Parking
- Attached, Basement Parking, Driveway Parking, Off Street Parking
- Garage Spaces
- 2
- Construction
- 4 Sides Brick
- Elementary School
- Chelsea Park
- Middle School
- Chelsea
- High School
- Chelsea
- Total Square Feet
- 2462
Mortgage Calculator
Listing courtesy of ARC Realty Pelham Branch.








