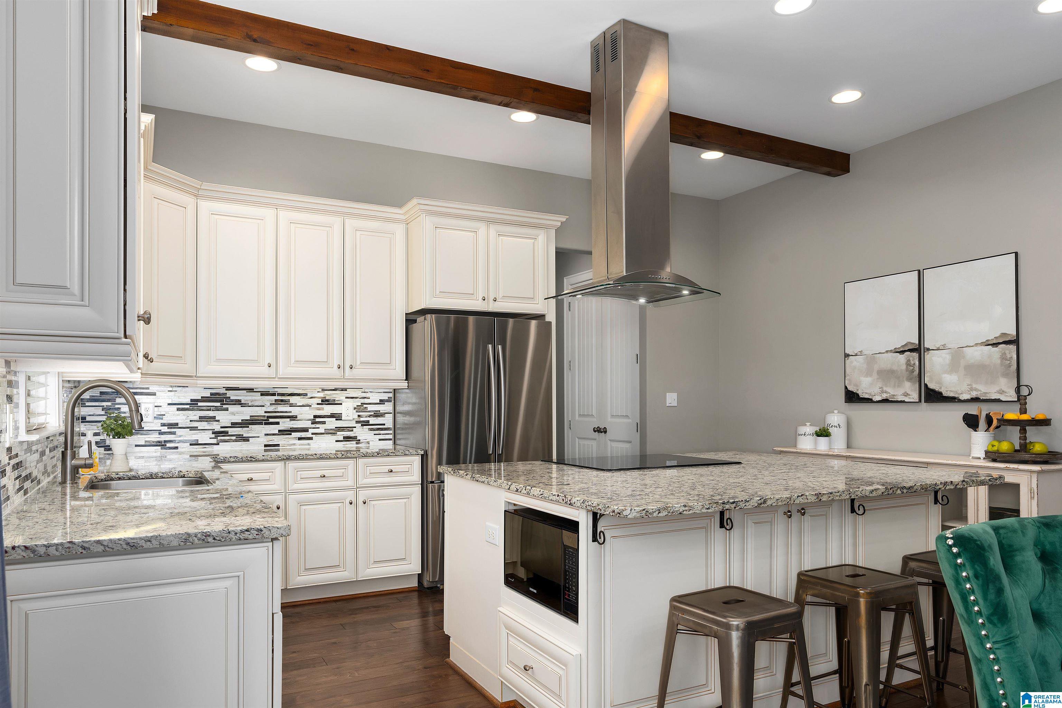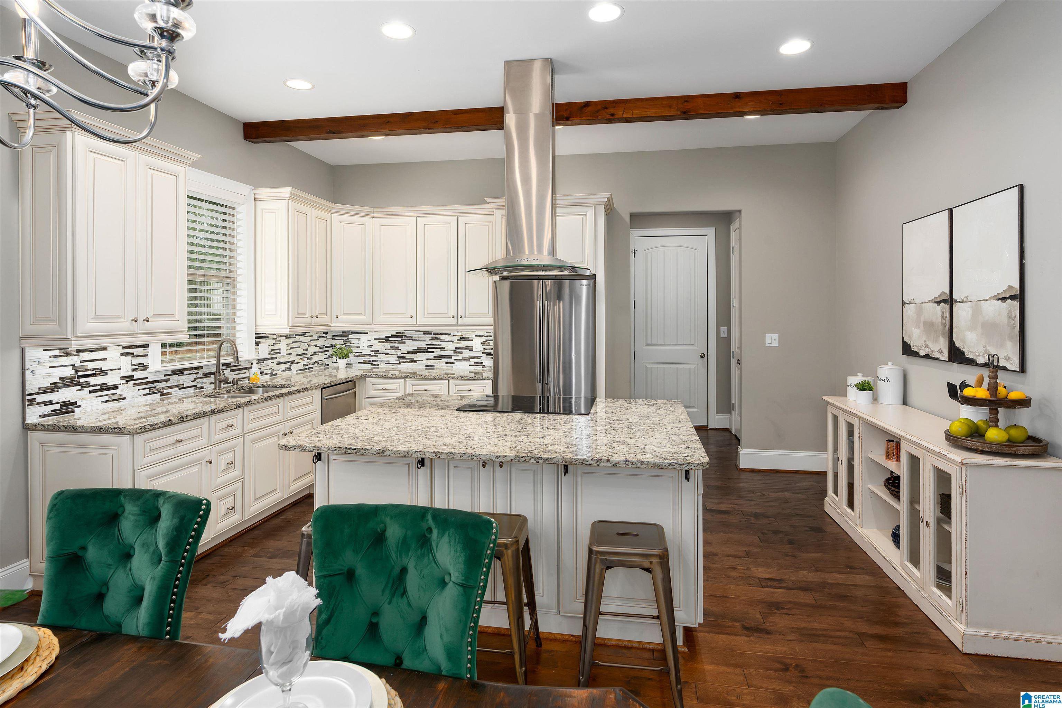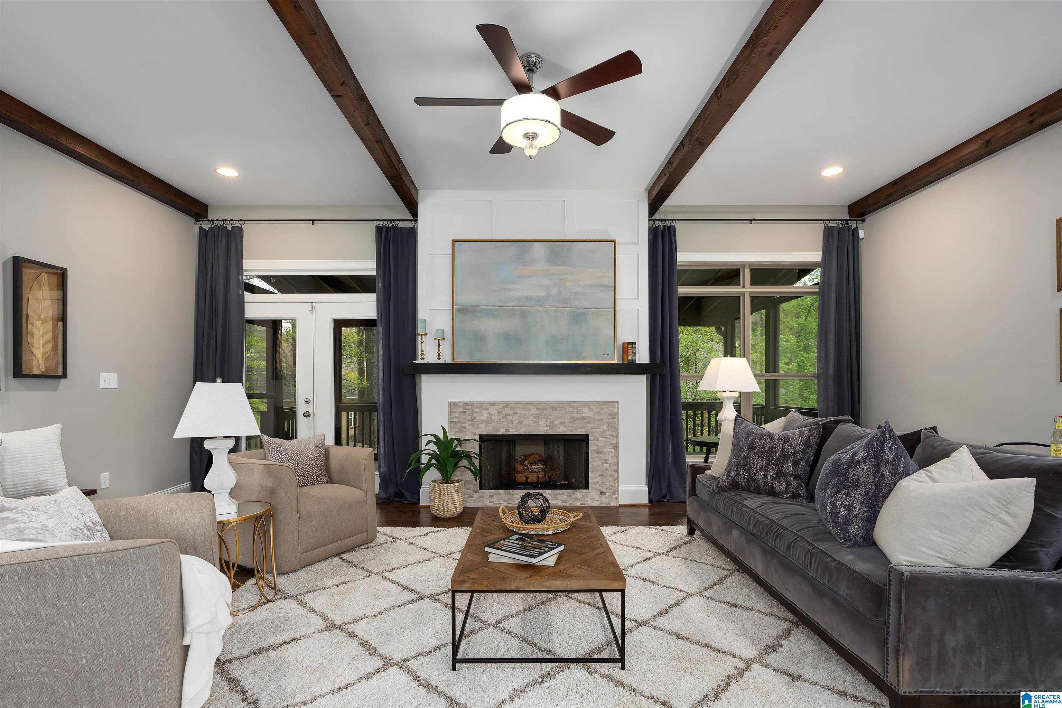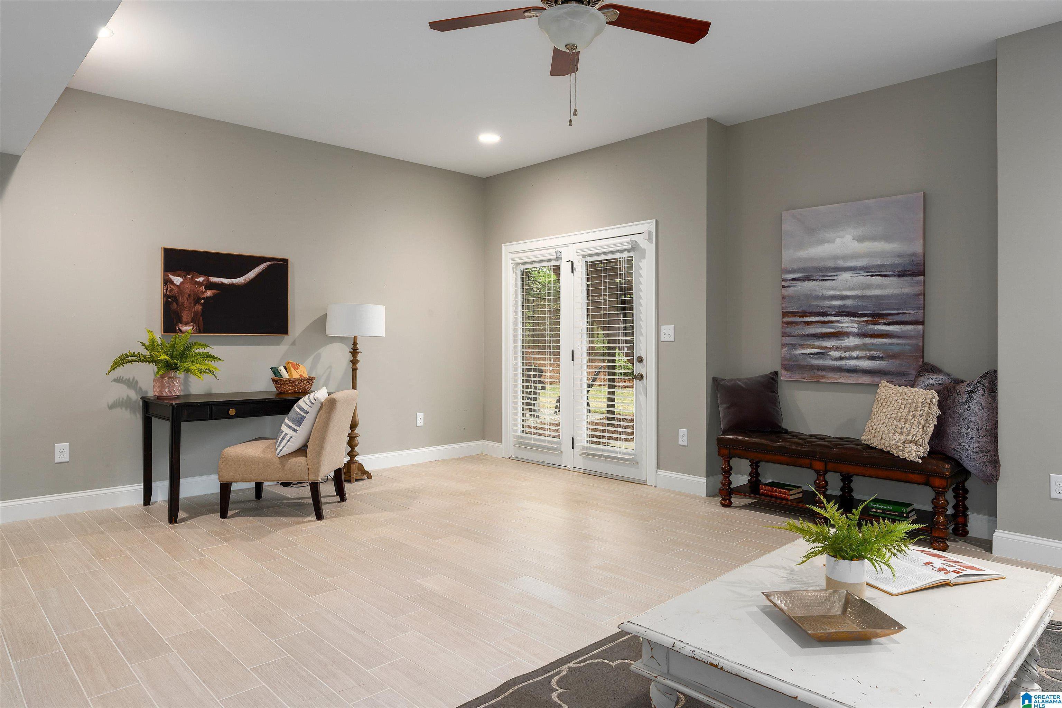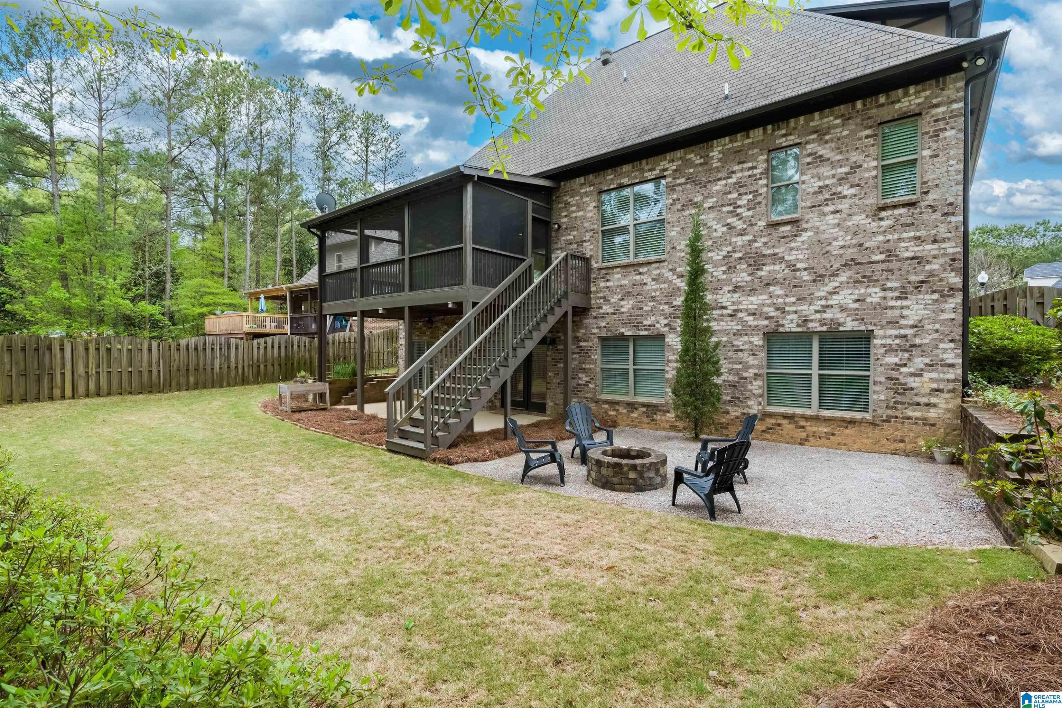102 Gleneagles Lane, Pelham, AL 35124
- $619,500
- 6
- BD
- 4
- BA
- 2,582
- SqFt
- List Price
- $619,500
- Status
- CONTINGENT
- MLS#
- 21382426
- Year Built
- 2015
- Bedrooms
- 6
- Full-baths
- 4
- Region
- Helena, Pelham
- Subdivision
- Ballantrae Gleneagles
Property Description
LESS than 5 miles from TONS of restaurants, shopping & I65! Custom built, 1 of a kind home on an exclusive cul-de-sac, just 1 block from Ballantrae golf course & club house! Has a great open floor plan w/10 ft ceilings, HUGE kitchen w/granite counters, soft close cabinets, upper & lower cabinet lights, nice pantry, island, spacious dining & living rooms all w/low-maintenance hardwoods & full laundry rm w/utility sink on the main lvl. The main lvl Primary Suite is spacious w/separate vanities, walk in shower, soaking tub & large walk-in closet. Main lvl also features a guest rm & bath w/linen closet &! Upstairs are 2 large bedrooms w/great closets, jack-n-jill bath & LOTS of walk-in attic space. The daylight basement has 2 large bedrooms, a full bath, large bonus entertainment room, a safe room & LOTS of additional unfinished space! Outback you’ll find a great screened porch & covered back patio & a spacious fenced yard! The 2 car main lvl garage makes entry access easy for everyone!
Additional Information
- Acres
- 0.22
- HOA Fee Y/N
- Yes
- HOA Fee Amount
- 847
- Interior
- Recess Lighting, Safe Room/Storm Cellar
- Amenities
- Bike Trails, Clubhouse, Golf Access, Golf Cart Path, Playgound, Sidewalks, Street Lights, Swimming Allowed, Walking Paths
- Floors
- Carpet, Hardwood, Tile Floor
- Pool Desc
- In-Ground, Perimeter Fencing
- Laundry
- Laundry (MLVL)
- Basement
- Full Basement
- Fireplaces
- 1
- Fireplace Desc
- Tile (FIREPL), Ventless, Gas Logs
- Heating
- 3+ Systems (HEAT), Electric (HEAT), Heat Pump (HEAT)
- Cooling
- 3+ Systems (COOL), Central (COOL), Electric (COOL), Heat Pump (COOL)
- Kitchen
- Breakfast Bar, Island, Pantry
- Exterior
- Fenced Yard, Lighting System, Sprinkler System, Porch
- Foundation
- Basement
- Parking
- Attached, Driveway Parking, Parking (MLVL), Off Street Parking, On Street Parking
- Garage Spaces
- 2
- Construction
- 4 Sides Brick
- Elementary School
- Pelham Ridge
- Middle School
- Pelham Park
- High School
- Pelham
- Total Square Feet
- 4083
Mortgage Calculator
Listing courtesy of ARC Realty 280.






