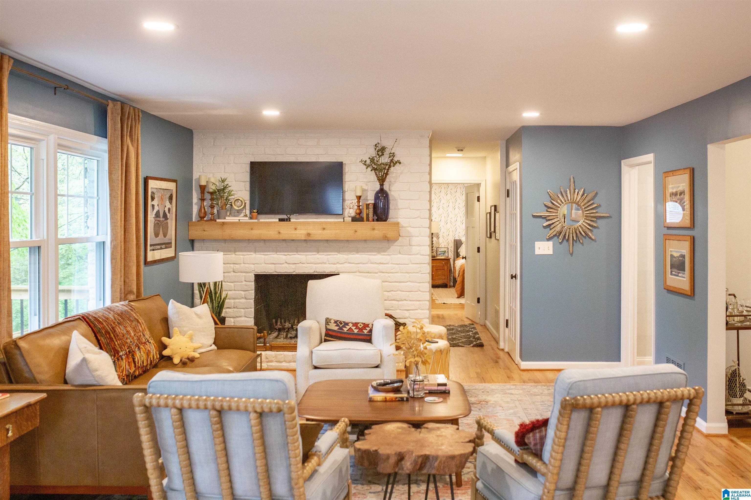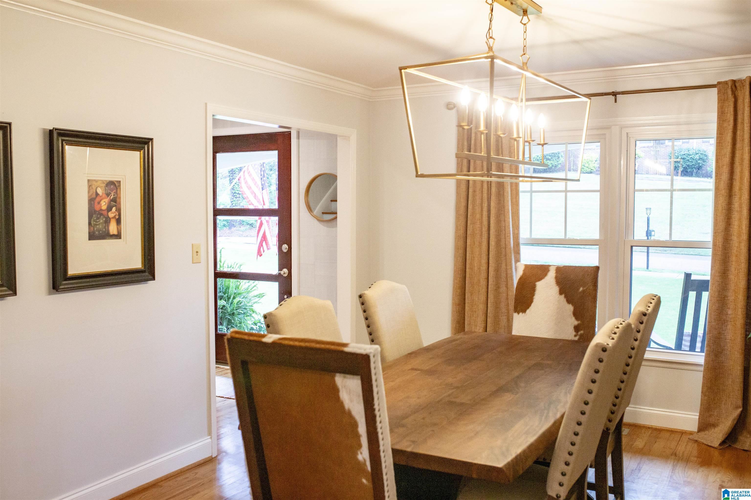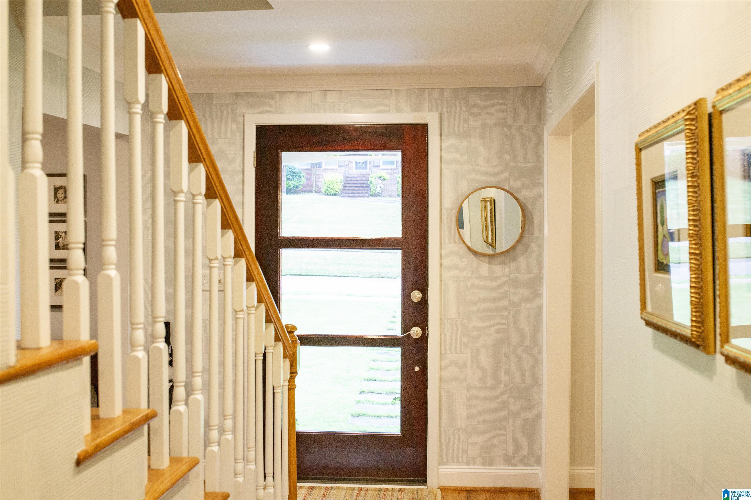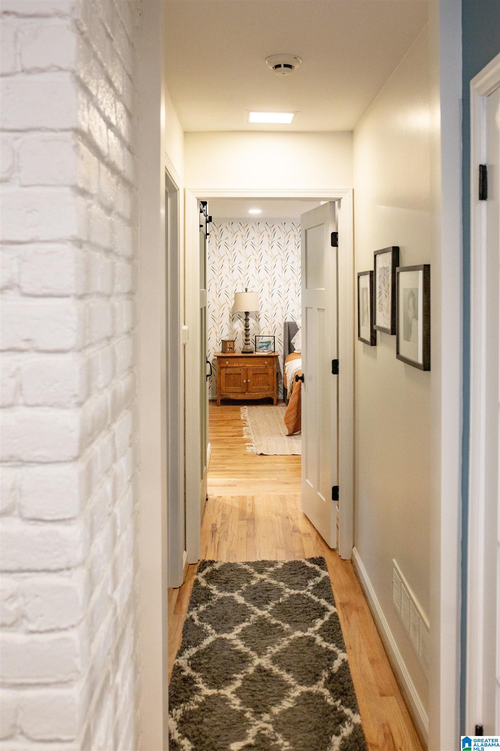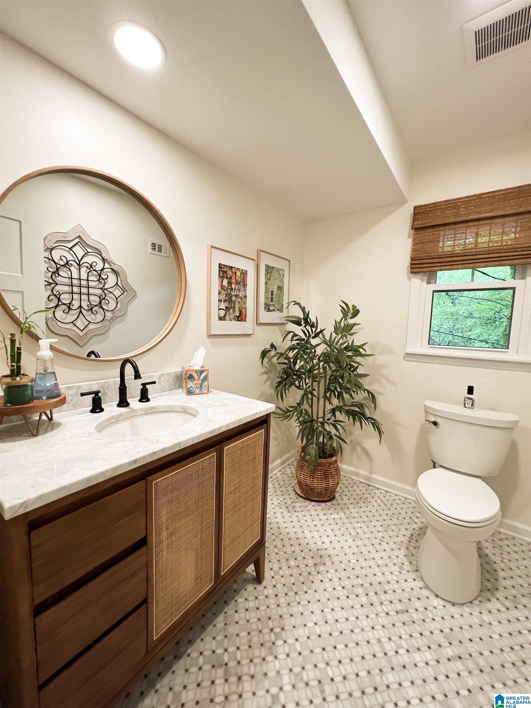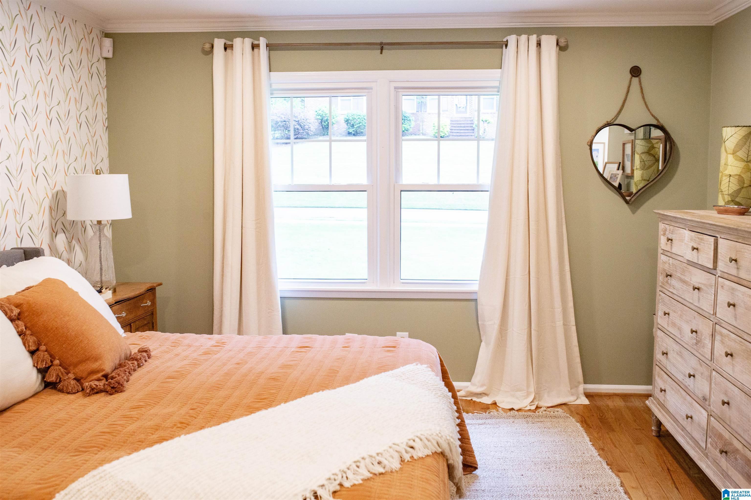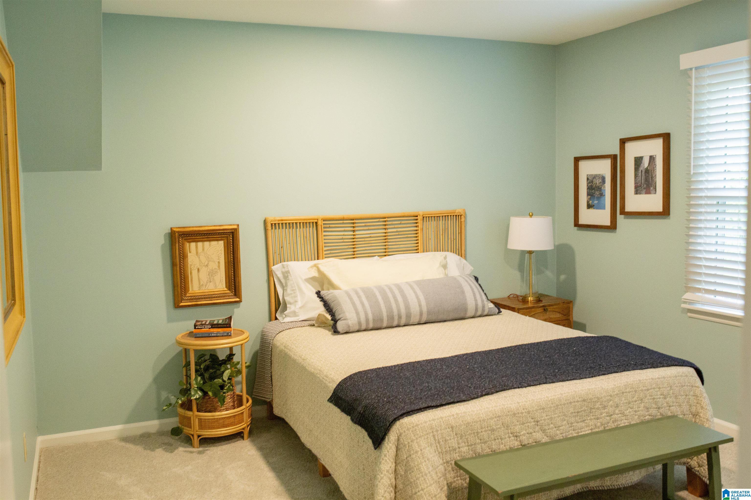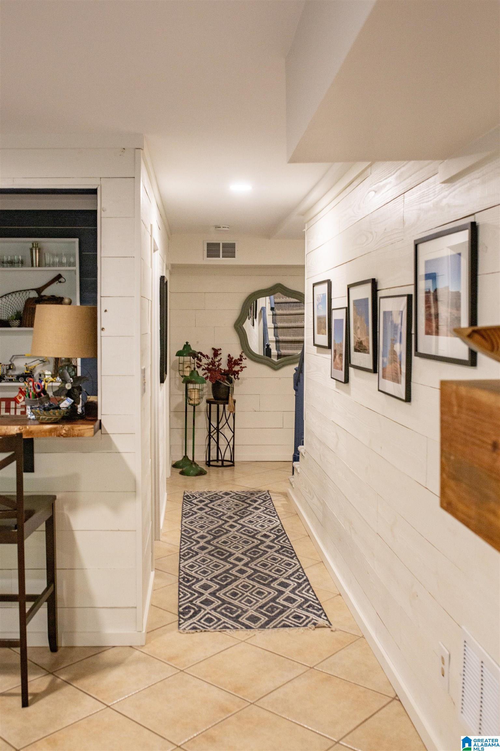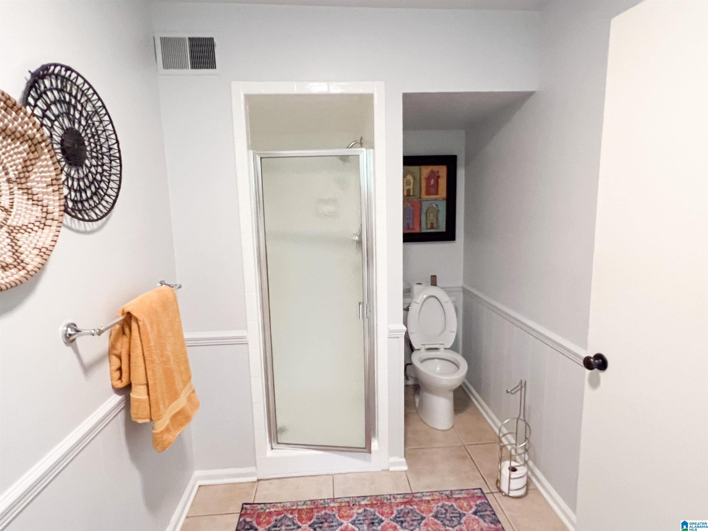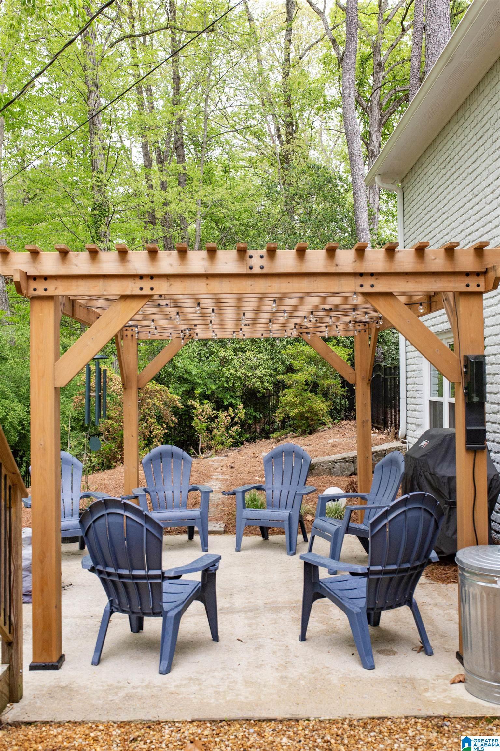1524 Badham Drive, Vestavia Hills, AL 35216
- $798,000
- 4
- BD
- 4
- BA
- 2,225
- SqFt
- List Price
- $798,000
- Status
- CONTINGENT
- MLS#
- 21382377
- Year Built
- 1966
- Bedrooms
- 4
- Full-baths
- 3
- Half-baths
- 1
- Region
- LibertyPark, Vestavia
- Subdivision
- Vestridge
Property Description
Beautifully updated home with chef's kitchen, open floorplan, master on the main, large closets, incredible basement and new landscape. Refinished hardwood floors throughout main & fresh paint. Eat-in kitchen with stunning island, gorgeous quartz countertops, subway tile backsplash(all new). Cozy den, living & dining room. Master suite includes walk-in closet (from Closet Designs), as well as bath w double-sink & modern vanity, walk-in shower w nook for bottles & great tile selection. Upstairs spacious bedrooms w new carpet & closets. New Delta faucets & hardware in bath. Basement den w shiplap & bar w fridge, ice maker & walnut slab bar counter. New Delta shower in down bath. Additional updates: ext Hardie-plank siding, facia&soffit&paint, ext lighting, gutters, driveway extension, back fence, sod, attic insulation, attic fan, upstairs HVAC unit w sep thermostat, elec panel, hot water circulator, garage openers, windows, deck railings, pergola, recessed lights, flashing around chimney
Additional Information
- Acres
- 0.85
- Lot Desc
- Interior Lot
- Interior
- Recess Lighting
- Amenities
- Sidewalks
- Floors
- Carpet, Hardwood, Tile Floor
- Laundry
- Laundry (BSMT)
- Basement
- Full Basement
- Fireplaces
- 2
- Fireplace Desc
- Brick (FIREPL)
- Heating
- Central (HEAT), Electric (HEAT), Gas Heat
- Cooling
- Central (COOL), Electric (COOL)
- Kitchen
- Breakfast Bar, Eating Area, Island
- Exterior
- Fenced Yard, Porch
- Foundation
- Basement
- Parking
- Basement Parking, Lower Level
- Garage Spaces
- 2
- Construction
- 4 Sides Brick
- Elementary School
- Vestavia-Dolly Ridge
- Middle School
- Pizitz
- High School
- Vestavia Hills
- Total Square Feet
- 3345
Mortgage Calculator
Listing courtesy of RE/MAX Advantage South.





