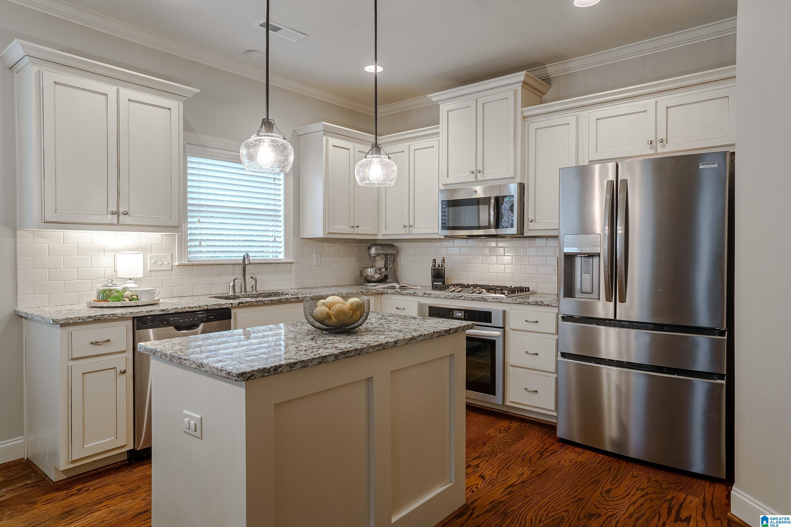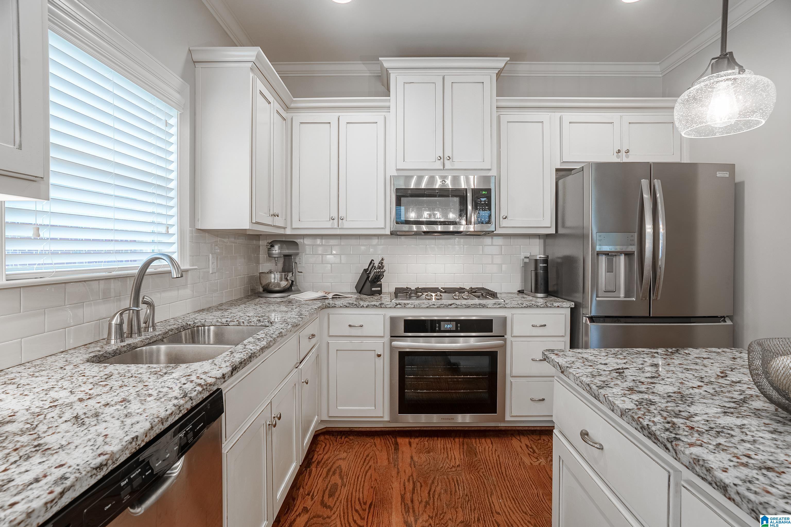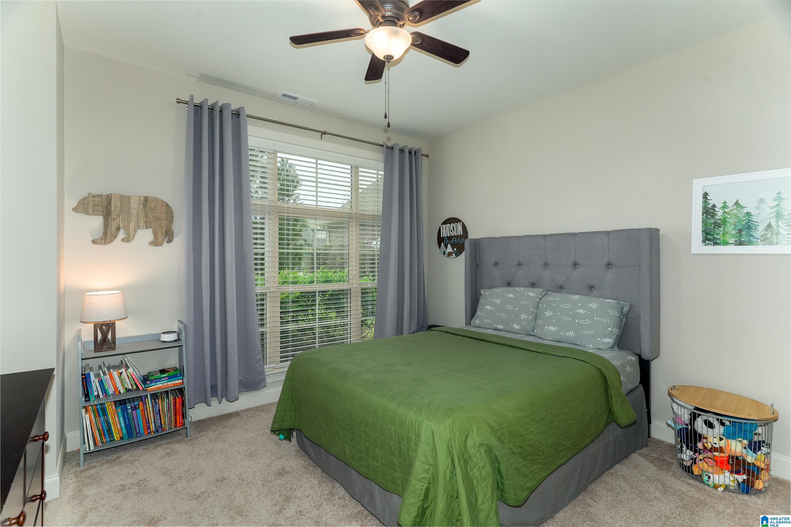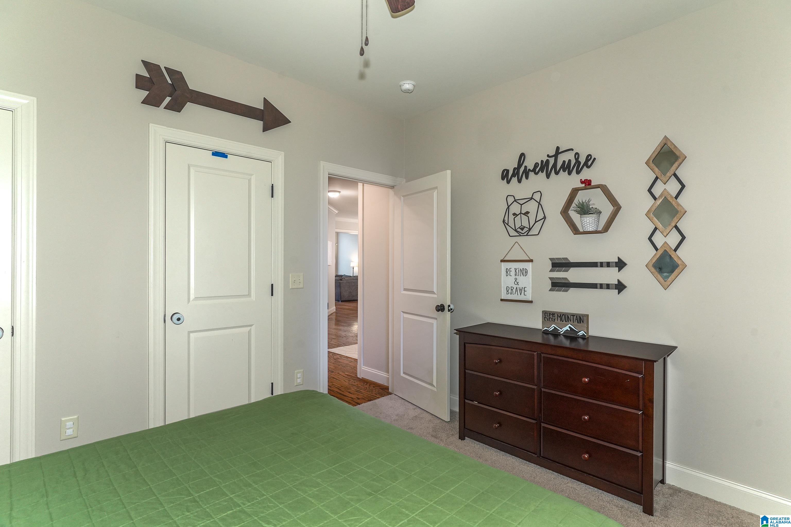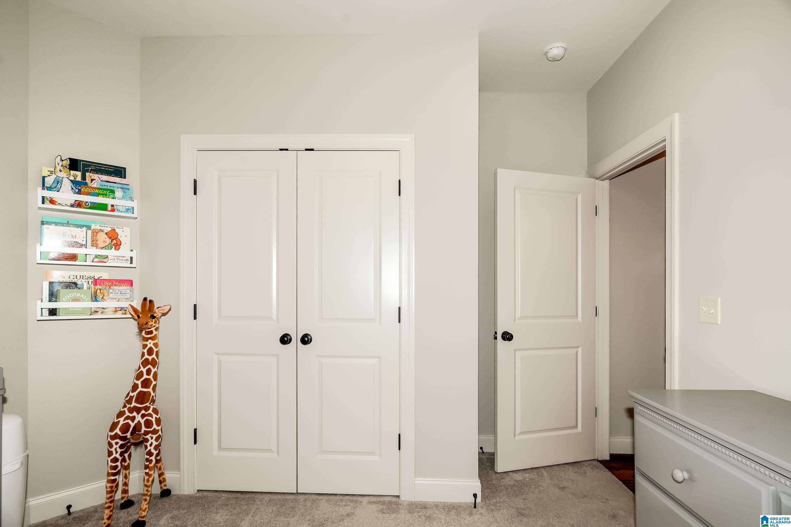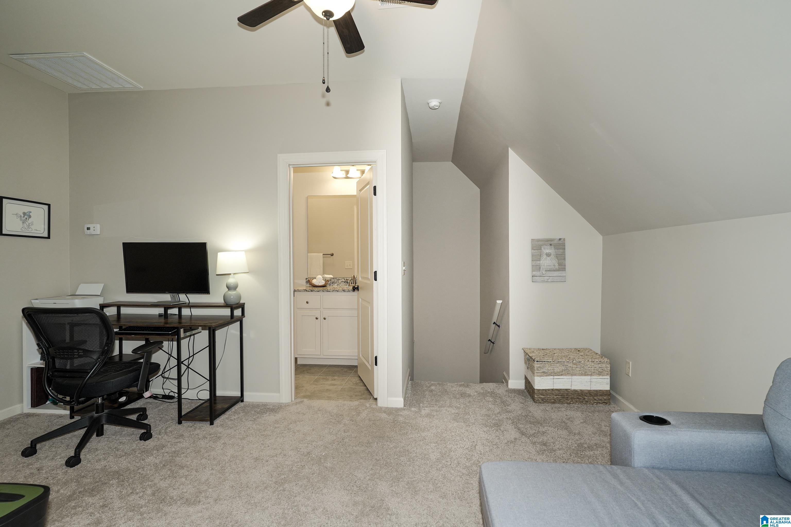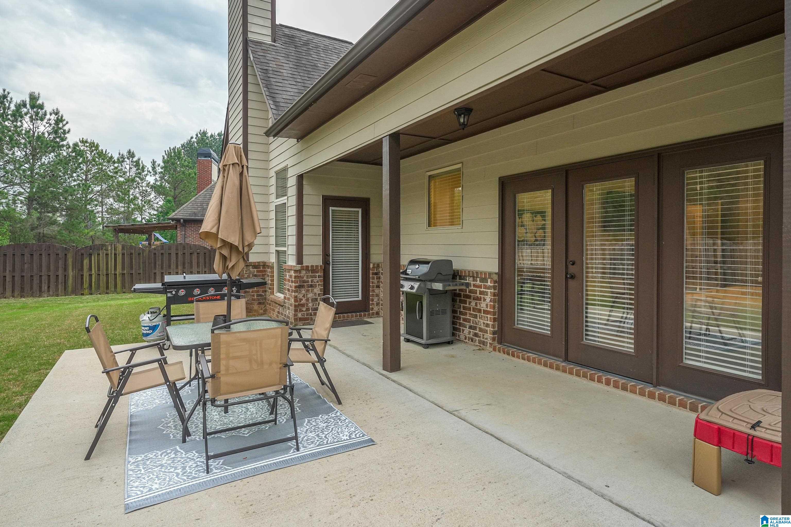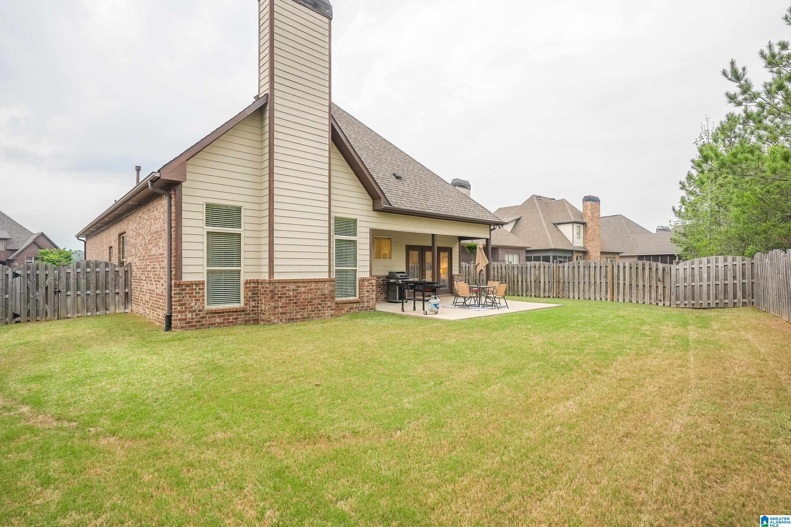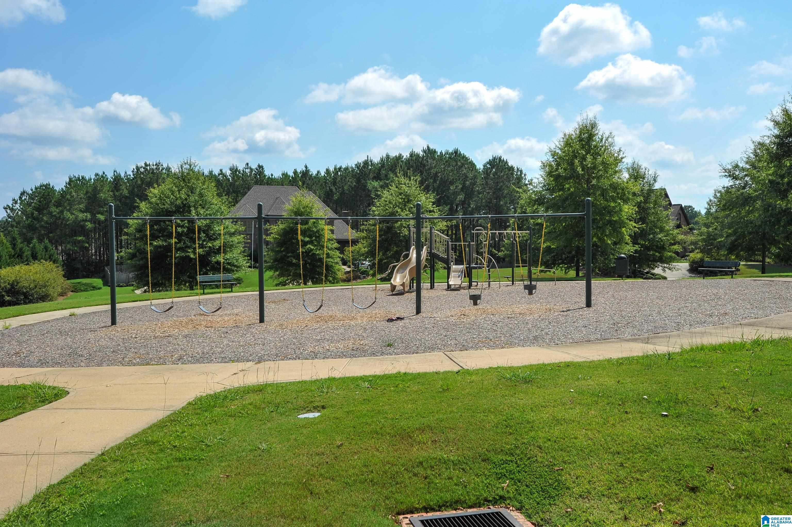1049 Edgewater Lane, Chelsea, AL 35043
- $394,900
- 4
- BD
- 3
- BA
- 2,004
- SqFt
- List Price
- $394,900
- Status
- CONTINGENT
- MLS#
- 21382340
- Year Built
- 2018
- Bedrooms
- 4
- Full-baths
- 3
- Region
- Chelsea
- Subdivision
- Chelsea Park
Property Description
Welcome to this stunning home w/a meticulously maintained interior on a cul-de-sac street! The main level features 3 BRs & 2 full BAs, including a master suite w/a double tray ceiling, French doors leading to the back patio, a soaking tub, separate shower & double vanities. Hardwood flooring flows throughout the main level living spaces, complementing the updated kitchen, w/granite countertops, SS appliances, an island & dining area. The vaulted living room is the perfect place to relax, complete w/a wood-burning fireplace. The laundry room is located on the main level and includes cabinets. Upstairs, you'll find a versatile space that could serve as an office, bonus room, or 4th BR w/closet & 3rd full BA plus walk-in attic storage. Enjoy a large patio overlooking the private tree-lined level, fenced-in backyard that exceeds beyond the existing fence line. Two-car garage. Enjoy the summer amenities in Chelsea Park including, swimming, fishing, a playground and BBQ area!
Additional Information
- Acres
- 0.20
- Lot Desc
- Cul-de-sac, Irregular Lot, Some Trees, Subdivision
- HOA Fee Y/N
- Yes
- HOA Fee Amount
- 805
- Interior
- Recess Lighting, Security System
- Amenities
- BBQ Area, Fishing, Playgound, Pond, Sidewalks, Street Lights, Walking Paths
- Floors
- Carpet, Hardwood, Tile Floor
- Pool Desc
- In-Ground
- Laundry
- Laundry (MLVL)
- Fireplaces
- 1
- Fireplace Desc
- Gas Starter, Tile (FIREPL)
- Heating
- Central (HEAT), Gas Heat
- Cooling
- Central (COOL), Split System
- Kitchen
- Eating Area, Island, Pantry
- Exterior
- Fenced Yard, Sprinkler System
- Foundation
- Slab
- Parking
- Attached, Driveway Parking, Parking (MLVL)
- Garage Spaces
- 2
- Construction
- 4 Sides Brick
- Elementary School
- Chelsea Park
- Middle School
- Chelsea
- High School
- Chelsea
- Total Square Feet
- 2004
Mortgage Calculator
Listing courtesy of ARC Realty - Hoover.

