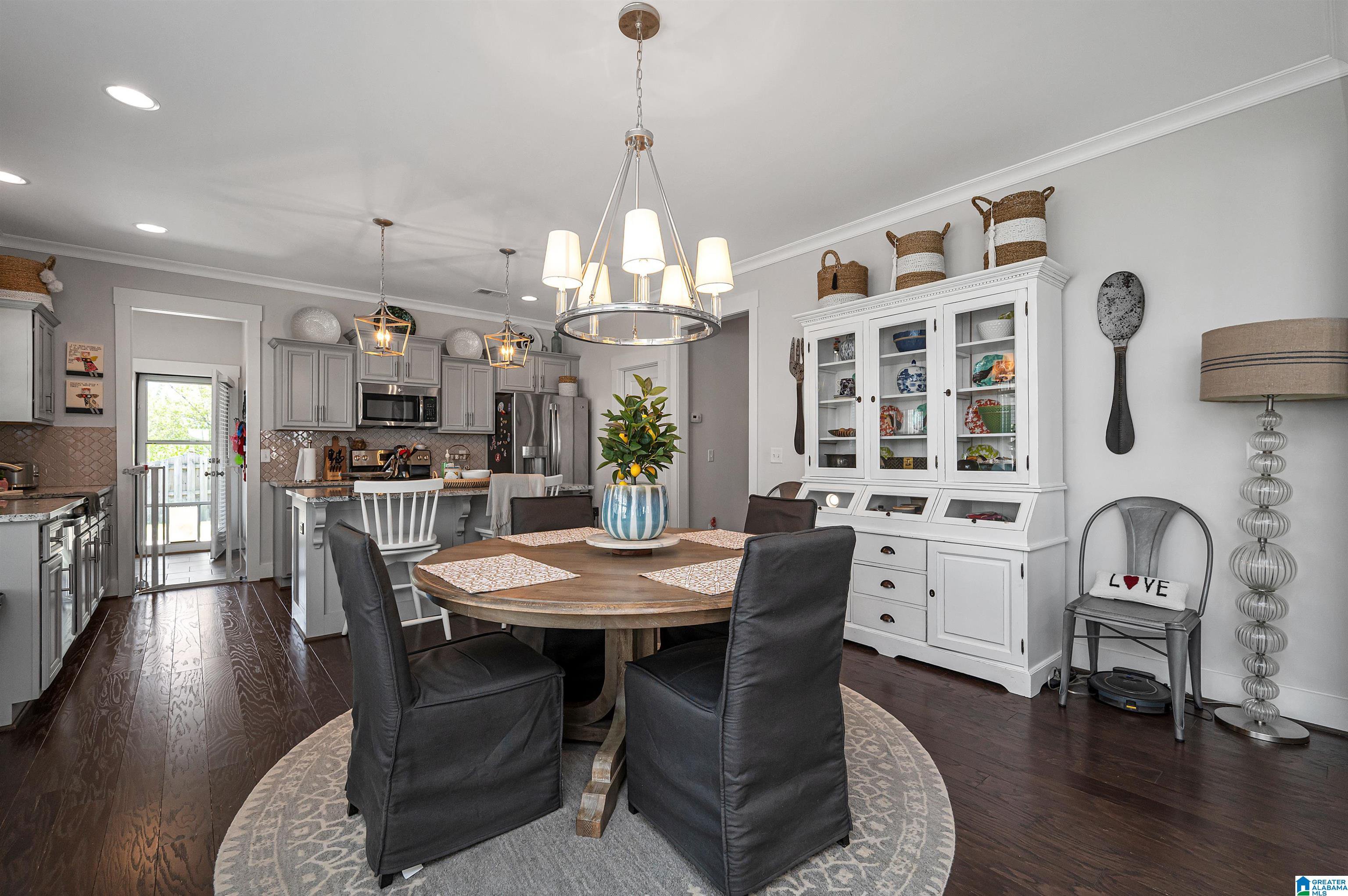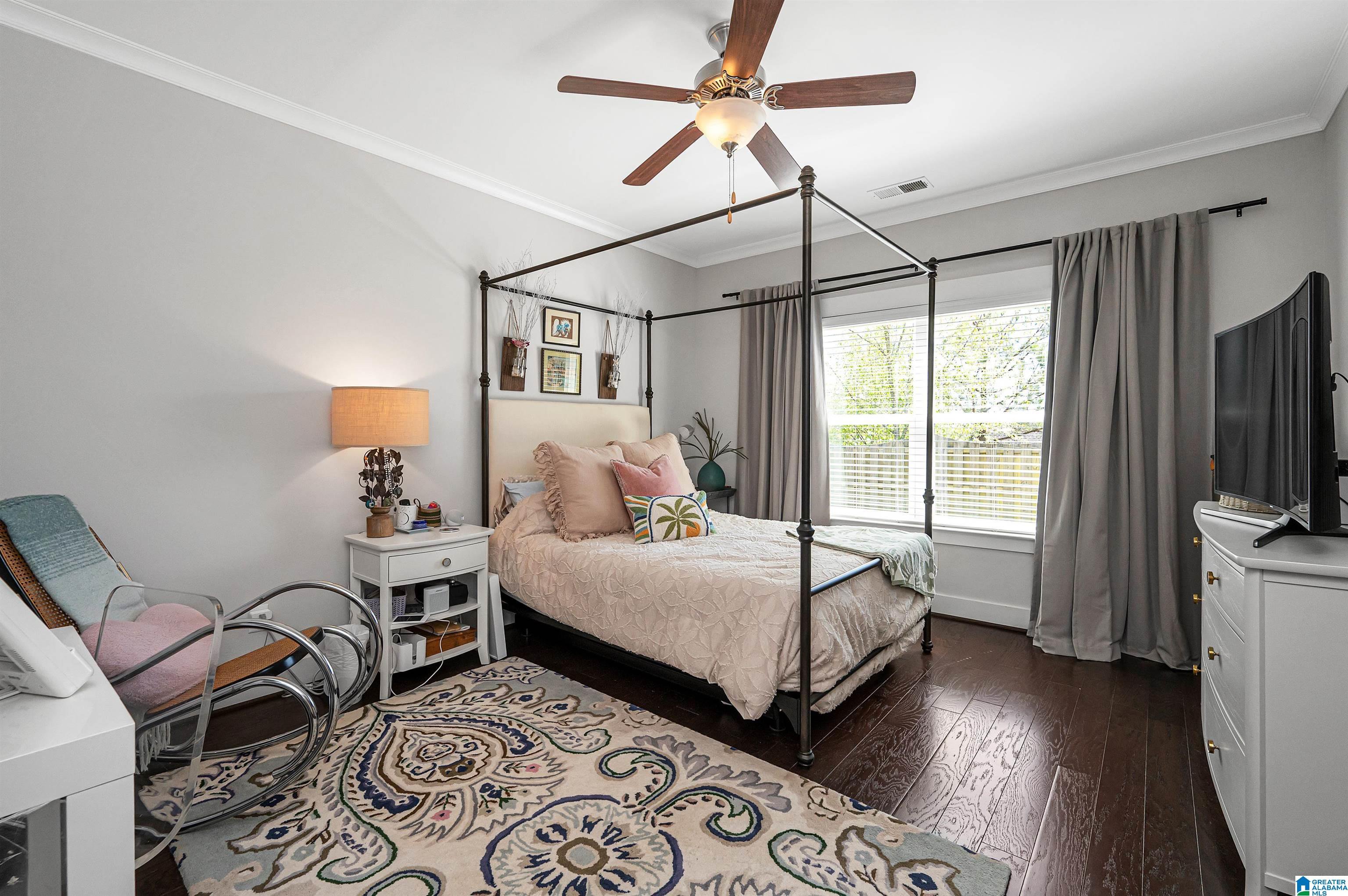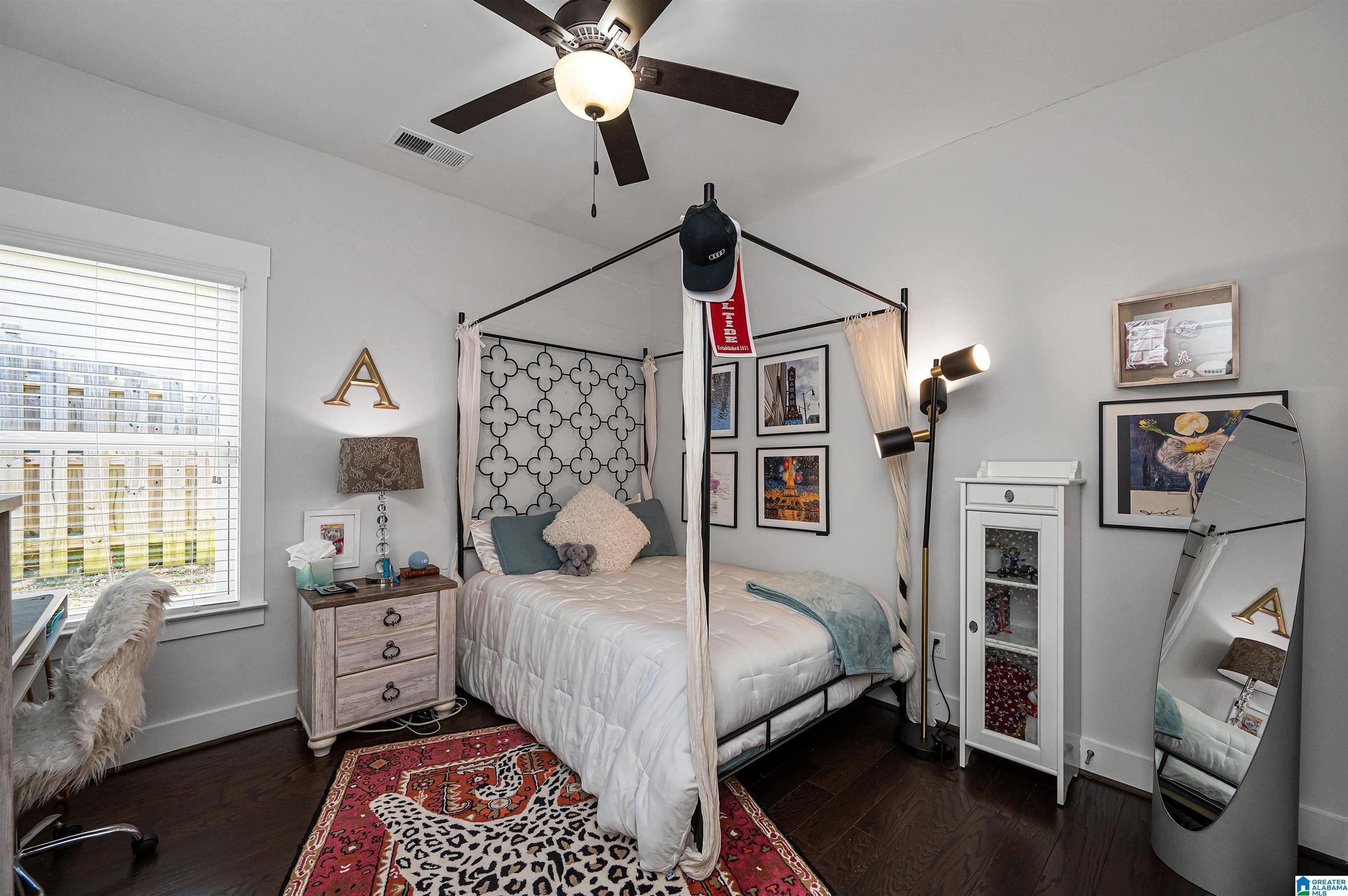5947 Mountain View Trace, Trussville, AL 35173
- $464,900
- 4
- BD
- 3
- BA
- 2,752
- SqFt
- List Price
- $464,900
- Status
- ACTIVE
- MLS#
- 21381901
- Price Change
- ▼ $15,000 1714695918
- Year Built
- 2017
- Bedrooms
- 4
- Full-baths
- 3
- Region
- Trussville
- Subdivision
- Longmeadow
Property Description
This is the BEST floor plan in Longmeadow. Loaded with extras. Features 3 bedrooms and 2 full baths on the main level and a bonus room, a 4th bedroom and full bath upstairs. Perfect for peace and quiet up there!!! The fenced rear yard overlooks the pretty view of gorgeous trees and mountains in the distance. Come enjoy the sunshine from all the windows and experience an airy, open floor plan that offers this home a great feel. The dark, wide-plank engineered hardwood floors pop against the faint grey cabinets in the kitchen. The countertops are a beautiful, speckled stone that shines like no other. The lantern shaped backsplash adds a classic touch. The subtle shades will mesh well with all your neutral selections or your vibrant colors....this home will compliment any color scheme! **NEWS FLASH** Longmeadow has now opened up their second pool just up the road from this home. What a great amenity to enjoy with family or friends!!!
Additional Information
- Acres
- 0.18
- Lot Desc
- Cul-de-sac, Interior Lot, Subdivision
- HOA Fee Y/N
- Yes
- HOA Fee Amount
- 775
- Interior
- Recess Lighting
- Amenities
- Clubhouse, Playgound, Sidewalks, Street Lights, Swimming Allowed
- Floors
- Carpet, Hardwood Laminate, Tile Floor
- Pool Desc
- In-Ground, Perimeter Fencing
- Laundry
- Laundry (MLVL)
- Fireplaces
- 1
- Fireplace Desc
- Brick (FIREPL), Ventless
- Heating
- Central (HEAT), Dual Systems (HEAT), Forced Air
- Cooling
- Central (COOL), Dual Systems (COOL)
- Kitchen
- Island, Pantry
- Exterior
- Fenced Yard, Sprinkler System, Porch
- Foundation
- Slab
- Parking
- Parking (MLVL)
- Garage Spaces
- 2
- Construction
- 4 Sides Brick, Siding-Hardiplank
- Elementary School
- Paine
- Middle School
- Hewitt-Trussville
- High School
- Hewitt-Trussville
- Total Square Feet
- 2752
Mortgage Calculator
Listing courtesy of Crown Real Estate Group.







































