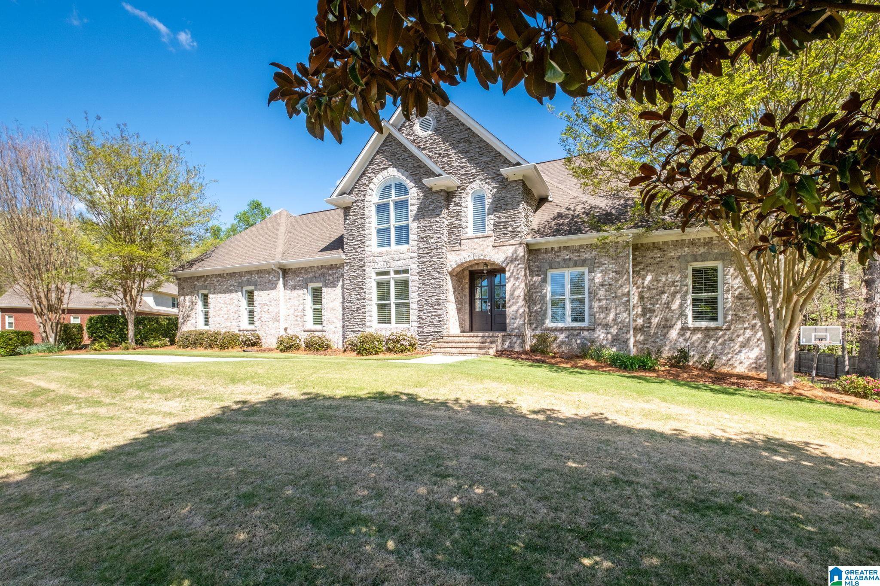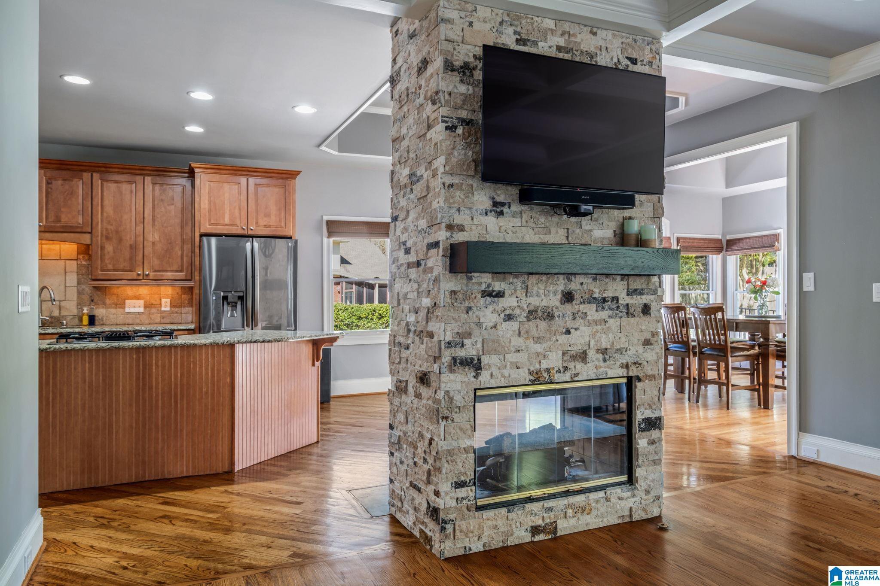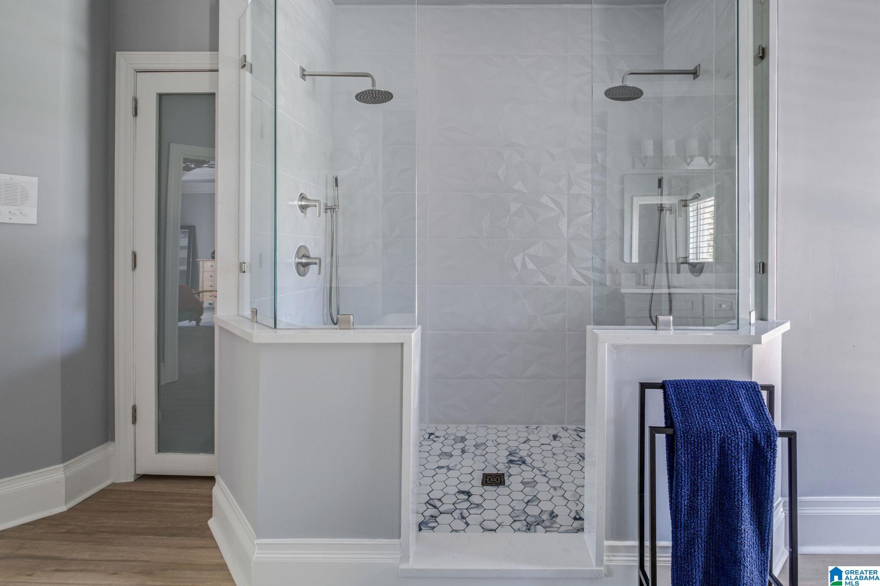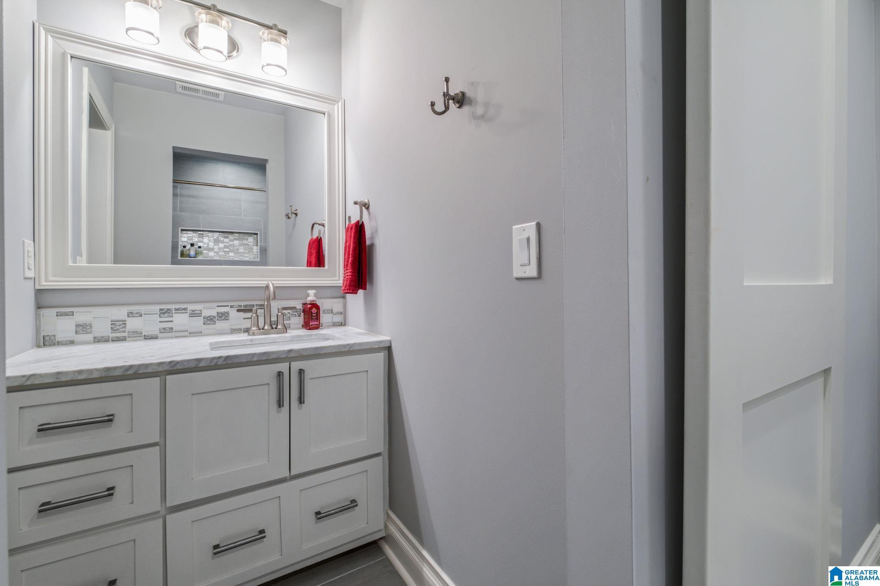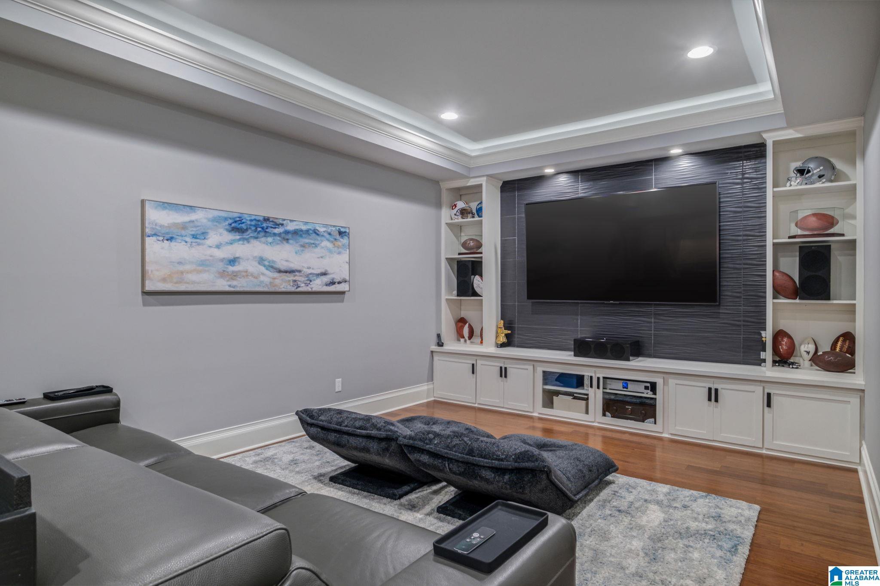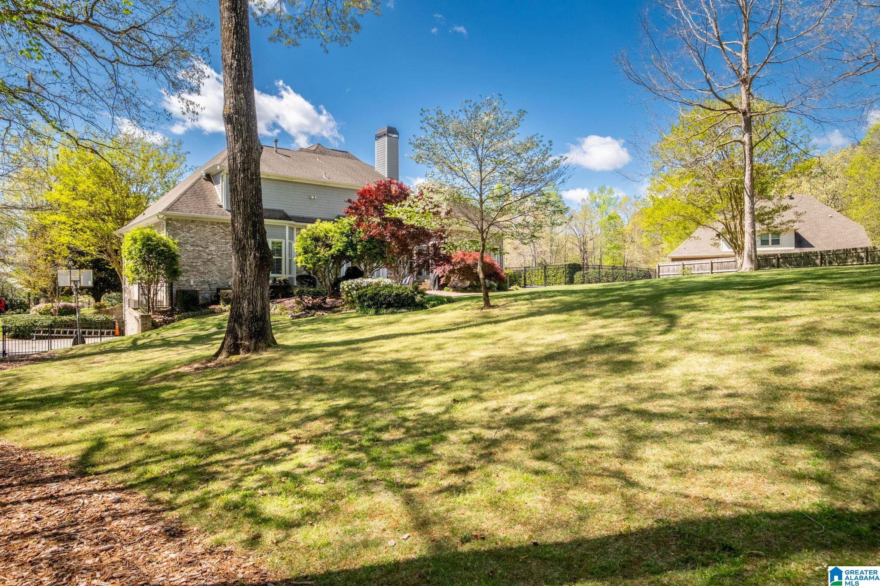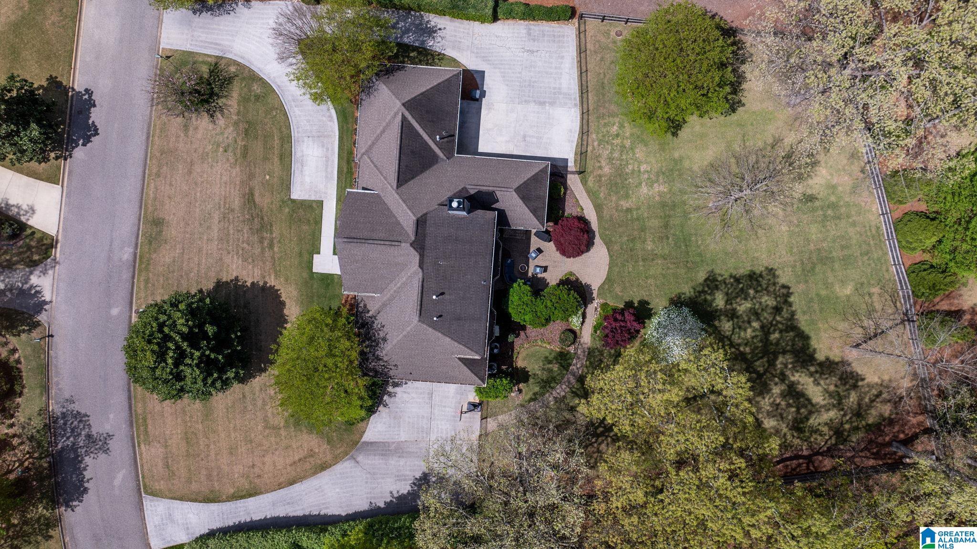1109 Highland Lakes Circle, Birmingham, AL 35242
- $849,900
- 4
- BD
- 5
- BA
- 3,584
- SqFt
- List Price
- $849,900
- Status
- ACTIVE
- MLS#
- 21381890
- Year Built
- 1994
- Bedrooms
- 4
- Full-baths
- 3
- Half-baths
- 2
- Region
- N Shelby, Hoover
- Subdivision
- Highland Lakes
Property Description
Better than new, a must see in the gated community of Highland Lakes...Pride in ownership shows w/this total home makeover w/ high end finishes...nothing has been overlooked. New windows, new front door & coffered ceilings. Outside painted w/new gutters in 2018. All new hardiplank siding added to the back of the house. Almost a full FLAT acre which is hard to find in HL. Plantation shutters throughout. Main lvl & bsmt garages (4 spaces). Easy access from sunroom to backyard. Fresh carpet just installed in all BR's. Stunning spa like master bath recently completely renovated, new shower, soaker tub, new hardware. Upstairs 3 lg BR's w/2 full BA, all walk-in closets, 2 huge attic spaces. A dream entertainment bsmt-entirely remodeled in 2022 w/theater room, game room, kitchenette, half bath, 2 mini splits & oh don't miss the secret door. Big ticket items have been addressed-newer roof, AC units & whole house tankless hot water heater. The backyard was cleared & sod laid in 2019.
Additional Information
- Acres
- 0.73
- Lot Desc
- Interior Lot, Some Trees, Subdivision
- HOA Fee Y/N
- Yes
- HOA Fee Amount
- 1140
- Interior
- Home Theater, Multiple Staircases, Recess Lighting, Security System, Sound System, Split Bedroom
- Amenities
- BBQ Area, Bike Trails, Boat Launch, Boats Not Allowed, Boats-Non Motor Only, Fishing, Gate Attendant, Park, Playgound, Pond, Private Lake, Sidewalks, Street Lights, Swimming Not Allowed, Walking Paths
- Floors
- Carpet, Hardwood, Tile Floor
- Laundry
- Laundry (MLVL)
- Basement
- Full Basement
- Fireplaces
- 1
- Fireplace Desc
- Gas Logs, Gas Starter, Masonry, See-Through, Stone (FIREPL), Tile (FIREPL), Ventless
- Heating
- Central (HEAT), Dual Systems (HEAT), Electric (HEAT), Heat Pump (HEAT)
- Cooling
- Central (COOL), Dual Systems (COOL), Split System
- Kitchen
- Breakfast Bar, Eating Area, Island, Pantry
- Exterior
- Fenced Yard, Lighting System, Sprinkler System
- Foundation
- Basement
- Parking
- Attached, Driveway Parking, Lower Level, Parking (MLVL)
- Garage Spaces
- 4
- Construction
- 4 Sides Brick, Siding-Hardiplank, Stone (CONST)
- Elementary School
- Mt Laurel
- Middle School
- Oak Mountain
- High School
- Oak Mountain
- Total Square Feet
- 5503
Mortgage Calculator
Listing courtesy of RE/MAX Advantage South.


