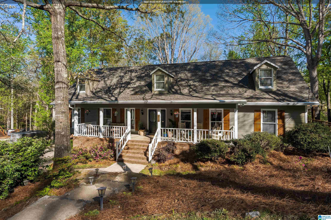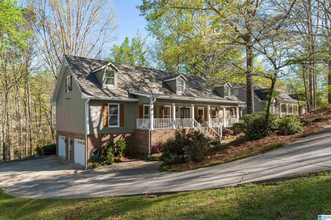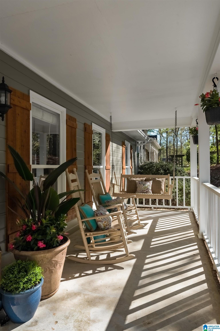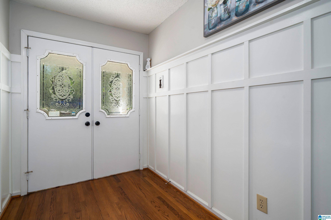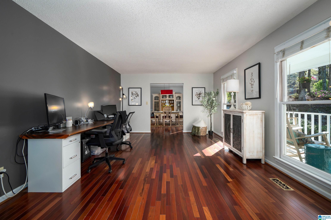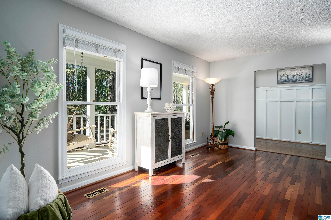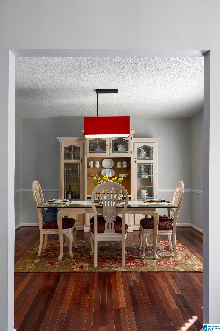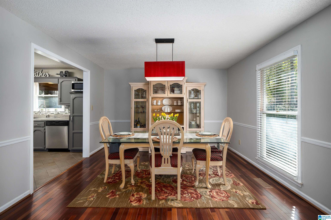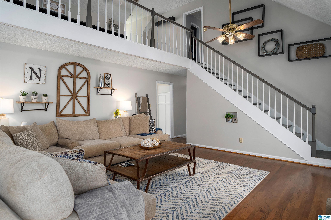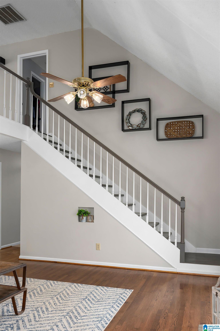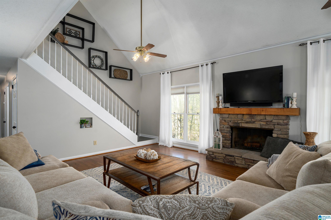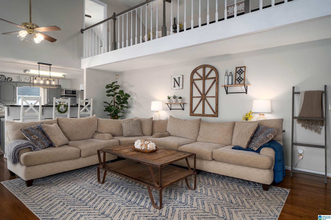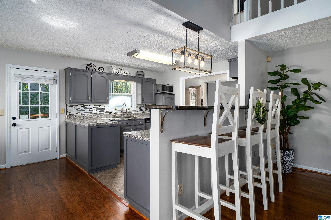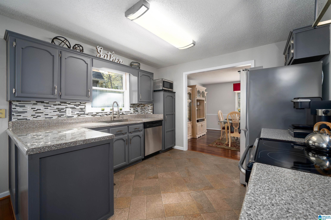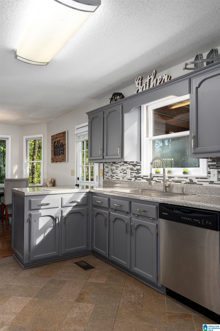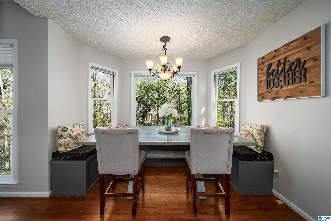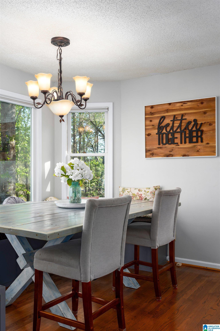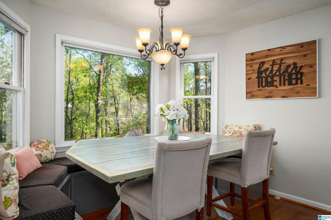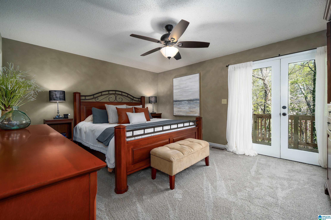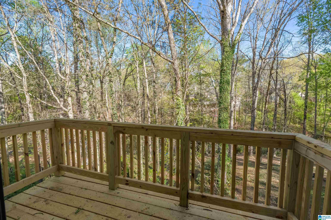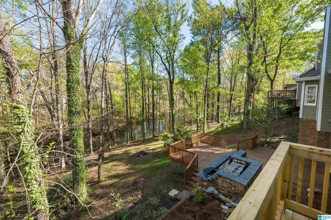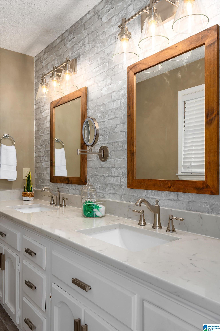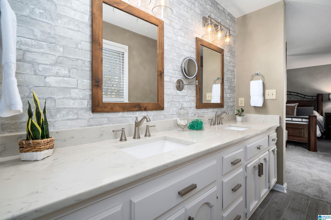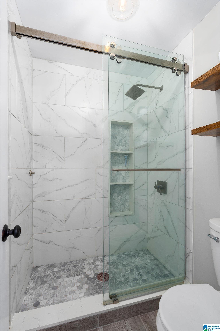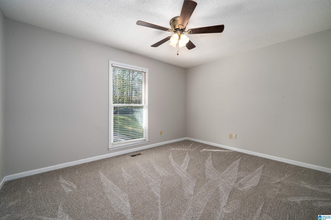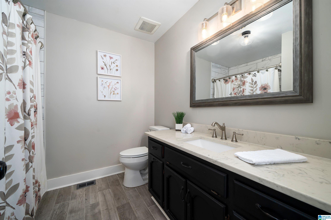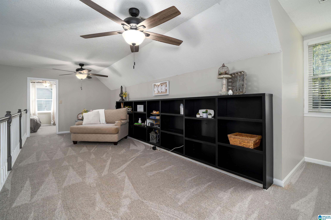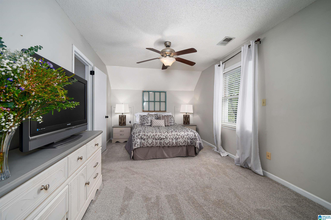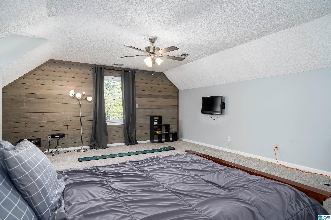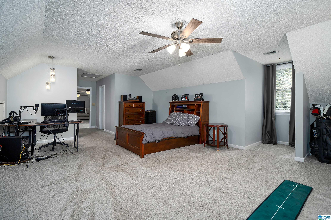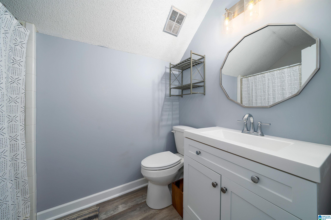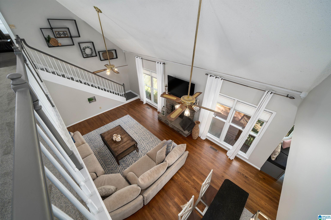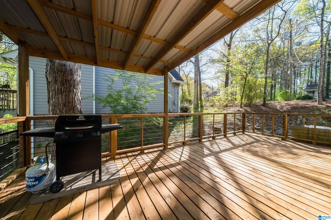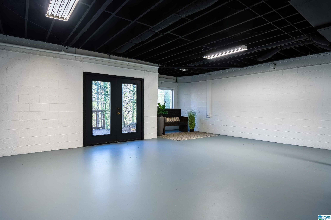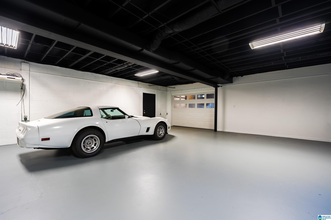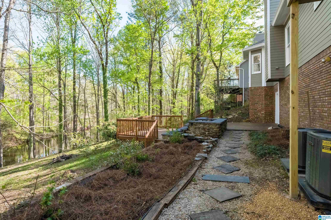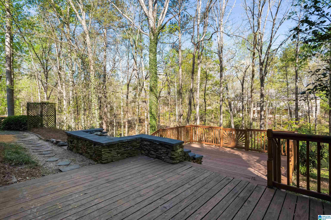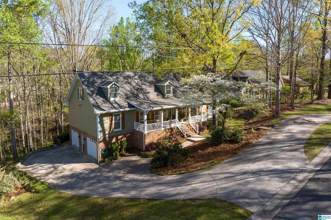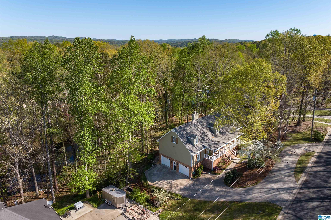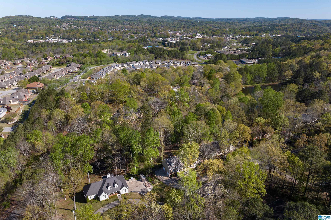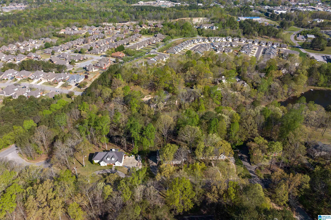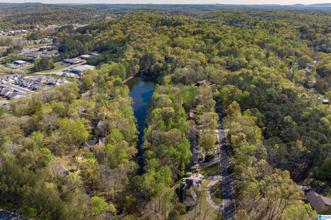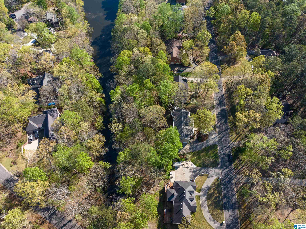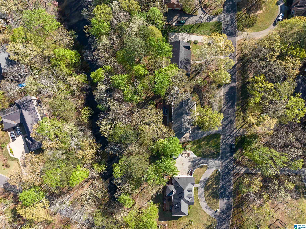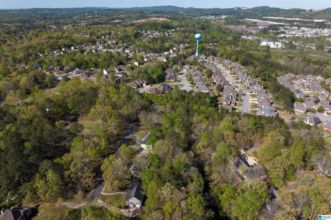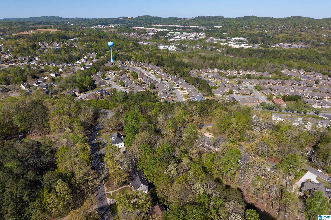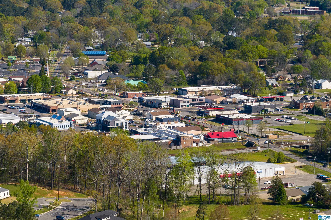620 Mermont Drive, Trussville, AL 35173
- $484,000
- 5
- BD
- 3
- BA
- 3,110
- SqFt
- List Price
- $484,000
- Status
- CONTINGENT
- MLS#
- 21381736
- Year Built
- 1987
- Bedrooms
- 5
- Full-baths
- 3
- Region
- Trussville
- Subdivision
- Mermont Estates
Property Description
Please show for backup. Nestled in a tranquil neighborhood mere minutes from the vibrant Trussville Entertainment District, this spacious home offers the perfect blend of serenity and convenience. Boasting 5 bedrooms and 3 bathrooms, this residence has been meticulously updated with a new roof, fresh interior and exterior paint, plush carpet, new decks off kitchen and primary bedroom, and modernized bathrooms, ensuring a seamless blend of style and comfort. Experience lakeside living with opportunities for fishing, canoeing or just enjoying the breathtaking views. With over 3,100 square feet of living space and a sprawling bonus area in the daylight lower level with French doors leading to lower deck, there's no shortage of room for relaxation or entertainment. Whether you're seeking solace in nature or the excitement of nearby amenities, this property promises an unparalleled lifestyle experience.
Additional Information
- Acres
- 0.54
- Waterfront
- Yes
- Interior
- None
- Amenities
- Boats-Motorized Allowed, Boats-Non Motor Only, Fishing, Private Lake
- Floors
- Carpet, Concrete, Hardwood, Tile Floor
- Laundry
- Laundry (MLVL)
- Basement
- Full Basement
- Fireplaces
- 1
- Fireplace Desc
- Gas Starter, Stone (FIREPL)
- Heating
- Central (HEAT), Gas Heat
- Cooling
- Central (COOL)
- Kitchen
- Eating Area
- Exterior
- Balcony, Porch, Storm Shelter-Private
- Foundation
- Basement
- Parking
- Attached, Basement Parking, Circular Drive
- Garage Spaces
- 2
- Construction
- Brick Over Foundation, Siding-Hardiplank, Siding-Other
- Elementary School
- Magnolia
- Middle School
- Hewitt-Trussville
- High School
- Hewitt-Trussville
- Total Square Feet
- 4150
Mortgage Calculator
Listing courtesy of RealtySouth-OTM-Acton Rd.
