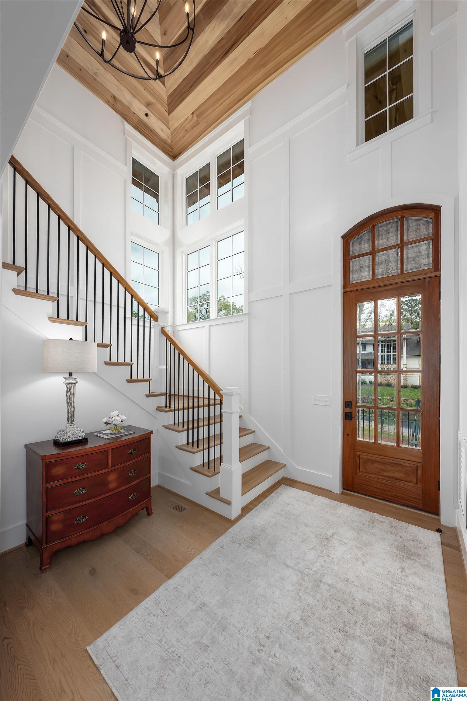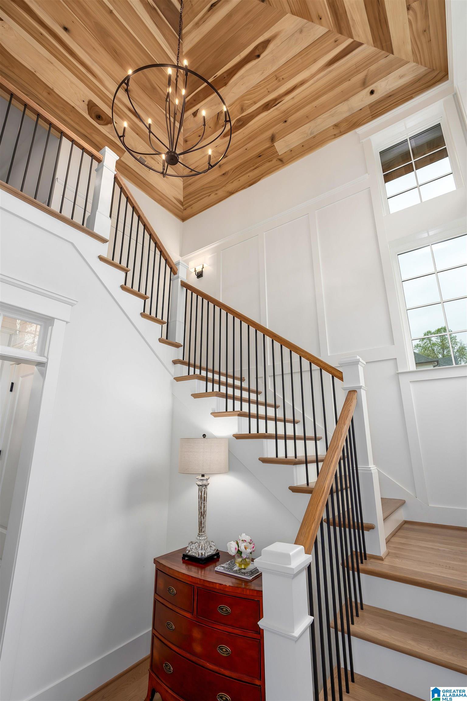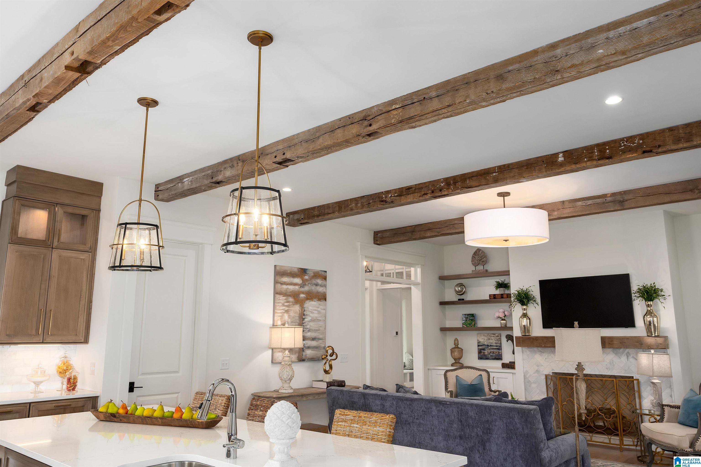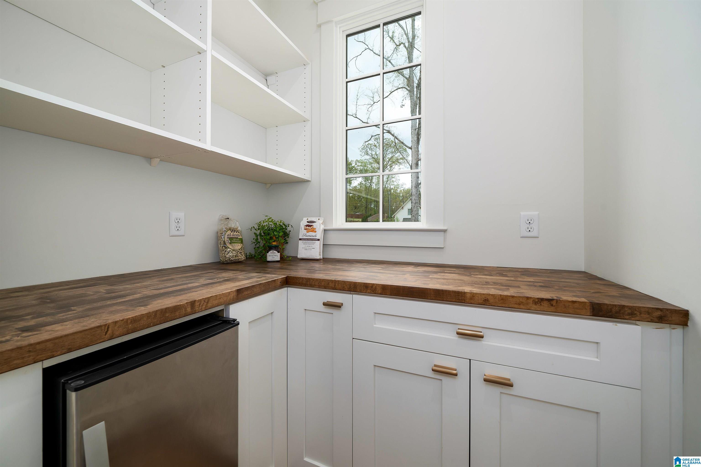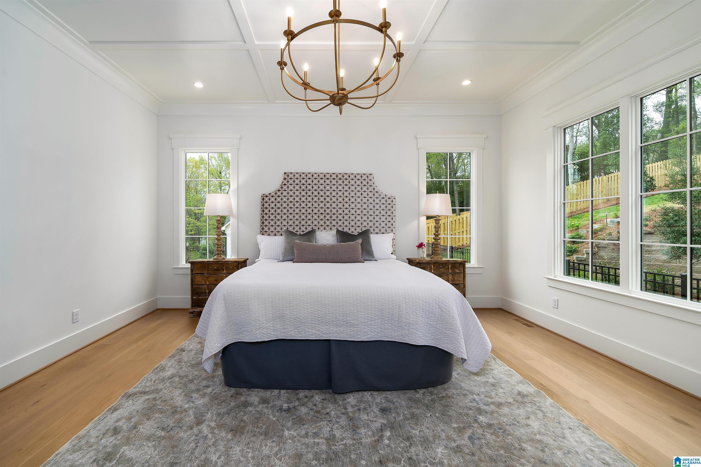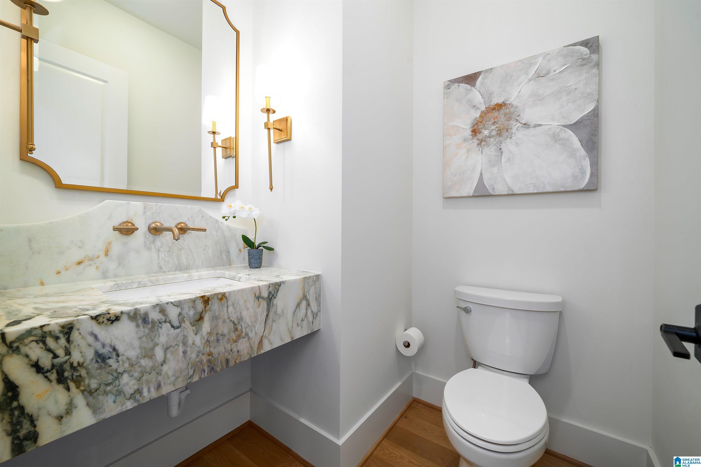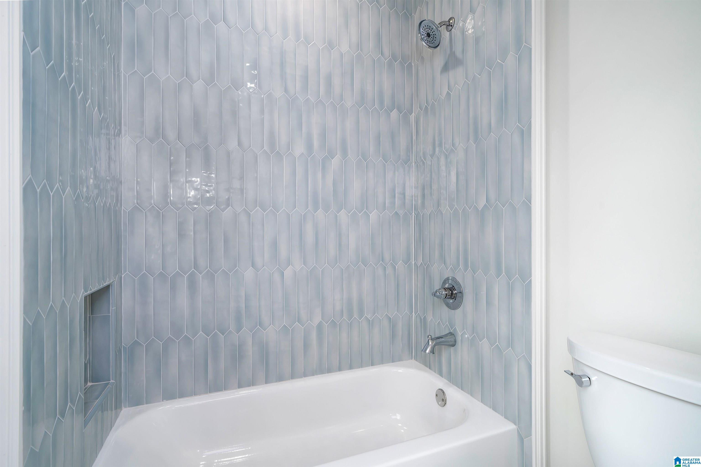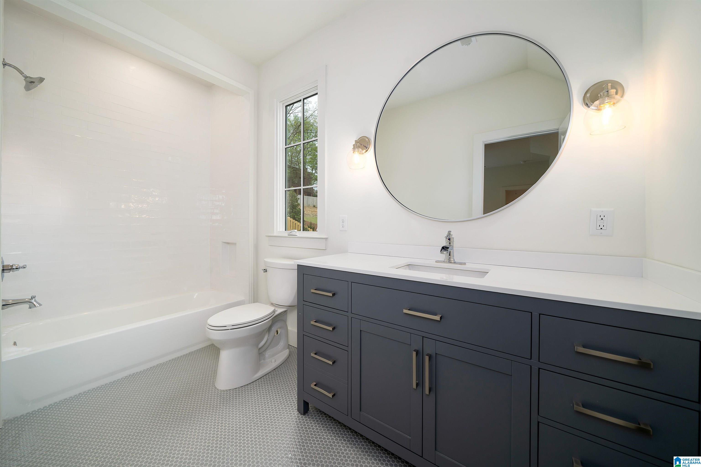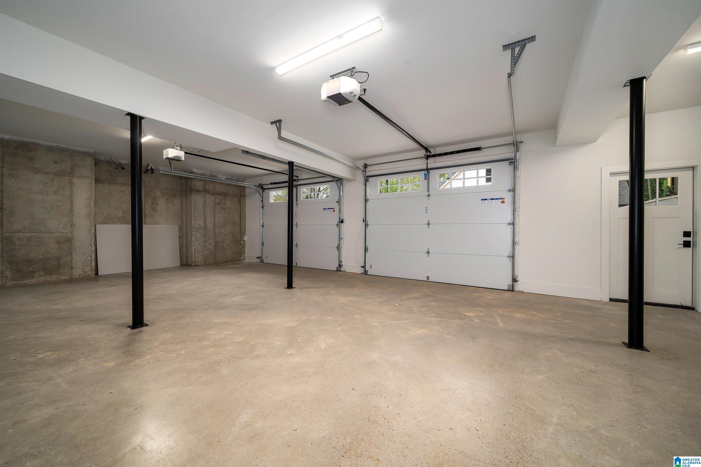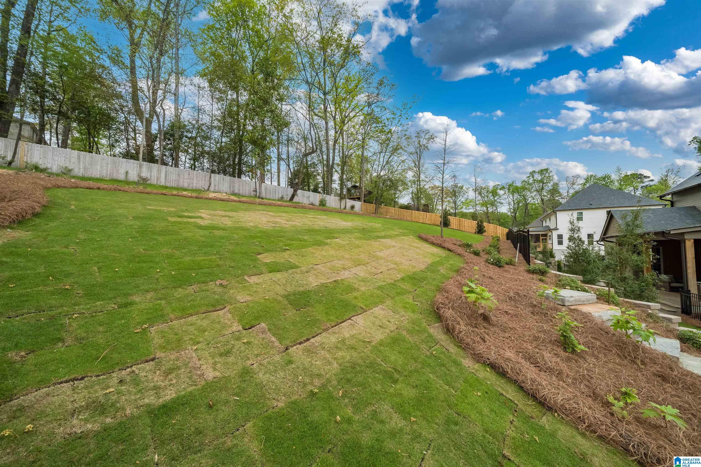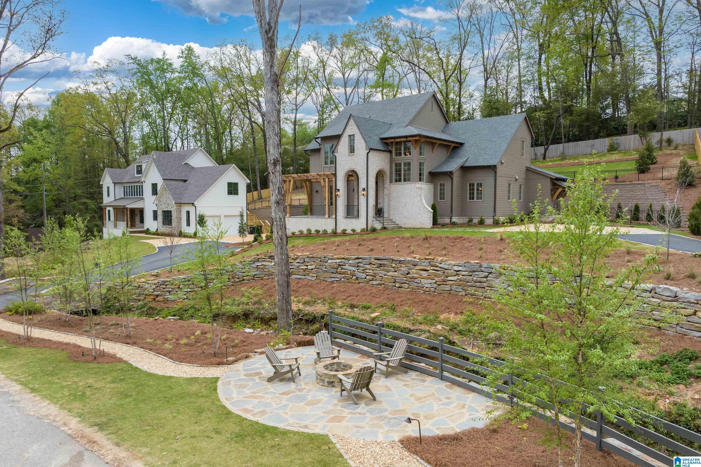2726 Vestavia Forest Drive, Vestavia Hills, AL 35216
- $1,299,000
- 5
- BD
- 6
- BA
- 3,284
- SqFt
- List Price
- $1,299,000
- Status
- CONTINGENT
- MLS#
- 21381501
- Year Built
- 2024
- Bedrooms
- 5
- Full-baths
- 5
- Half-baths
- 1
- Region
- LibertyPark, Vestavia
- Subdivision
- Forest Creek
Property Description
Nestled in the prestigious Forest Creek Community, this elegant home boasts a thoughtful design with premium finishes throughout. Grand two-story foyer welcomes you into a seamless blend of style and functionality, featuring a formal dining room and open floor plan with striking wood beam accents. The heart of the home is a gourmet kitchen with spacious island, top-tier appliances, and lighted upper cabinets that cast a warm, inviting glow, ensuring this space becomes the centerpiece of family life and entertainment. The living area includes custom built-ins and a sleek fireplace, with a seamless flow to the outdoor patio, amplifying the ease of indoor-outdoor living. Main level primary delights with a luxurious ensuite, custom closets, and laundry. Downstairs find a versatile living or flex space, complete with wet bar. Front and back porches provide serene spots to enjoy the outdoors and elevate the overall charm and curb appeal of the property. Just minutes from Vestavia Schools.
Additional Information
- Acres
- 0.64
- Lot Desc
- Cul-de-sac, Subdivision
- HOA Fee Y/N
- Yes
- HOA Fee Amount
- 400
- Interior
- French Doors, Recess Lighting, Safe Room/Storm Cellar, Wet Bar
- Floors
- Hardwood, Stone Floor
- Laundry
- Laundry (MLVL)
- Basement
- Full Basement
- Fireplaces
- 1
- Fireplace Desc
- Gas Logs, Masonry, Ventless
- Heating
- Dual Systems (HEAT), Gas Heat, Heat Pump (HEAT)
- Cooling
- Central (COOL), Dual Systems (COOL)
- Kitchen
- Butlers Pantry, Island
- Exterior
- Fenced Yard, Lighting System, Sprinkler System, Porch
- Foundation
- Basement
- Parking
- Basement Parking, Driveway Parking, Parking (MLVL)
- Garage Spaces
- 2
- Construction
- 4 Sides Brick, Siding-Hardiplank
- Elementary School
- Vestavia-West
- Middle School
- Pizitz
- High School
- Vestavia Hills
- Total Square Feet
- 4295
Mortgage Calculator
Listing courtesy of RealtySouth-OTM-Acton Rd.











