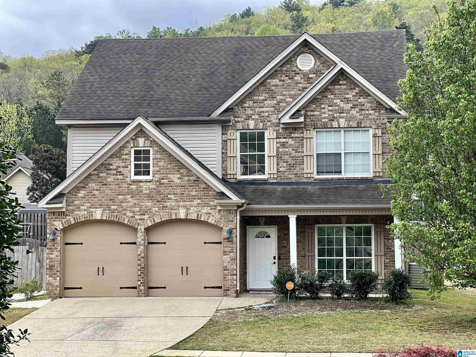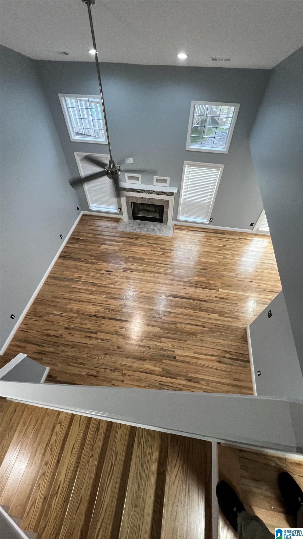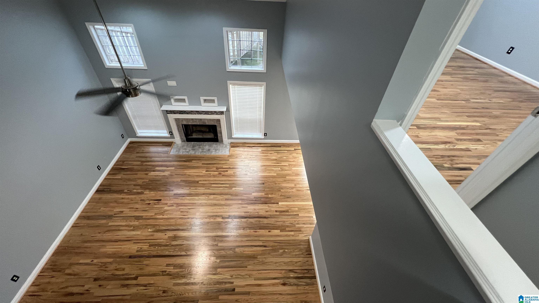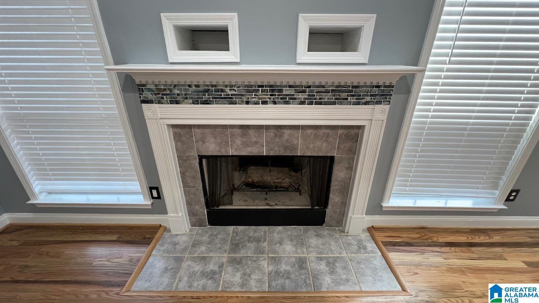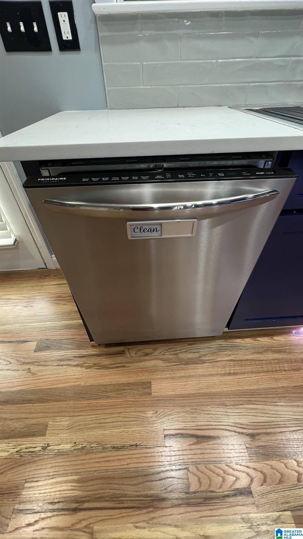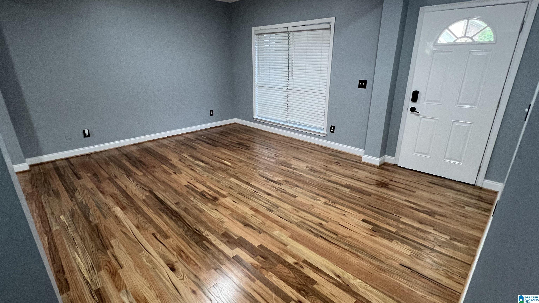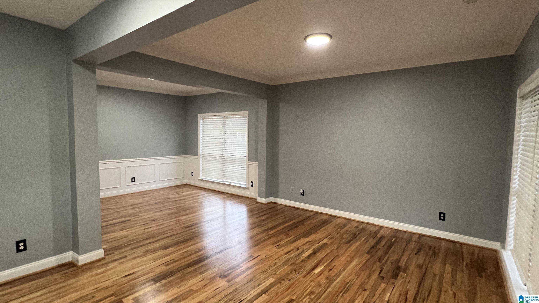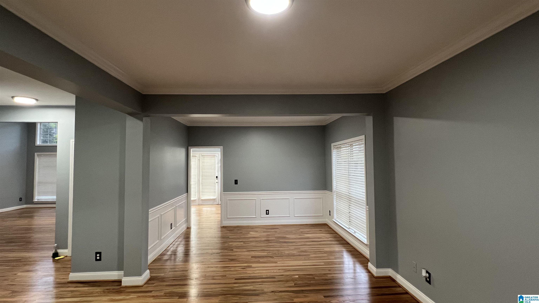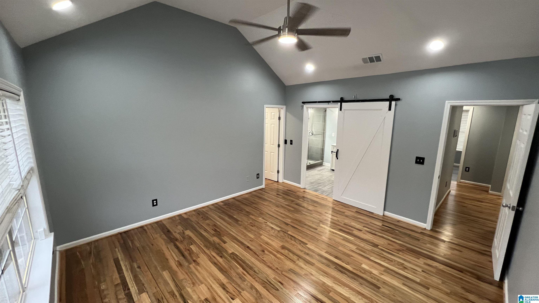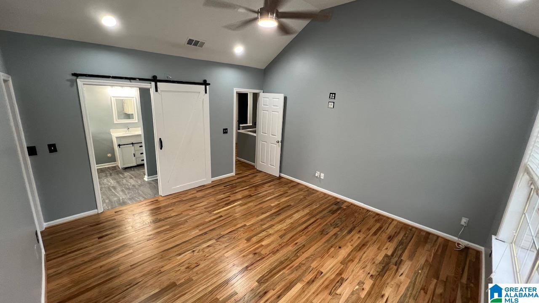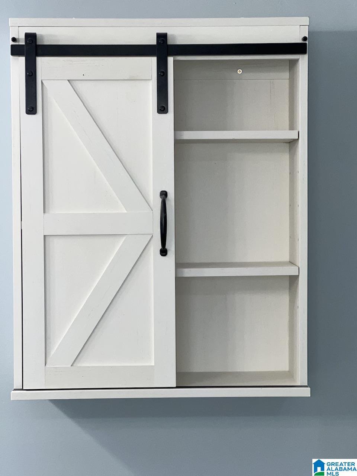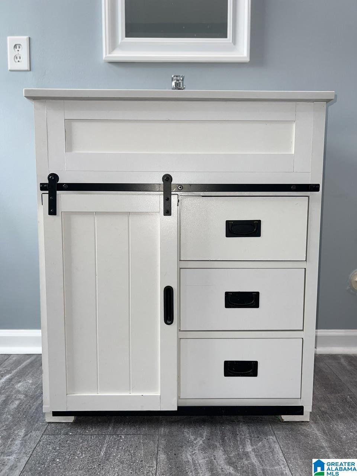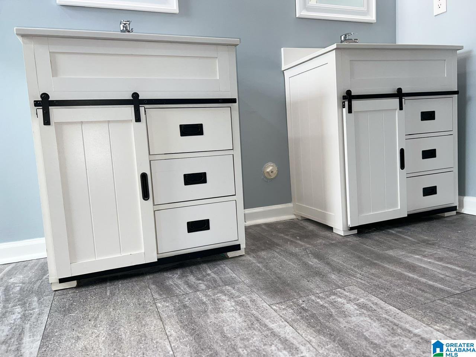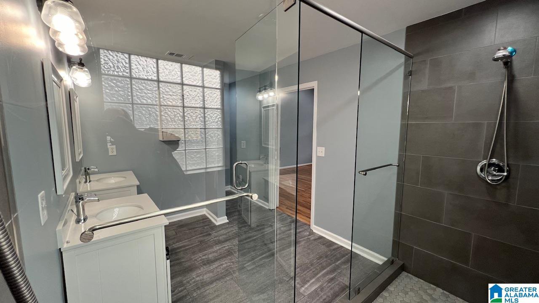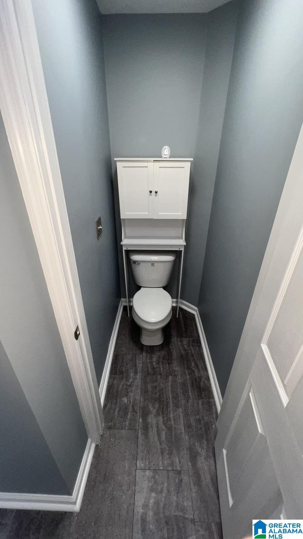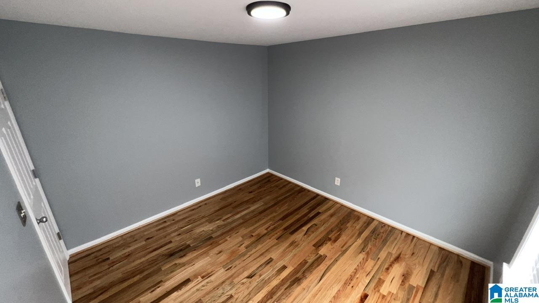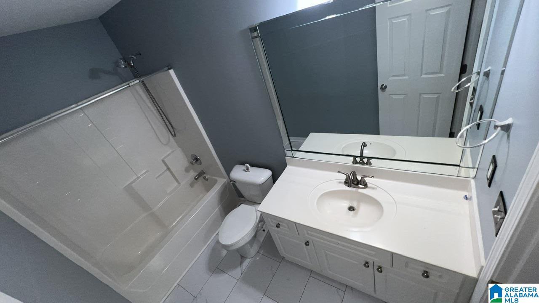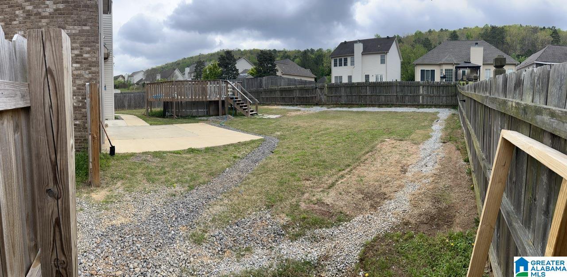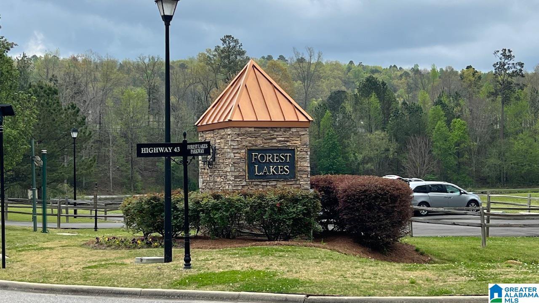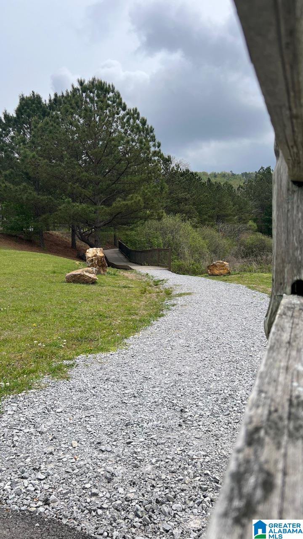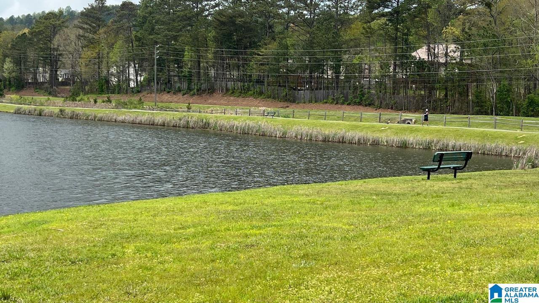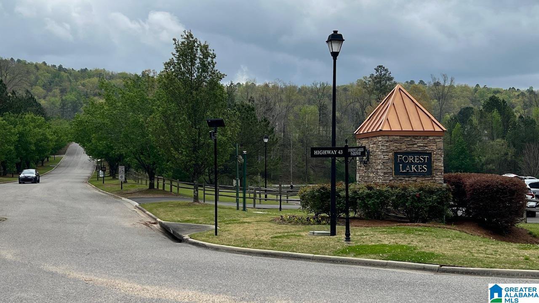431 Forest Lakes Drive, Sterrett, AL 35147
- $338,500
- 3
- BD
- 3
- BA
- 2,032
- SqFt
- List Price
- $338,500
- Status
- ACTIVE
- MLS#
- 21381418
- Price Change
- ▼ $6,500 1714535074
- Year Built
- 2005
- Bedrooms
- 3
- Full-baths
- 2
- Half-baths
- 1
- Region
- Harpersville, Sterrett, Vandiver, Vincent
- Subdivision
- Forest Lakes
Property Description
This stunning 3-bedroom beauty in Forest Lakes offers a blend of modern updates and classic charm. Enjoy the luxury of new real hardwood floors, brand new kitchen and stainless steel appliances and new paint throughout the home. The landscaped front entrance sets the tone for the home, inviting you into a lovely foyer that provides a warm welcome to guests. The large kitchen boasts an eat-in breakfast area and modern appliances, making it a perfect space for cooking and entertaining. The great room features a dramatic vaulted ceiling, a fireplace, and an open layout, creating a comfortable and inviting atmosphere for relaxation and gatherings. Den & dinning is additional family space that offers flexibility, allowing you to customize the area to suit your needs. The owner's suite awaits with a romantic vaulted ceiling and a spa-quality master bath featuring dual vanities, 10X4 custom shower room and an enormous walk-in closet, providing a luxurious retreat!
Additional Information
- Acres
- 0.22
- Lot Desc
- Subdivision
- HOA Fee Y/N
- Yes
- HOA Fee Amount
- 180
- Interior
- Recess Lighting
- Amenities
- Fishing, Park, Playgound, Private Lake, Sidewalks, Street Lights, Walking Paths, Water Access
- Floors
- Hardwood, Tile Floor
- Pool Desc
- Above Ground
- Laundry
- Laundry (UPLVL)
- Fireplaces
- 1
- Fireplace Desc
- Gas Logs, Tile (FIREPL)
- Heating
- Central (HEAT), Dual Systems (HEAT), Electric (HEAT)
- Cooling
- Central (COOL), Dual Systems (COOL)
- Kitchen
- Eating Area, Pantry
- Exterior
- Fenced Yard, Storage Building
- Foundation
- Slab
- Parking
- Driveway Parking
- Garage Spaces
- 2
- Construction
- 3 Sides Brick, Shingle
- Elementary School
- Chelsea Park
- Middle School
- Chelsea
- High School
- Chelsea
- Total Square Feet
- 2032
Mortgage Calculator
Listing courtesy of RE/MAX Marketplace.
