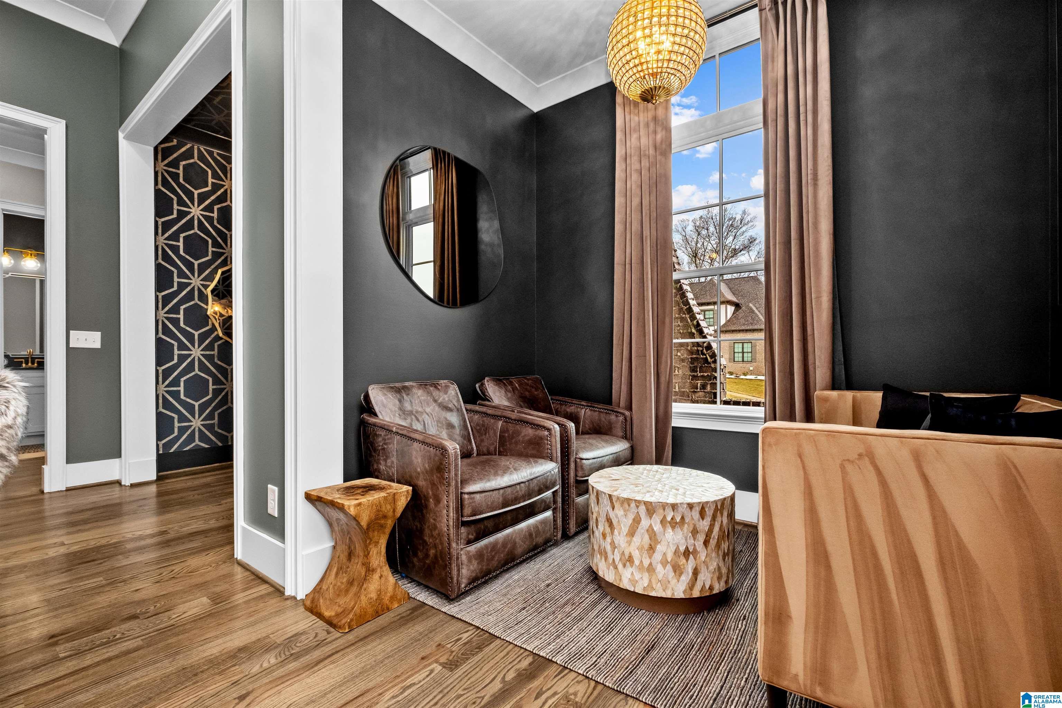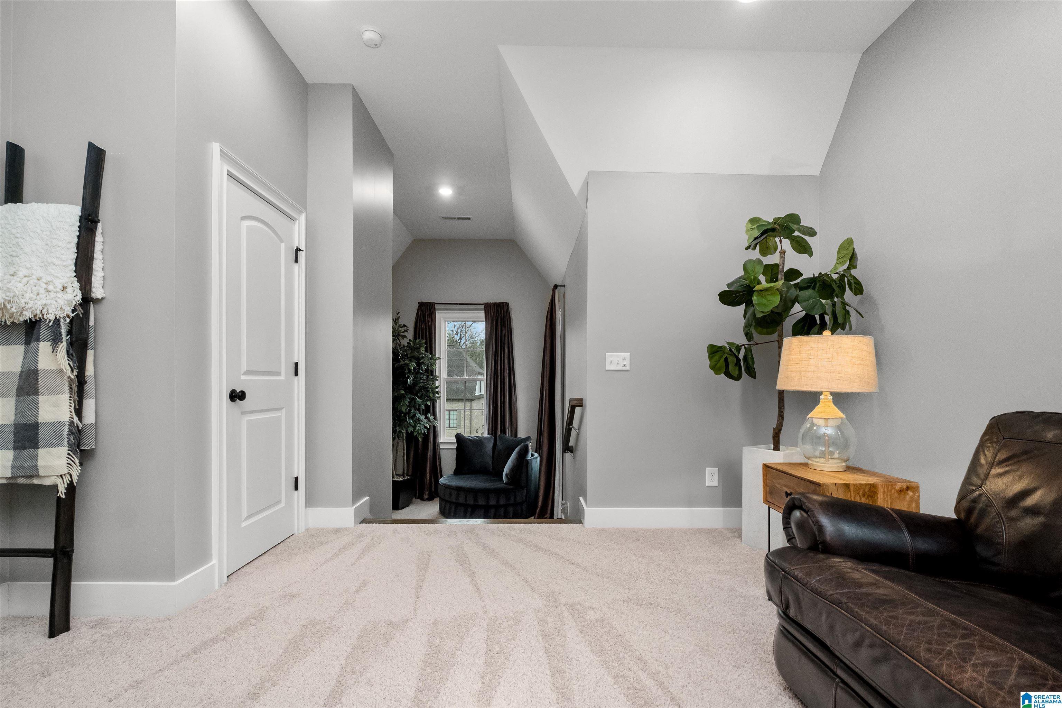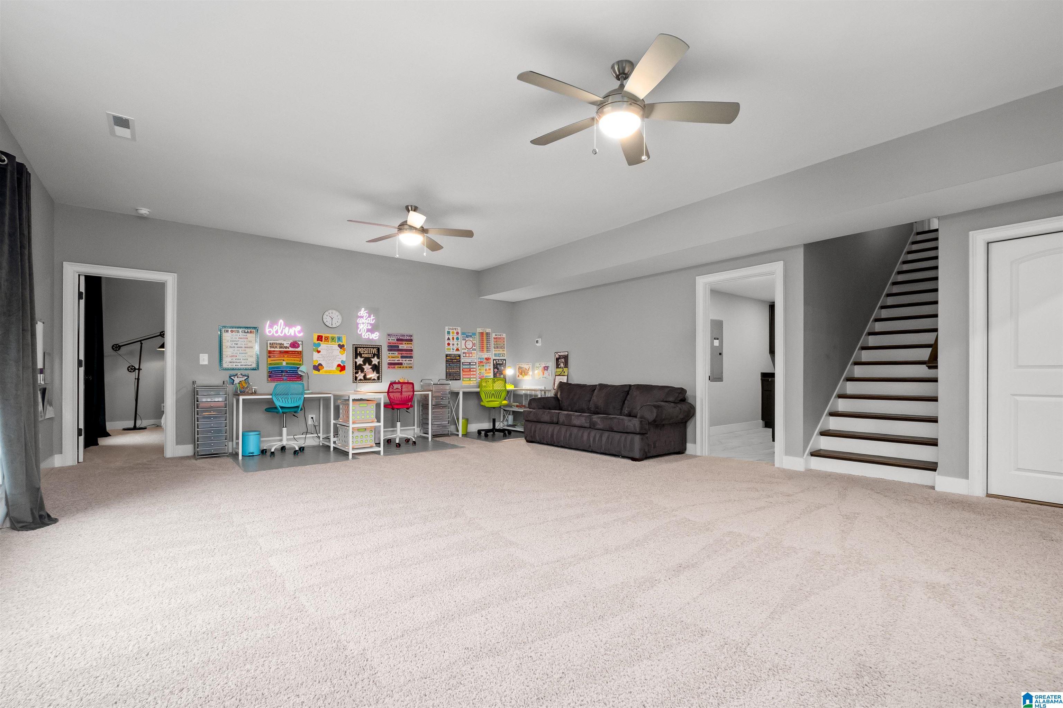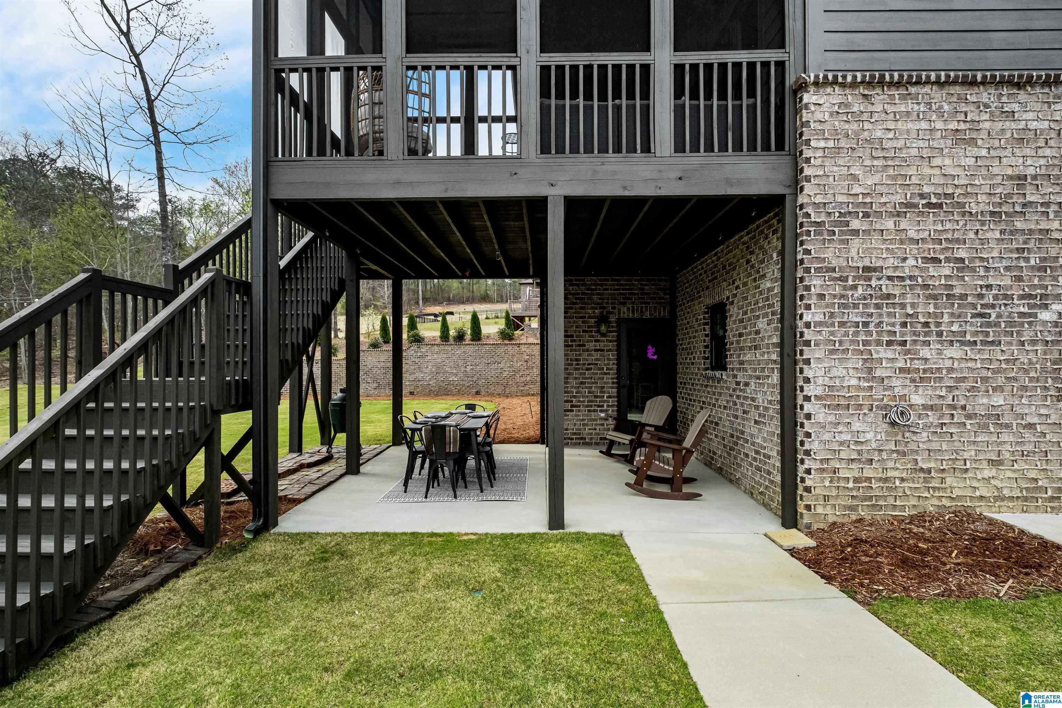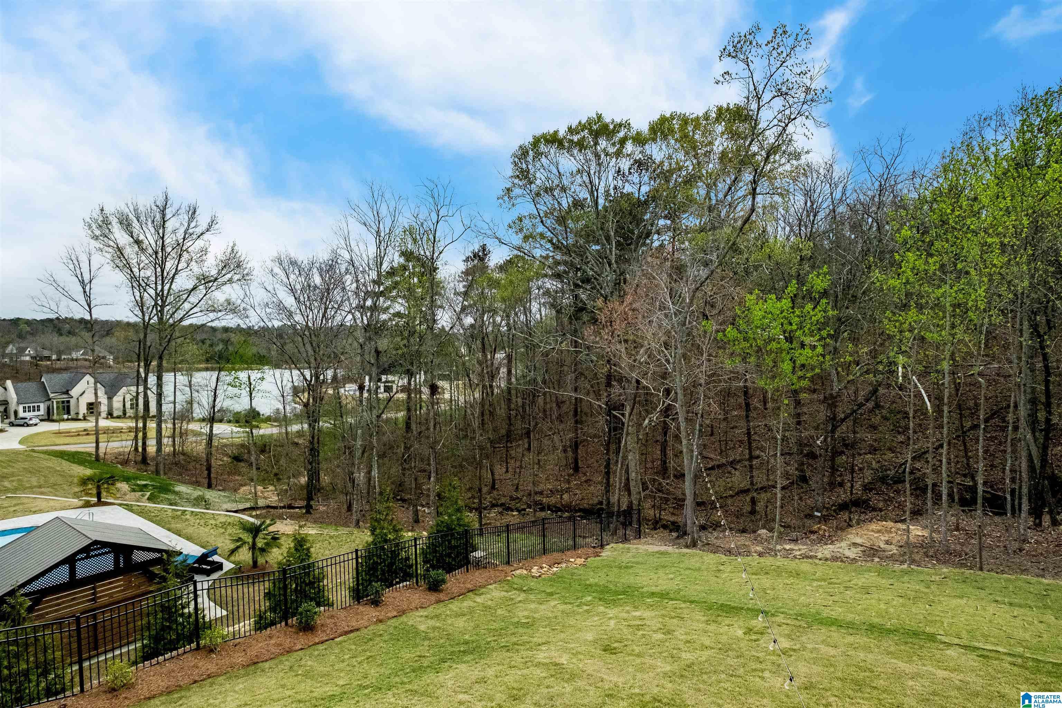428 Southledge, Birmingham, AL 35242
- $1,150,000
- 6
- BD
- 5
- BA
- 3,872
- SqFt
- List Price
- $1,150,000
- Status
- ACTIVE
- MLS#
- 21381336
- Year Built
- 2022
- Bedrooms
- 6
- Full-baths
- 5
- Region
- N Shelby, Hoover
- Subdivision
- Highland Lakes
Property Description
Custom floor plan designed by award-winning Frusterio Design, there's not another one like it! 12 foot ceilings on main level, kitchen cabinets-to-the-ceiling, 9-foot island with quartz countertop, double ovens, elegant chandeliers, second bedroom on main, and a cozy conversation nook are some of the special features you'll find on the main level. Upstairs offers 3 generous-sized bedrooms w/ hardwoods, 2 full baths, a large bonus room and plenty of closet space! The finished daylight basement won't disappoint: a 2nd full-service kitchen, a 2nd laundry room, a 2nd master bedroom, a large living room, & a workout room provides unlimited options for ideal use of this space. From the screened in back porch, sip on your coffee while overlooking the nearby lake & looking out into the gorgeous trees that offer serene privacy. This quiet sector of the gated Highland Lakes is surrounded by million $ homes and is less than a minute to 280 access. Oak Mtn School District. Listing Agent is Owner.
Additional Information
- Acres
- 1.09
- HOA Fee Y/N
- Yes
- HOA Fee Amount
- 1604
- Interior
- None
- Amenities
- Boat Launch
- Floors
- Carpet, Hardwood, Tile Floor
- Laundry
- Laundry (BSMT), Laundry (MLVL)
- Basement
- Full Basement
- Fireplaces
- 1
- Fireplace Desc
- Insert, Stone (FIREPL)
- Heating
- Central (HEAT), Gas Heat
- Cooling
- Central (COOL), Electric (COOL)
- Kitchen
- Island, Pantry
- Exterior
- Lighting System
- Foundation
- Basement
- Parking
- Basement Parking, Driveway Parking, Parking (MLVL)
- Garage Spaces
- 4
- Construction
- 4 Sides Brick, Siding-Hardiplank
- Elementary School
- Mt Laurel
- Middle School
- Oak Mountain
- High School
- Oak Mountain
- Total Square Feet
- 5106
Mortgage Calculator
Listing courtesy of eXp Realty, LLC Central.








