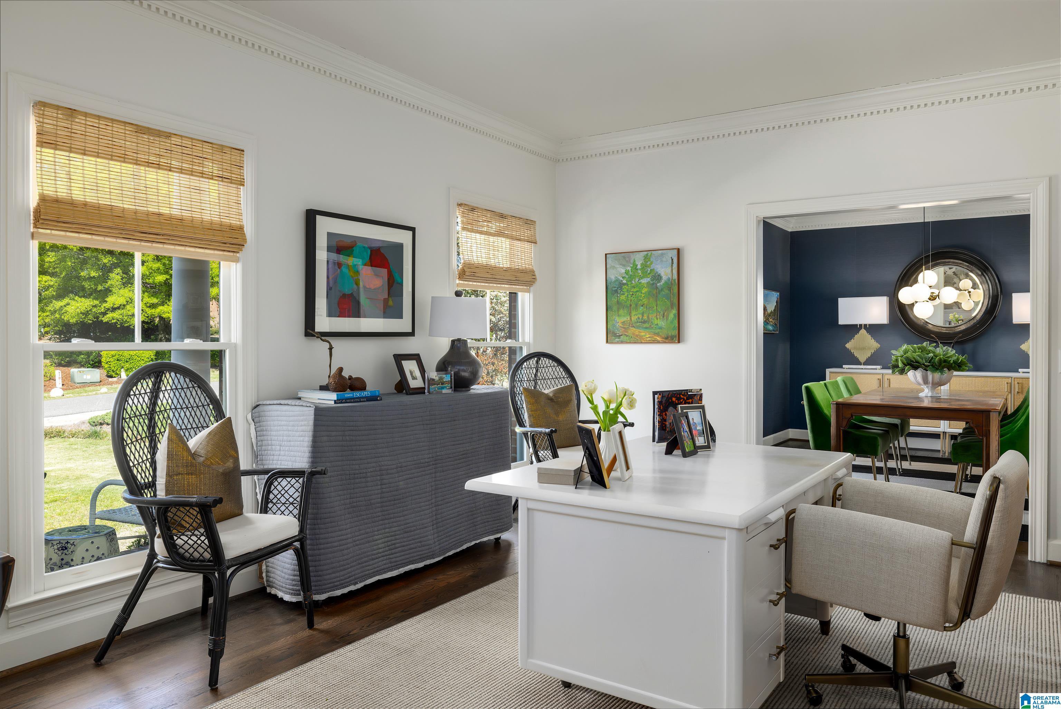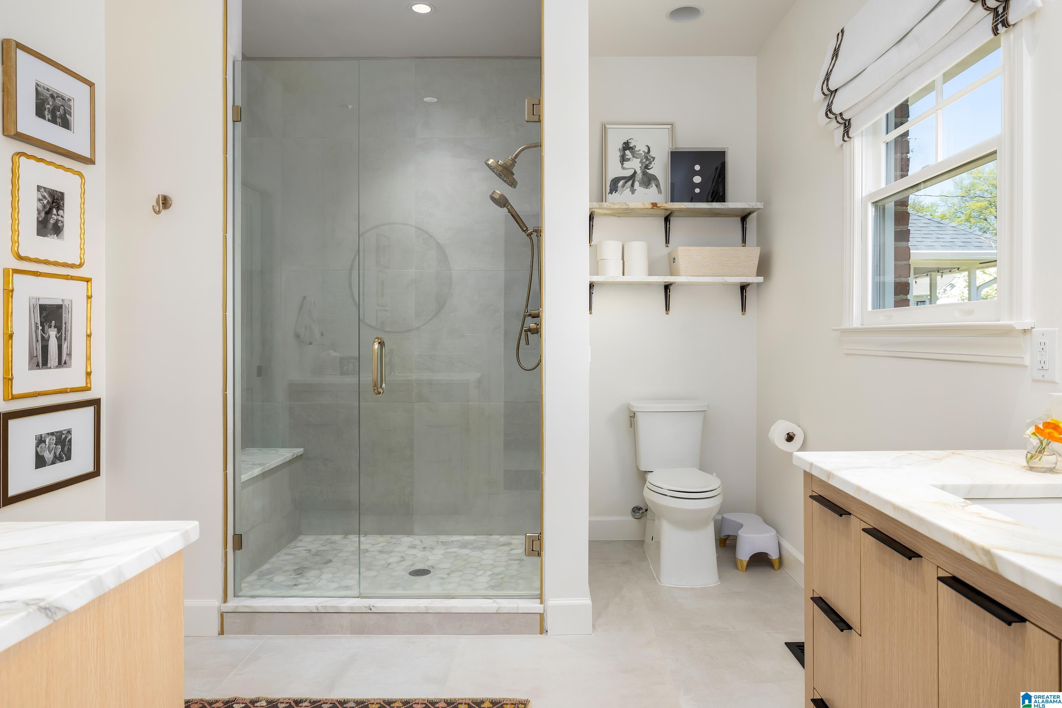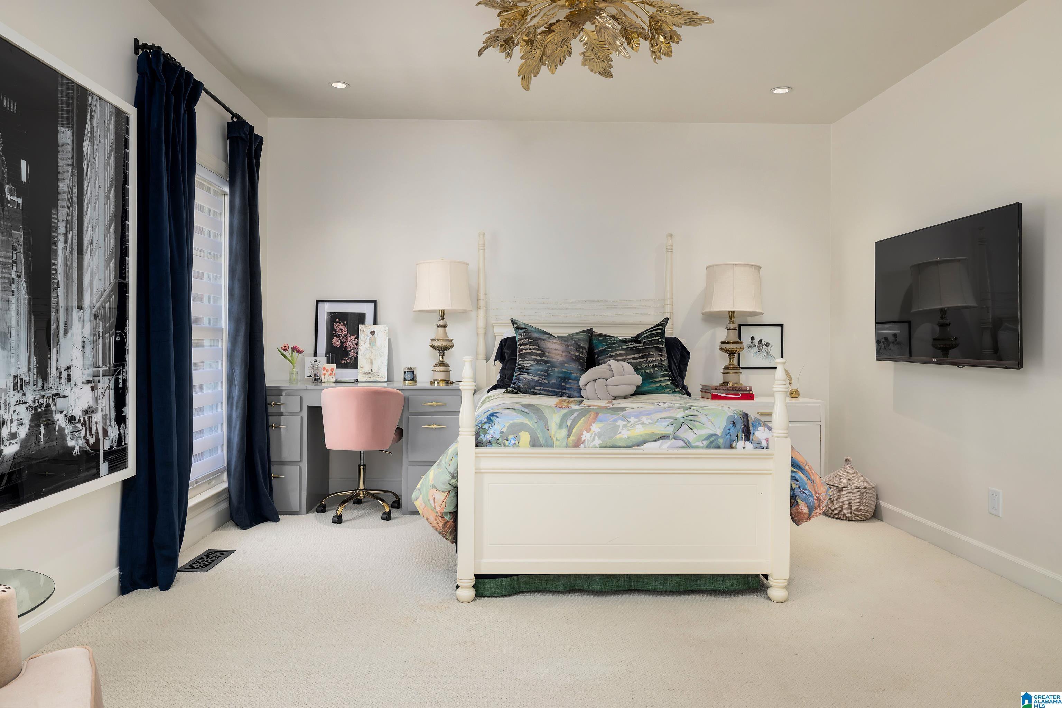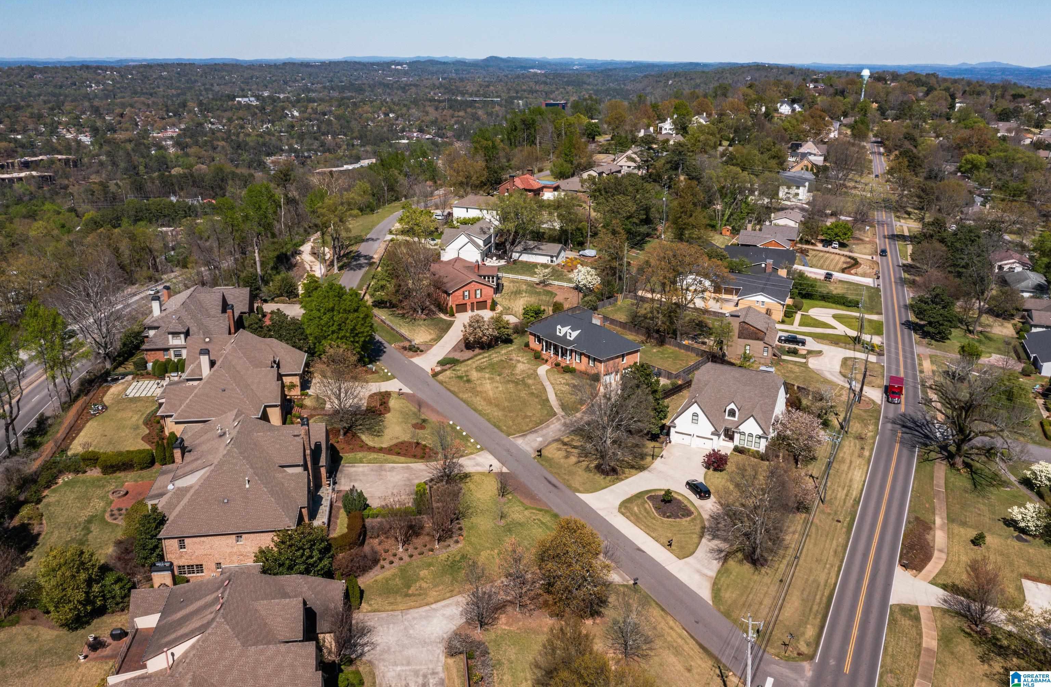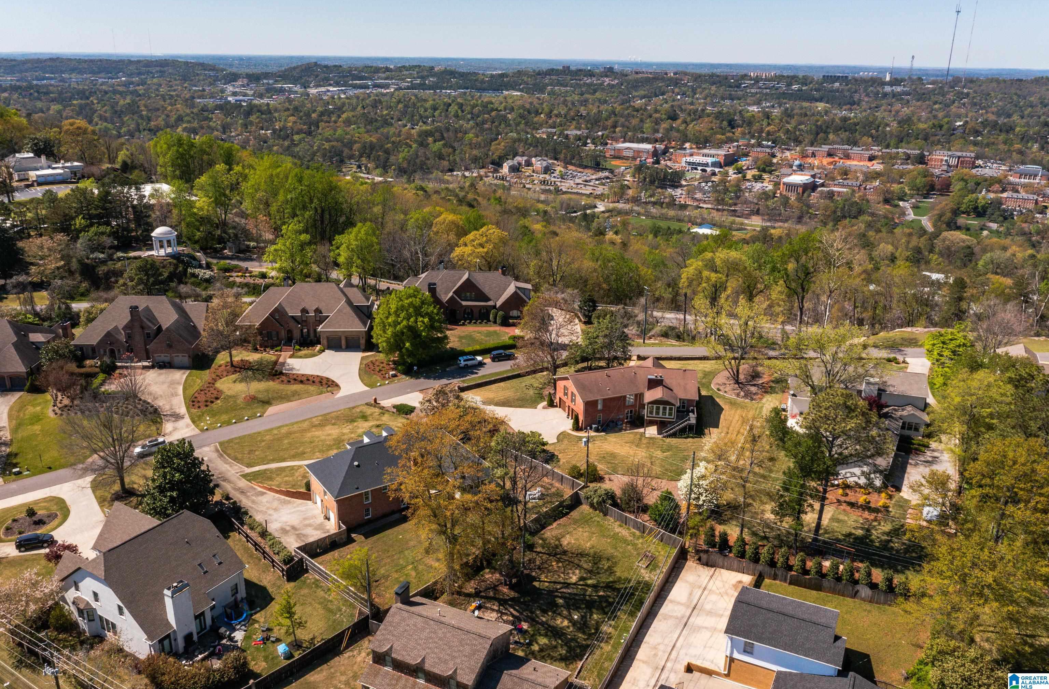2015 Vestavia Drive, Vestavia Hills, AL 35216
- $1,099,000
- 4
- BD
- 5
- BA
- 3,110
- SqFt
- List Price
- $1,099,000
- Status
- ACTIVE
- MLS#
- 21381317
- Year Built
- 1983
- Bedrooms
- 4
- Full-baths
- 4
- Half-baths
- 1
- Region
- LibertyPark, Vestavia
- Subdivision
- Vestavia Hills
Property Description
Welcome to 2015 Vestavia Drive, a remarkable residence boasting 4 BR/ 4.5 BAs, nestled on one of Vestavia's most coveted streets, offering captivating city views. As you approach, you're greeted by a charming front porch leading into an elegant foyer. Main level features a front living room flowing into a dining room, while the kitchen steals the spotlight w/ its impressive island, exposed brick, stainless steel appliances, and a delightful bar area. A den at the rear of the house showcases a stone fireplace. Access from this level to a covered deck and fenced backyard. The master BR, complemented by a luxurious BA, & another BR w/ an ensuite BA w/ porcelain floors are found down the hall, along w/ a convenient ½ BA & laundry room. Upstairs, discover a BR w/ bonus space & full BA. The downstairs is a haven, offering a multimedia room, a spacious den w/ a kitchenette, a full BA, & a BR. Completing this extraordinary home is a 2-car garage.Experiencing this residence in person is a must.
Additional Information
- Acres
- 0.38
- Lot Desc
- Interior Lot
- Interior
- Home Theater, Recess Lighting
- Floors
- Carpet, Hardwood, Tile Floor
- Laundry
- Laundry (MLVL)
- Basement
- Full Basement
- Fireplaces
- 2
- Fireplace Desc
- Brick (FIREPL), Gas Logs, Gas Starter
- Heating
- 3+ Systems (HEAT), Central (HEAT), Electric (HEAT), Gas Heat
- Cooling
- 3+ Systems (COOL)
- Kitchen
- Eating Area, Island
- Exterior
- Porch
- Foundation
- Basement
- Parking
- Basement Parking, Driveway Parking, On Street Parking
- Garage Spaces
- 2
- Construction
- 4 Sides Brick
- Elementary School
- Vestavia-East
- Middle School
- Pizitz
- High School
- Vestavia Hills
- Total Square Feet
- 4640
Mortgage Calculator
Listing courtesy of Ray & Poynor Properties.











