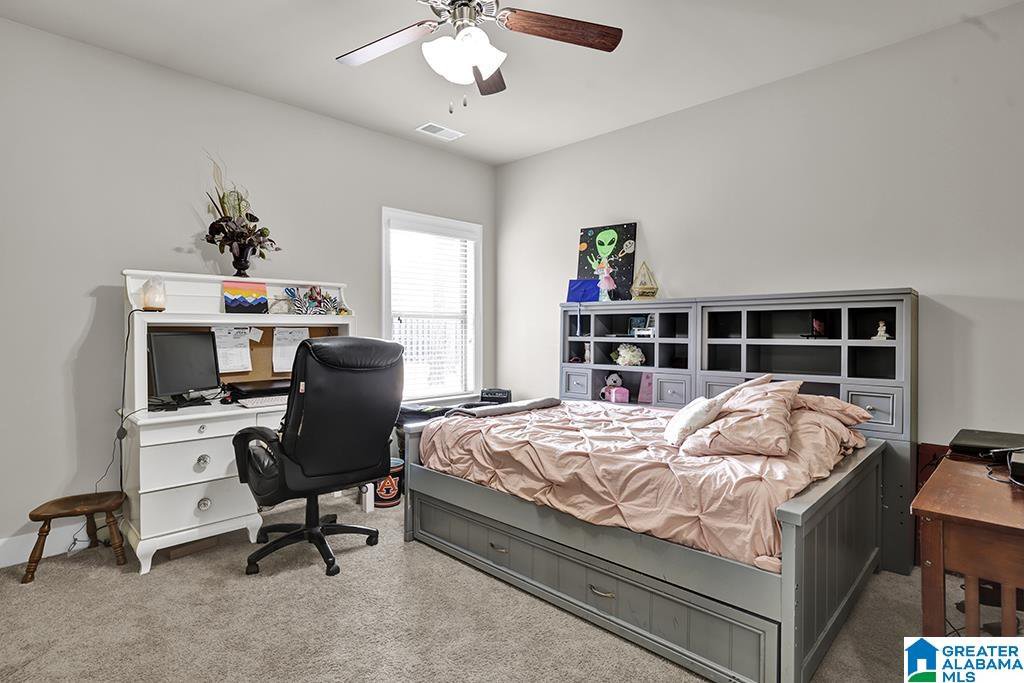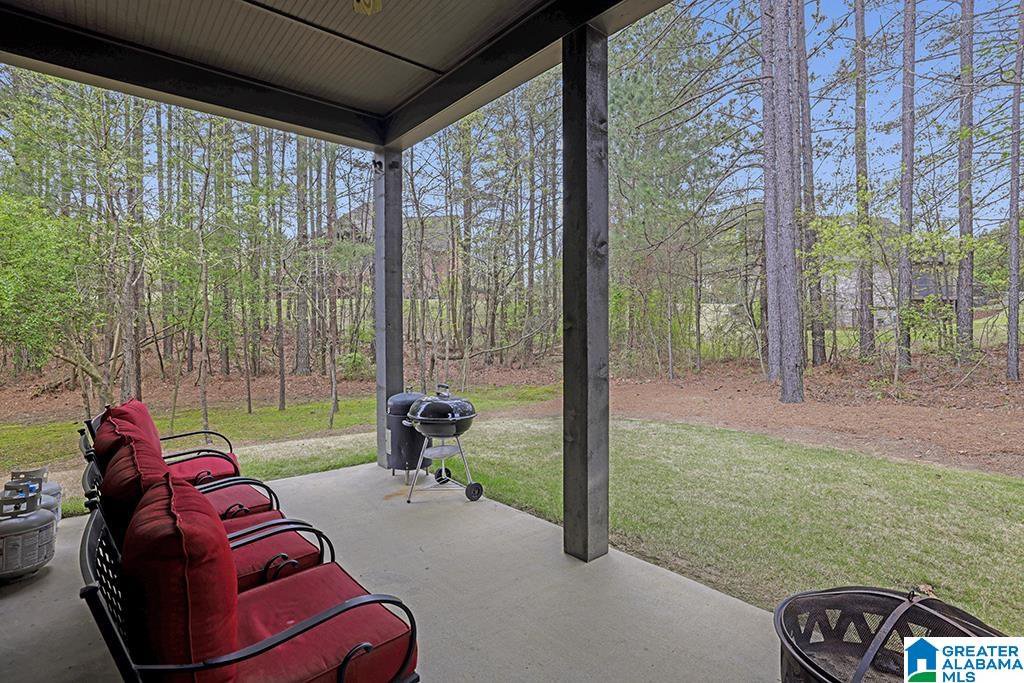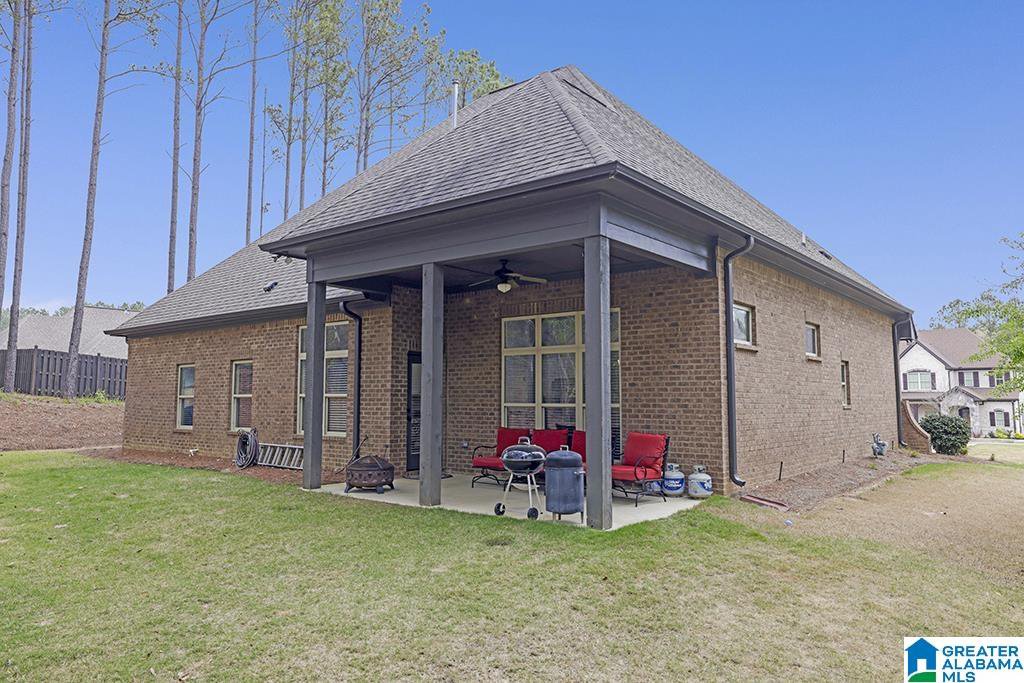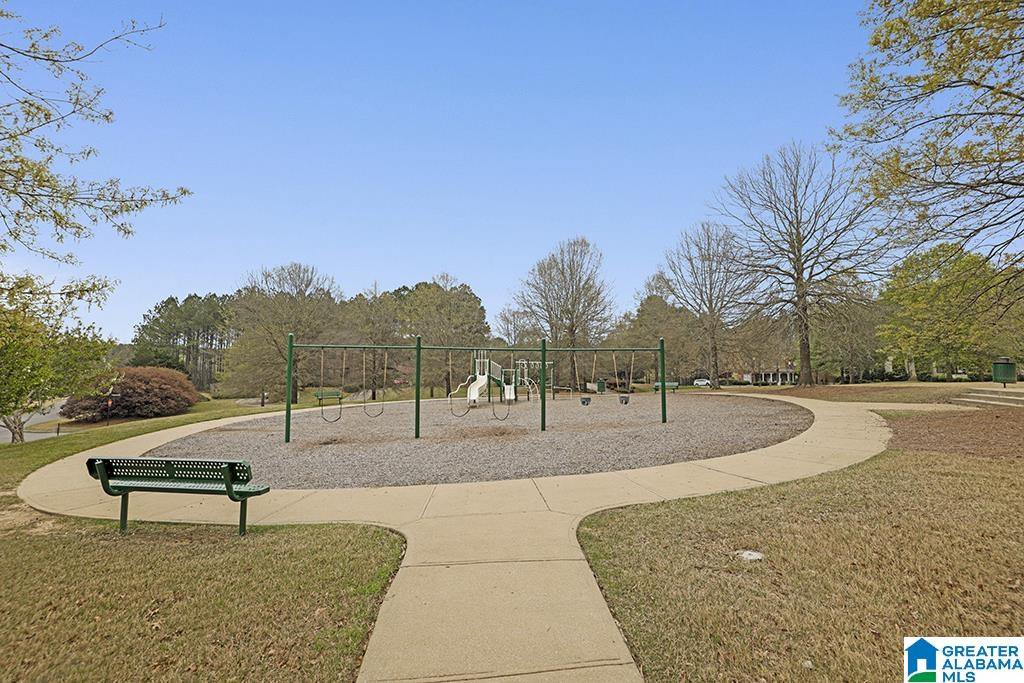1083 Dunsmore Drive, Chelsea, AL 35043
- $549,000
- 4
- BD
- 4
- BA
- 3,314
- SqFt
- Sold Price
- $549,000
- List Price
- $549,000
- Status
- SOLD
- MLS#
- 21381301
- Closing Date
- Apr 30, 2024
- Year Built
- 2016
- Bedrooms
- 4
- Full-baths
- 4
- Region
- Chelsea
- Subdivision
- Chelsea Park
Property Description
A great floor plan with 3 bedrooms on main level and an additional bedroom, bath, and approximately 600 sq ft bonus room upstairs. This home is located in walking distance to the community playground and one of the many fishing lakes. You will notice hardwood floors in most rooms as well as beautiful arches and high ceilings. The beautiful formal dining room has wainscoting and coiffured ceilings. The open concept features an inviting living room with a large award winning brick fireplace, kitchen with an island perfect for bar stools and space for an additional eating area. Master bedroom is large with hardwood floors, big walk in closet, and trey ceilings. Master bath has double vanities, large tub, and separate large shower. In addition to the upstairs bedroom, bath, and bonus room, you will find a large storage area that could be converted to extra living space. The wooded backyard is peaceful and you can enjoy it sitting under the covered porch furnished with a ceiling fan.
Additional Information
- Acres
- 0.43
- HOA Fee Y/N
- Yes
- HOA Fee Amount
- 1300
- Interior
- Recess Lighting, Split Bedroom
- Floors
- Carpet, Hardwood, Tile Floor
- Pool Desc
- In-Ground
- Laundry
- Laundry (MLVL)
- Fireplaces
- 1
- Fireplace Desc
- Brick (FIREPL)
- Heating
- Central (HEAT), Gas Heat
- Cooling
- Central (COOL)
- Exterior
- Porch
- Foundation
- Slab
- Parking
- Parking (MLVL)
- Garage Spaces
- 3
- Construction
- 4 Sides Brick
- Elementary School
- Chelsea Park
- Middle School
- Chelsea
- High School
- Chelsea
- Total Square Feet
- 3314
Mortgage Calculator
Listing courtesy of LPT Realty LLC. Selling Office: LPT Realty LLC.








































