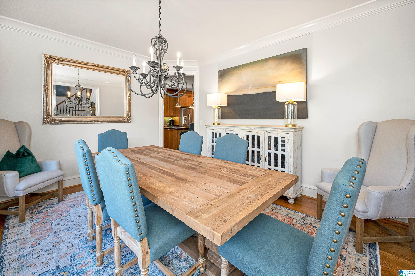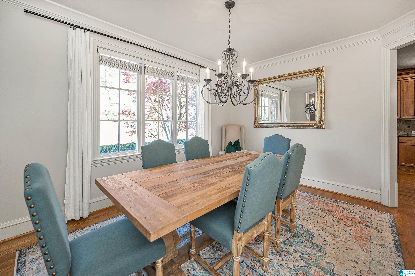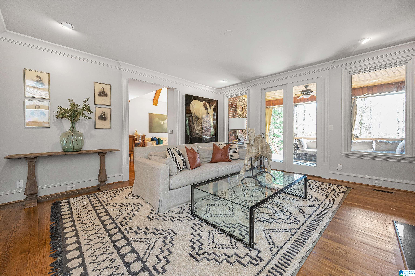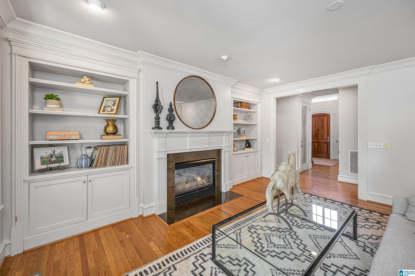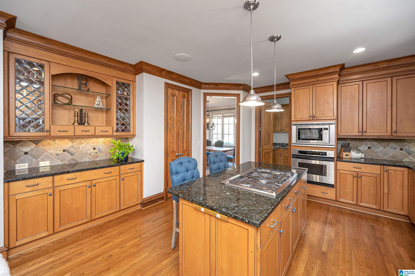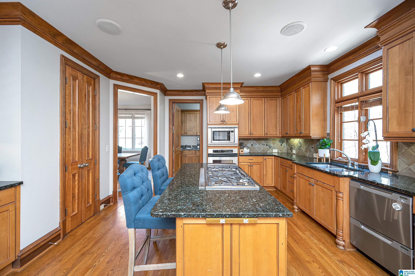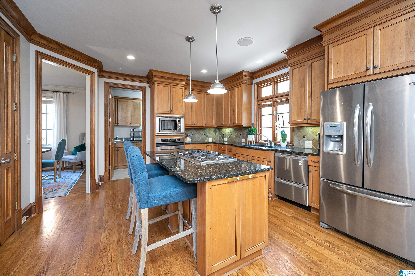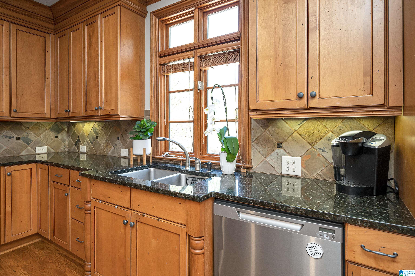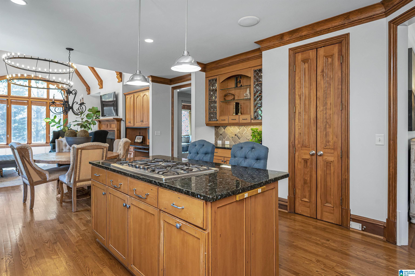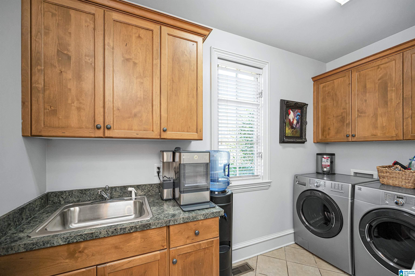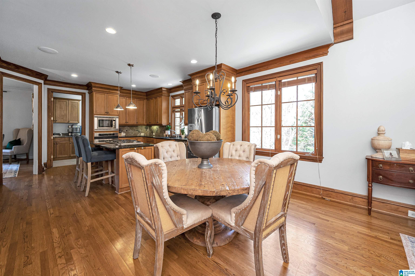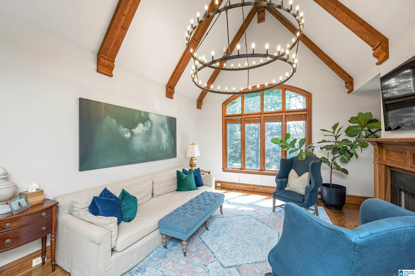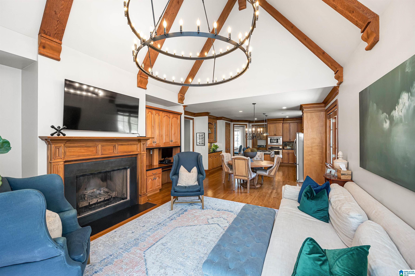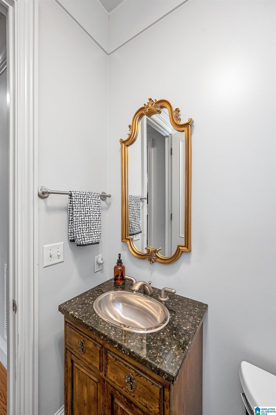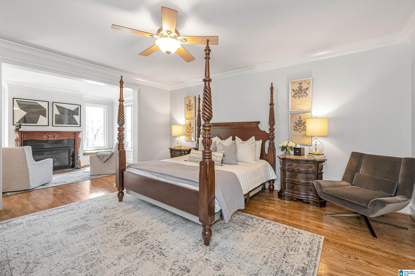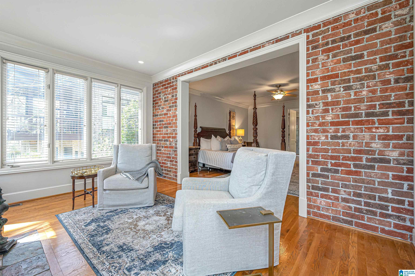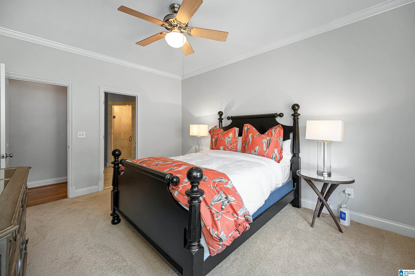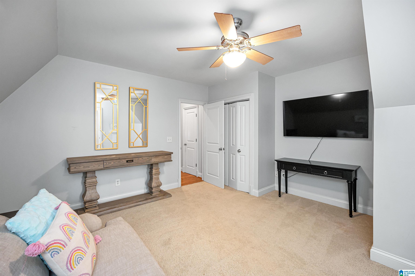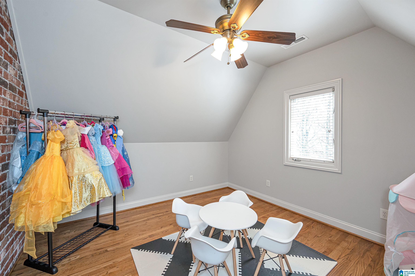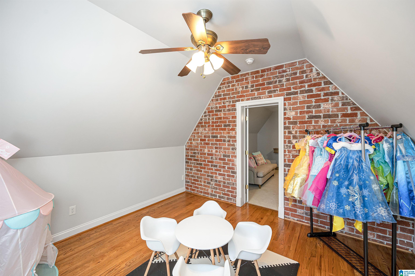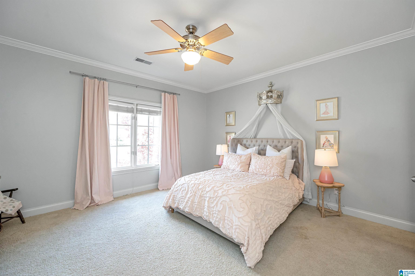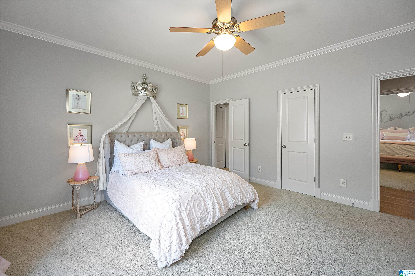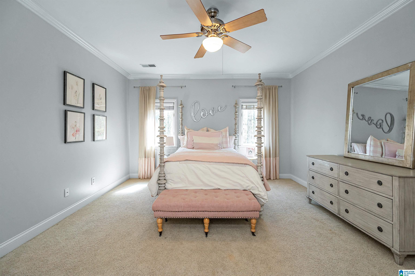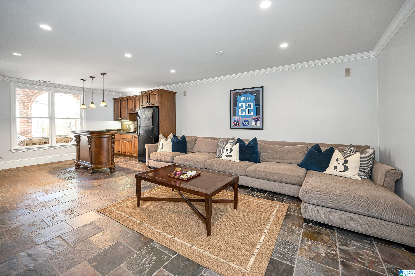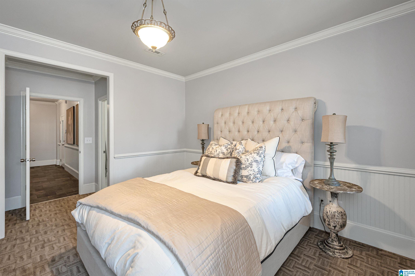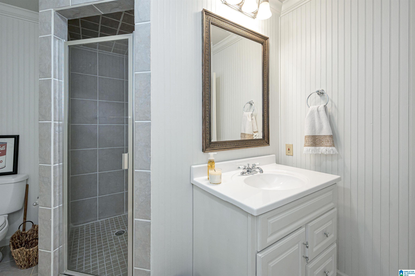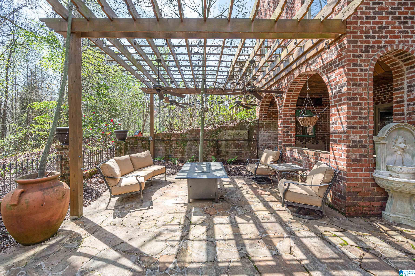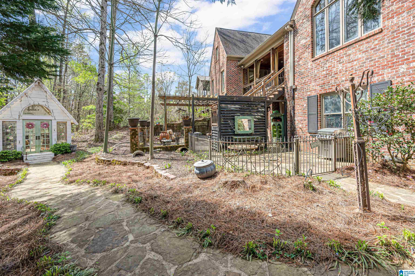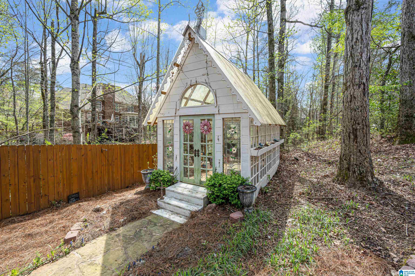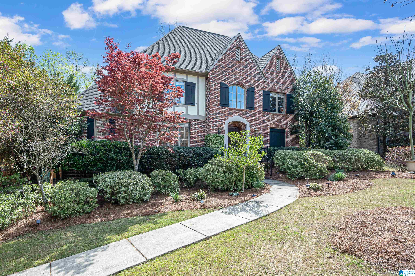5566 Lake Trace Drive, Hoover, AL 35244
- $800,000
- 5
- BD
- 5
- BA
- 3,732
- SqFt
- List Price
- $800,000
- Status
- ACTIVE
- MLS#
- 21381026
- Price Change
- ▼ $30,000 1712605590
- Year Built
- 2001
- Bedrooms
- 5
- Full-baths
- 4
- Half-baths
- 1
- Region
- Bluff Park, Hoover, Riverchase
- Subdivision
- Trace Crossings
Property Description
Executive Lake Trace home with character galore - not your average cookie-cutter. A 2-story entry greets guests & opens to the formal dining. The living room sports a fireplace & double, glass french doors to the upper, covered deck. Stainless appliances accent the kitchen, custom cabinets. The vaulted, keeping room ceiling has wood accent beams plus a fireplace. The master suite has an adjoining sitting room. Master bathroom has separate sinks, large shower, garden tub & double-size closet. Upstairs are 2 large bedrooms that share a Jack-n-Jill bathroom, each with walk-in closets. One room has a "bonus" space for play or school work. A 3rd upstairs bedroom is a guest suite with a private bathroom/large walk-in closet. The bonus room has an additional "bump-out" room. The finished, daylight basement has a game room; wet bar; bedroom w/full bath. SELLER IS WILLING TO REMOVE GREENHOUSE AND LAY SOD IF BUYER PREFERS TRADITIONAL BACKYARD. Enjoy the great outdoor entertaining space.!
Additional Information
- Acres
- 0.45
- Lot Desc
- Some Trees, Subdivision
- HOA Fee Y/N
- Yes
- HOA Fee Amount
- 1200
- Interior
- Recess Lighting, Security System
- Amenities
- Clubhouse, Fishing, Gate Attendant, Playgound, Private Lake, Sidewalks, Street Lights, Walking Paths
- Floors
- Carpet, Hardwood, Stone Floor, Tile Floor
- Pool Desc
- In-Ground, Perimeter Fencing
- Laundry
- Laundry (MLVL)
- Basement
- Full Basement
- Fireplaces
- 3
- Fireplace Desc
- Brick (FIREPL), Gas Logs, Masonry, Stone (FIREPL)
- Heating
- 3+ Systems (HEAT), Central (HEAT), Gas Heat
- Cooling
- 3+ Systems (COOL), Central (COOL), Electric (COOL)
- Kitchen
- Breakfast Bar, Eating Area, Island, Pantry
- Exterior
- Greenhouse, Grill, Lighting System, Sprinkler System, Porch
- Foundation
- Basement
- Parking
- Basement Parking
- Garage Spaces
- 3
- Construction
- 4 Sides Brick
- Elementary School
- Trace Crossings
- Middle School
- Bumpus, Robert F
- High School
- Hoover
- Total Square Feet
- 4841
Mortgage Calculator
Listing courtesy of Keller Williams Realty Hoover.

