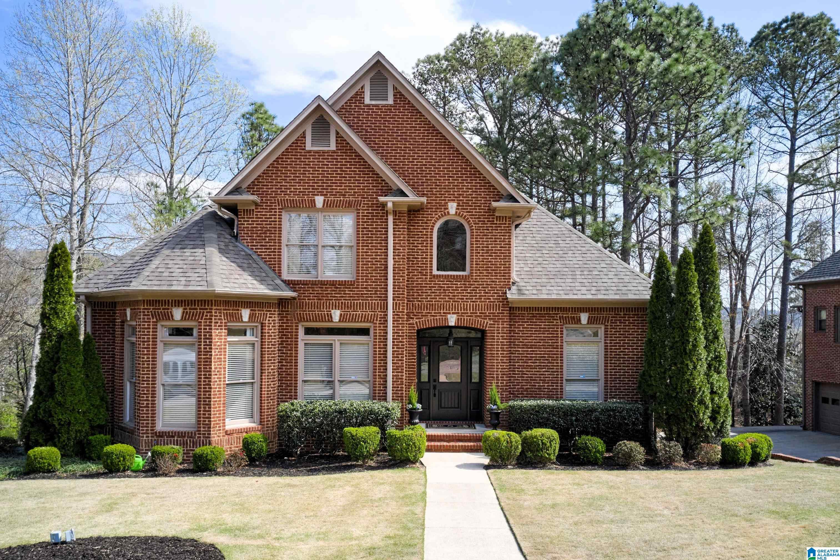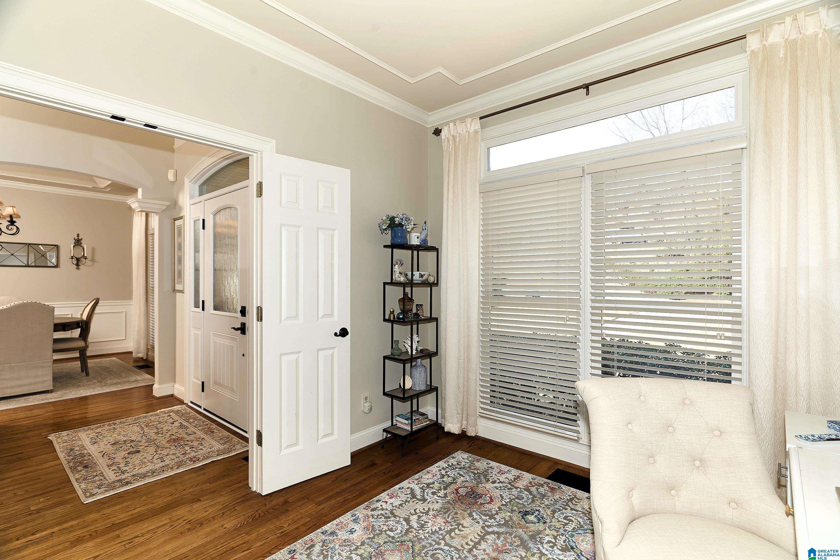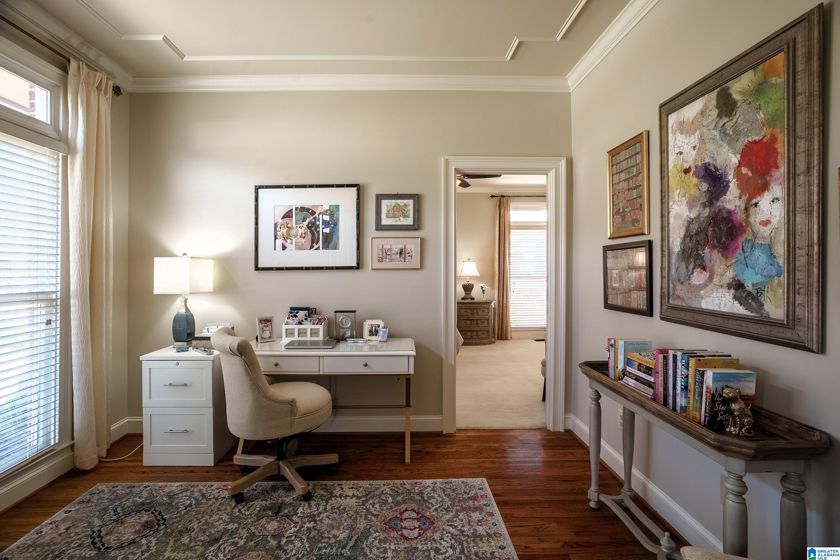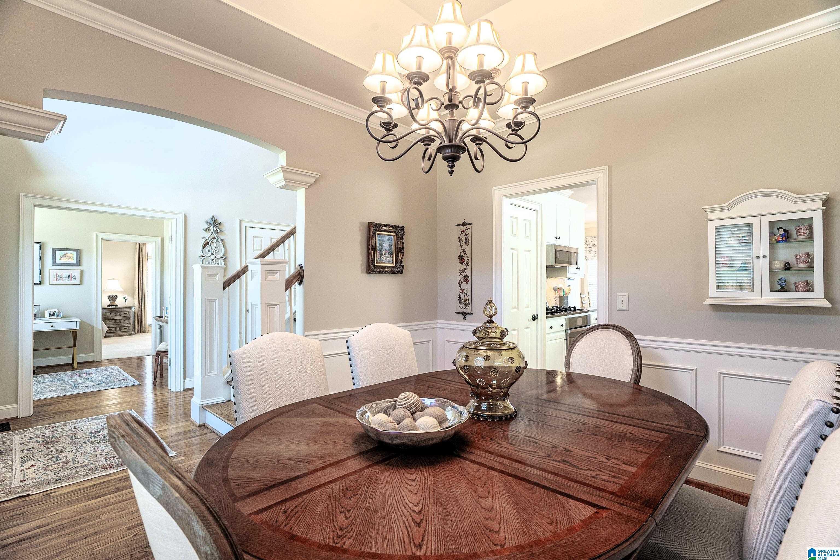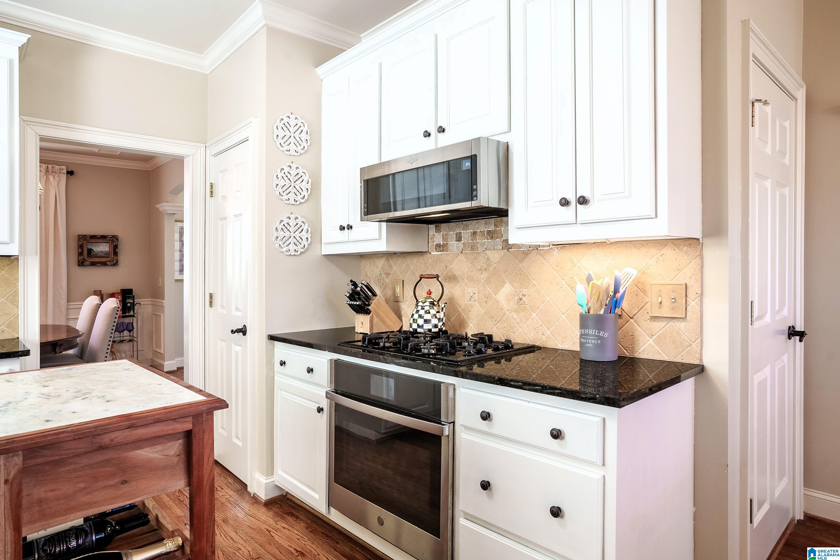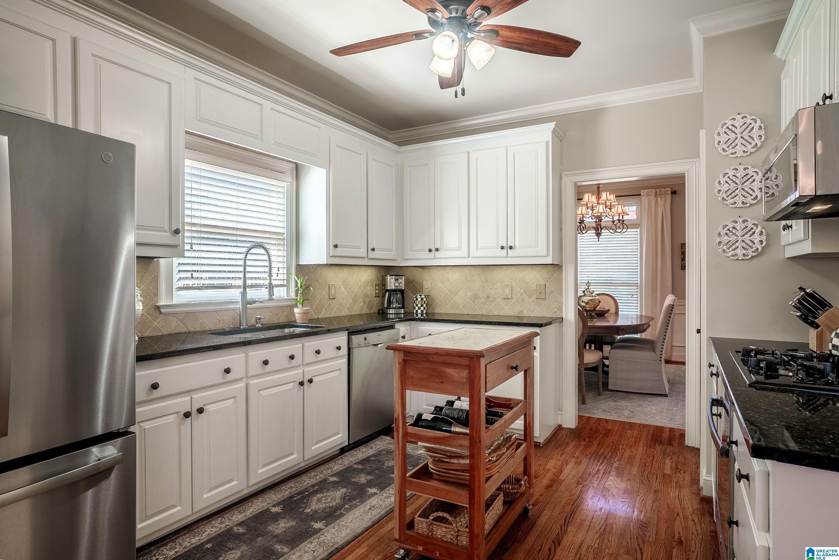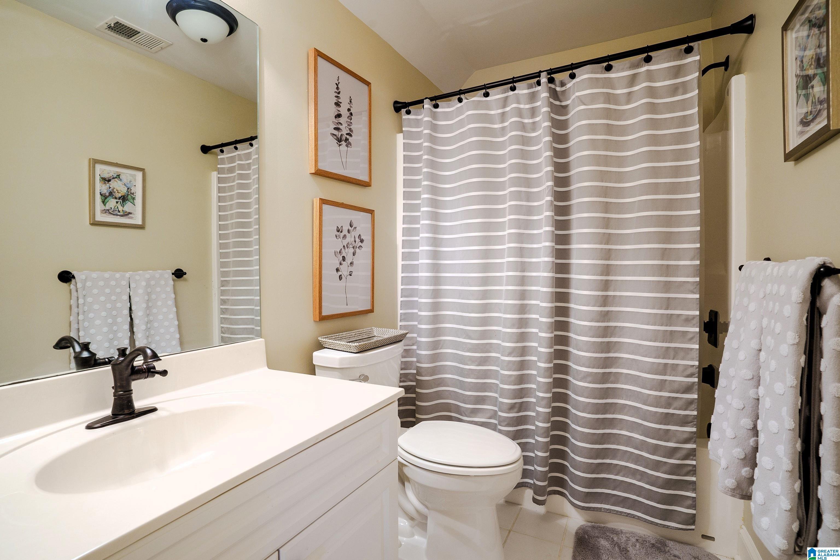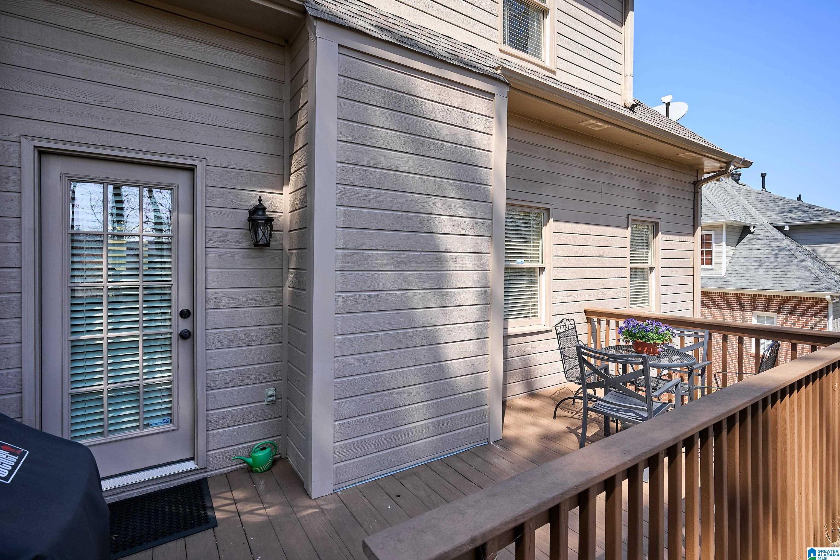189 Highland Park Drive, Birmingham, AL 35242
- $529,900
- 4
- BD
- 4
- BA
- 2,787
- SqFt
- List Price
- $529,900
- Status
- CONTINGENT
- MLS#
- 21380793
- Year Built
- 1998
- Bedrooms
- 4
- Full-baths
- 3
- Half-baths
- 1
- Region
- N Shelby, Hoover
- Subdivision
- Highland Lakes
Property Description
Stunning home in the desirable, gated community of Highland Lakes. With 4BR, 3.5BA and 2783+/- SF of luxury living space, this brick home sits on a manicured lot with a large backyard area, perfect for the family and pets. The home received a major facelift in 2020-2021 which included a new roof, HVAC systems, hot water tank and interior/exterior paint. Enter the foyer through a brand new front entry. The floor plan has a separate dining room with wainscoting and a deep trey ceiling, a family room with a cozy gas fireplace and door to the deck area and an office which connects to the master suite. The eat-in kitchen offers granite counters, pantry, SS appliances and white cabinetry. Oversized master suite with jetted tub, separate shower, water closet, granite counters and a walk-in closet. Upstairs are 3 additional bedrooms, one an en-suite and the other two sharing a jack-n-jill bath. The unfinished, daylight basement is plumbed for a bath and awaiting your expansion ideas!
Additional Information
- Acres
- 0.29
- Lot Desc
- Interior Lot, Irregular Lot, Some Trees, Subdivision
- HOA Fee Y/N
- Yes
- HOA Fee Amount
- 1140
- Interior
- Recess Lighting
- Amenities
- BBQ Area, Boat Launch, Boats-Non Motor Only, Fishing, Gate Attendant, Gate Entrance/Comm, Park, Playgound, Private Lake, Sidewalks, Street Lights, Swimming Allowed, Walking Paths, Water Access
- Floors
- Carpet, Hardwood, Tile Floor
- Laundry
- Laundry (MLVL)
- Basement
- Full Basement
- Fireplaces
- 1
- Fireplace Desc
- Gas Starter, Tile (FIREPL), Ventless, Gas Logs
- Heating
- Dual Systems (HEAT), Forced Air, Gas Heat
- Cooling
- Central (COOL), Dual Systems (COOL), Electric (COOL)
- Kitchen
- Eating Area, Pantry
- Exterior
- Sprinkler System, Porch
- Foundation
- Basement
- Parking
- Basement Parking, Driveway Parking
- Garage Spaces
- 2
- Construction
- 3 Sides Brick, Siding-Hardiplank
- Elementary School
- Mt Laurel
- Middle School
- Oak Mountain
- High School
- Oak Mountain
- Total Square Feet
- 2787
Mortgage Calculator
Listing courtesy of ARC Realty 280.
