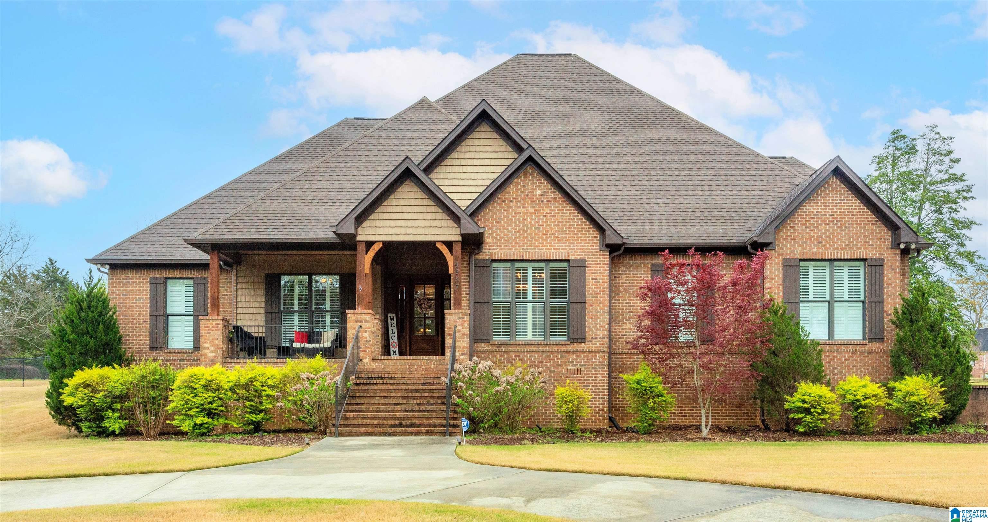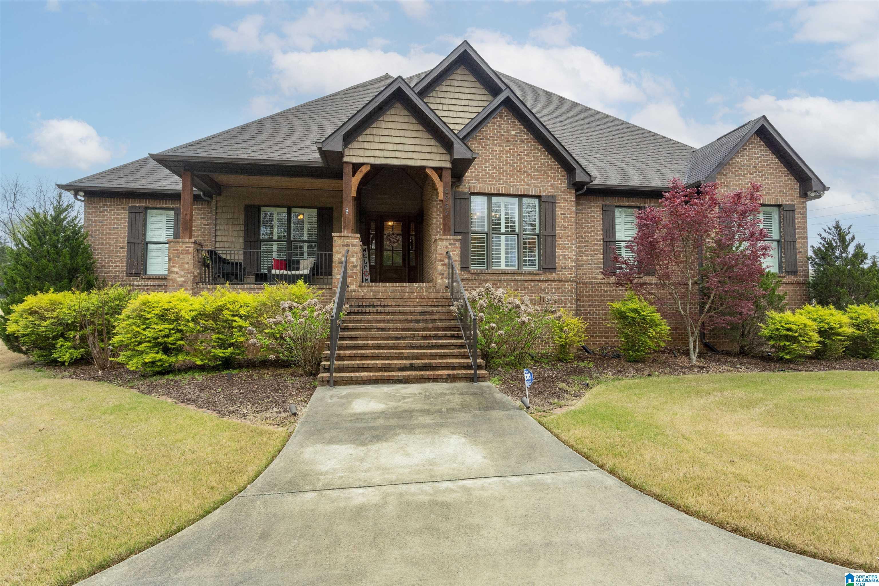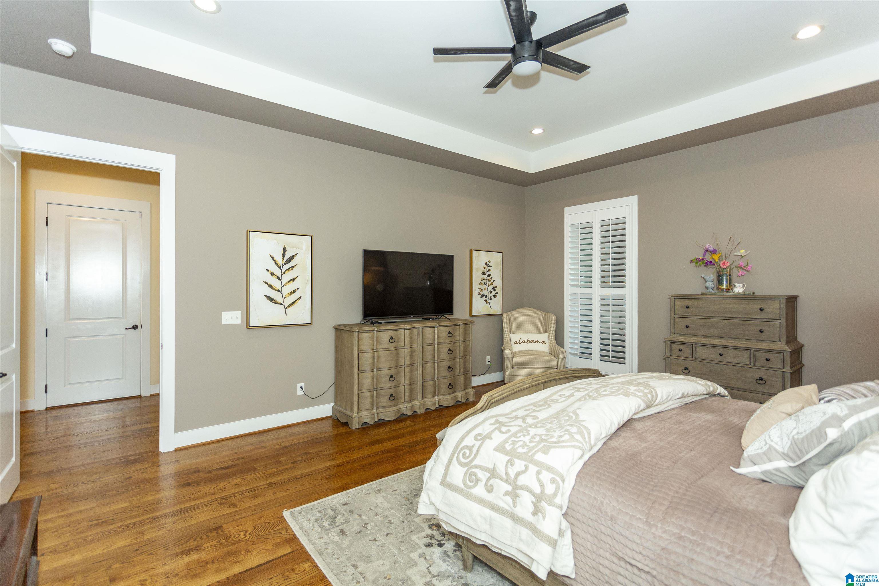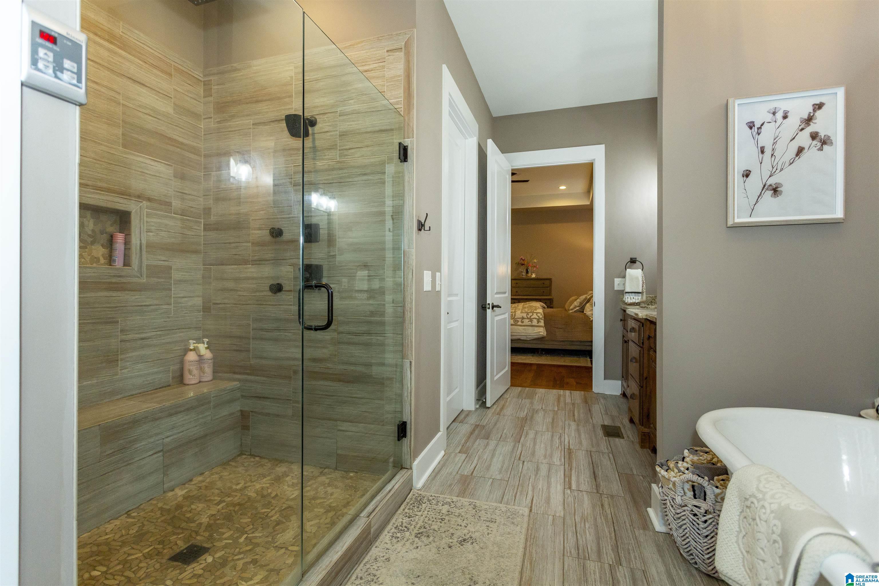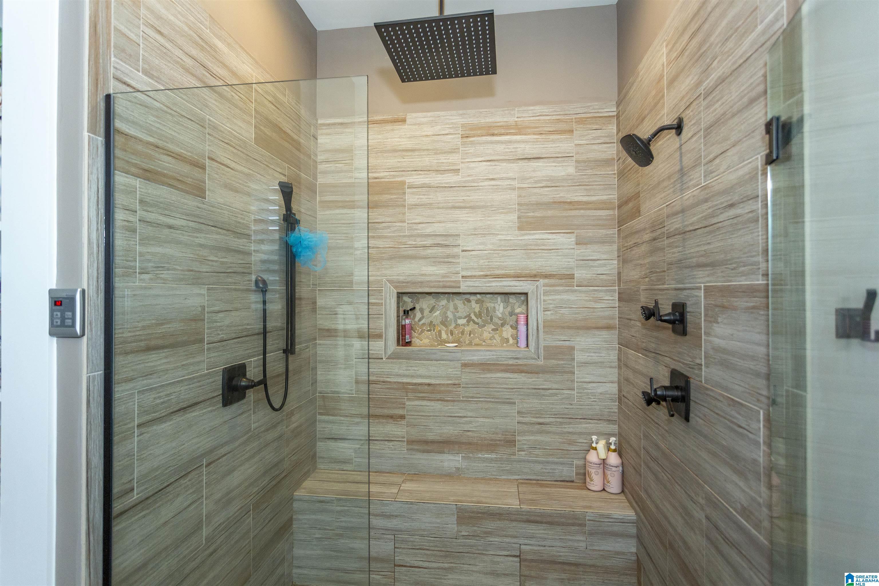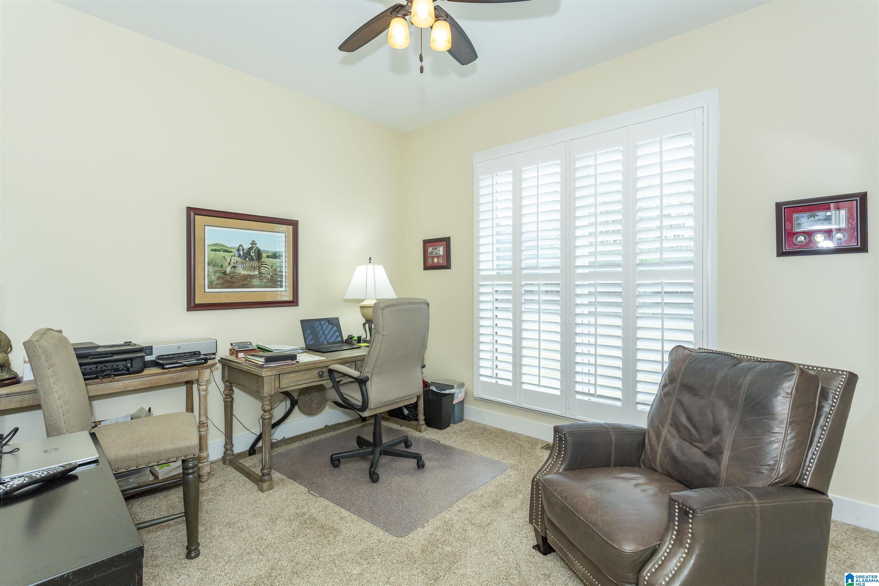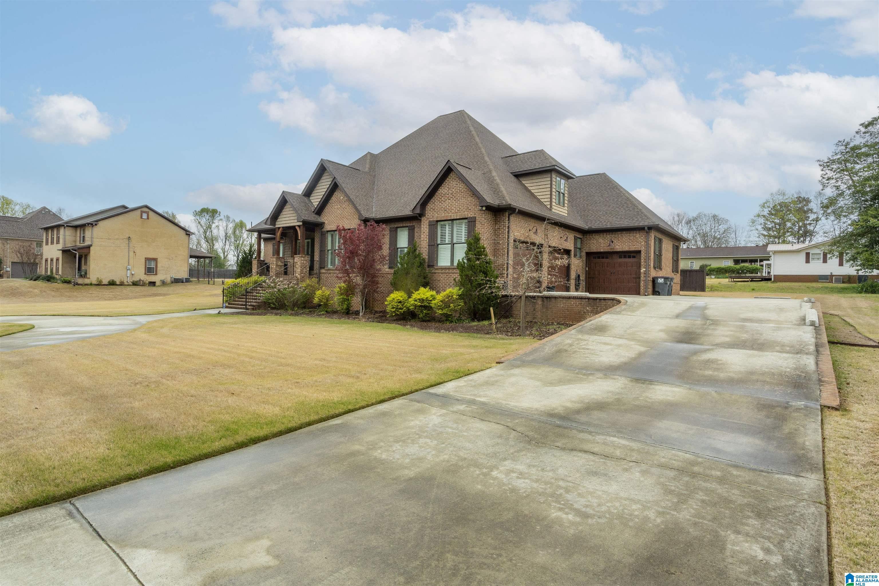4957 Brentwood Drive, Gardendale, AL 35071
- $635,000
- 4
- BD
- 4
- BA
- 3,809
- SqFt
- Sold Price
- $635,000
- List Price
- $648,000
- Status
- SOLD
- MLS#
- 21380580
- Closing Date
- Apr 30, 2024
- Year Built
- 2015
- Bedrooms
- 4
- Full-baths
- 3
- Half-baths
- 1
- Region
- Fultondale, Gardendale, Mt Olive
- Subdivision
- Brentwood
Property Description
Welcome to 4957 Brentwood Drive, where LUXURY and ELEGANCE meet in this STUNNING CUSTOM-BUILT home. Situated on a LARGE CORNER LOT, this 4 BEDROOM, 3.5 BATH home boasts an OPEN FLOOR PLAN w/soaring VAULTED CEILINGS & WOOD BEAM accent. A DREAM KITCHEN opens to the FAMILY RM, creating a seamless flow for entertaining & everyday living. The centerpiece of this grand kitchen is the HUGE ISLAND that comfortably SEATS 8-10 PEOPLE. An adjoining FORMAL DINING RM is perfect for hosting dinner parties or family gatherings. The spacious MASTER SUITE is a true retreat, with a SPA-LIKE BATH that boasts a DOUBLE TILE SHOWER + a SOAKING TUB. All bedrooms have LARGE WALK-IN CLOSETS. 3 MAIN LEVEL GARAGES offer convenience and room for your vehicles and storage needs. A few special features.. TANKLESS WATER HEATER, all 8' DOORS on the main level, SPRAY FOAM INSULATION in the CEILING & FLOOR, PLANTATION SHUTTERS throughout, & vaulted COVERED PATIO. Custom finishes, elegant design, and a prime location!
Additional Information
- Acres
- 0.76
- Lot Desc
- Corner Lot
- Interior
- Recess Lighting, Security System, Split Bedroom
- Floors
- Carpet, Hardwood, Tile Floor
- Laundry
- Laundry (MLVL)
- Fireplaces
- 1
- Fireplace Desc
- Gas Logs, Gas Starter
- Heating
- Central (HEAT), Gas Heat
- Cooling
- Central (COOL), Electric (COOL)
- Kitchen
- Breakfast Bar, Butlers Pantry, Island, Pantry
- Exterior
- Porch
- Foundation
- Crawl Space
- Parking
- Parking (MLVL)
- Garage Spaces
- 3
- Construction
- 4 Sides Brick
- Elementary School
- Gardendale
- Middle School
- Bragg
- High School
- Gardendale
- Total Square Feet
- 3809
Mortgage Calculator
Listing courtesy of RE/MAX on Main. Selling Office: RE/MAX on Main.
