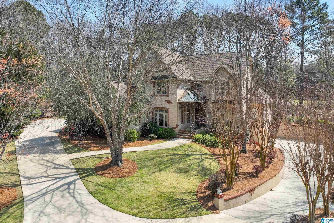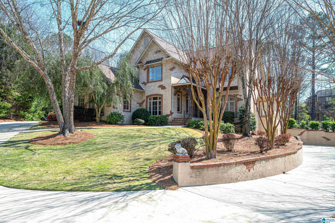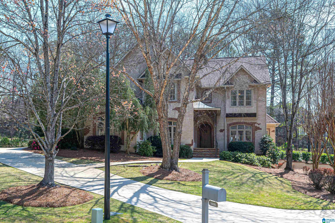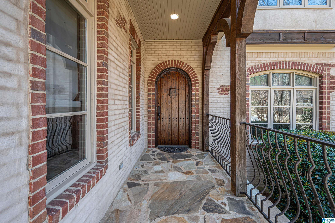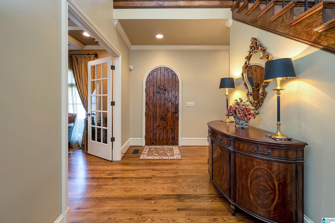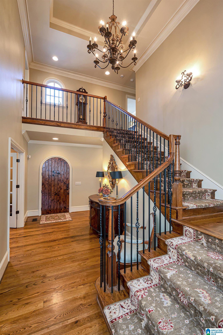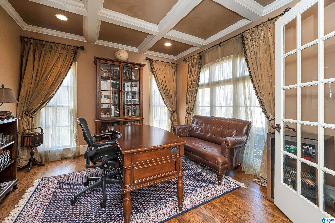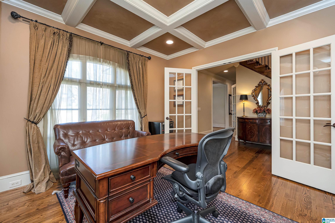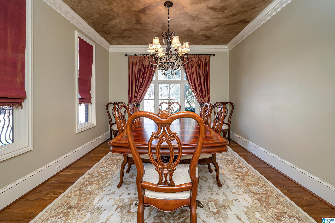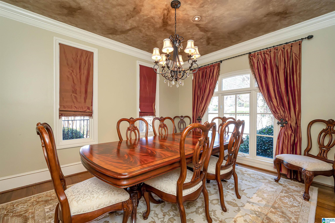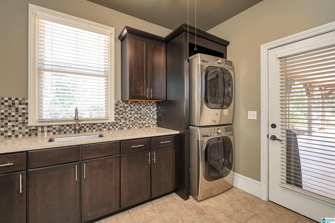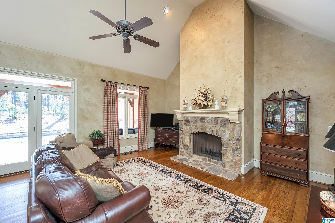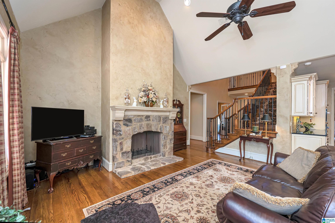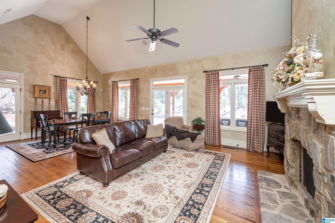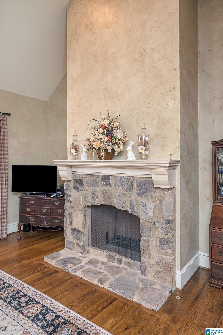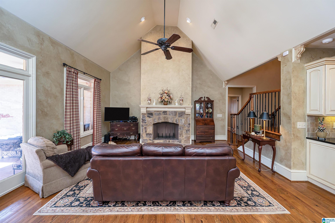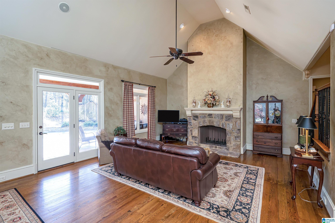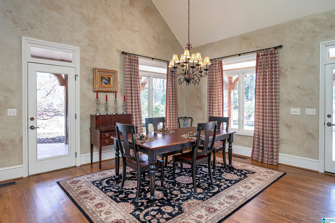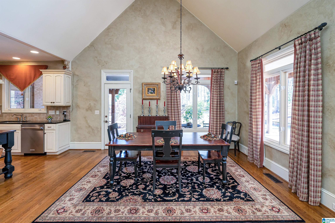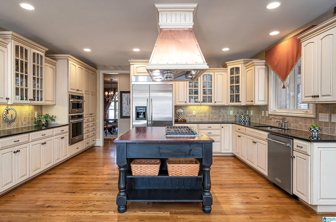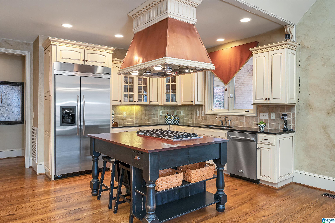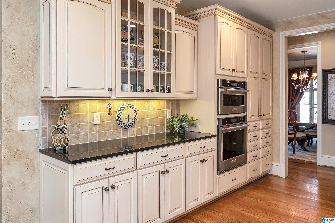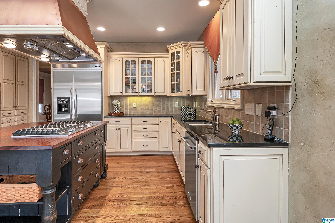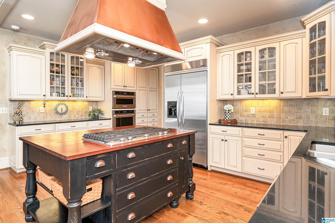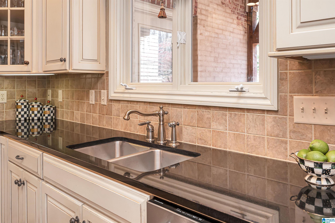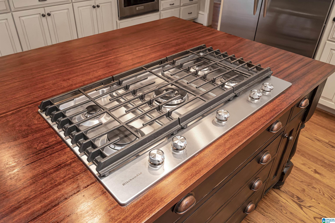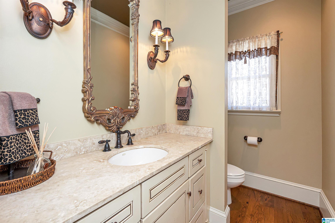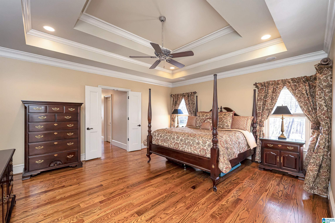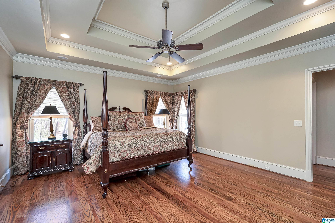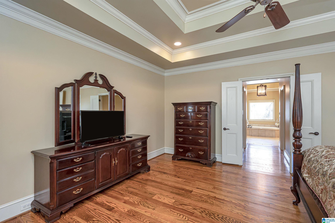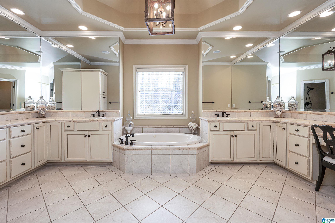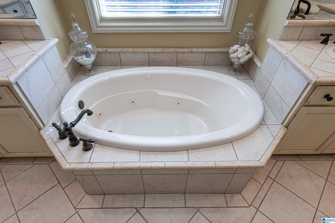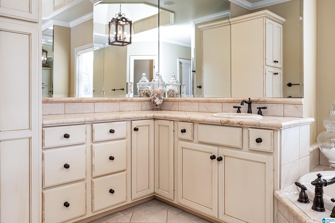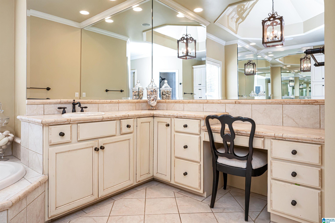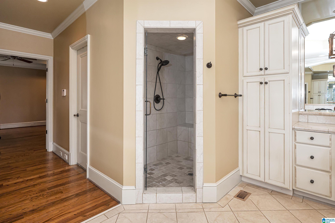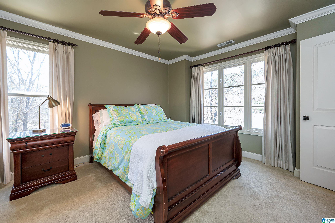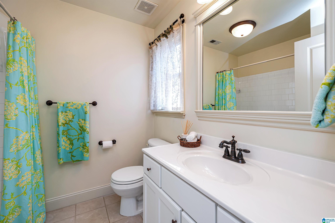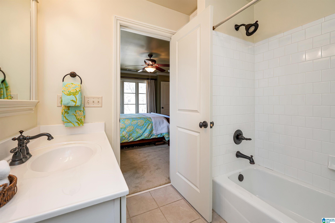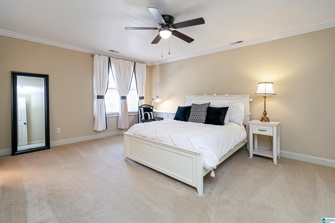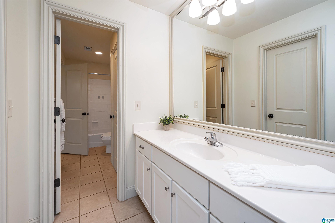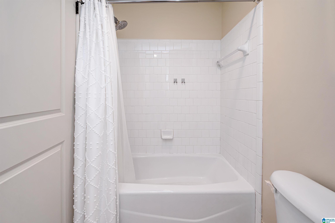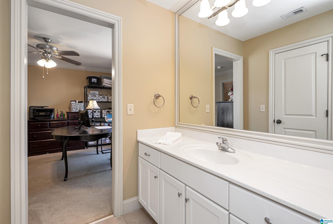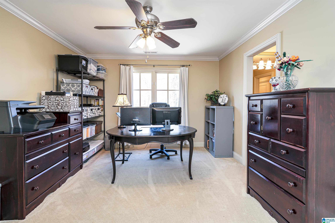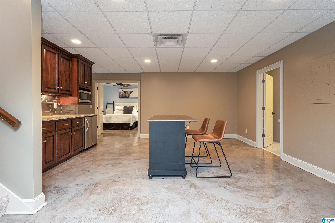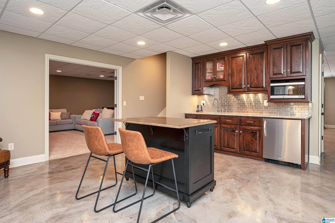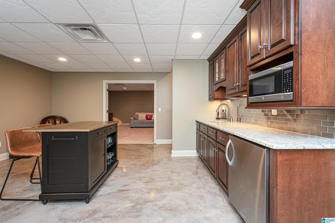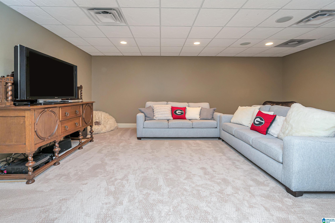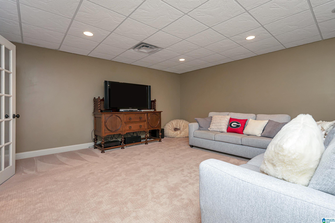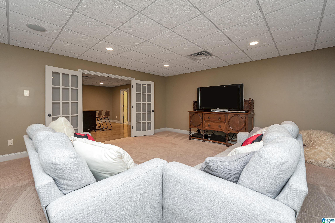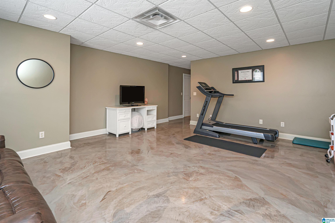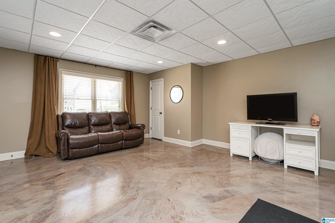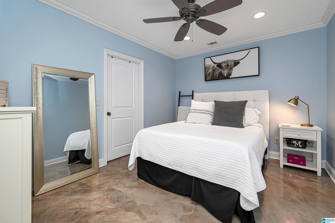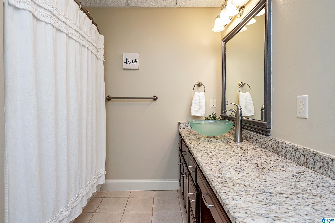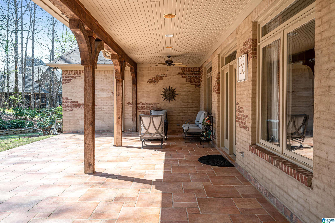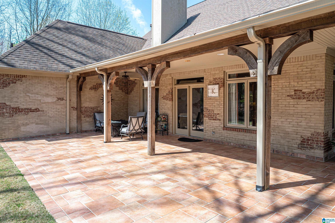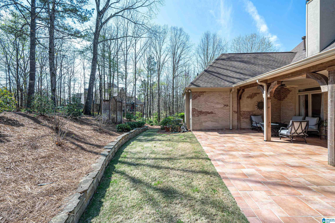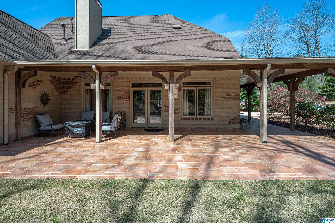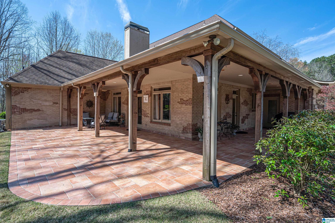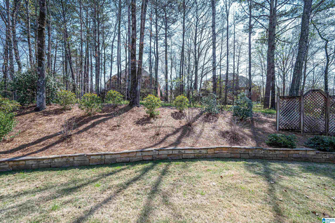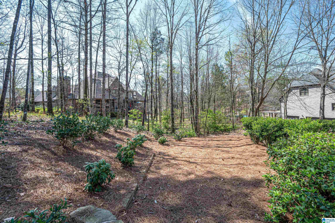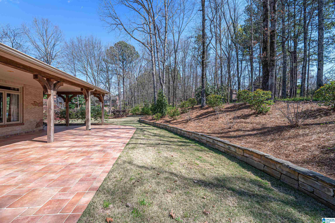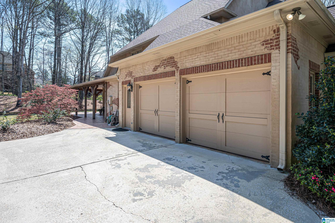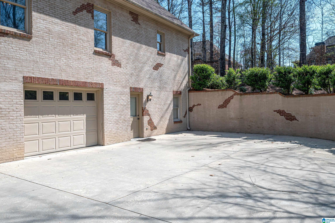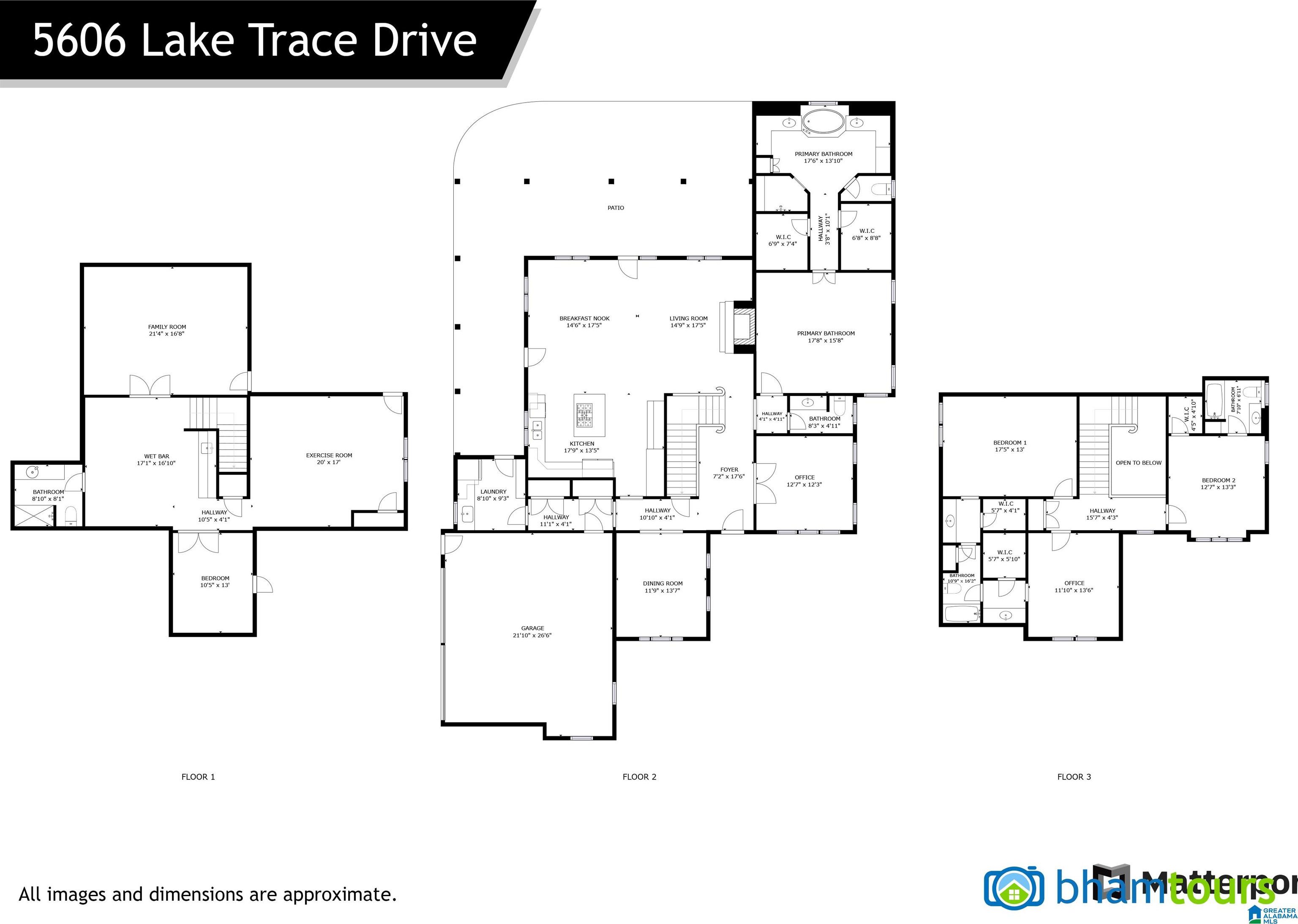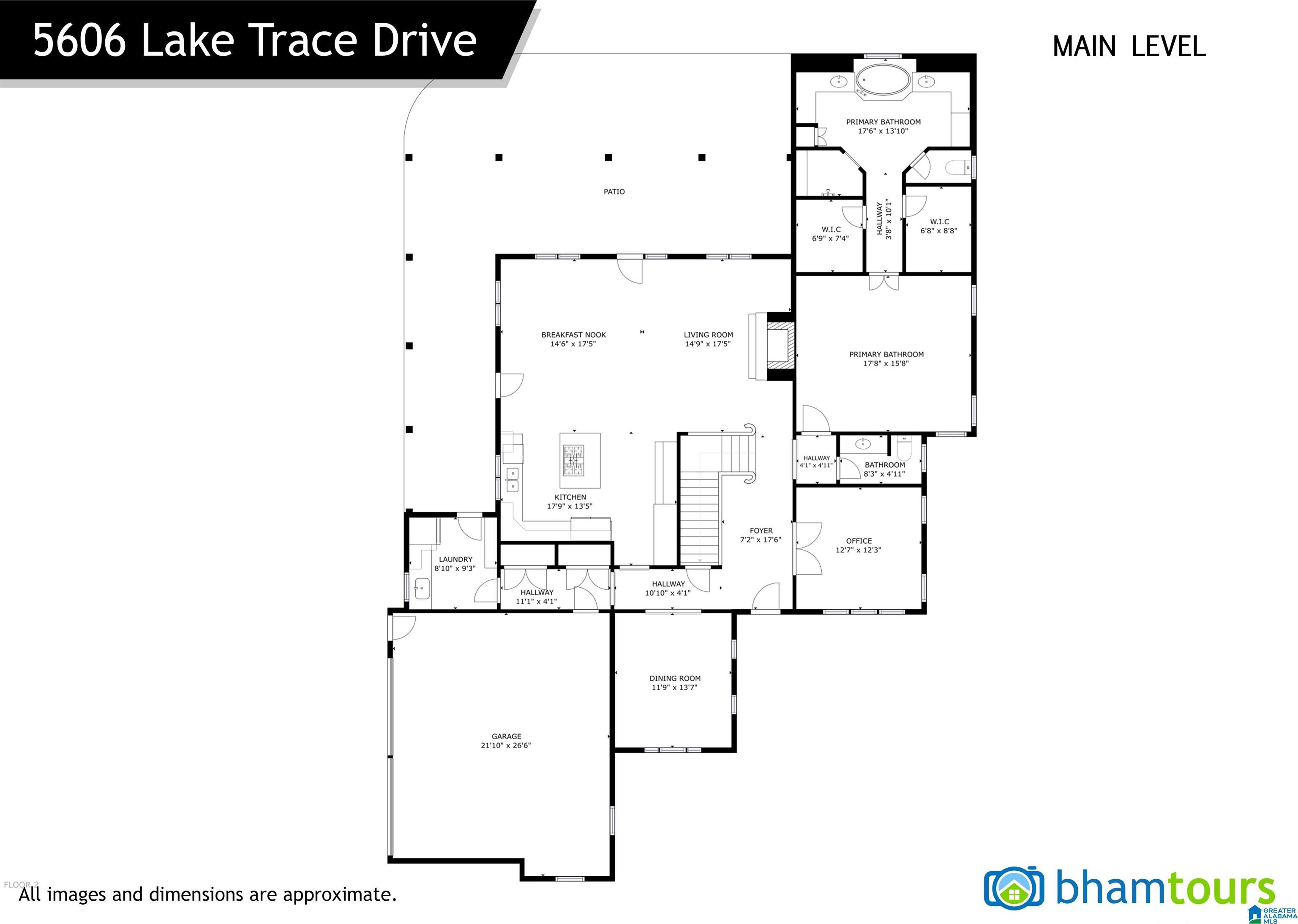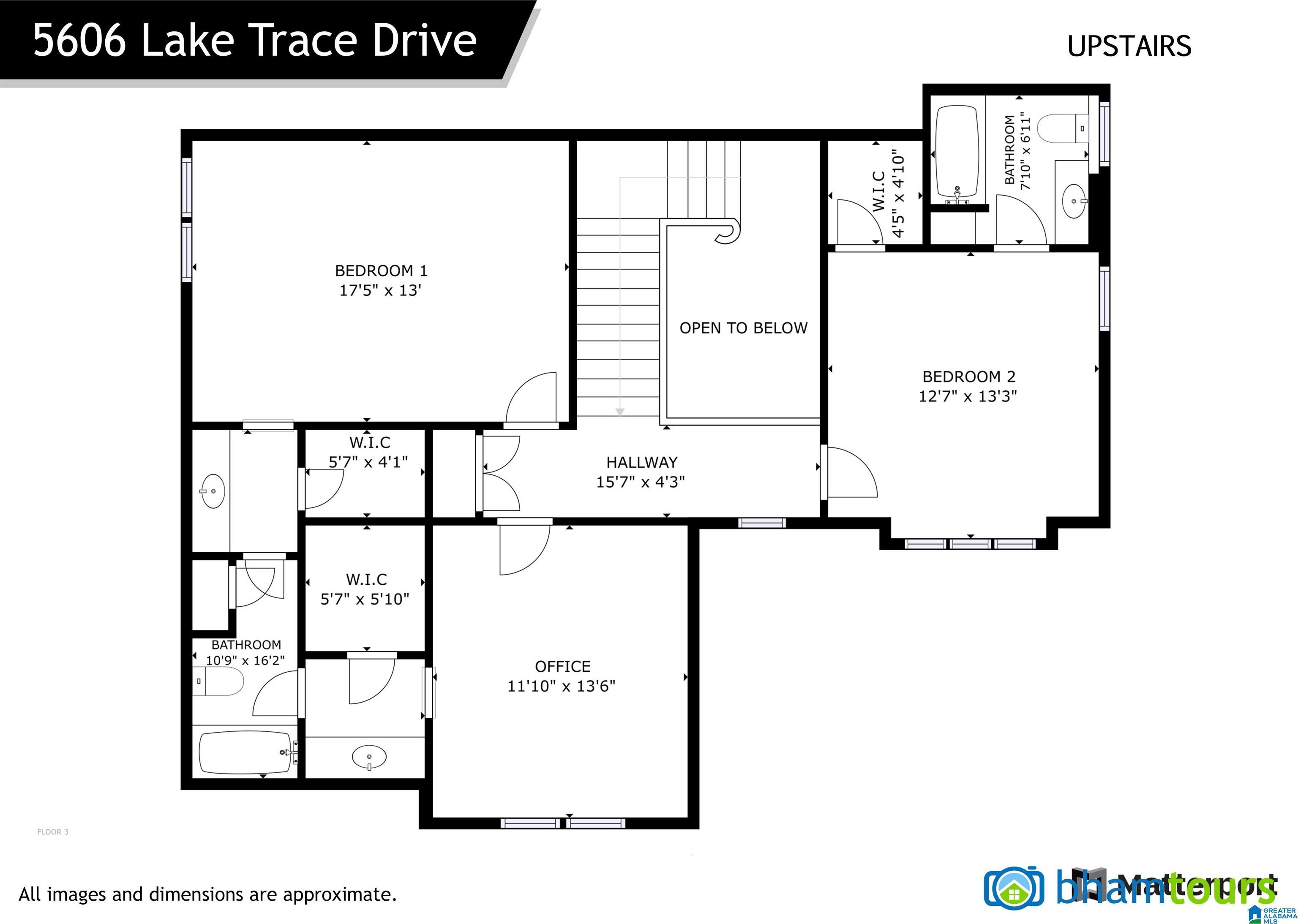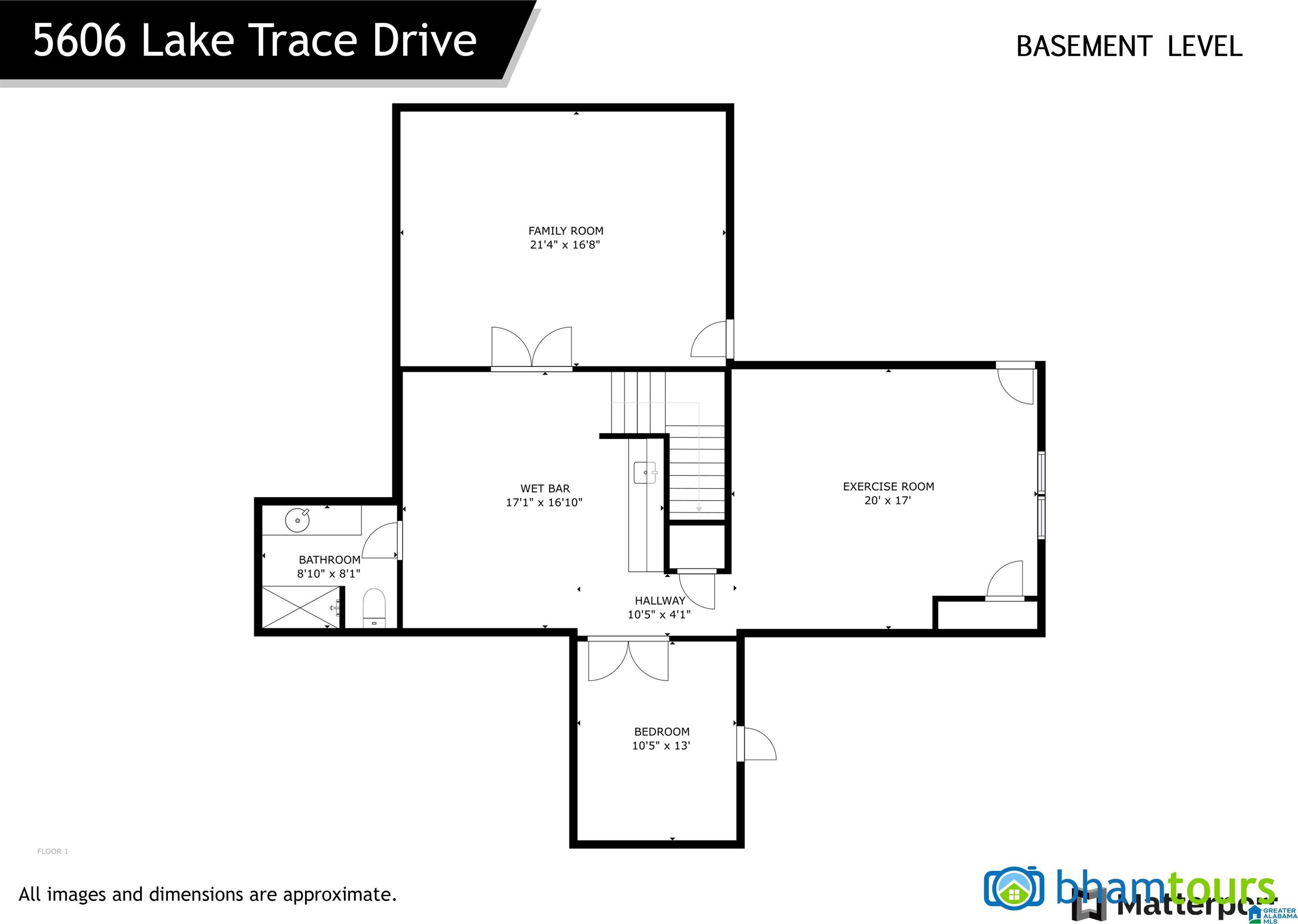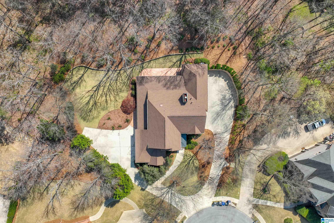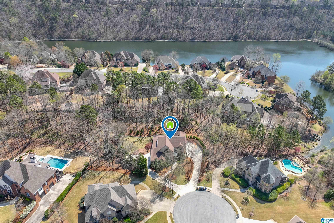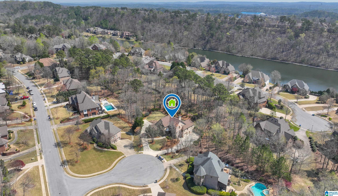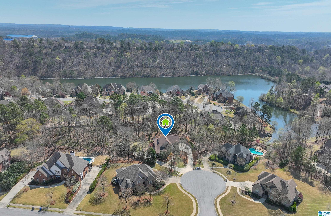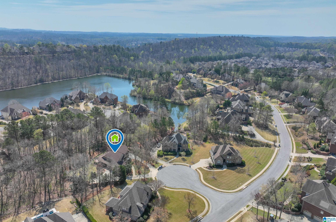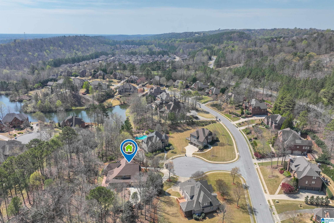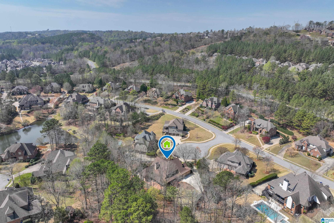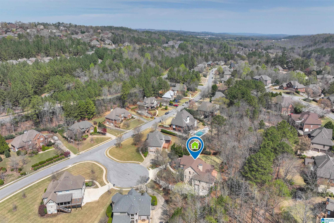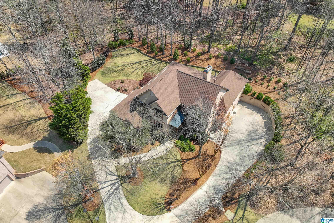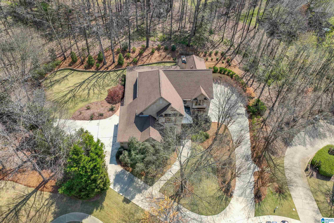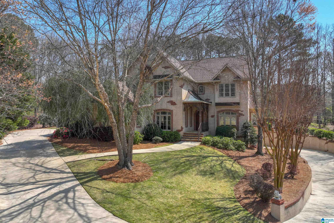5606 Lake Trace Drive, Hoover, AL 35244
- $830,000
- 5
- BD
- 5
- BA
- 3,296
- SqFt
- List Price
- $830,000
- Status
- CONTINGENT
- MLS#
- 21380546
- Year Built
- 2002
- Bedrooms
- 5
- Full-baths
- 4
- Half-baths
- 1
- Region
- Bluff Park, Hoover, Riverchase
- Subdivision
- Trace Crossings
Property Description
Welcome to your executive home in a prestigious gated community, nestled in a quiet cul-de-sac. This luxurious abode boasts an open floor plan, ideal for entertaining, featuring a gourmet kitchen, spacious great room with a soaring ceiling and fireplace. Enjoy formal dining in the banquet room and find productivity in the tranquil formal office. The main level hosts the master suite, offering a spa-like retreat, while upstairs, three large bedrooms and two full baths ensure comfort and privacy. The finished basement is an entertainer's delight, with a large den, second kitchen, bedroom, and full bath. With a two-car garage on the main level and an additional one-car garage in the basement, convenience meets luxury. Relish the outdoors on both covered and open patios, perfect for al fresco dining or relaxation. This home offers proximity to shopping, dining, and the interstate, with top-notch schools nearby, epitomizing upscale suburban living at its finest. Professional photos coming.
Additional Information
- Acres
- 0.52
- Lot Desc
- Cul-de-sac, Interior Lot, Some Trees, Subdivision
- HOA Fee Y/N
- Yes
- HOA Fee Amount
- 1800
- Interior
- Central Vacuum, French Doors, Recess Lighting, Security System, Sound System, Workshop (INT)
- Amenities
- Clubhouse, Fishing, Gate Entrance/Comm, Park, Playgound, Private Lake, Sidewalks, Street Lights, Walking Paths
- Floors
- Carpet, Concrete, Hardwood, Tile Floor
- Pool Desc
- In-Ground
- Laundry
- Laundry (MLVL)
- Basement
- Full Basement
- Fireplaces
- 1
- Fireplace Desc
- Gas Starter, Stone (FIREPL)
- Heating
- Gas Heat
- Cooling
- 3+ Systems (COOL), Central (COOL), Electric (COOL)
- Kitchen
- Eating Area, Pantry
- Exterior
- None
- Foundation
- Basement
- Parking
- Assigned, Basement Parking, Driveway Parking, Parking (MLVL)
- Garage Spaces
- 3
- Construction
- 4 Sides Brick
- Elementary School
- Trace Crossings
- Middle School
- Bumpus, Robert F
- High School
- Hoover
- Total Square Feet
- 4805
Mortgage Calculator
Listing courtesy of ERA King Real Estate Hoover.
