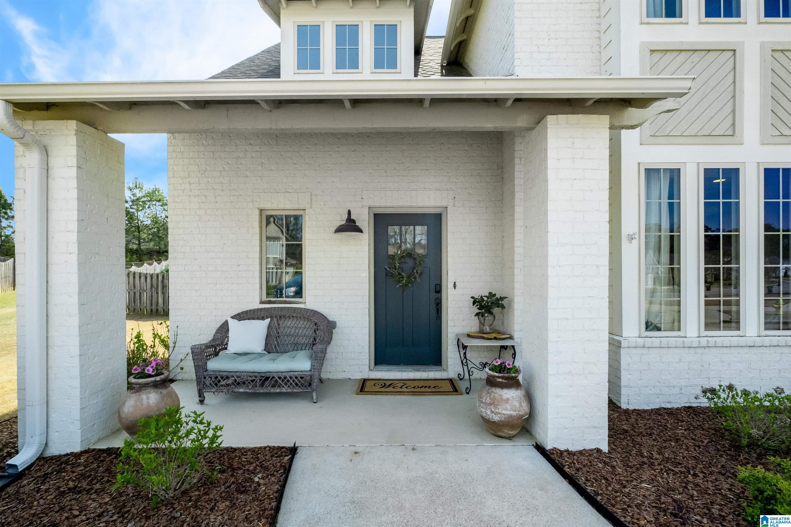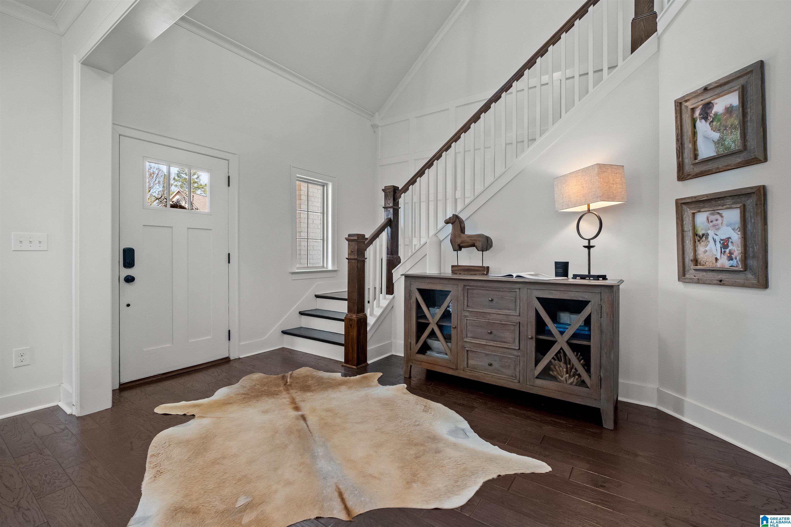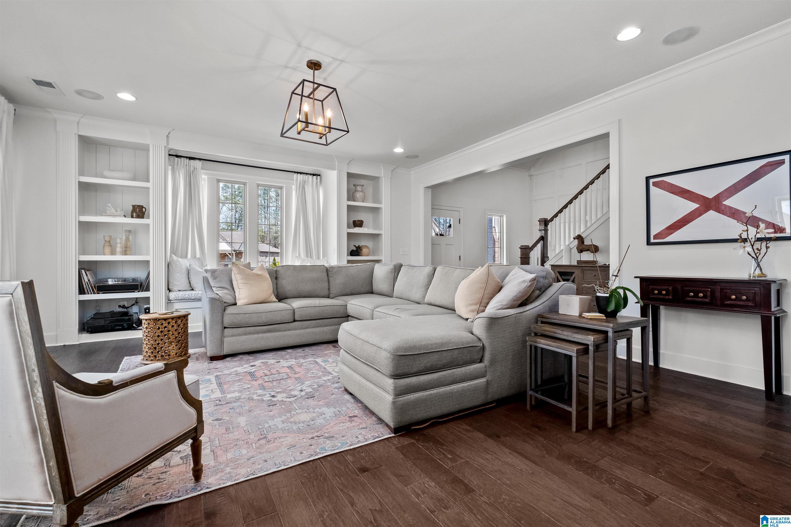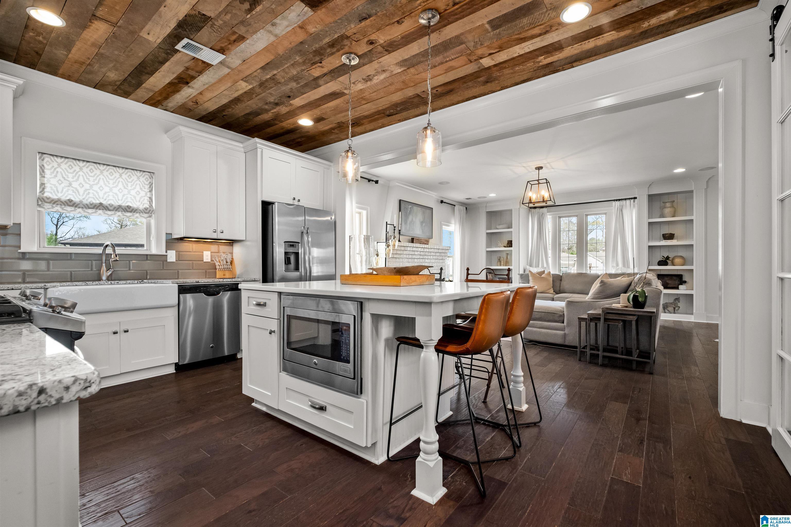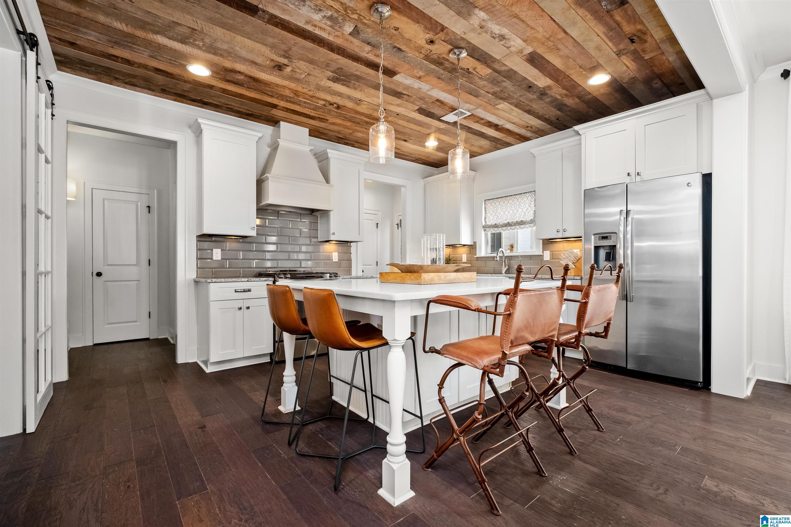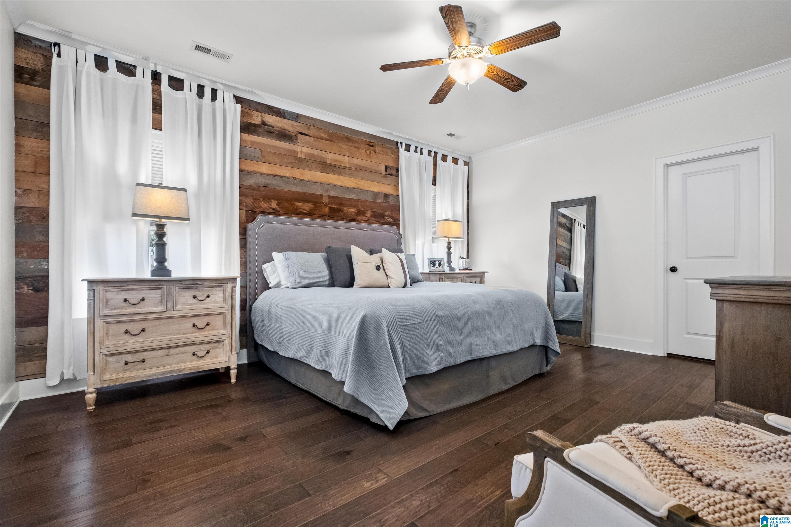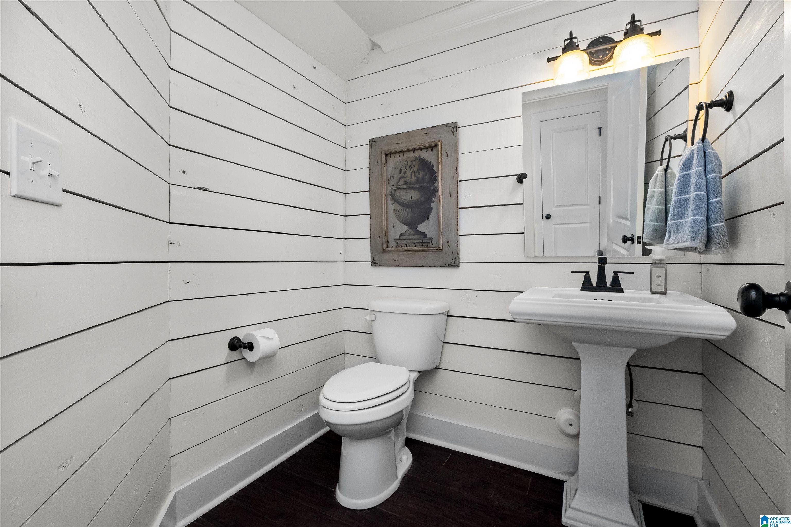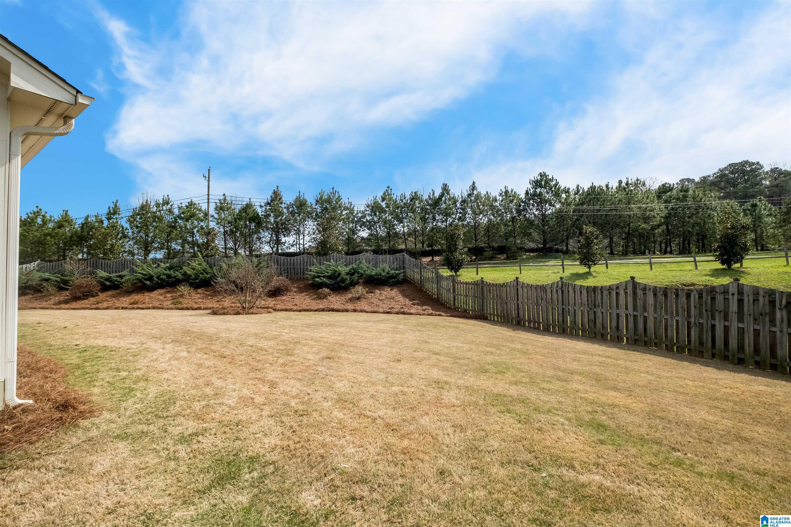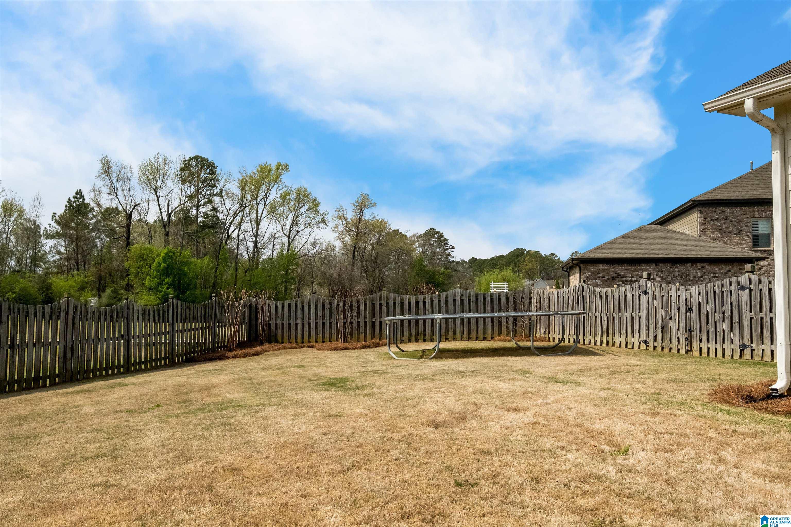138 Keeneland Green, Pelham, AL 35124
- $535,000
- 4
- BD
- 4
- BA
- 2,789
- SqFt
- List Price
- $535,000
- Status
- CONTINGENT
- MLS#
- 21380434
- Year Built
- 2016
- Bedrooms
- 4
- Full-baths
- 3
- Half-baths
- 1
- Region
- Helena, Pelham
- Subdivision
- Keeneland Valley
Property Description
Discover UPSCALE LIVING in Pelham's coveted Keeneland Valley! This 2016-built gem showcases over $55,000 in upgrades, offering unparalleled comfort & style. Experience an open floor plan blending elegance & warmth, featuring hardwood floors, extensive molding & sunlit great room w/ brick gas log fireplace. Gourmet kitchen boasts a barn wood ceiling, large quartz island, stainless steel appliances, & ample cabinet space. Kitchen opens to spacious formal dining rm w/ sliding glass barn doors. Large main level en suite w/ luxurious bathroom featuring custom molding, jetted tub, 2 separate vanities + separate tile shower. Upstairs you will find a separate loft, 3 BRs + 2 full baths! Outside, enjoy a private oasis w/ fenced backyard, covered patio & hot tub on one of the LARGEST LOTS in the neighborhood! Conveniently situated on the Helena/Pelham/Hoover line making it close to everything! PRIME location & exquisite upgrades make this home a must-see! Seller is a licensed agent in Alabama.
Additional Information
- Acres
- 0.37
- Lot Desc
- Cul-de-sac, Interior Lot, Subdivision
- HOA Fee Y/N
- Yes
- HOA Fee Amount
- 350
- Interior
- Recess Lighting, Split Bedroom
- Amenities
- Sidewalks, Street Lights
- Floors
- Carpet, Hardwood, Tile Floor
- Laundry
- Laundry (MLVL)
- Fireplaces
- 1
- Fireplace Desc
- Brick (FIREPL), Ventless
- Heating
- Electric (HEAT), Piggyback Sys (HEAT)
- Cooling
- Central (COOL), Electric (COOL)
- Kitchen
- Breakfast Bar, Eating Area, Island, Pantry
- Exterior
- Fenced Yard, Porch
- Foundation
- Slab
- Parking
- Attached, Parking (MLVL)
- Garage Spaces
- 2
- Construction
- 3 Sides Brick, Siding-Hardiplank
- Elementary School
- Pelham Oaks
- Middle School
- Pelham Park
- High School
- Pelham
- Total Square Feet
- 2789
Mortgage Calculator
Listing courtesy of ARC Realty - Hoover.



