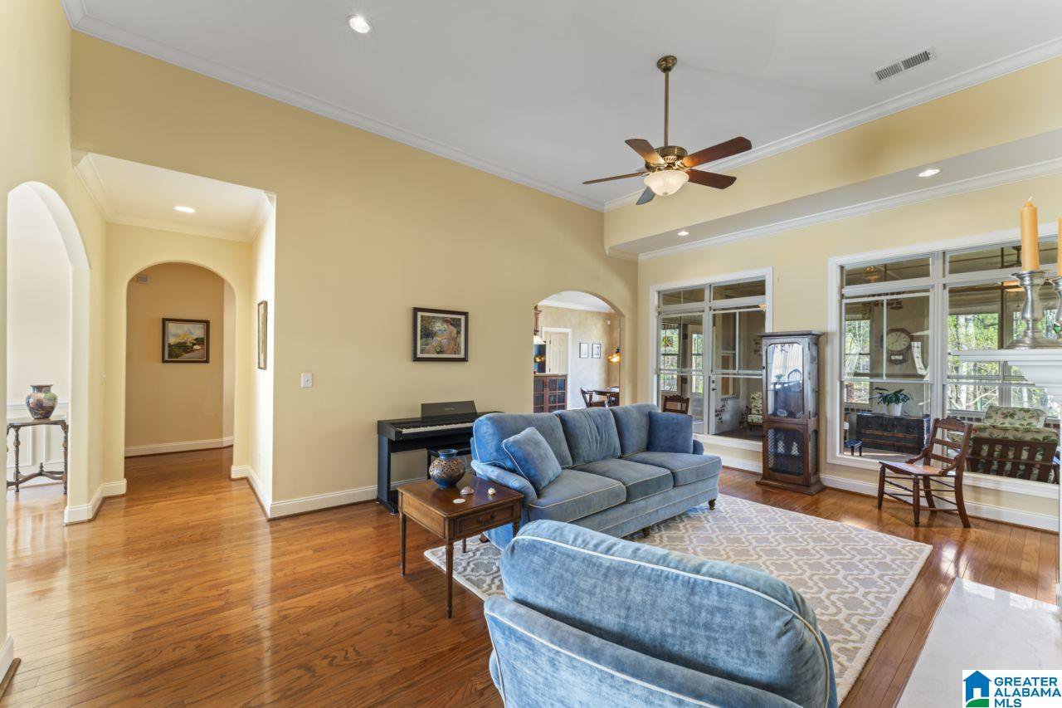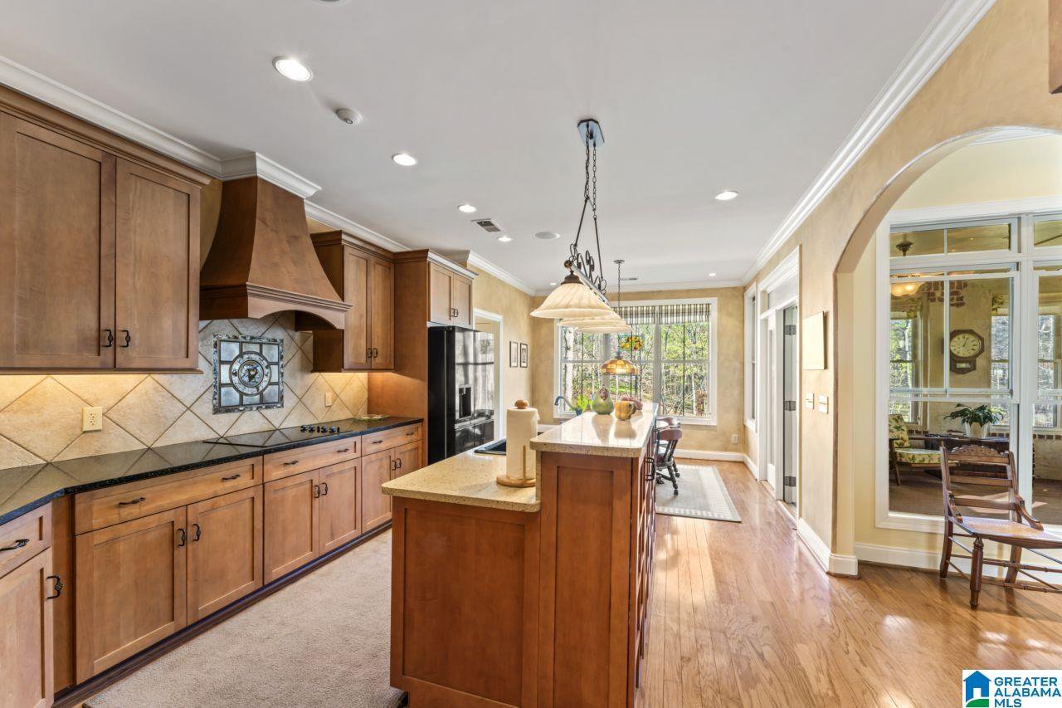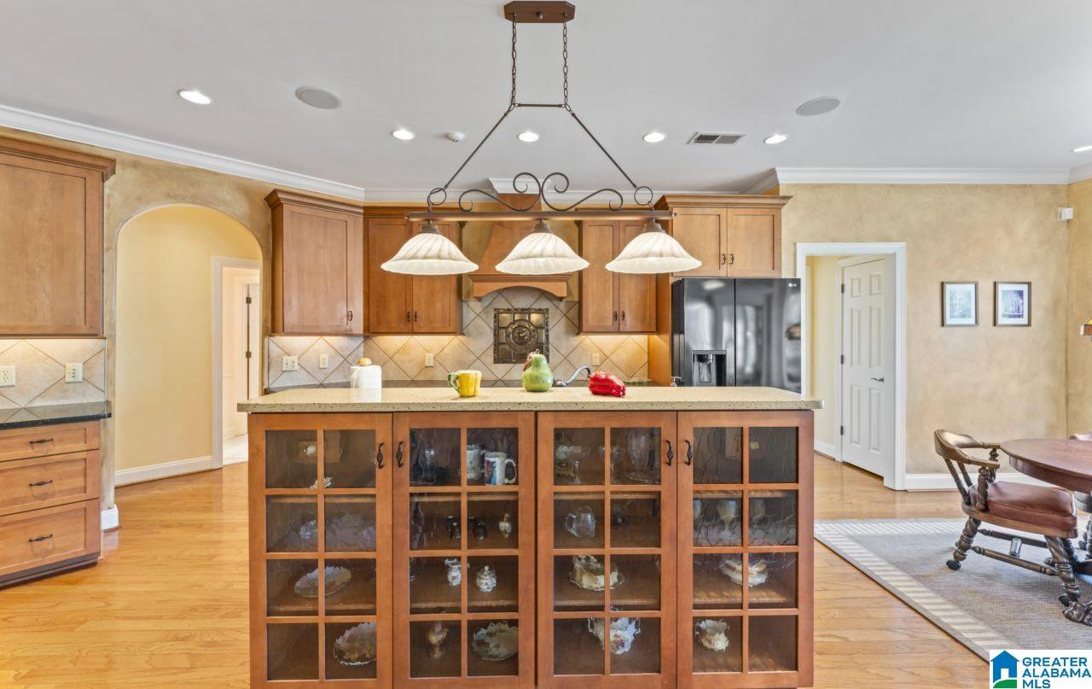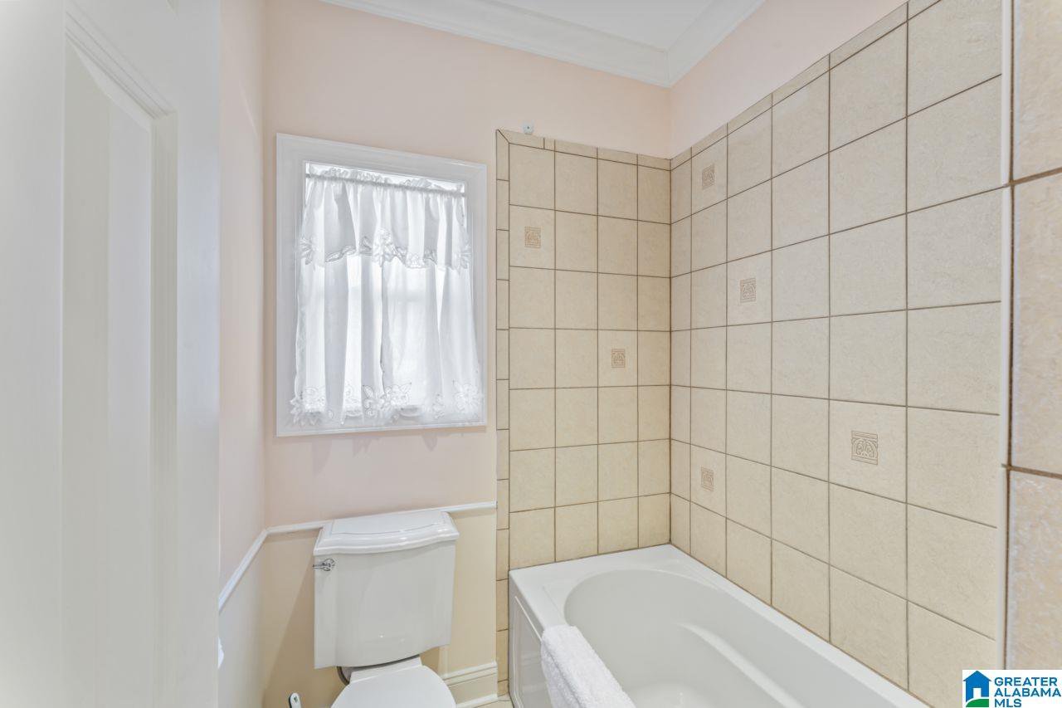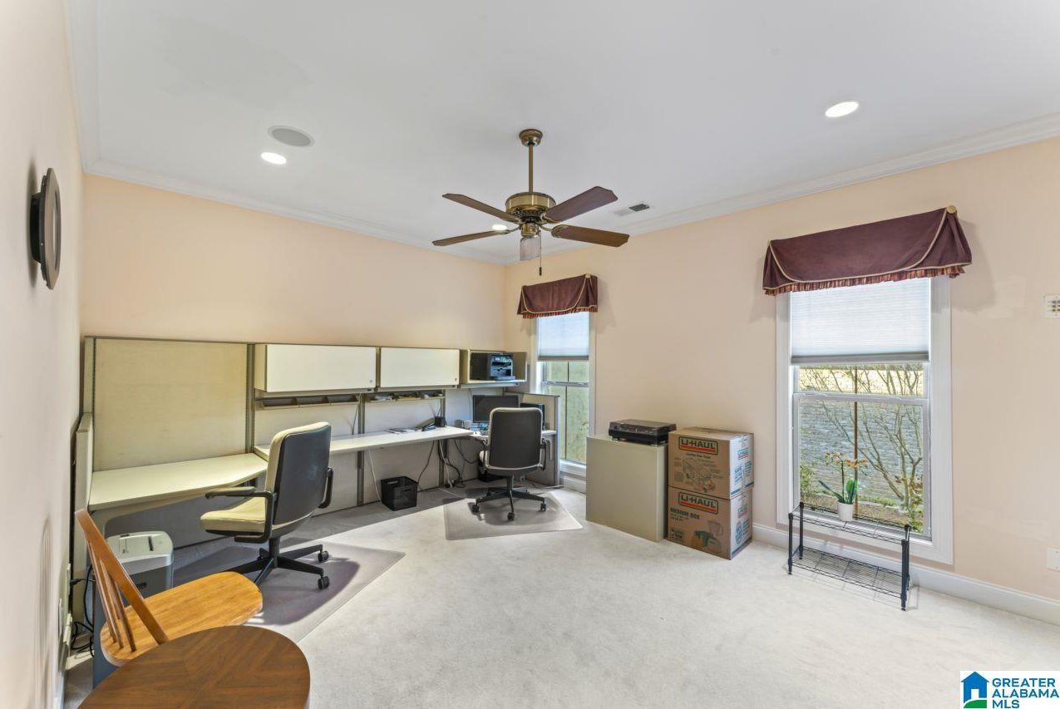183 Park Lake Trace, Helena, AL 35080
- $459,000
- 3
- BD
- 2
- BA
- 2,485
- SqFt
- List Price
- $459,000
- Status
- CONTINGENT
- MLS#
- 21380389
- Year Built
- 2005
- Bedrooms
- 3
- Full-baths
- 2
- Region
- Helena, Pelham
- Subdivision
- Riverwoods
Property Description
Nestled in the Riverwoods, this charming home offers a perfect blend of comfort, style, and convenience. Upon entering, you'll be greeted by a bright and airy living space featuring vaulted ceilings and large windows that flood the room with natural light. The open-concept layout seamlessly connects the living room to the dining area and kitchen, creating an ideal space for everyday living and entertaining.The kitchen boasts modern appliances with custom, maple cabinets, and a center island. Adjacent to the kitchen is a cozy breakfast nook overlooking the backyard, perfect for enjoying your morning coffee or casual meals.The primary suite includes a walk-in closet and a luxurious bathroom featuring dual sinks, a soaking tub, and a separate shower. Two additional bedrooms with a jack and jill bathroom offer plenty of space for guests. Outside, the fenced backyard provides a retreat with a patio area, ideal for outdoor gatherings and relaxation overlooking the lake.
Additional Information
- Acres
- 0.26
- Lot Desc
- Interior Lot, Some Trees
- HOA Fee Y/N
- Yes
- HOA Fee Amount
- 586
- Waterfront
- Yes
- Interior
- Recess Lighting, Security System
- Amenities
- Clubhouse, Fishing, Private Lake, Sidewalks, Street Lights, Walking Paths, Water Access
- Floors
- Carpet, Hardwood, Tile Floor
- Pool Desc
- In-Ground
- Laundry
- Laundry (MLVL)
- Fireplaces
- 1
- Fireplace Desc
- Gas Logs, Gas Starter, Marble (FIREPL)
- Heating
- Central (HEAT), Humidfier
- Cooling
- Central (COOL)
- Kitchen
- Eating Area, Island, Pantry
- Exterior
- Fenced Yard, Lighting System, Sprinkler System
- Foundation
- Slab
- Parking
- Assigned, Attached, Driveway Parking, Parking (MLVL)
- Garage Spaces
- 2
- Construction
- 4 Sides Brick
- Elementary School
- Helena
- Middle School
- Helena
- High School
- Helena
- Total Square Feet
- 2485
Mortgage Calculator
Listing courtesy of Keller Williams Realty Vestavia.







