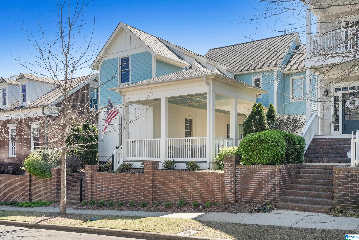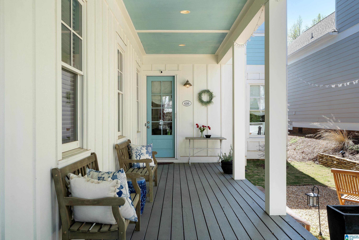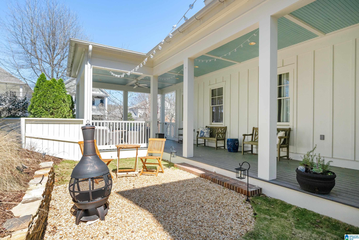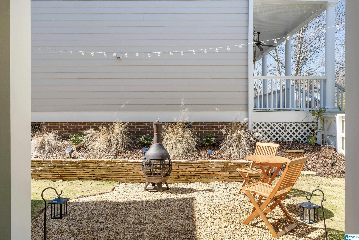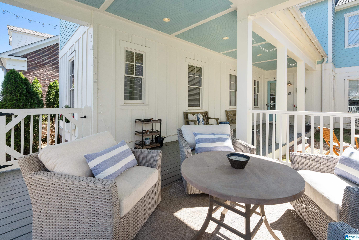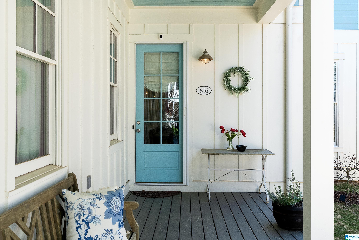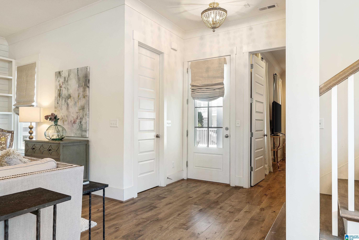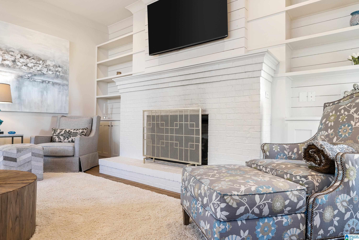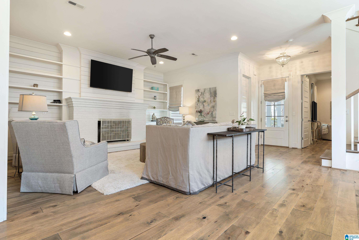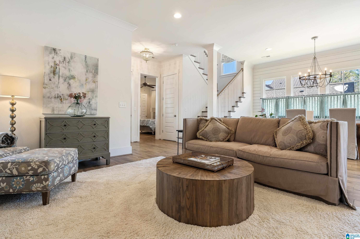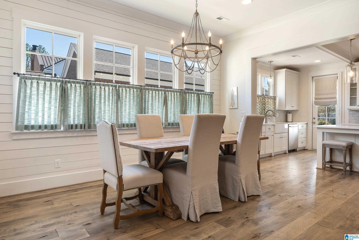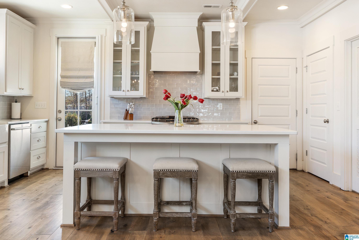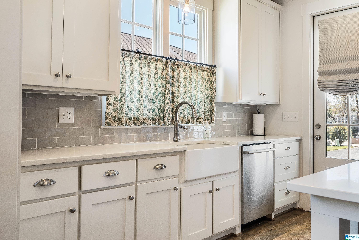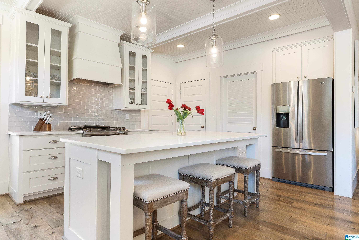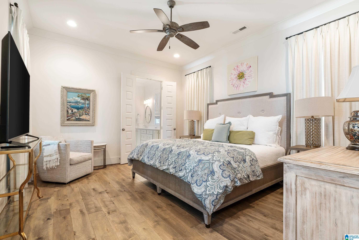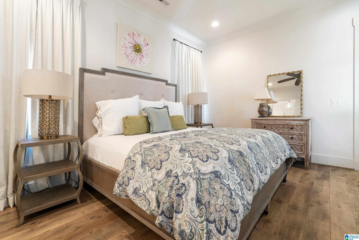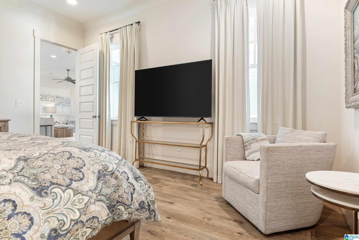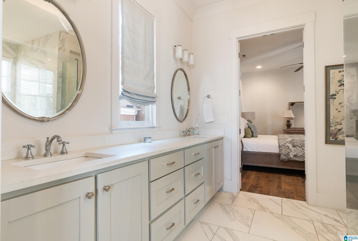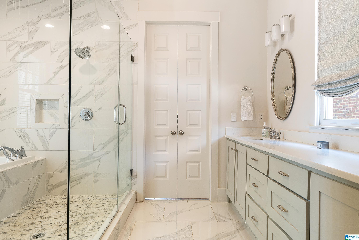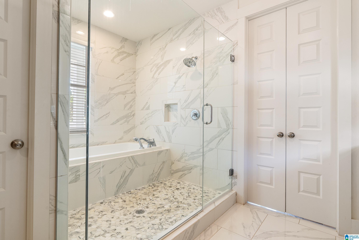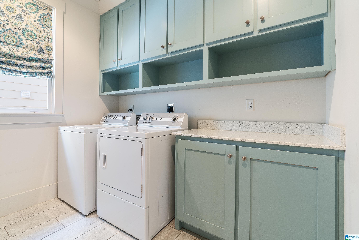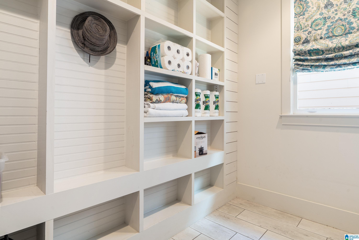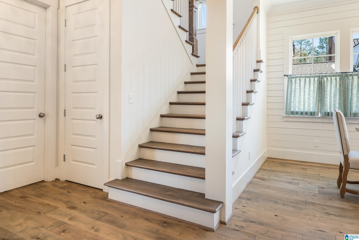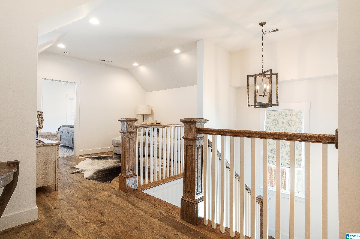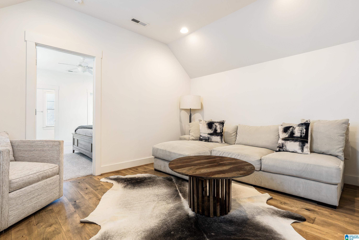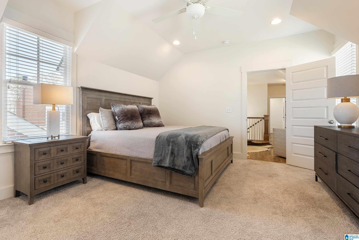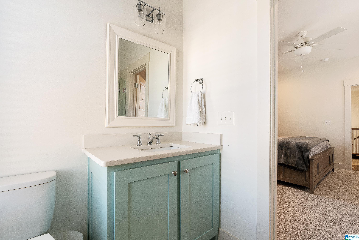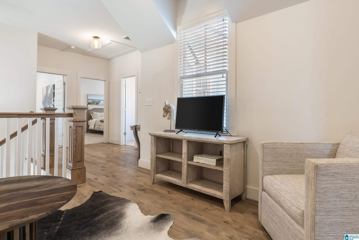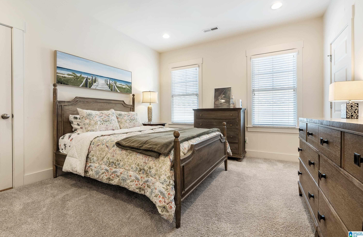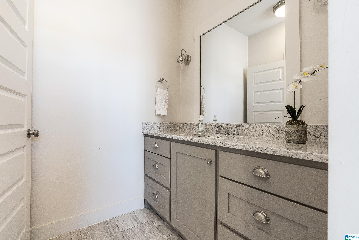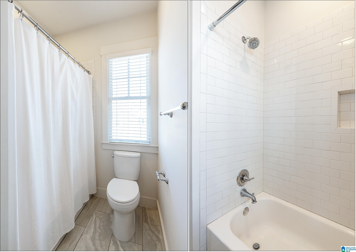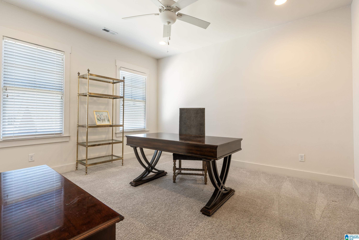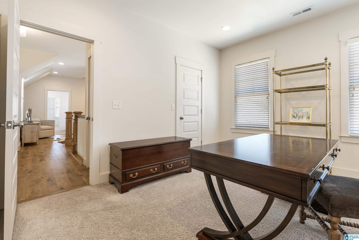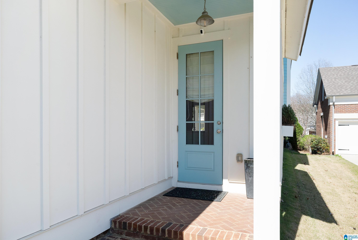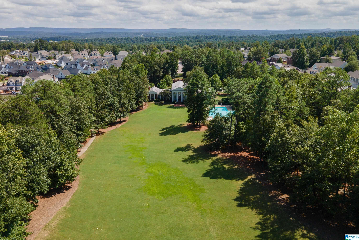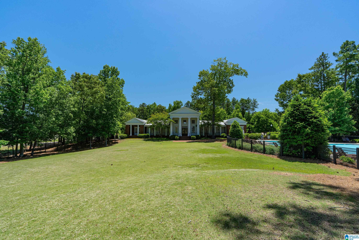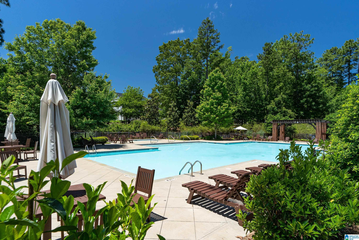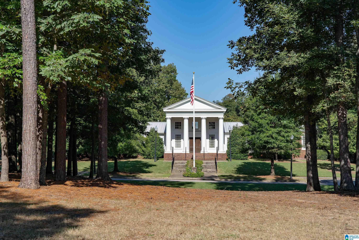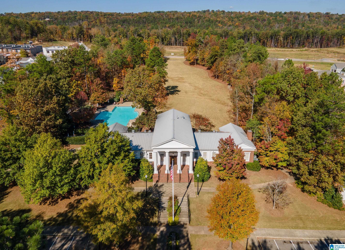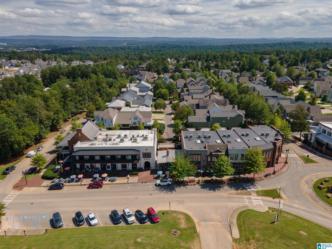616 Preserve Way, Hoover, AL 35226
- $799,900
- 4
- BD
- 4
- BA
- 2,768
- SqFt
- List Price
- $799,900
- Status
- CONTINGENT
- MLS#
- 21380169
- Year Built
- 2017
- Bedrooms
- 4
- Full-baths
- 3
- Half-baths
- 1
- Region
- Bluff Park, Hoover, Riverchase
- Subdivision
- The Preserve
Property Description
You don't want to miss this 4 bedroom, 3.5 bathroom home at The Preserve! While enjoying the charming covered front porch, this home overlooks treelined streets and a view of the Preserve Town Hall. The open living and dining areas are perfect for entertaining, and feature ample natural light, a gas fireplace, and built-in shelving. The modern kitchen offers stainless steel appliances, a large island, and beautiful cabinetry. The 9+ foot ceilings continue throughout the living space into the master suite, private bath with a large enclosed soaking tub/shower, and walk-in closet. The custom staircase leads up to an open loft, three sizeable bedrooms, two full bathrooms and storage space. The Town Hall just minutes away features a pool, fitness center, venue, and Village Green Park. You are convenient to restaurants, shopping, and the 350 acre nature preserve including 5 natural waterfalls, hiking, climbing and more. Schedule your showing today!
Additional Information
- Acres
- 0.11
- Lot Desc
- Interior Lot, Subdivision
- HOA Fee Y/N
- Yes
- HOA Fee Amount
- 1300
- Interior
- Recess Lighting, Security System
- Floors
- Carpet, Hardwood, Tile Floor
- Pool Desc
- In-Ground, Perimeter Fencing
- Laundry
- Laundry (MLVL)
- Fireplaces
- 1
- Fireplace Desc
- Stone (FIREPL)
- Heating
- Central (HEAT), Gas Heat
- Cooling
- Central (COOL), Electric (COOL)
- Exterior
- Fenced Yard, Lighting System, Sprinkler System, Porch
- Foundation
- Slab
- Parking
- Attached, Driveway Parking, Parking (MLVL), Off Street Parking, On Street Parking, Uncovered Parking
- Garage Spaces
- 2
- Construction
- Brick Over Foundation, Siding-Hardiplank
- Elementary School
- Gwin
- Middle School
- Simmons, Ira F
- High School
- Hoover
- Total Square Feet
- 2768
Mortgage Calculator
Listing courtesy of Keller Williams Realty Vestavia.
