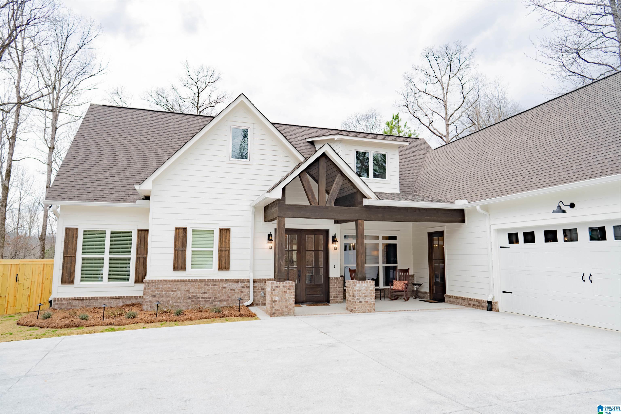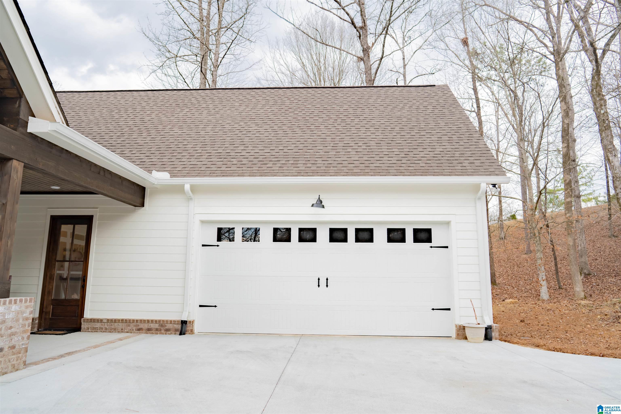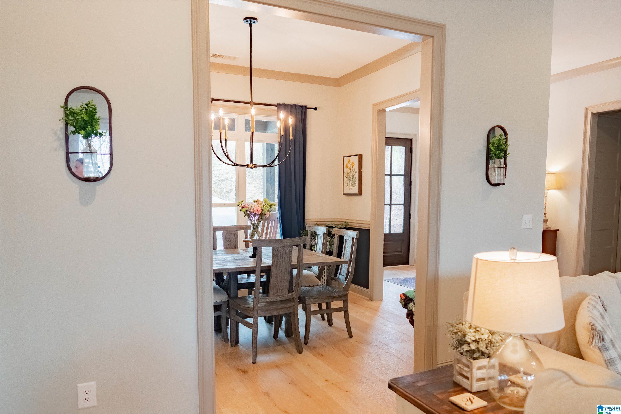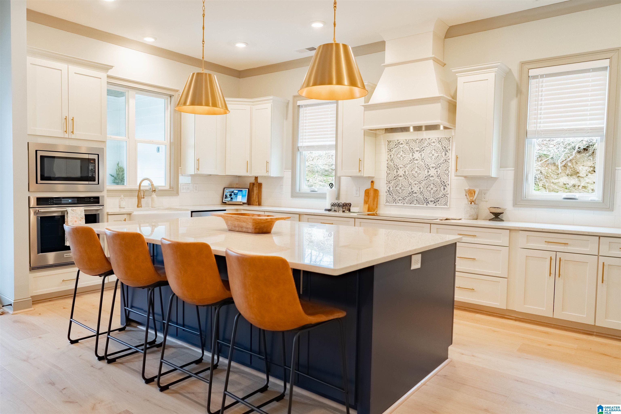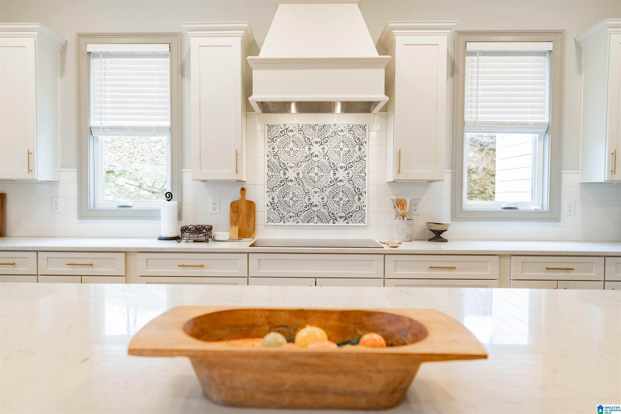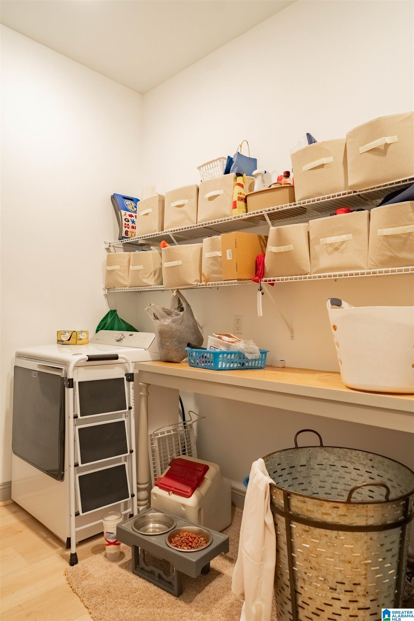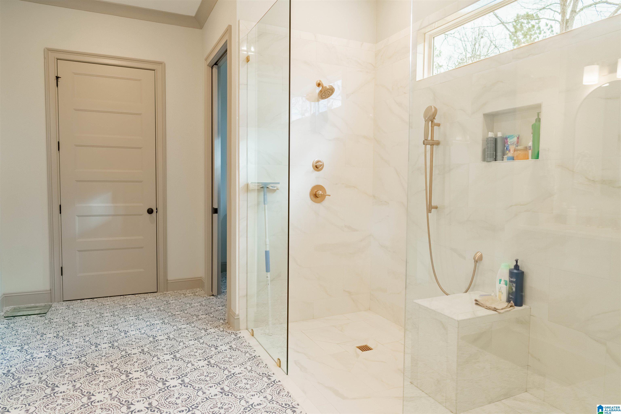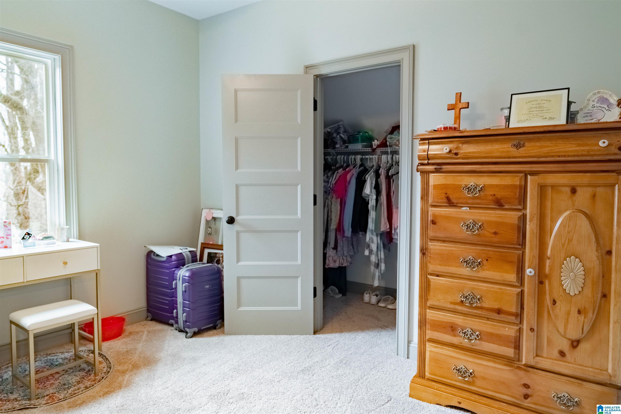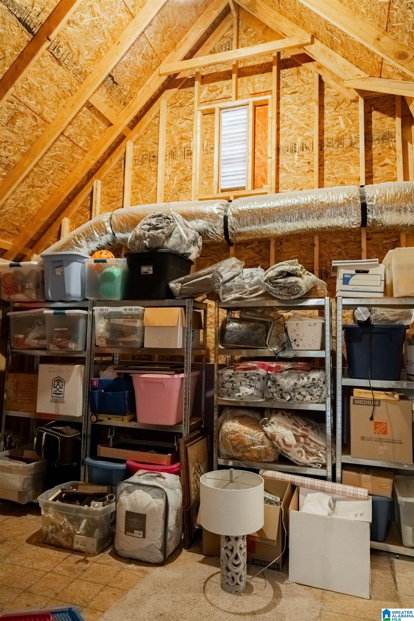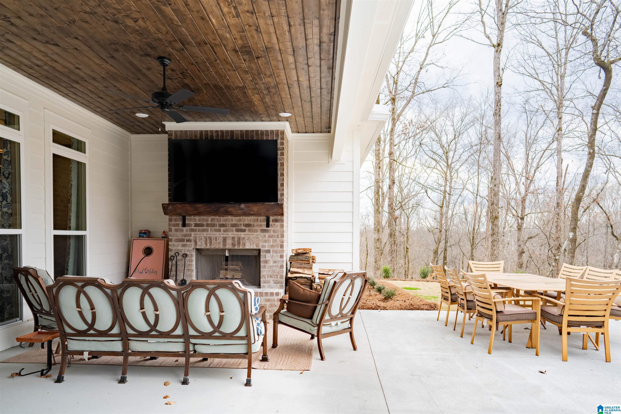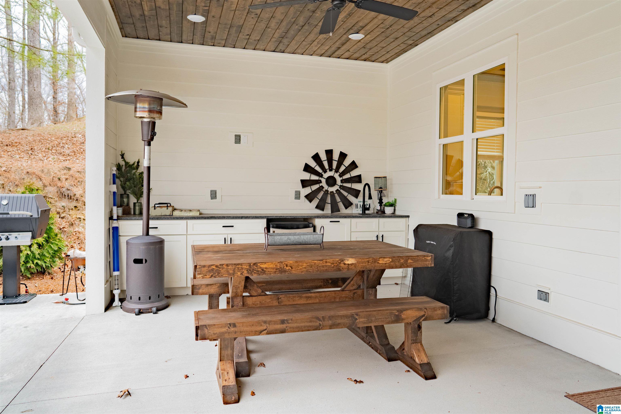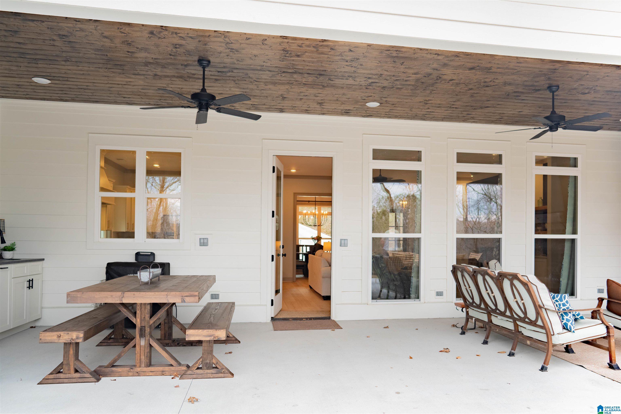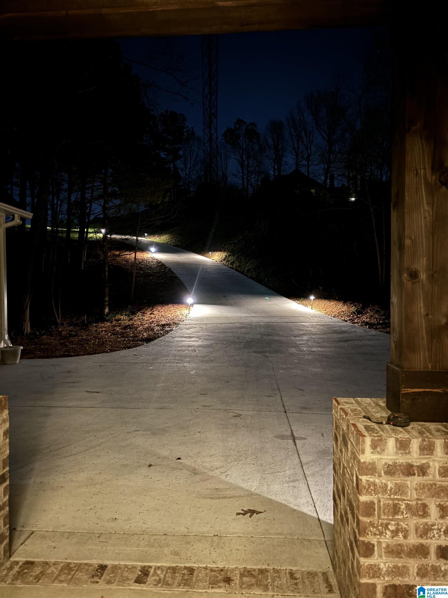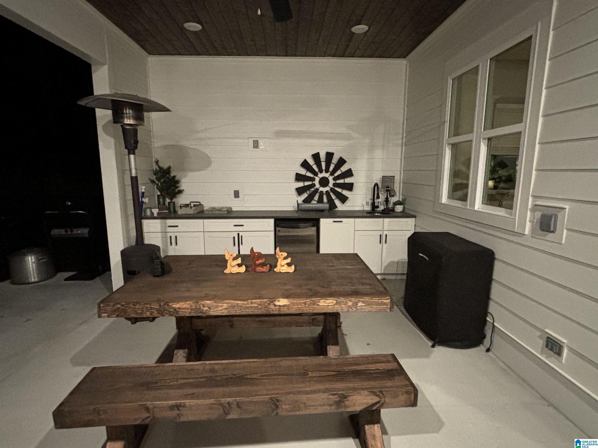167 Riverridge Drive, Helena, AL 35080
- $845,900
- 4
- BD
- 6
- BA
- 3,284
- SqFt
- List Price
- $845,900
- Status
- ACTIVE
- MLS#
- 21379941
- Year Built
- 2023
- Bedrooms
- 4
- Full-baths
- 4
- Half-baths
- 2
- Region
- Helena, Pelham
- Subdivision
- Riverwoods
Property Description
This beautifully constructed craftsman-style home was meticulously completed in 2023, boasting both elegance and functionality. 167 Riverridge Dr offers 4 bedrooms (2 on the main), 4 full baths, and 2 half baths. Additionally, a versatile home office with its own half bath and closet provides flexibility to serve as a 5th bedroom if desired. The kitchen is a culinary dream, featuring an induction stove and top of the line stainless steal appliances. The outdoor space is a true oasis, complete with an expansive kitchen featuring a convenient gas hook-up for a grill, bar sink, mini fridge, an outdoor wood burning fireplace, hot tub, a gas fire pit and landscape lighting that is perfect for entertaining. Parking isn't an issue with a three car parking pad and a two car garage. It's truly a must see.
Additional Information
- Acres
- 4
- HOA Fee Y/N
- Yes
- HOA Fee Amount
- 587
- Interior
- Recess Lighting
- Floors
- Carpet, Hardwood Laminate, Tile Floor
- Pool Desc
- In-Ground
- Laundry
- Laundry (MLVL)
- Fireplaces
- 2
- Fireplace Desc
- Brick (FIREPL), Gas Logs, Gas Starter, Ventless
- Heating
- 3+ Systems (HEAT), Central (HEAT), Piggyback Sys (HEAT)
- Cooling
- 3+ Systems (COOL), Central (COOL), Piggyback Sys (COOL), Zoned (COOL)
- Exterior
- Fenced Yard, Fireplace, Grill, Lighting System, Sprinkler System, Porch
- Foundation
- Slab
- Parking
- Driveway Parking
- Garage Spaces
- 2
- Construction
- Siding-Hardiplank
- Elementary School
- Helena
- Middle School
- Helena
- High School
- Helena
- Total Square Feet
- 3284
Mortgage Calculator
Listing courtesy of eXp Realty, LLC Central.

