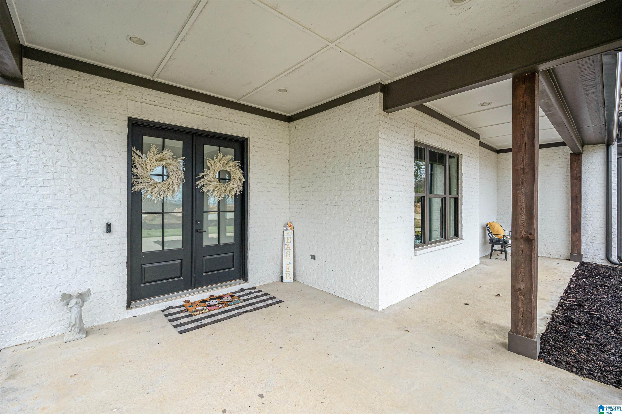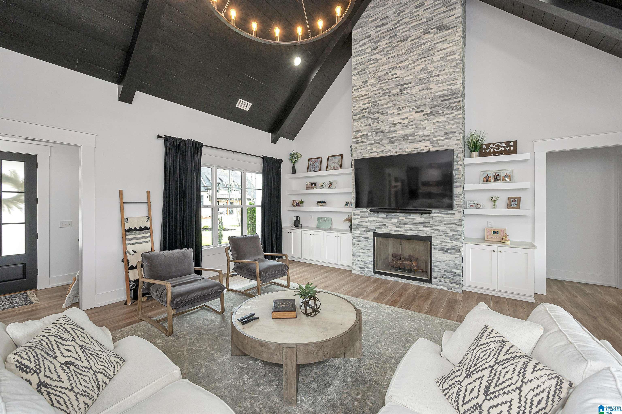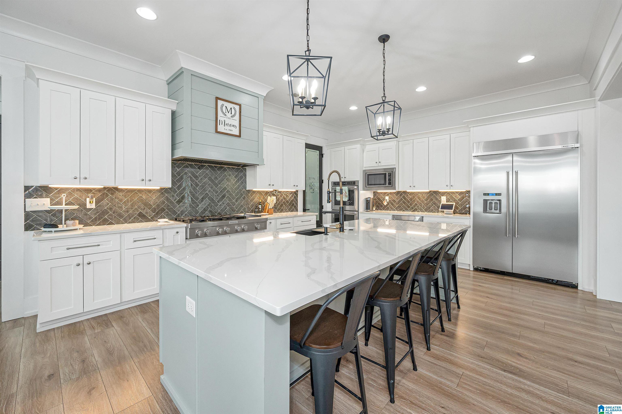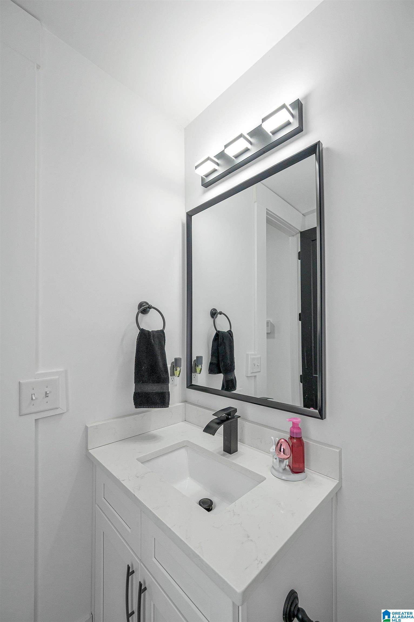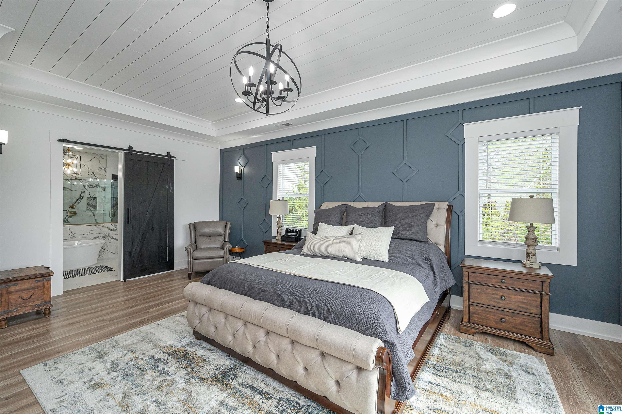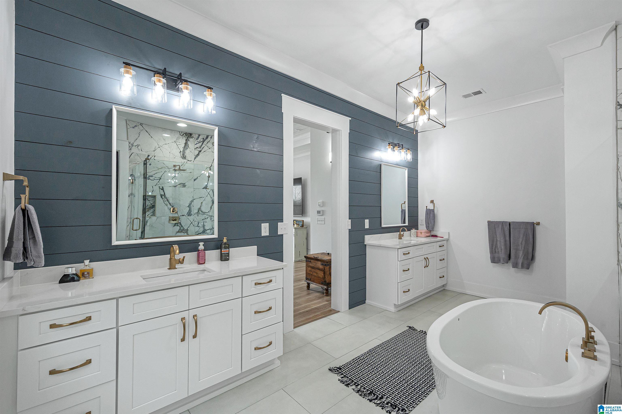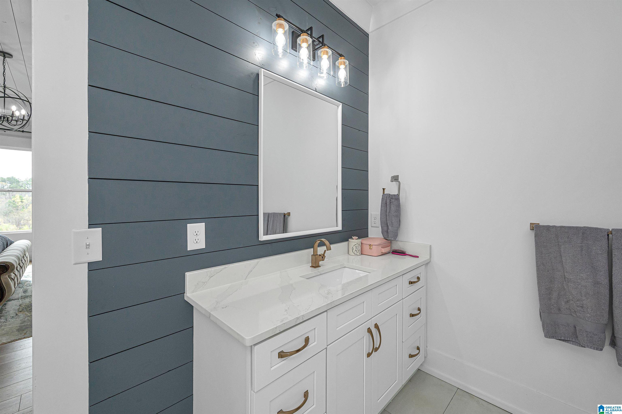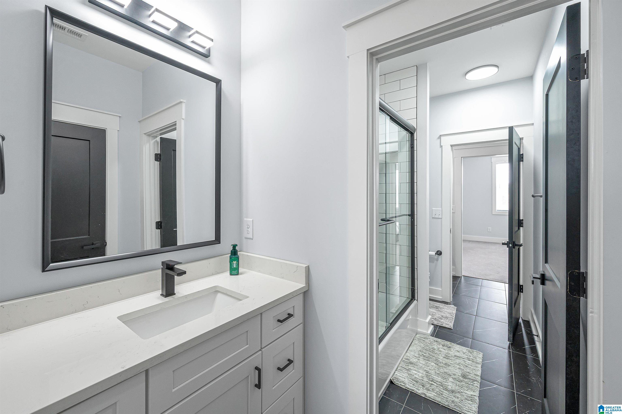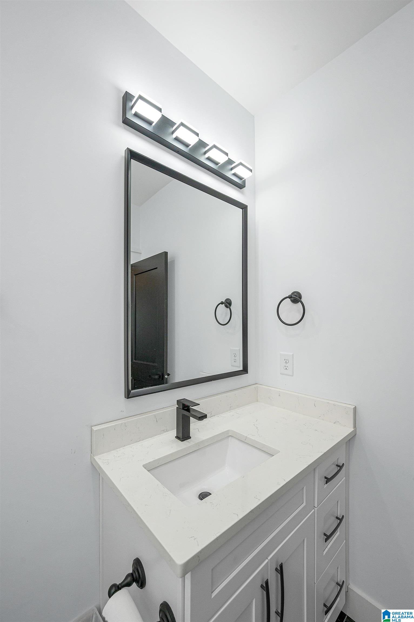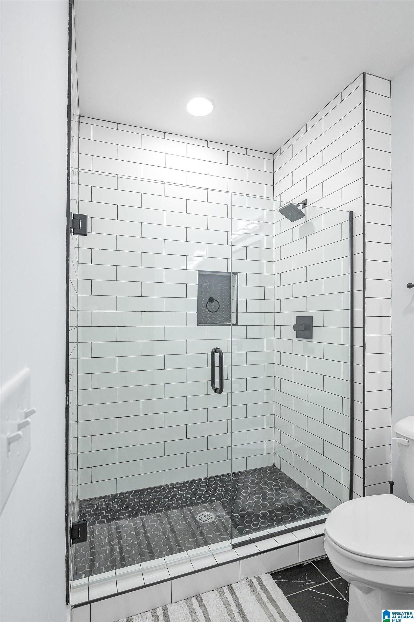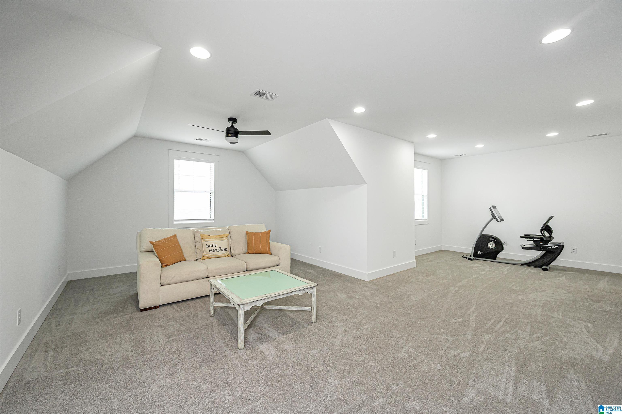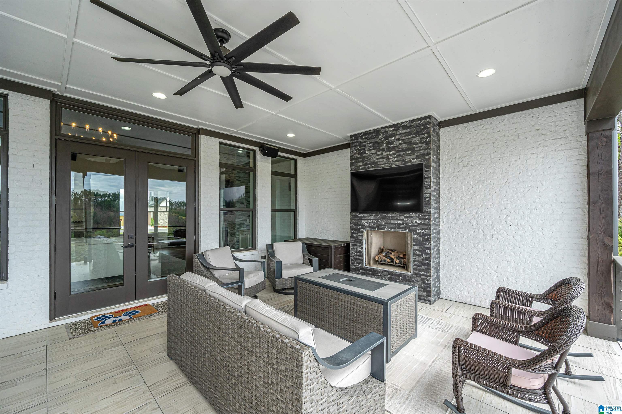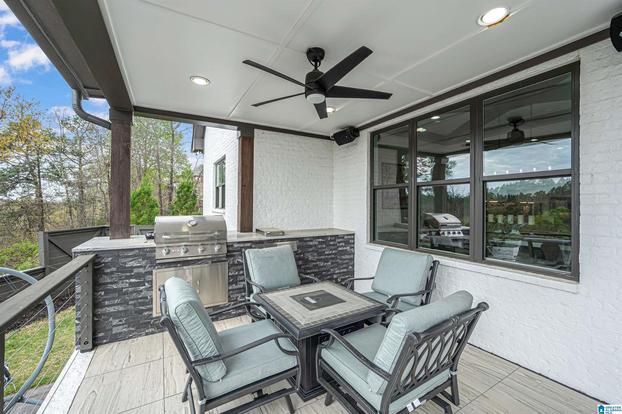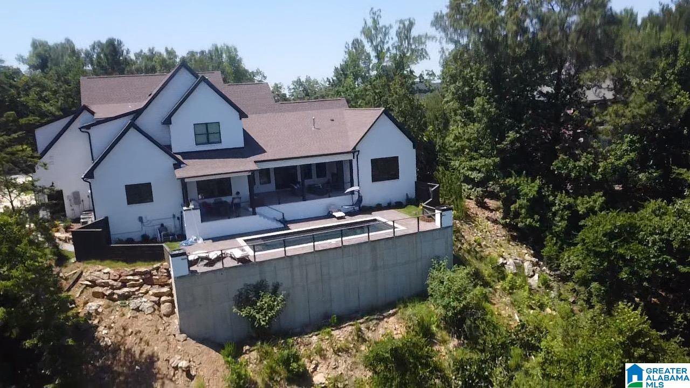249 Kings Crest Lane, Pelham, AL 35124
- $1,250,000
- 4
- BD
- 4
- BA
- 5,080
- SqFt
- List Price
- $1,250,000
- Status
- ACTIVE
- MLS#
- 21379226
- Year Built
- 2020
- Bedrooms
- 4
- Full-baths
- 3
- Half-baths
- 1
- Region
- Helena, Pelham
- Subdivision
- Weatherly Kings Crest
Property Description
This modern single family home sits on a prominent ridge in Pelham. Upon entrance, you are welcomed into an open floor plan, seamlessly connecting the kitchen to the living room with a vaulted ceiling and gas log fireplace. Meticulous attention to detail is presented in the kitchen with quartz countertops, KitchenAid appliances, and walk-in pantry. Dedicated home office with a true “safe” room/storm shelter. The master bedroom is adjacent to the living room. Separate vanities, garden tub, and dual showerheads are in the master bathroom. Walk-in closet with custom built shelves. A half-bath and large laundry room are located on the main level near the three-car garage. Upstairs are three additional bedrooms, two with a shared bath, and one with an ensuite bathroom. A bonus room provides additional space. The covered patio has a sitting area with a gas log fireplace, overlooking the saltwater pool. An outdoor kitchen with gas grill makes this a perfect place to enjoy time with others.
Additional Information
- Acres
- 1.63
- Lot Desc
- Some Trees
- HOA Fee Y/N
- Yes
- HOA Fee Amount
- 475
- Interior
- Recess Lighting, Safe Room/Storm Cellar, Security System, Sound System, Split Bedroom
- Floors
- Carpet, Hardwood Laminate, Tile Floor
- Pool Desc
- Cleaning System, In-Ground, Perimeter Fencing, Salt Water
- Laundry
- Laundry (MLVL)
- Fireplaces
- 2
- Fireplace Desc
- Insert, Stone (FIREPL)
- Heating
- 3+ Systems (HEAT), Central (HEAT), Dual Systems (HEAT), Electric (HEAT), Forced Air, Gas Heat, Heat Pump (HEAT), Piggyback Sys (HEAT)
- Cooling
- 3+ Systems (COOL), Central (COOL), Electric (COOL), Heat Pump (COOL), Piggyback Sys (COOL)
- Kitchen
- Breakfast Bar, Eating Area, Island, Pantry
- Exterior
- Fenced Yard, Fireplace, Grill, Lighting System, Sprinkler System, Porch
- Foundation
- Slab
- Parking
- Driveway Parking
- Garage Spaces
- 3
- Construction
- 4 Sides Brick, Siding-Hardiplank
- Elementary School
- Pelham Ridge
- Middle School
- Pelham Park
- High School
- Pelham
- Total Square Feet
- 5080
Mortgage Calculator
Listing courtesy of Double Oak Realty, LLC.


