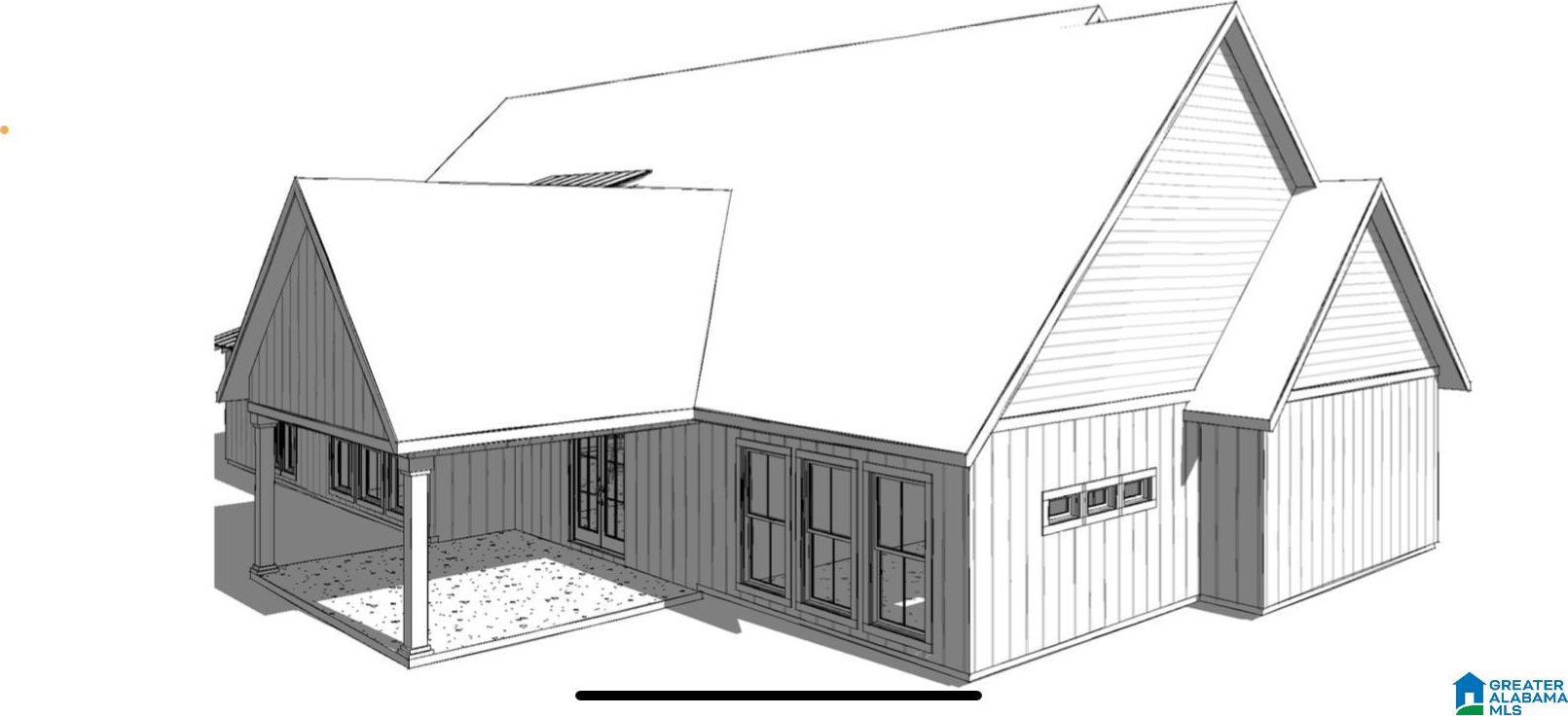240 Bradford Way, Trussville, AL 35173
- $465,000
- 3
- BD
- 2
- BA
- 2,269
- SqFt
- List Price
- $465,000
- Status
- ACTIVE
- MLS#
- 21379199
- Year Built
- 2024
- Bedrooms
- 3
- Full-baths
- 2
- Region
- Argo, Springville, Steele
Property Description
Discover Front Porch Living at Grant Crossing! The Jordan Plan is a Modern Farmhouse Style Home featuring 3 Beds 2 Baths. As you enter the double front doors, you'll be greeted by natural light shining through from 3 windows hovering overhead. Passing through the indented foyer, you'll experience the elegant charm of the towering, vaulted ceiling spanning over the Great Room. The Great Room is surrounded by an open concept dining and kitchen area complete with an oversized island, gas stove, and a huge butler's pantry. Just off the kitchen is a large laundry room/mud room, an office across the way off the foyer, and the entrance to your Master Suite complete with a very large walk-in closet! Guest bedrooms also feature walk-in closets. From your front and back porches, you'll enjoy sunrises and sunsets over the beautiful mountain landscape which surrounds the City of Argo. Take a walk through the quaint nature trail or to 1 of the 2 community ponds. You must see Grant Crossing!
Additional Information
- Acres
- 1
- HOA Fee Y/N
- Yes
- HOA Fee Amount
- 1000
- Interior
- French Doors, Recess Lighting
- Amenities
- Bike Trails, Boats-Non Motor Only, Clubhouse, Fishing, Golf Cart Path, Playgound, Pond, Street Lights, Walking Paths
- Floors
- Carpet, Hardwood, Vinyl
- Laundry
- Laundry (MLVL)
- Fireplaces
- 1
- Fireplace Desc
- Gas Logs, Ventless
- Heating
- Central (HEAT)
- Cooling
- Central (COOL)
- Exterior
- None
- Foundation
- Slab
- Parking
- Parking (MLVL)
- Garage Spaces
- 2
- Construction
- Siding-Hardiplank
- Elementary School
- Springville
- Middle School
- Springville
- High School
- Springville
- Total Square Feet
- 2269
Mortgage Calculator
Listing courtesy of Keller Williams Trussville.





