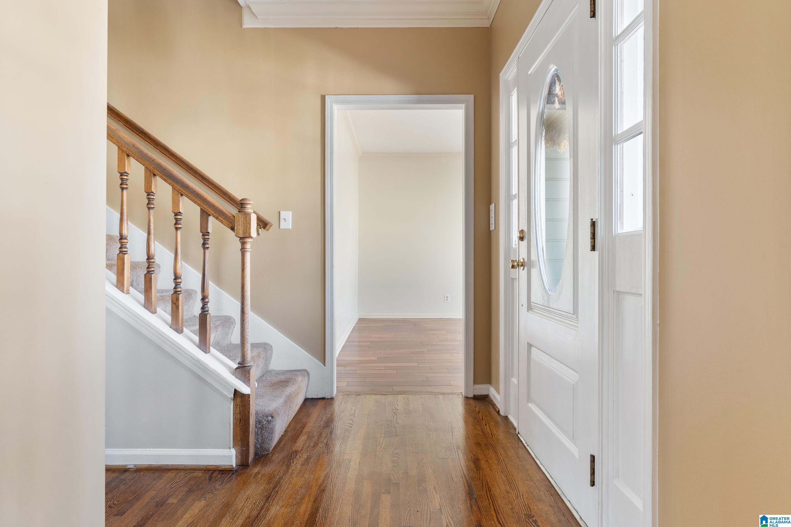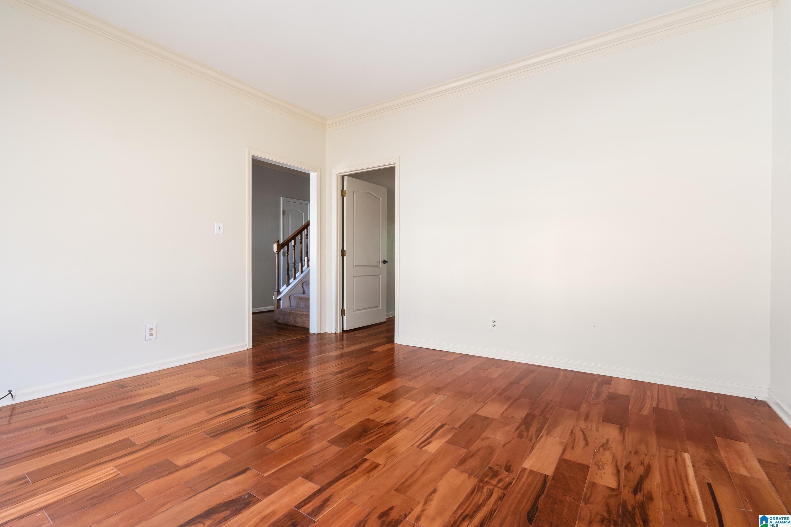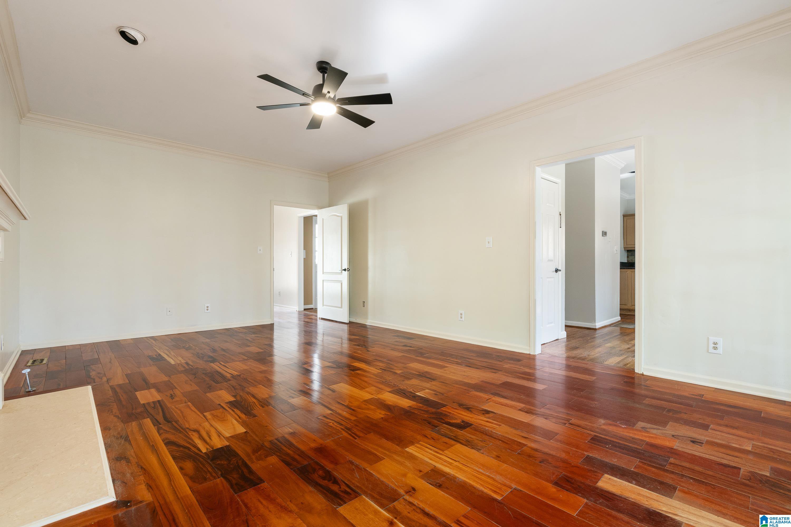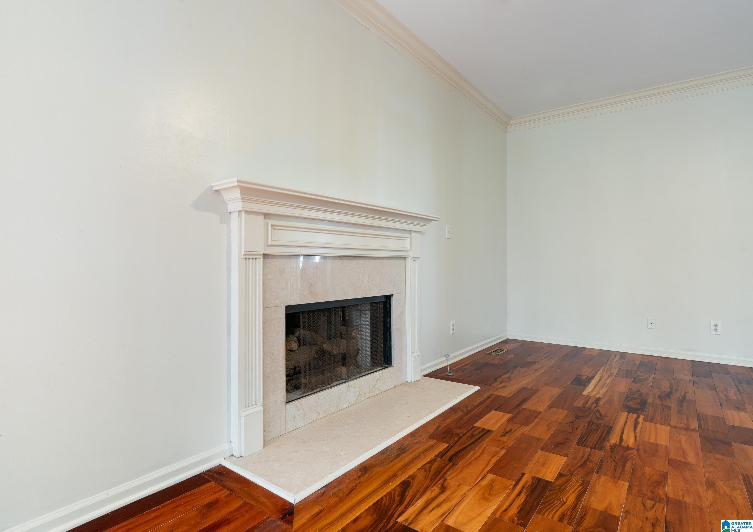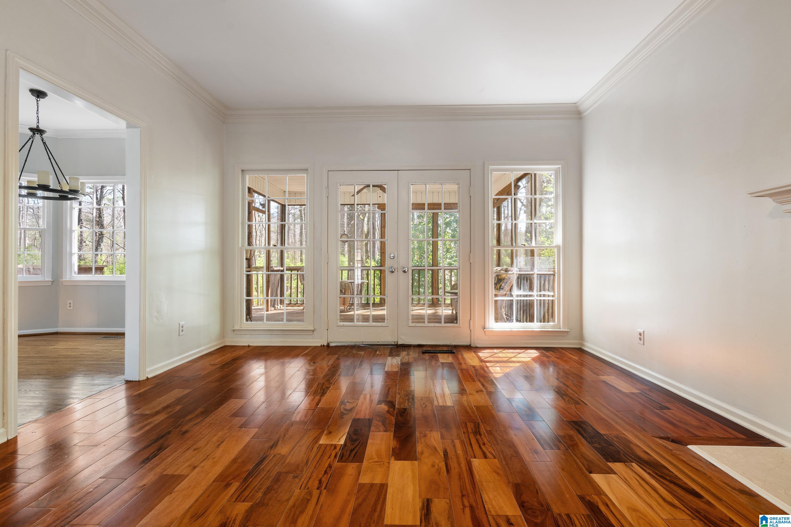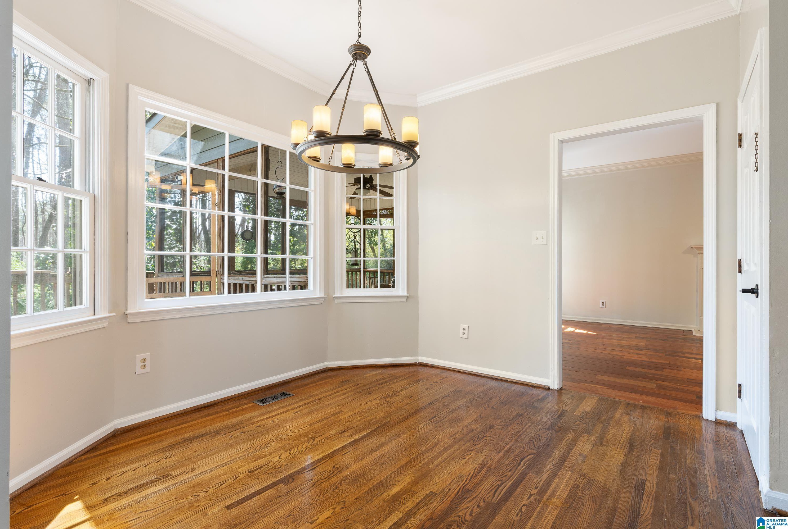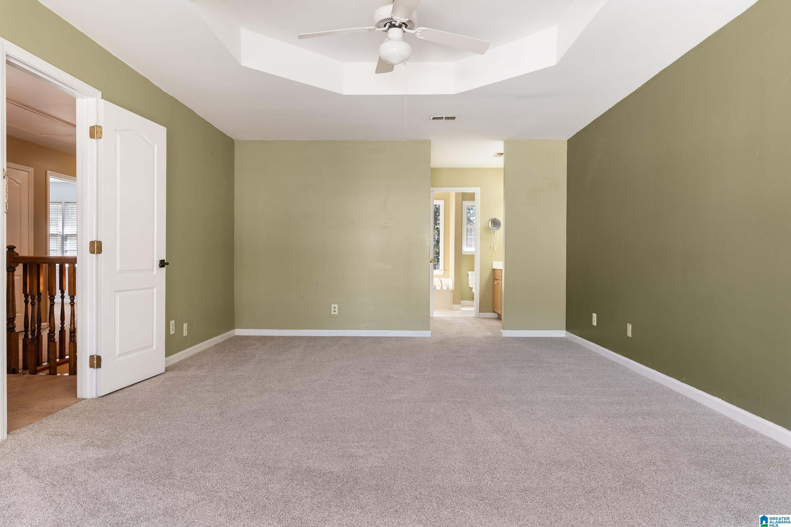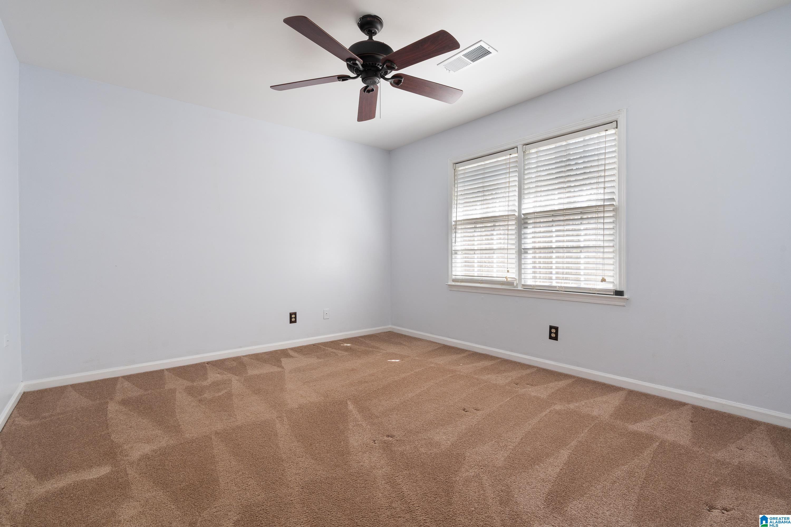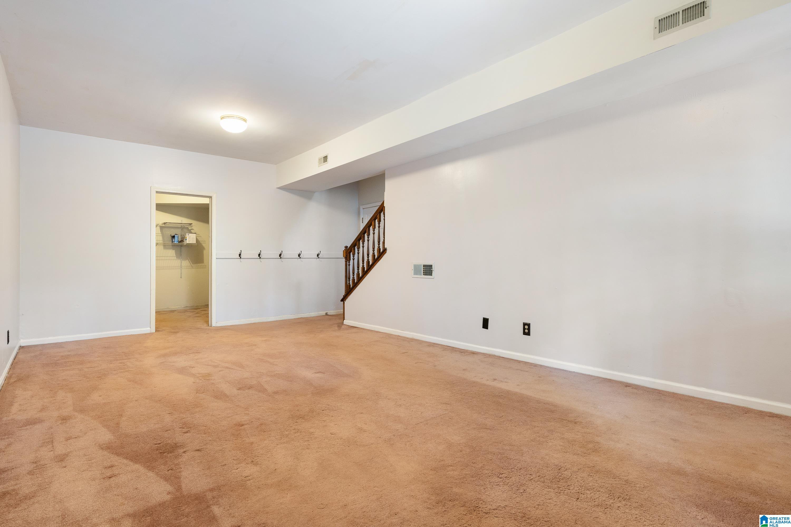5061 Linwood Drive, Birmingham, AL 35244
- $409,000
- 3
- BD
- 3
- BA
- 2,144
- SqFt
- List Price
- $409,000
- Status
- CONTINGENT
- MLS#
- 21379107
- Price Change
- ▼ $20,000 1711592946
- Year Built
- 1990
- Bedrooms
- 3
- Full-baths
- 2
- Half-baths
- 1
- Region
- N Shelby, Hoover
- Subdivision
- Linwood Estates
Property Description
Welcome home to this quaint three bedroom, two and a half bath nestled in a quiet cul-de-sac. This home has lots of curb appeal with two porches on the front, perfect for rocking chairs. Cook up something amazing in the WOLF gas stove while enjoying entertaining in your chef’s kitchen. This home flows so well from the kitchen into the den and onto the covered screened in deck overlooking the coy pond. The main level boasts a formal living room, dining room, eat in kitchen, den and laundry. Upstairs, you will find 3 bedrooms and two full baths. The master bedroom features a sitting area. The basement has a large finished den with huge walk in closet and is stubbed for a bathroom. Enjoy drinking coffee on the deck or hosting dinner parties to the sound of the relaxing Koi pond in the backyard. There is a patio area to enjoy a cozy fire and a large fenced in backyard. This home is conveniently located close to restaurants and shopping. It's a must see!
Additional Information
- Acres
- 0.59
- Lot Desc
- Cul-de-sac, Some Trees, Subdivision
- HOA Fee Y/N
- Yes
- HOA Fee Amount
- 100
- Interior
- Bay Window, French Doors, Recess Lighting
- Floors
- Carpet, Hardwood, Tile Floor
- Laundry
- Laundry (MLVL)
- Basement
- Full Basement
- Fireplaces
- 1
- Fireplace Desc
- Gas Starter, Marble (FIREPL), Gas Logs
- Heating
- Central (HEAT), Forced Air, Gas Heat
- Cooling
- Central (COOL), Electric (COOL)
- Kitchen
- Eating Area, Island
- Exterior
- Fenced Yard, Porch Screened
- Foundation
- Basement
- Parking
- Attached, Basement Parking, Driveway Parking
- Garage Spaces
- 2
- Construction
- Concrete/Block, Siding-Wood
- Elementary School
- Rocky Ridge
- Middle School
- Berry
- High School
- Spain Park
- Total Square Feet
- 2766
Mortgage Calculator
Listing courtesy of Keller Williams Realty Vestavia.




