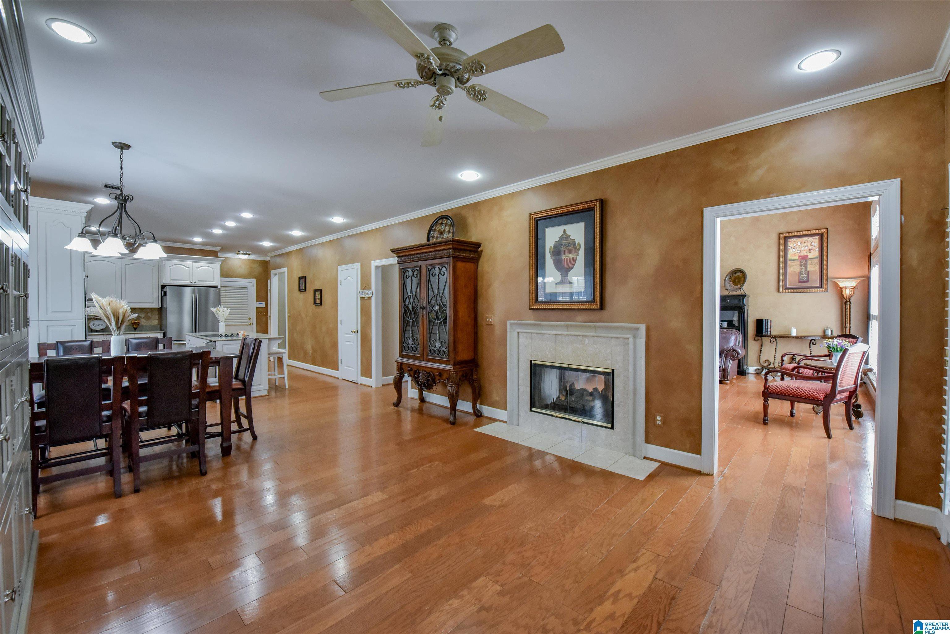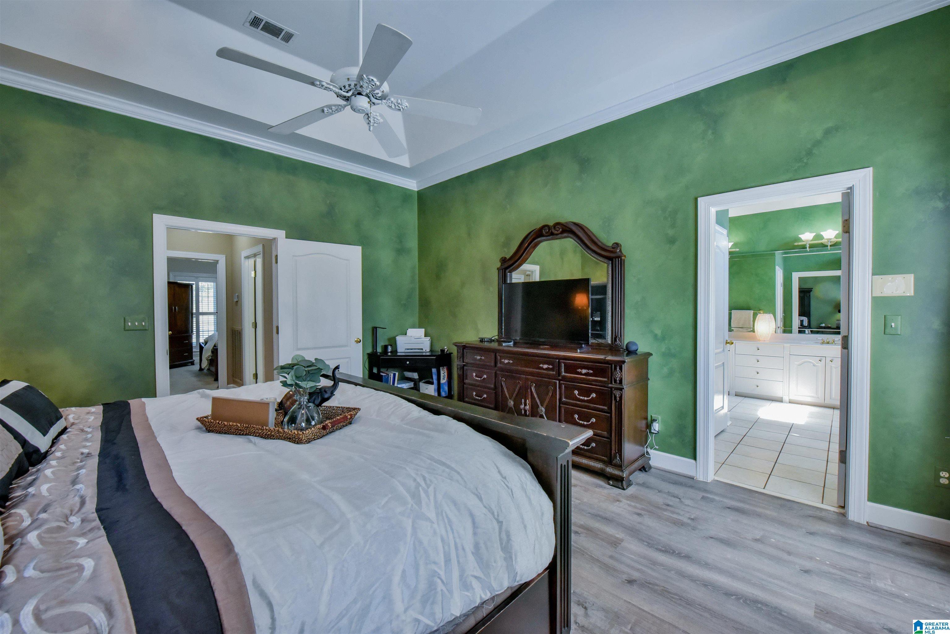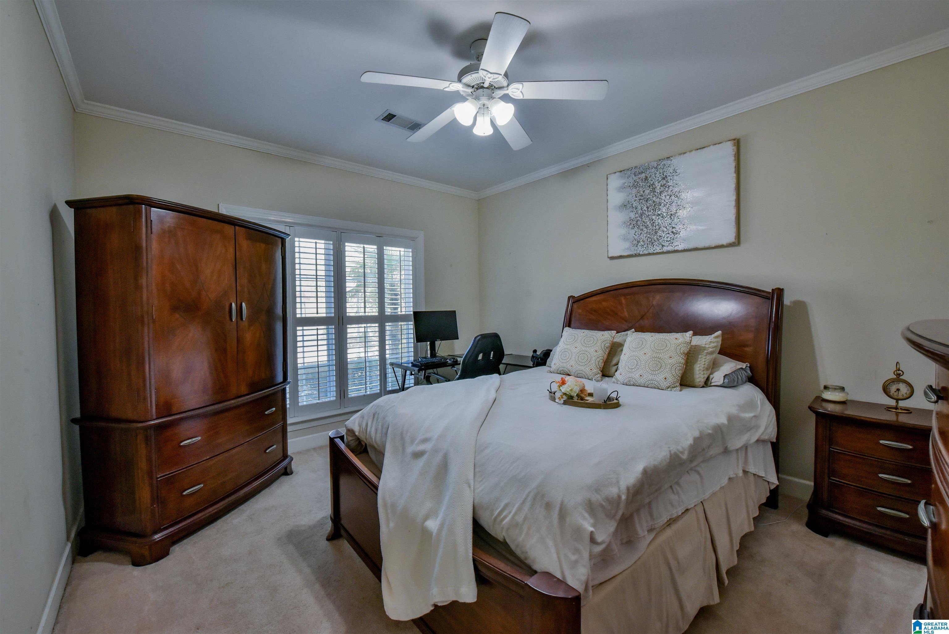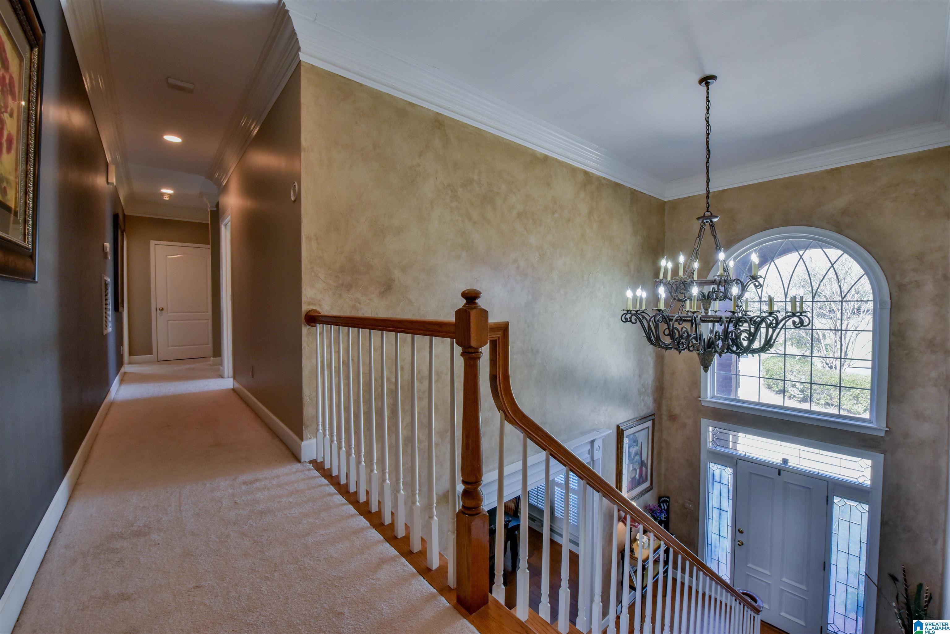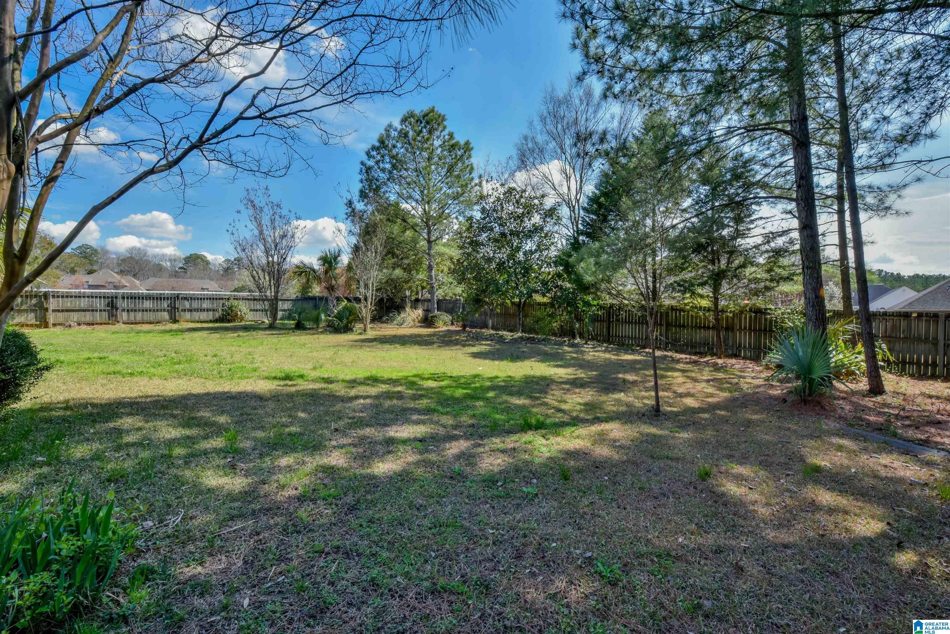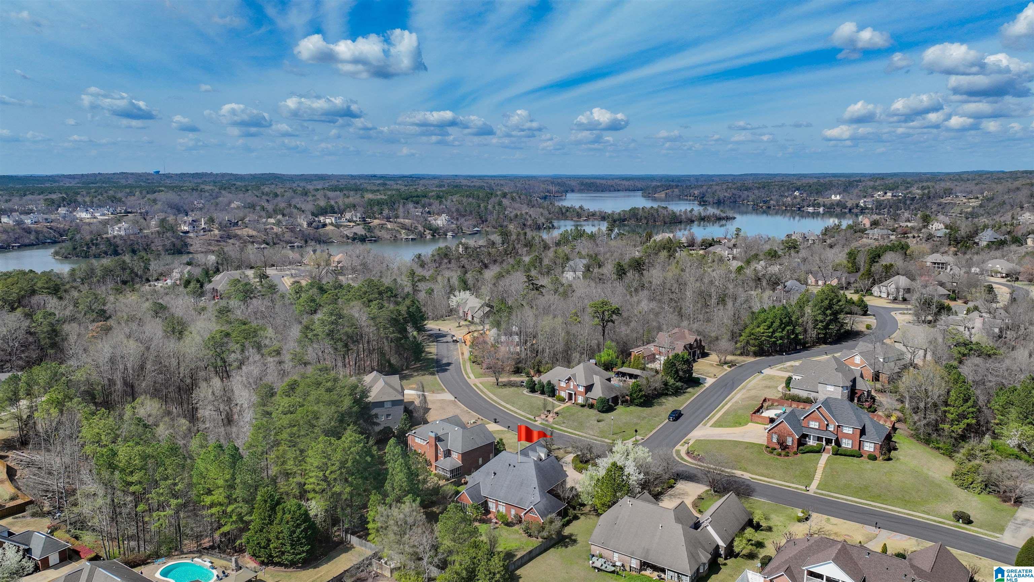2716 Lake Crest Drive, Tuscaloosa, AL 35406
- $649,900
- 6
- BD
- 5
- BA
- 3,528
- SqFt
- List Price
- $649,900
- Status
- ACTIVE
- MLS#
- 21379091
- Price Change
- ▼ $12,100 1711661609
- Year Built
- 1999
- Bedrooms
- 6
- Full-baths
- 4
- Half-baths
- 1
- Region
- Tuscaloosa County
- Subdivision
- Lake Crest
Property Description
Discover the epitome of comfort & elegance at this breathtaking property in the desirable Lake Crest subdivision. This 2-story brick house, with 3528 sq ft of living space, offers 6 spacious bedrooms and 4.5 bathrooms. The home welcomes you with 2 separate staircases & a well-designed floor plan placing the master bedroom on the main level for convenience. The heart of the house is the kitchen, featuring a cozy keeping room & a double-sided gas log fireplace that creates a warm ambiance extending to the living areas. Entertain guests in the separate dining room, screened-in porch, or on the open courtyard patio overlooking a large fenced-in backyard. Dual HVAC units ensure comfort throughout, complemented by 2 gas hot water heaters. Storage solutions abound with two attics & a 3-car garage. Situated in the Northridge school zone, Lake Crest is 1 of only 3 neighborhoods in 35406 offering residents access to Lake Tuscaloosa. Blending luxury living with strategic location, welcome home!
Additional Information
- Acres
- 0.45
- HOA Fee Y/N
- Yes
- HOA Fee Amount
- 380
- Interior
- Multiple Staircases, Recess Lighting, Security System
- Amenities
- Playgound, Sidewalks, Street Lights, Walking Paths, Water Access
- Floors
- Carpet, Hardwood, Tile Floor
- Laundry
- Laundry (MLVL)
- Fireplaces
- 1
- Fireplace Desc
- Gas Logs
- Heating
- Central (HEAT)
- Cooling
- Central (COOL)
- Kitchen
- Eating Area, Island, Pantry
- Exterior
- Fenced Yard, Sprinkler System, Porch Screened
- Foundation
- Slab
- Parking
- Attached, Circular Drive, Driveway Parking, Parking (MLVL)
- Garage Spaces
- 3
- Construction
- 4 Sides Brick
- Elementary School
- Rock Quarry
- Middle School
- Northridge
- High School
- Northridge
- Total Square Feet
- 3528
Mortgage Calculator
Listing courtesy of RE/MAX Premiere Group.
















