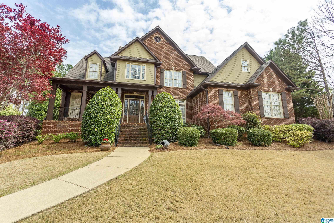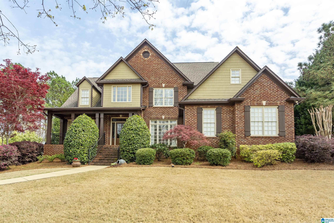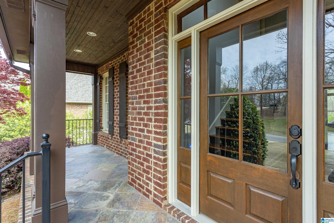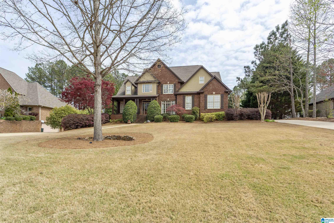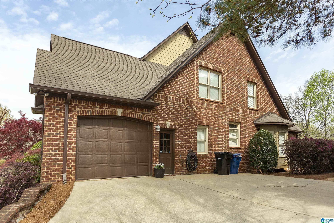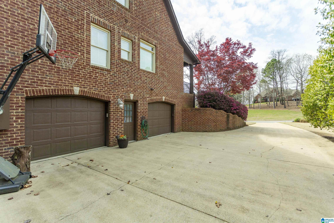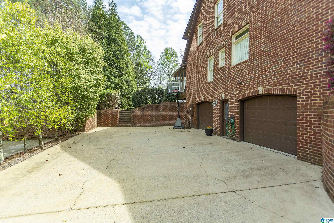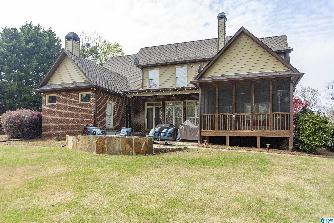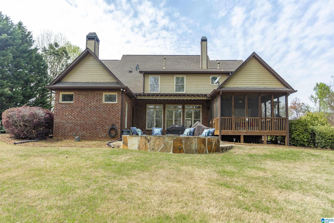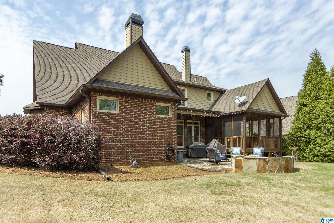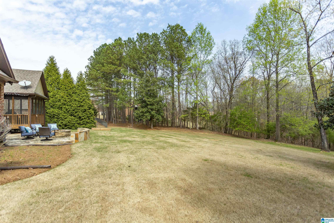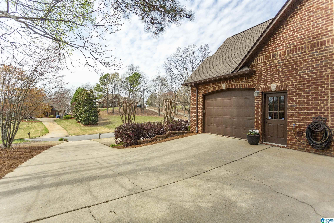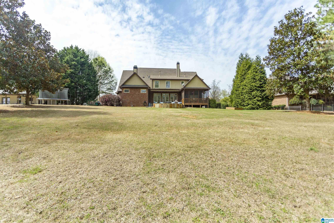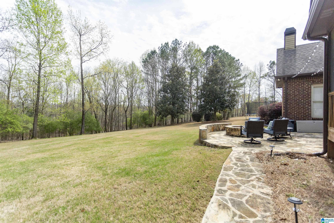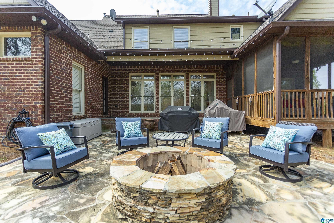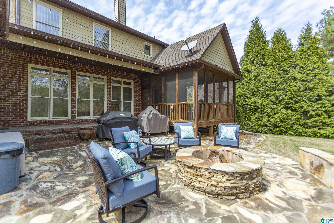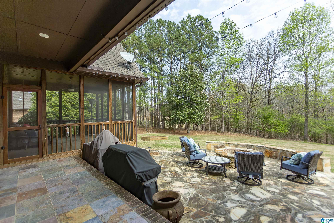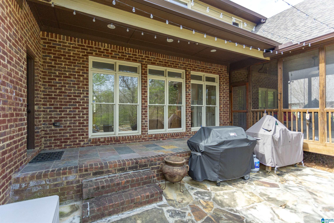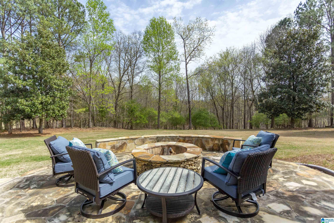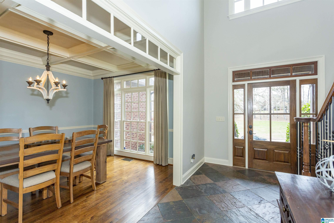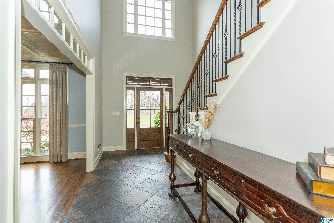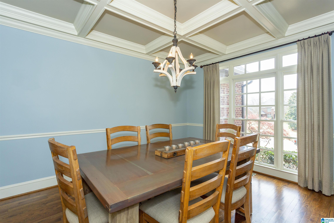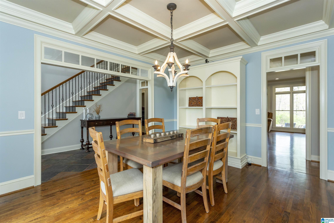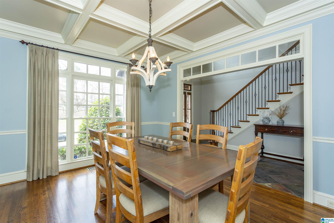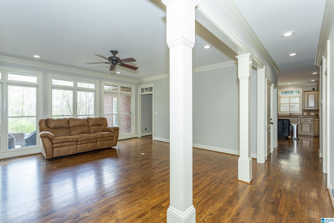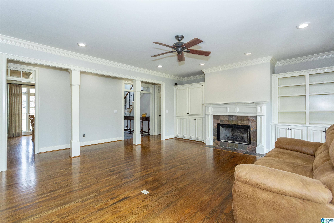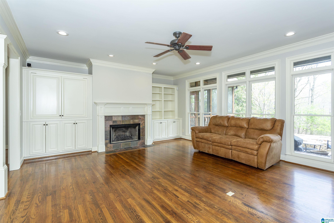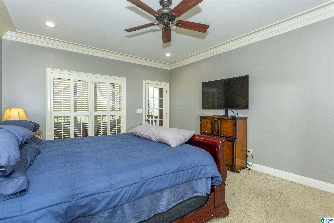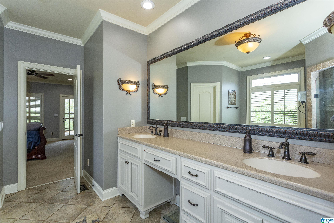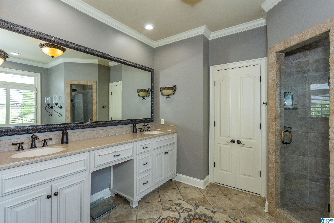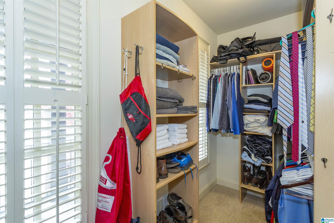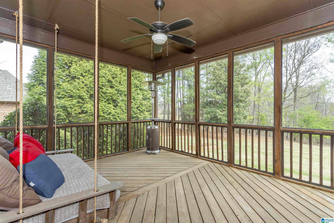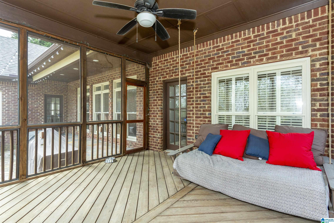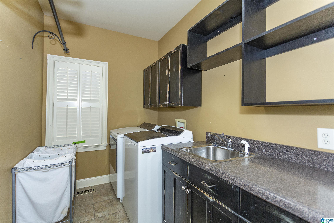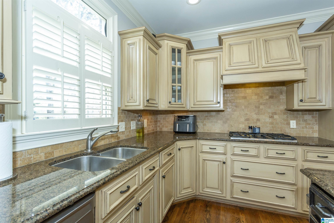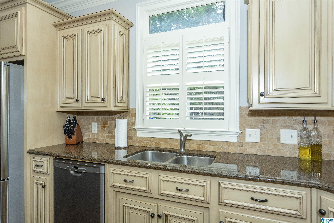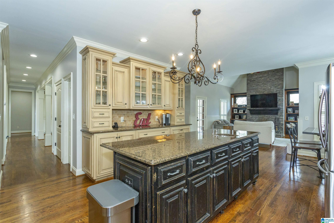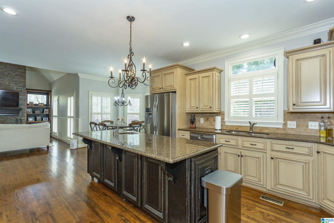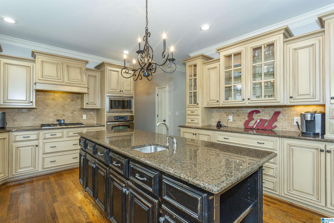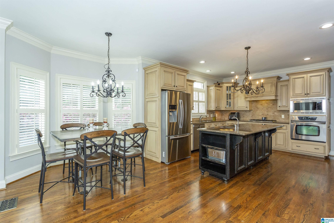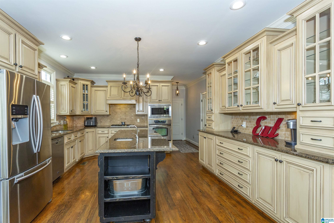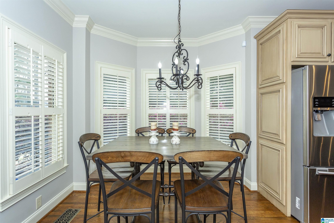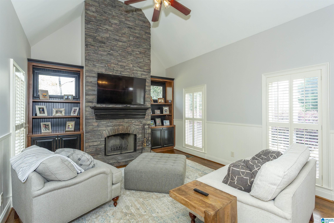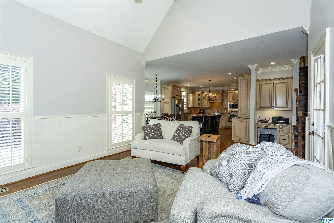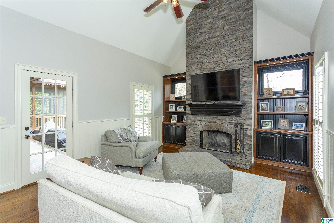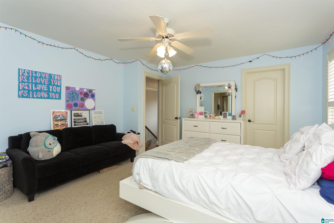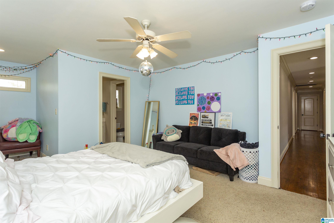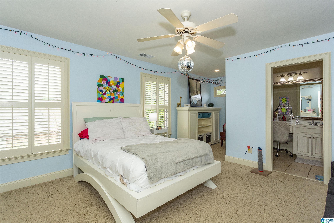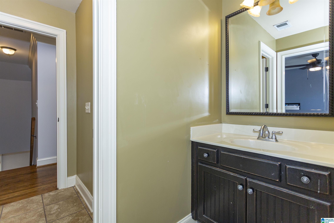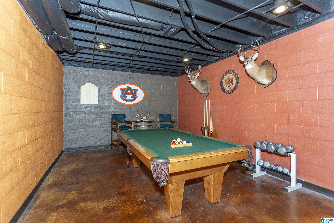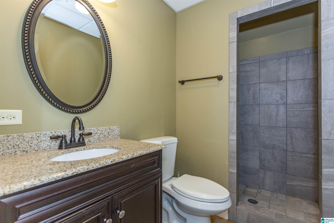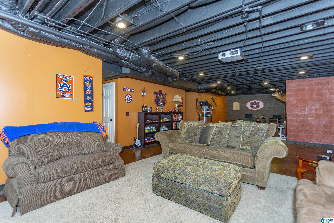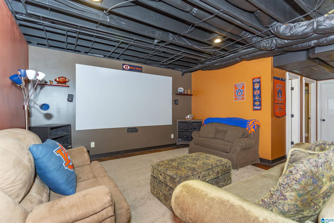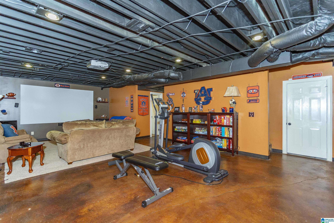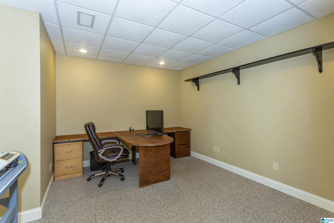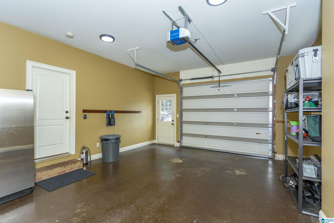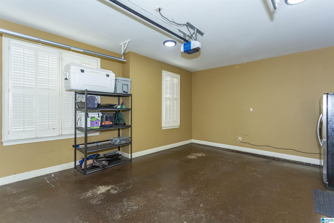8458 Scott Drive, Trussville, AL 35173
- $739,400
- 4
- BD
- 5
- BA
- 3,541
- SqFt
- List Price
- $739,400
- Status
- ACTIVE-BREAK CLAUSE
- MLS#
- 21379079
- Price Change
- ▼ $600 1709932412
- Year Built
- 2004
- Bedrooms
- 4
- Full-baths
- 4
- Half-baths
- 1
- Region
- Trussville
- Subdivision
- Carrington Overlook Crest
Property Description
Fabulous custom built home in the Gated section of Carrington Overlook Crest, one of Trussville’s most coveted communities. From the moment you drive up to this custom brick exterior with cedar-look concrete-board shingle accents, to the gorgeous “Southern” landscape, you will be impressed. This home boasts REAL hardwood floors, custom moldings, built-ins, TWO FIREPLACES, custom cabinetry, plantation shutters, MAIN and basement level GARAGES and so much more. Four bedrooms/4.5 bathrooms with finished basement. Ample STORAGE throughout. SPACIOUS rooms with updated interior painting. SCREENED porch off master, sprinkler system, and PRIVATE backyard. Utilities have been thoughtfully placed so a pool could be added in backyard. This property radiates elegance, classic lines and comfort. Basement has been painted a beautiful rich neutral.
Additional Information
- Acres
- 0.90
- Lot Desc
- Interior Lot, Some Trees, Subdivision
- HOA Fee Y/N
- Yes
- HOA Fee Amount
- 750
- Interior
- Bay Window, Multiple Staircases, Recess Lighting, Security System
- Floors
- Carpet, Hardwood, Slate, Tile Floor
- Laundry
- Laundry (MLVL)
- Basement
- Full Basement
- Fireplaces
- 2
- Fireplace Desc
- Gas Starter, Stone (FIREPL)
- Heating
- Dual Systems (HEAT), Gas Heat
- Cooling
- Central (COOL), Dual Systems (COOL), Electric (COOL)
- Kitchen
- Breakfast Bar, Eating Area, Island, Pantry
- Exterior
- Lighting System, Sprinkler System, Porch, Porch Screened
- Foundation
- Basement
- Parking
- Attached, Basement Parking, Driveway Parking, Parking (MLVL)
- Garage Spaces
- 3
- Construction
- 4 Sides Brick, Siding-Hardiplank
- Elementary School
- Paine
- Middle School
- Hewitt-Trussville
- High School
- Hewitt-Trussville
- Total Square Feet
- 4697
Mortgage Calculator
Listing courtesy of RealtySouth-OTM-Acton Rd.
