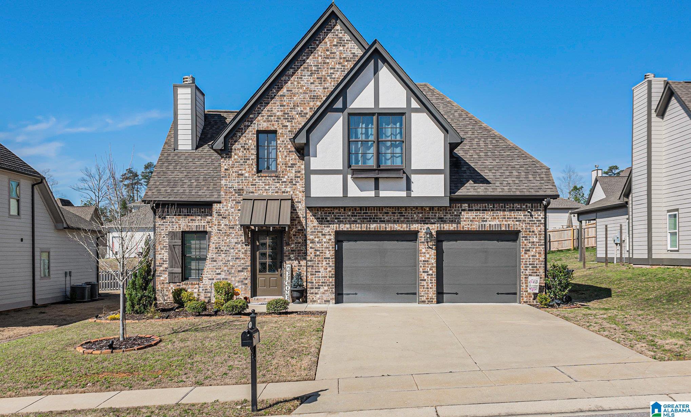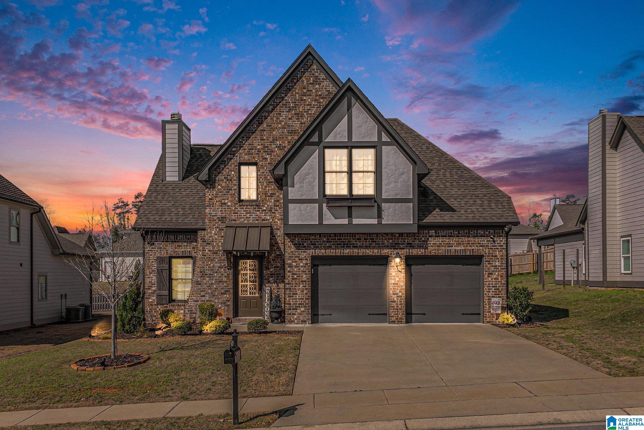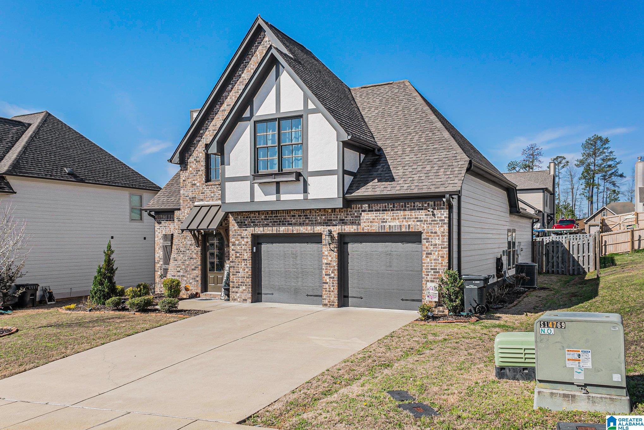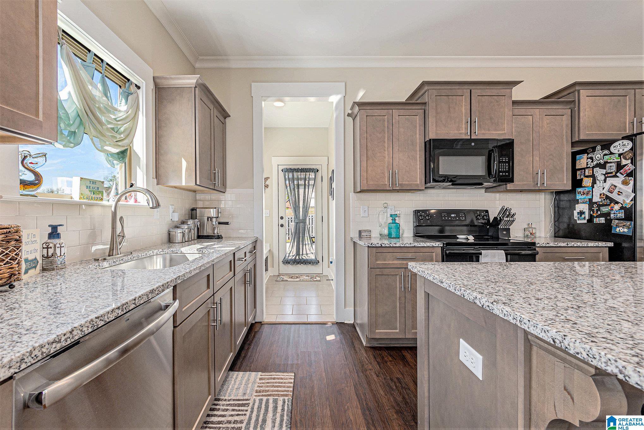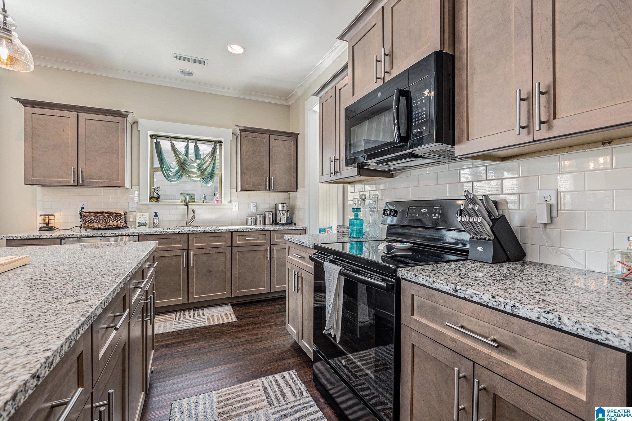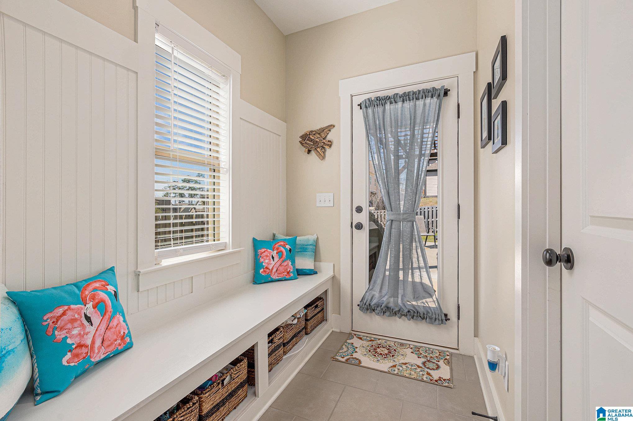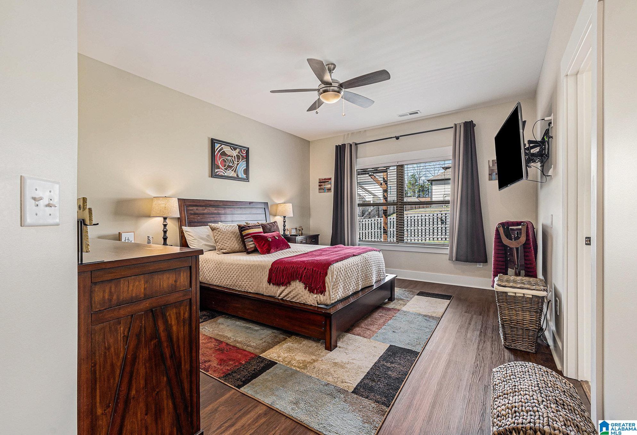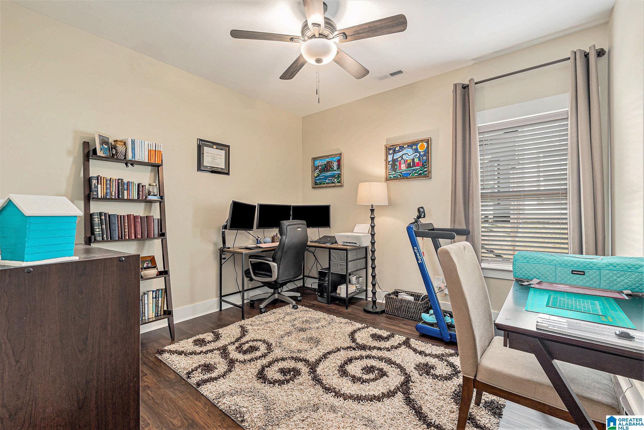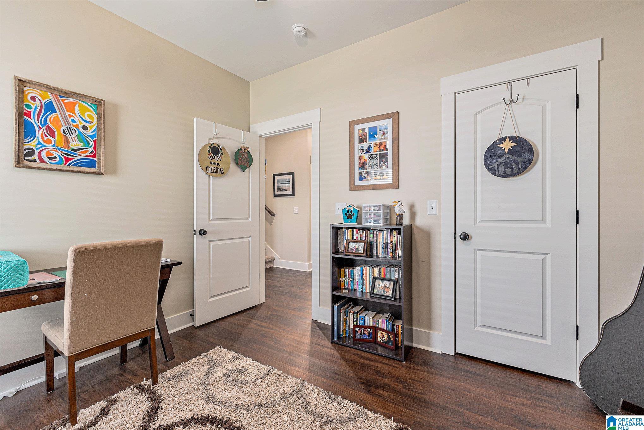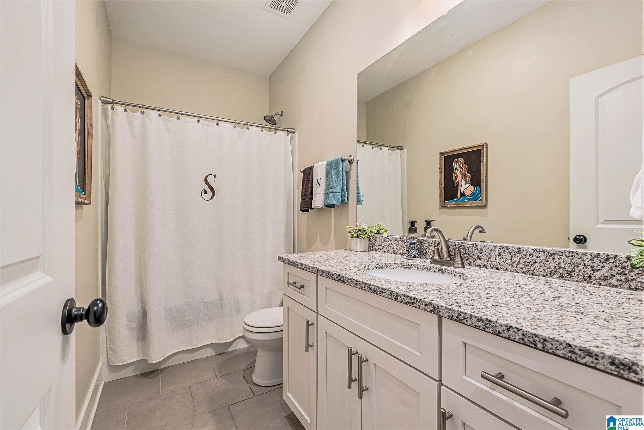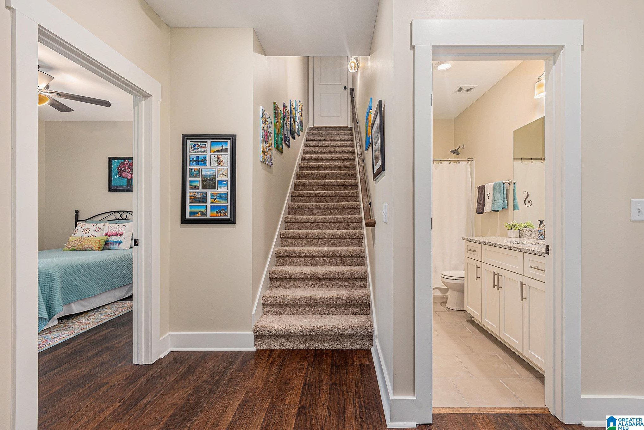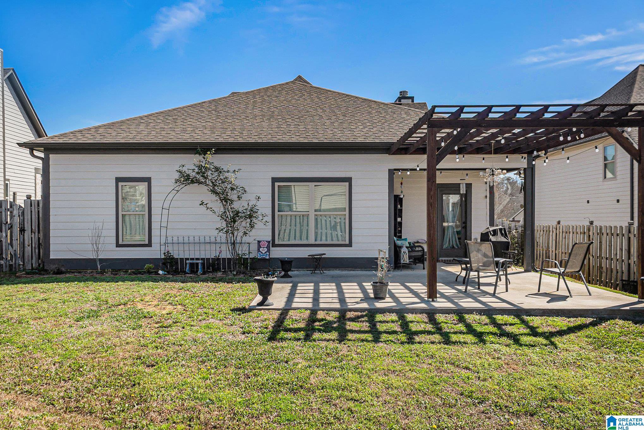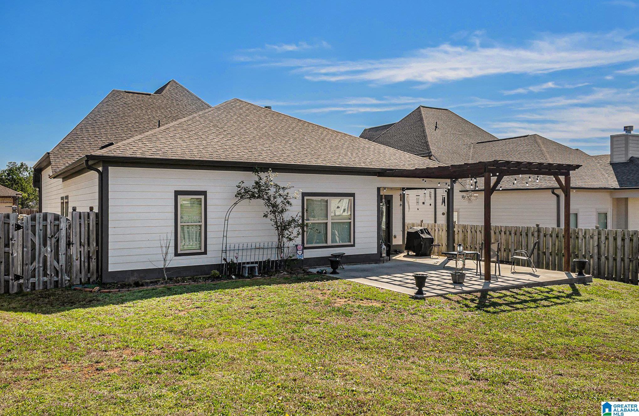1056 Garnet Drive, Calera, AL 35040
- $312,500
- 3
- BD
- 2
- BA
- 1,810
- SqFt
- Sold Price
- $312,500
- List Price
- $315,000
- Status
- SOLD
- MLS#
- 21379076
- Closing Date
- Apr 08, 2024
- Year Built
- 2020
- Bedrooms
- 3
- Full-baths
- 2
- Region
- Calera, Montevallo, Wilton
- Subdivision
- Emerald Ridge
Property Description
Welcome to this exquisite 3 bedroom, 2 bath home in Emerald Ridge! This home features an open floorplan, where the interior is bathed in natural light creating a welcoming ambiance. Foyer welcomes you in to the large living space with a cozy woodburning fireplace. The kitchen boasts granite countertops, stainless appliances, walk in pantry, large island with seating, and a dining space that fits a growing family. A stunning mudroom with bench seating adds charm and functionality. The master suite offers a luxurious retreat with a garden tub and walk in tile shower, double raised vanities, walk in closet, and separate water closet. Two guest bedrooms with hardwood floors, and a guest bath with tub/shower combo and raised vanity. Upstairs, discover an unfinished bonus space and full bath ready to be completed. Large two car garage, fenced in backyard, and a covered porch and open patio that is perfect for entertaining. Community swimming pool.
Additional Information
- Acres
- 0.19
- Lot Desc
- Interior Lot, Irregular Lot, Subdivision
- HOA Fee Y/N
- Yes
- HOA Fee Amount
- 450
- Interior
- Recess Lighting, Security System
- Amenities
- Street Lights, Swimming Allowed
- Floors
- Carpet, Hardwood, Tile Floor
- Pool Desc
- In-Ground, Perimeter Fencing
- Laundry
- Laundry (MLVL)
- Fireplaces
- 1
- Fireplace Desc
- Tile (FIREPL)
- Heating
- Central (HEAT), Electric (HEAT)
- Cooling
- Central (COOL)
- Kitchen
- Island, Pantry
- Exterior
- Fenced Yard
- Foundation
- Slab
- Parking
- Attached, Driveway Parking, Parking (MLVL)
- Garage Spaces
- 2
- Construction
- 1 Side Brick, Siding-Hardiplank
- Elementary School
- Calera
- Middle School
- Calera
- High School
- Calera
- Total Square Feet
- 1810
Mortgage Calculator
Listing courtesy of ARC Realty Pelham Branch. Selling Office: ARC Realty Pelham Branch.
