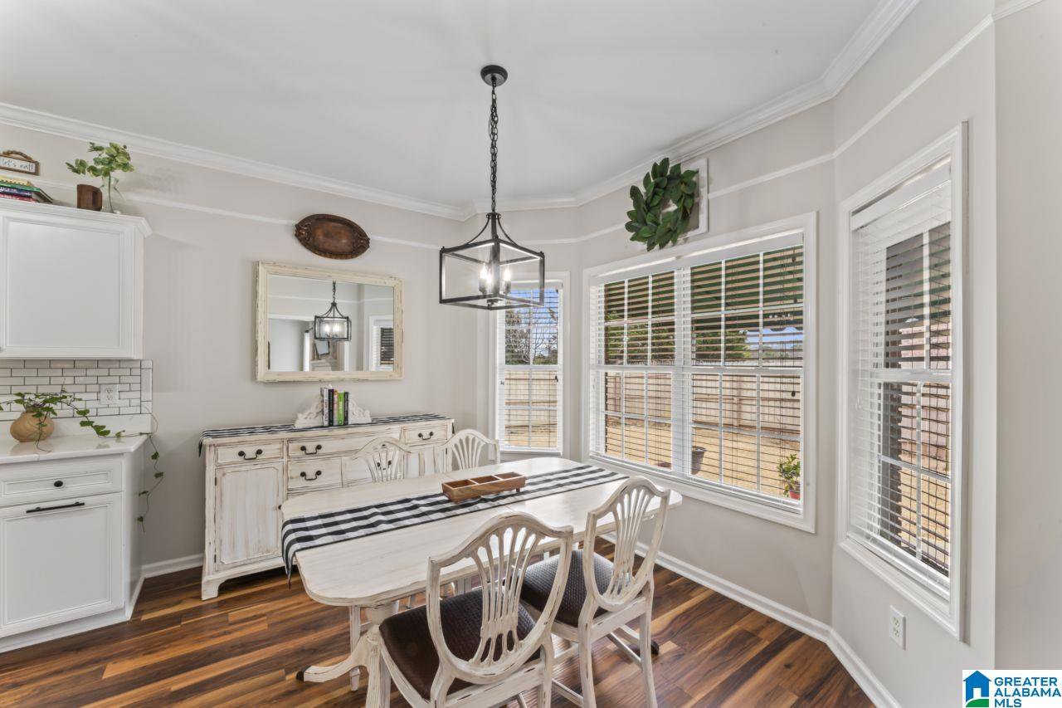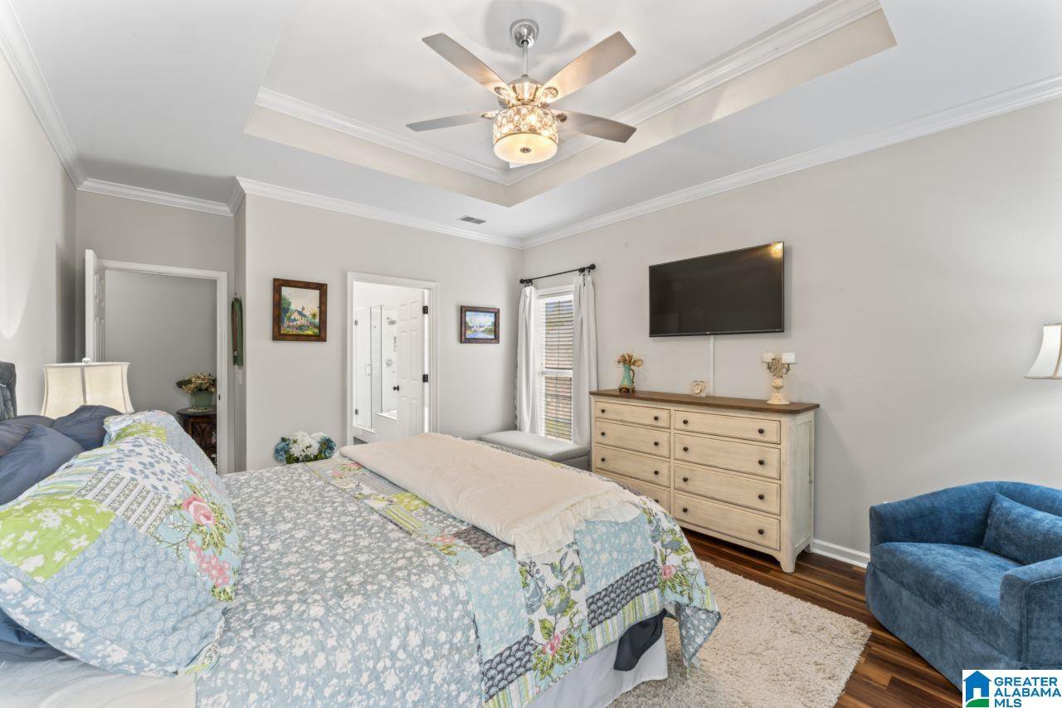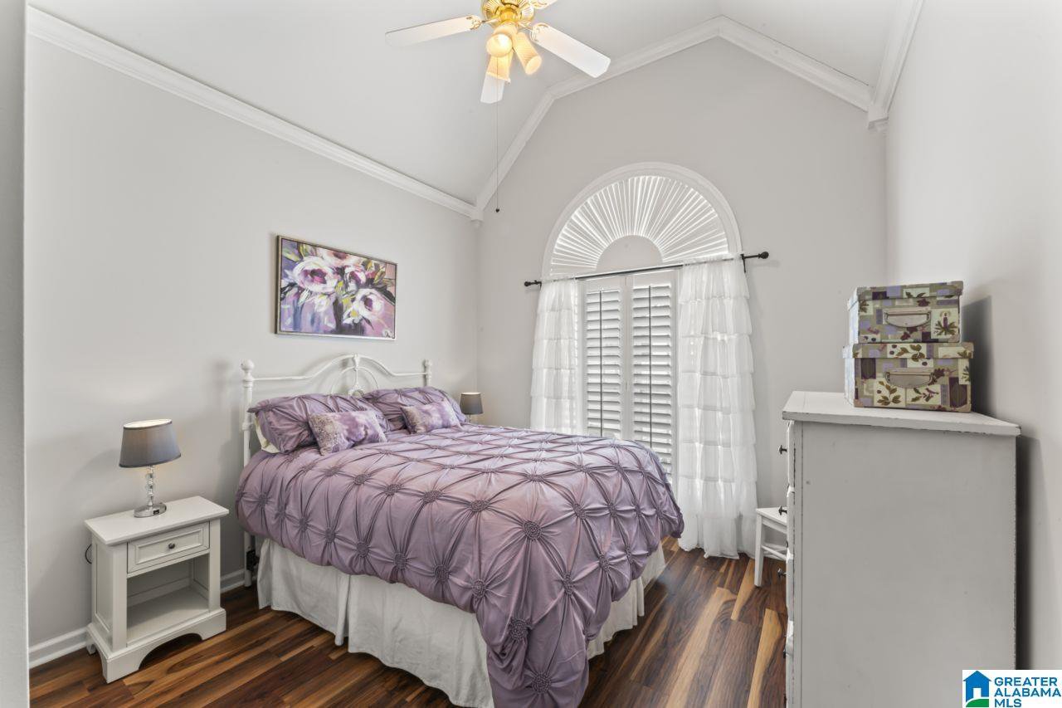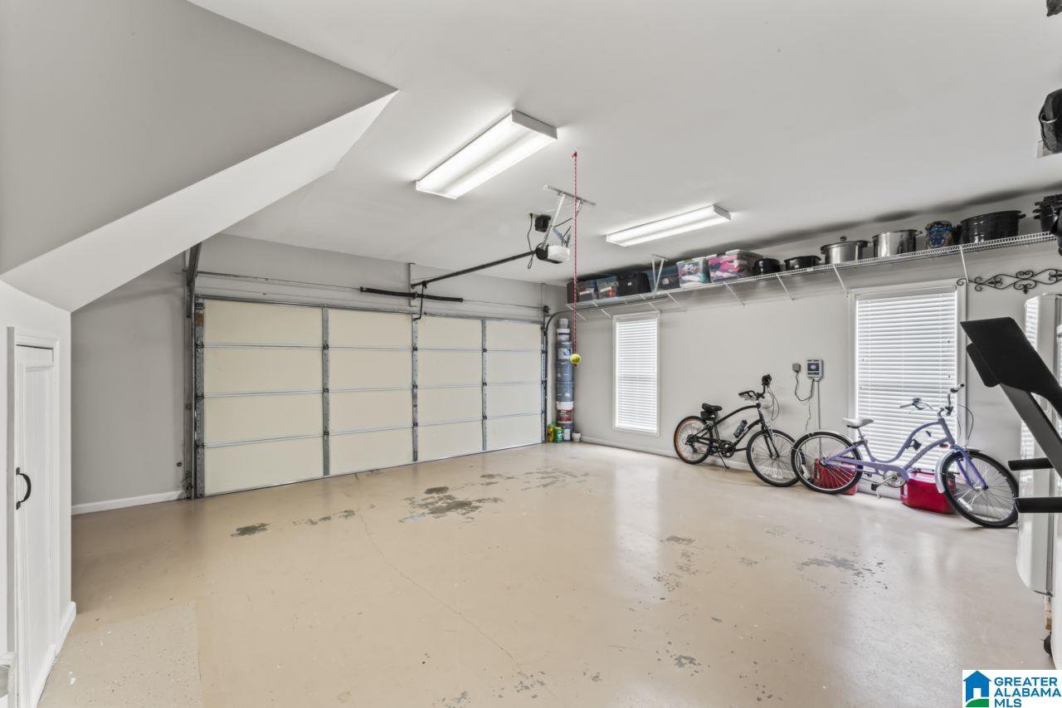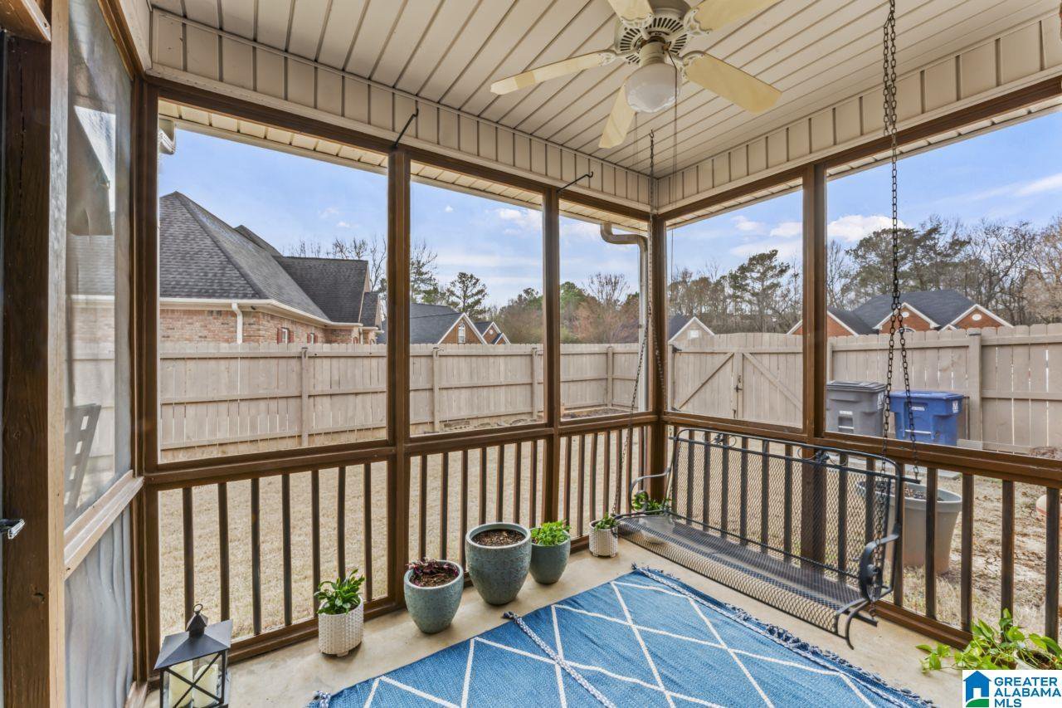6388 Misty Ridge Drive, Trussville, AL 35235
- $360,000
- 3
- BD
- 2
- BA
- 1,881
- SqFt
- Sold Price
- $360,000
- List Price
- $365,000
- Status
- SOLD
- MLS#
- 21379068
- Closing Date
- Apr 23, 2024
- Year Built
- 2000
- Bedrooms
- 3
- Full-baths
- 2
- Region
- Trussville
- Subdivision
- Misty Ridge
Property Description
WOW! This beautiful three bedroom two bath home sits on a corner lot in Misty Ridge Subdivision. This quiet neighborhood is just minutes from shopping and access to I-59, not to mention (but I will) Starbucks is RIGHT THERE! The home has too many updates to list, but I am going to give it a shot...*New Roof *New Fence *Fresh Paint and new LVP Flooring throughout home. The kitchen has been completely updated including all new *Dishwasher *Gas Stove *Pull Out Garbage Can System *Farm Sink *Quartz Countertops *Cabinets Painted *New light Fixtures and *New Shelving in Pantry. The Master Bath has been updated with *Tile Flooring *Painted Cabinets All New *Countertops *Sinks *Tub *Shower with Tiled Walls *Light Fixtures and Scones. The updates to the other Bath include *Painted Cabinets *Mirror and *Light Fixtures (Complete updates list available upon request) While a lot has been improved, there is still an unfinished room upstairs that would be perfect for an office or playroom.
Additional Information
- Acres
- 0.25
- Lot Desc
- Corner Lot, Subdivision
- HOA Fee Y/N
- Yes
- HOA Fee Amount
- 175
- Interior
- Bay Window
- Floors
- Tile Floor, Vinyl
- Laundry
- Laundry (MLVL)
- Fireplaces
- 1
- Fireplace Desc
- Gas Starter
- Heating
- Forced Air, Gas Heat
- Cooling
- Central (COOL), Split System
- Kitchen
- Pantry
- Exterior
- Fenced Yard, Sprinkler System, Porch, Porch Screened
- Foundation
- Slab
- Parking
- Attached, Driveway Parking
- Garage Spaces
- 2
- Construction
- 4 Sides Brick, Brick Over Foundation, Shingle
- Elementary School
- Paine
- Middle School
- Hewitt-Trussville
- High School
- Hewitt-Trussville
- Total Square Feet
- 1881
Mortgage Calculator
Listing courtesy of RE/MAX Realty Brokers. Selling Office: RE/MAX Realty Brokers.












