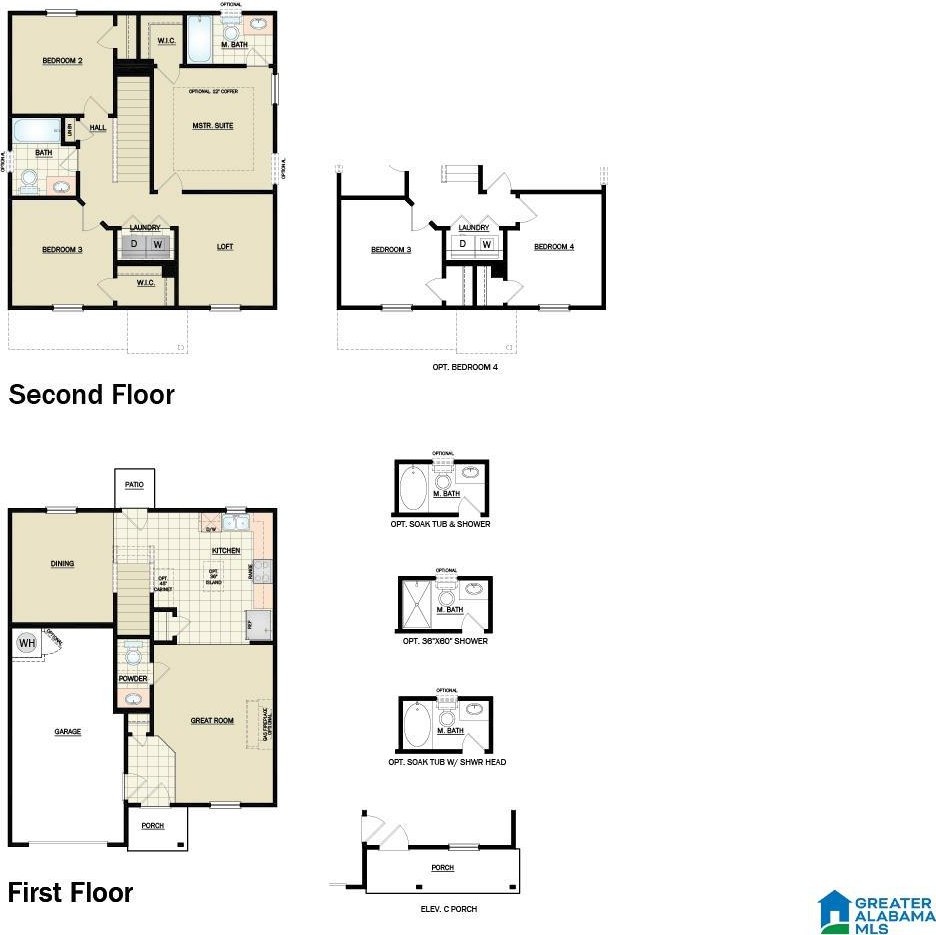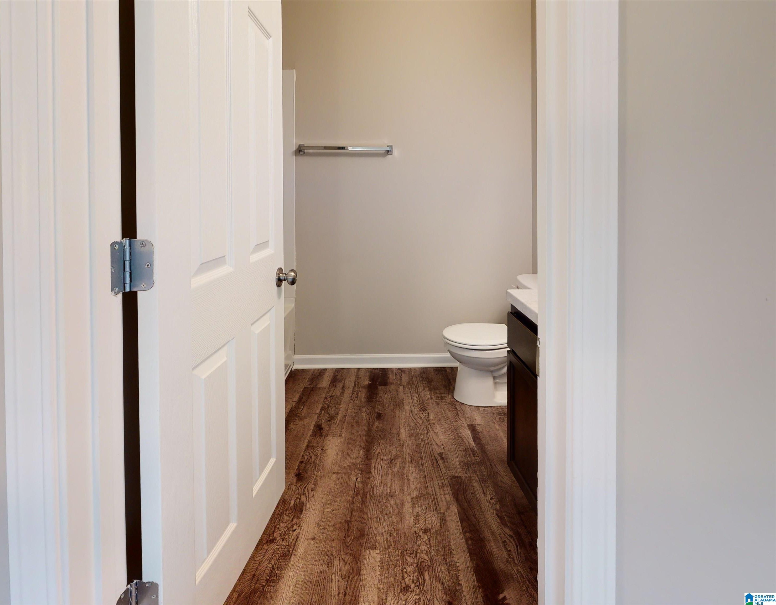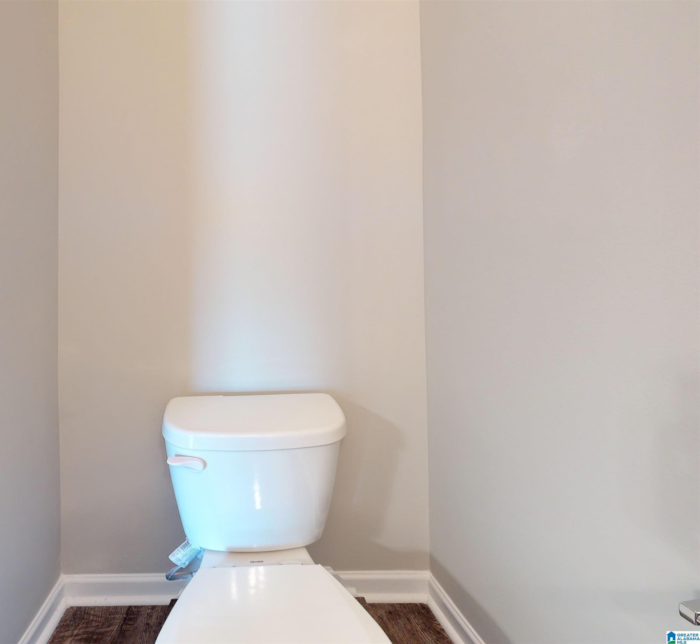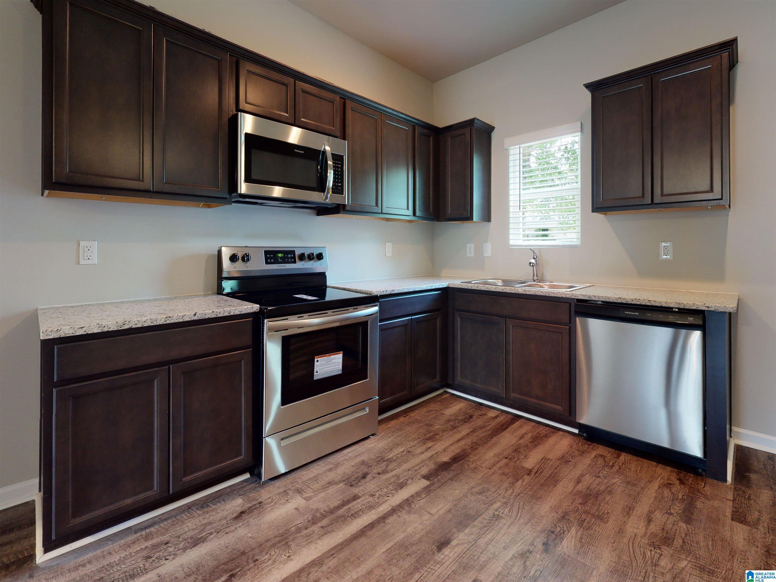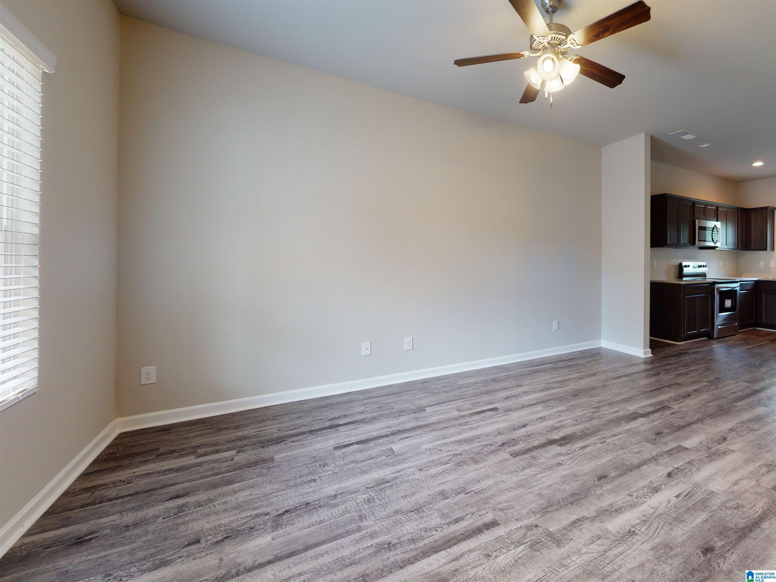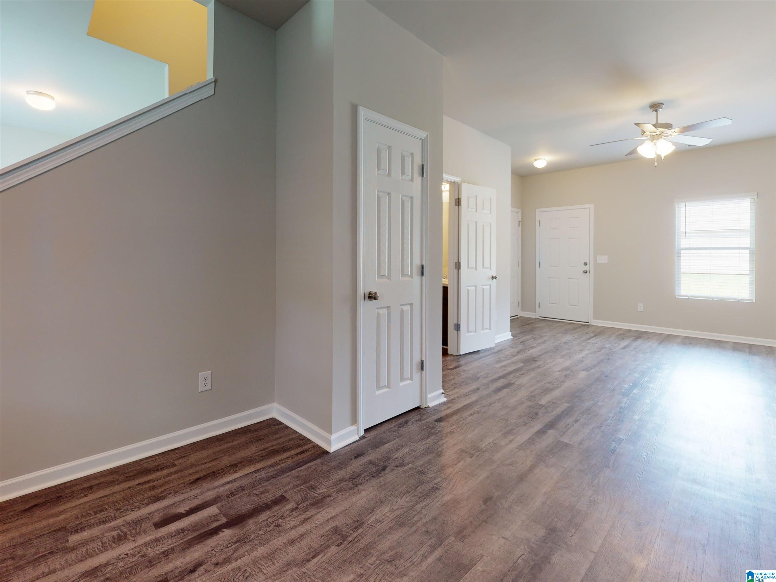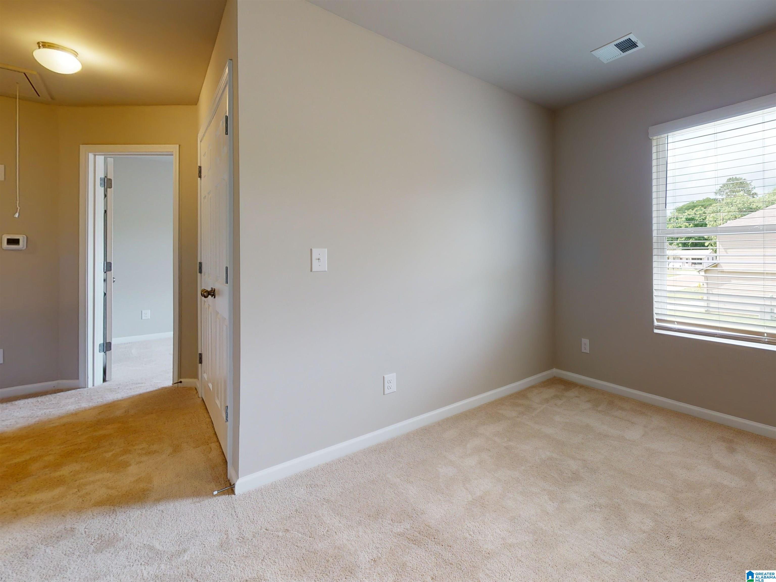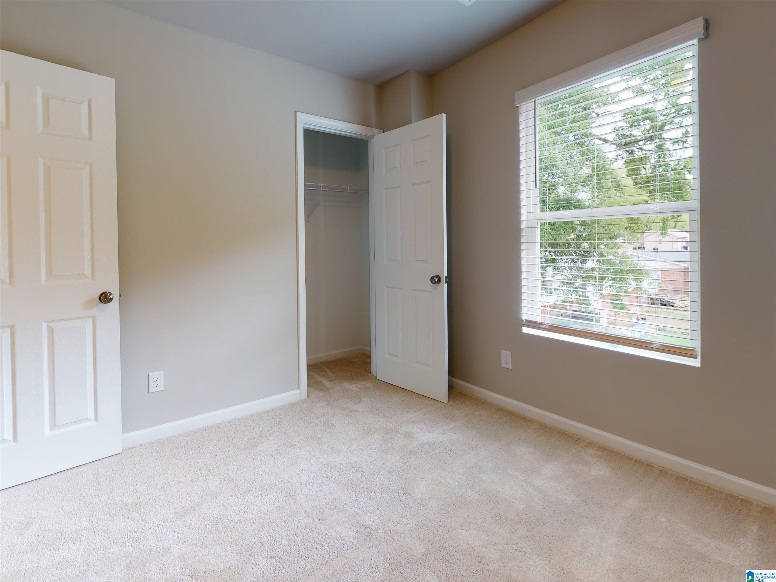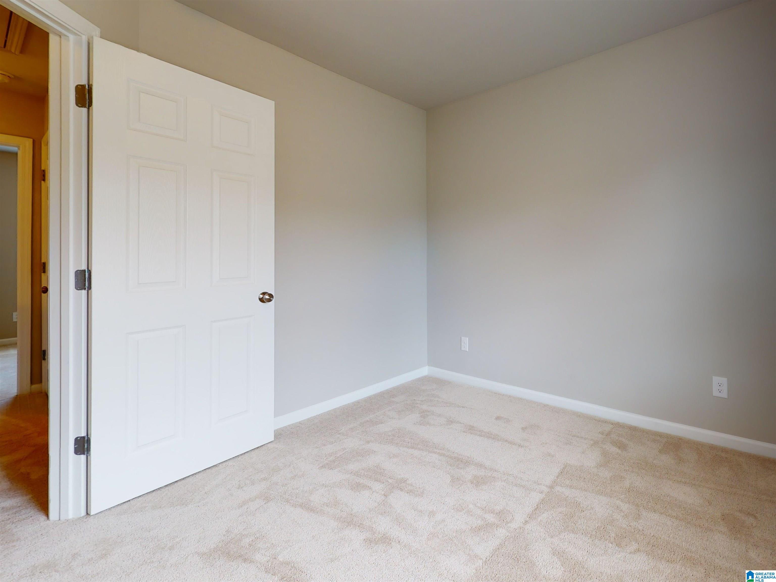8836 Rockhampton Drive, Leeds, AL 35094
- $247,810
- 3
- BD
- 3
- BA
- 1,383
- SqFt
- List Price
- $247,810
- Status
- ACTIVE
- MLS#
- 21378758
- Year Built
- 2024
- Bedrooms
- 3
- Full-baths
- 2
- Half-baths
- 1
- Region
- Leeds, Moody
- Subdivision
- Leeds
Property Description
Welcome to Rock Hampton! The appealing RC Berkleigh plan is rich with curb appeal with its welcoming covered entryway and front yard landscaping. This two-story home features 3 bedrooms, 2.5 bathrooms, plus a loft! All bedrooms are upstairs, including the master suite. Enjoy a large living room, fully equipped kitchen, and a formal dining room. The laundry room, located upstairs near all the bedrooms, makes laundry a breeze. Learn more about this home today! Learn how to make this your home TODAY! Ask about our buyer incentives, including THOUSANDS in closing costs/prepaids with our preferred lenders! Photos are renderings and stock photos of a completed “Berkleigh” floor plan. Colors and features may be different than what is featured in the photos.
Additional Information
- Acres
- 0.19
- Interior
- None
- Floors
- Vinyl
- Laundry
- Laundry (UPLVL)
- Heating
- Central (HEAT)
- Cooling
- Central (COOL)
- Exterior
- None
- Foundation
- Slab
- Parking
- Attached, Driveway Parking
- Garage Spaces
- 2
- Construction
- 1 Side Brick, Siding-Vinyl
- Elementary School
- Leeds
- Middle School
- Leeds
- High School
- Leeds
- Total Square Feet
- 1383
Mortgage Calculator
Listing courtesy of Rausch Coleman Realty Group, L.

