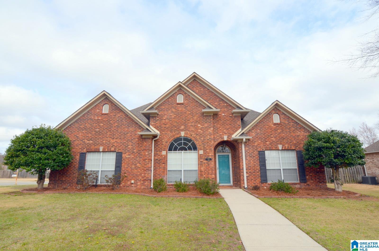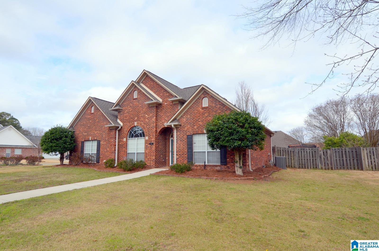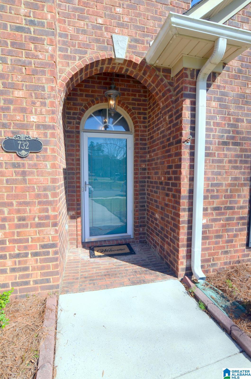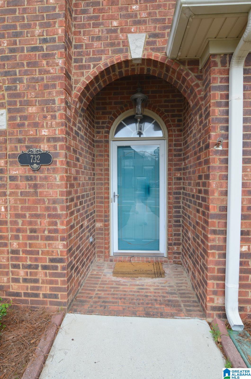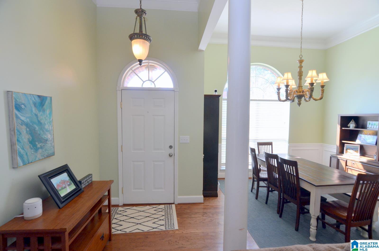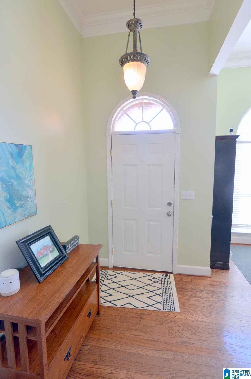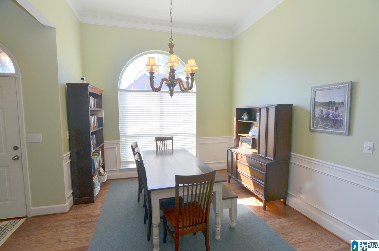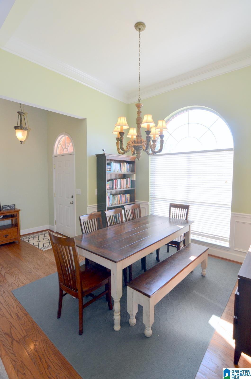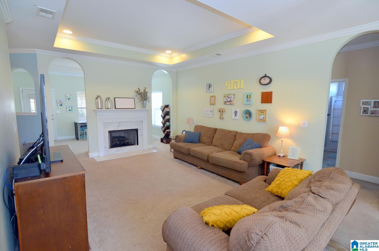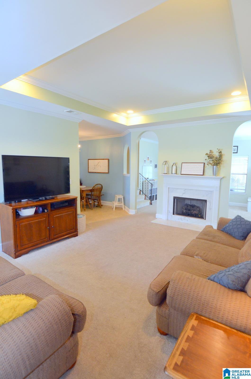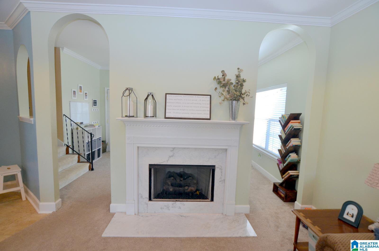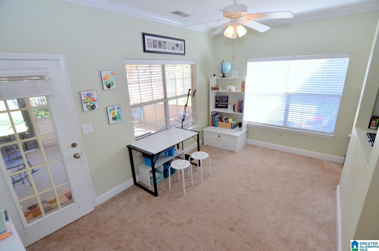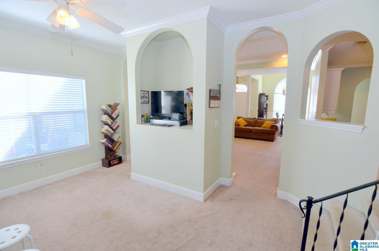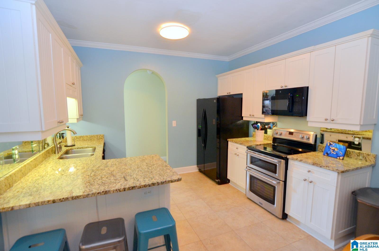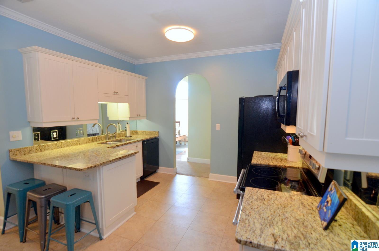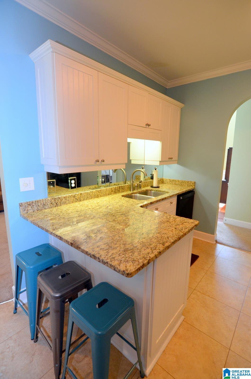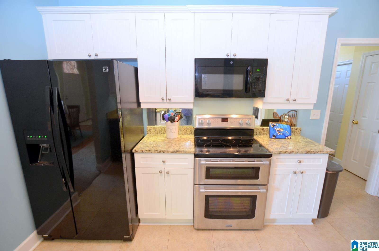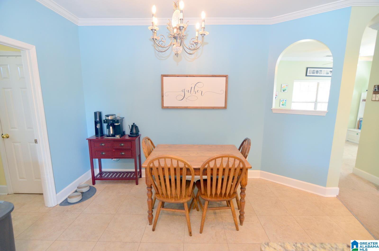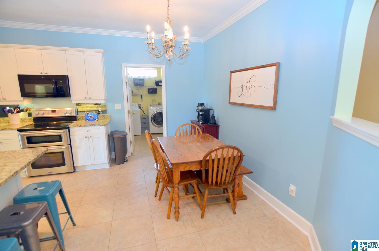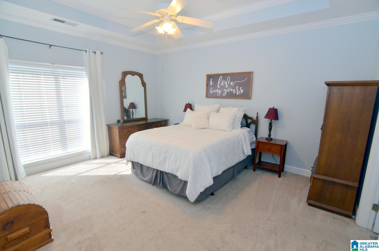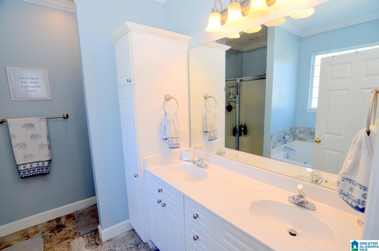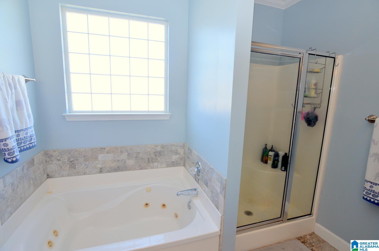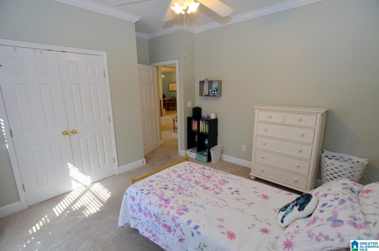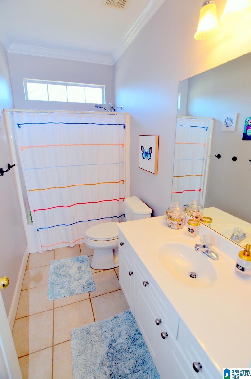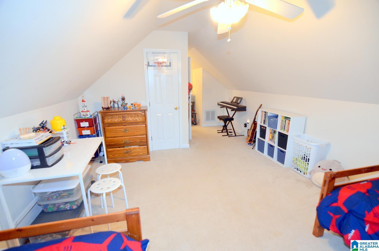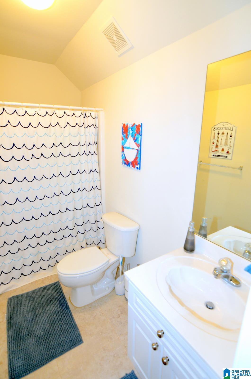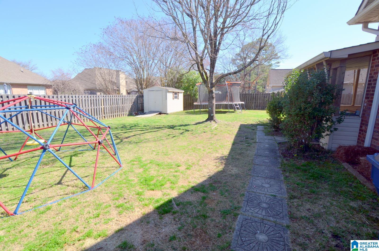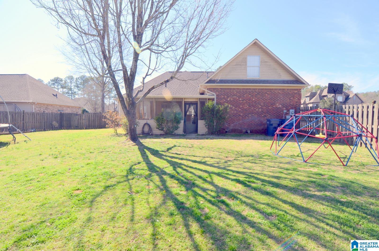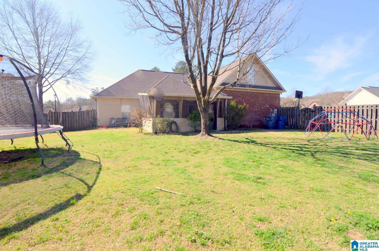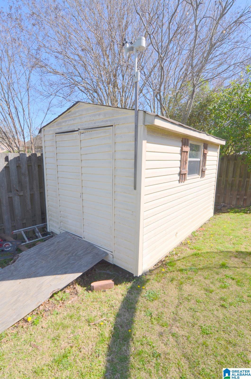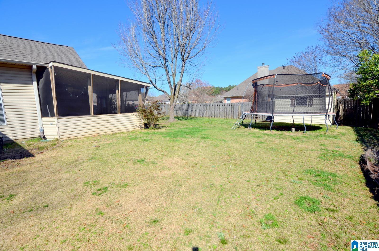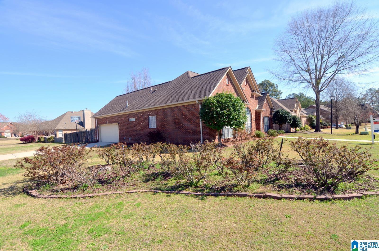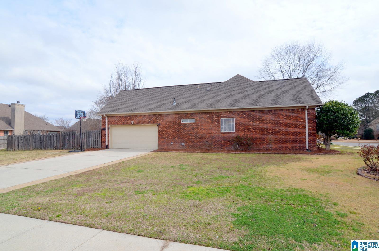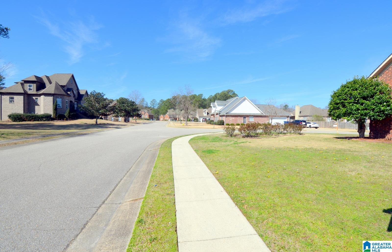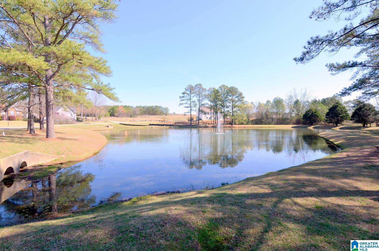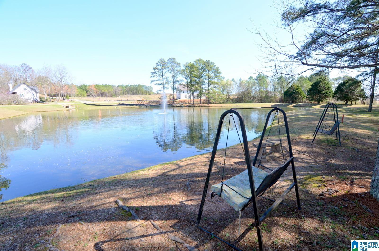732 Wynlake Cove, Alabaster, AL 35007
- $352,500
- 4
- BD
- 3
- BA
- 2,277
- SqFt
- Sold Price
- $352,500
- List Price
- $349,900
- Status
- SOLD
- MLS#
- 21378643
- Closing Date
- Apr 10, 2024
- Year Built
- 2002
- Bedrooms
- 4
- Full-baths
- 3
- Region
- Alabaster, Maylene, Saginaw
- Subdivision
- Wynlake
Property Description
WELCOME TO WYNLAKE. In a much desired neighborhood, this beautiful home features 4 nice size bedrooms & 3 full baths. Fantastic main level living. Sitting room off the Great Room. Large Kitchen w/granite countertops & spacious breakfast area. Formal dining room w/crown molding. Large laundry room w/storage. The Primary Suite has a trey ceiling, his and her vanities, jetted tub, separate shower & two walk in closets. Great Room features gas log fireplace with trey ceiling. 4th Bedroom and 3rd Bath is on the 2nd floor which could also be used as bonus/media room or playroom, great for teens or craft room too. Three sides brick w/vinyl. Walk-in Attic Space. Large screened patio. Wonderful fenced, level yard w/ 8x12 Storage Building. Perfect Area for entertaining, playing and pets. Corner lot. Expanded driveway. Community street lights and sidewalks. Three stocked community lakes with a picnic area. Alabaster Schools. 4 Min walk to Lake or Veterans Park. This one is a FIND!!!!
Additional Information
- Acres
- 0.31
- Lot Desc
- Corner Lot, Some Trees, Subdivision
- HOA Fee Y/N
- Yes
- HOA Fee Amount
- 300
- Interior
- Recess Lighting, Split Bedroom
- Amenities
- Fishing, Private Lake, Sidewalks, Street Lights
- Floors
- Carpet, Hardwood Laminate, Tile Floor
- Laundry
- Laundry (MLVL)
- Fireplaces
- 1
- Fireplace Desc
- Insert, Marble (FIREPL)
- Heating
- Central (HEAT), Gas Heat
- Cooling
- Central (COOL), Electric (COOL)
- Kitchen
- Eating Area, Pantry
- Exterior
- Fenced Yard, Storage Building
- Foundation
- Slab
- Parking
- Driveway Parking, Parking (MLVL)
- Garage Spaces
- 2
- Construction
- 3 Sides Brick, Siding-Vinyl
- Elementary School
- Meadow View
- Middle School
- Thompson
- High School
- Thompson
- Total Square Feet
- 2277
Mortgage Calculator
Listing courtesy of RE/MAX Advantage South. Selling Office: RE/MAX Advantage South.

