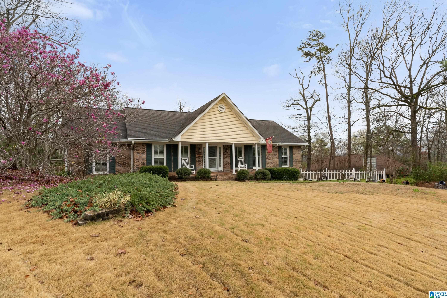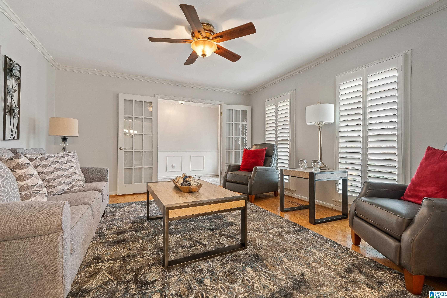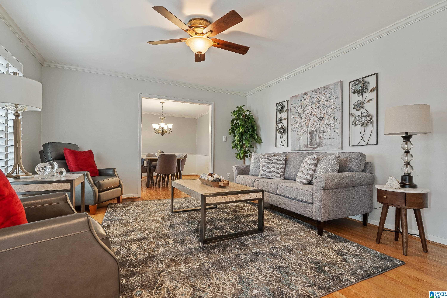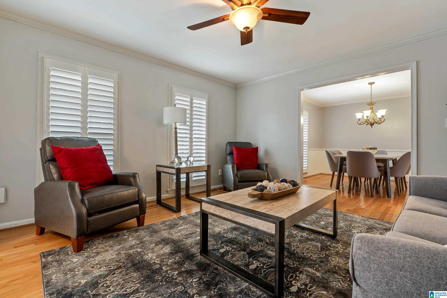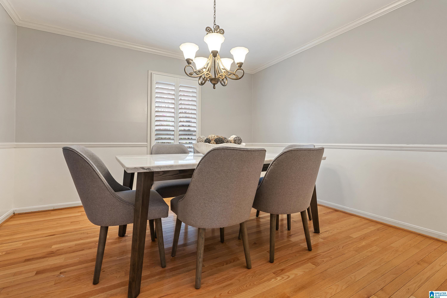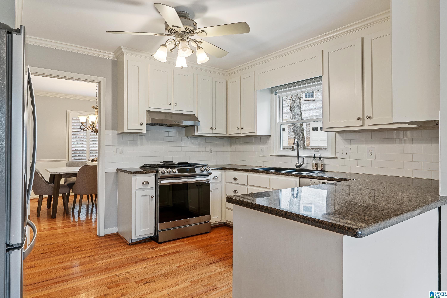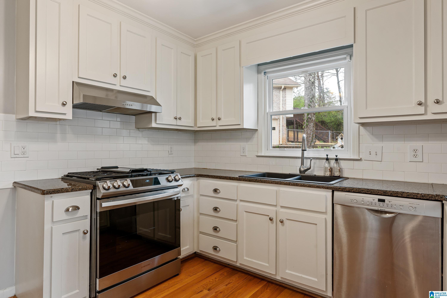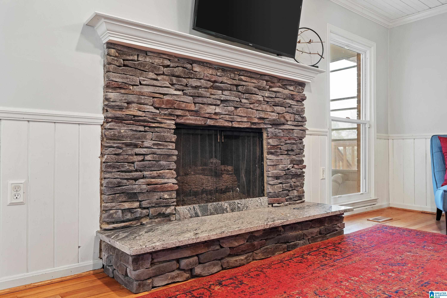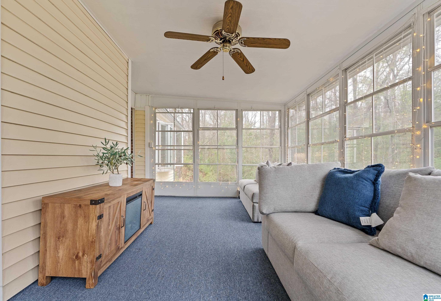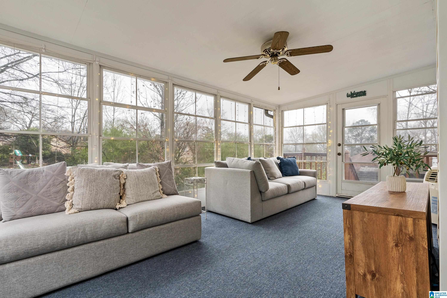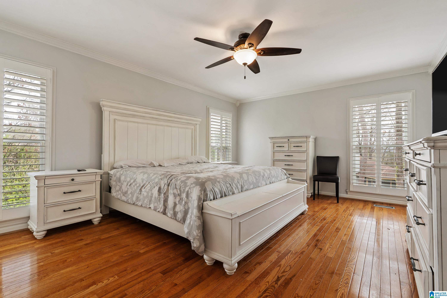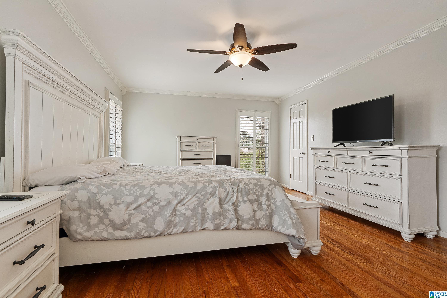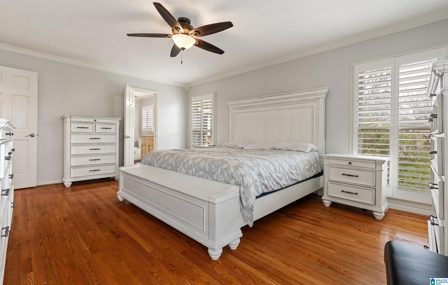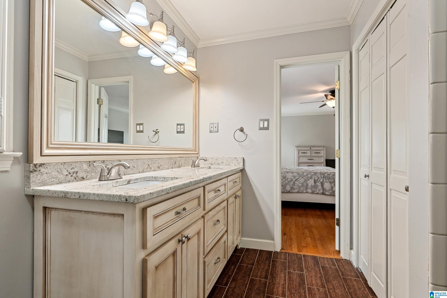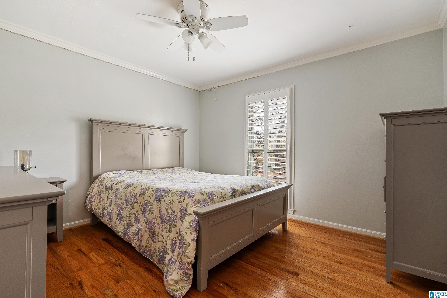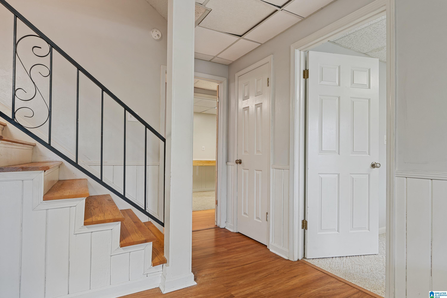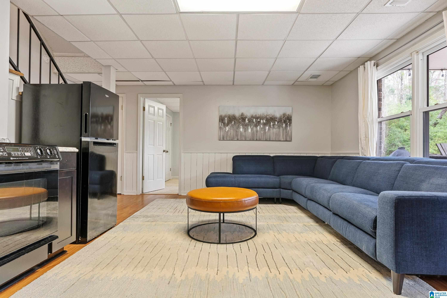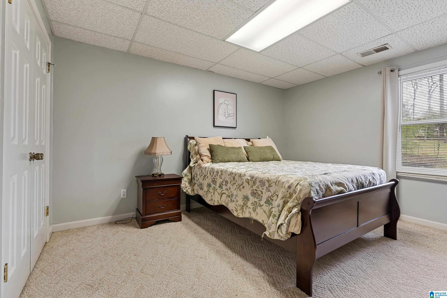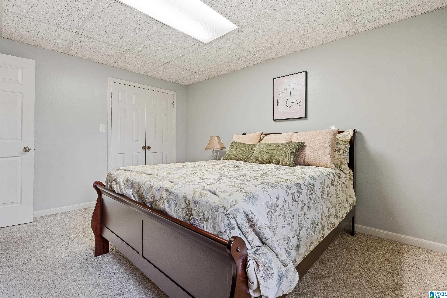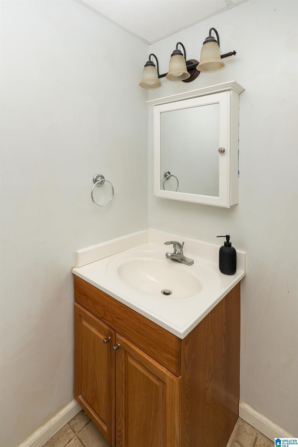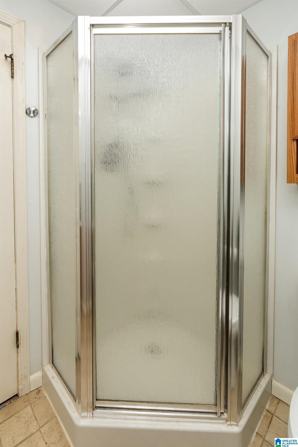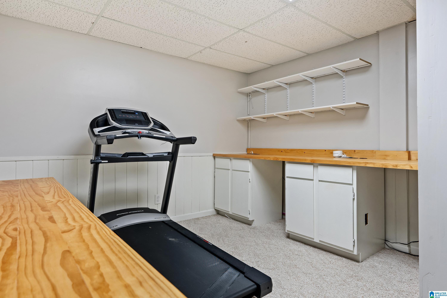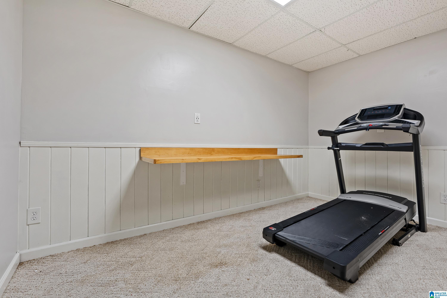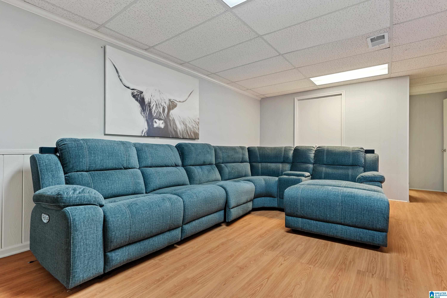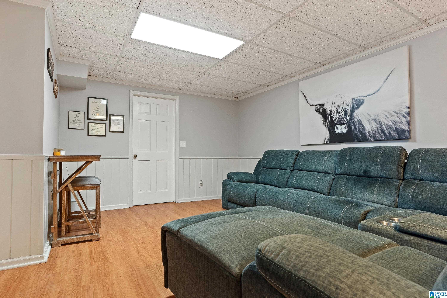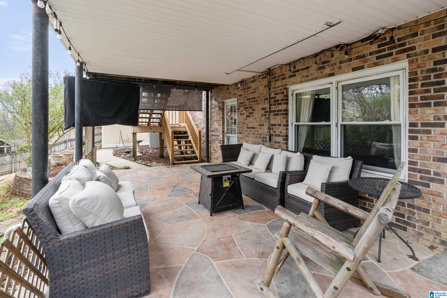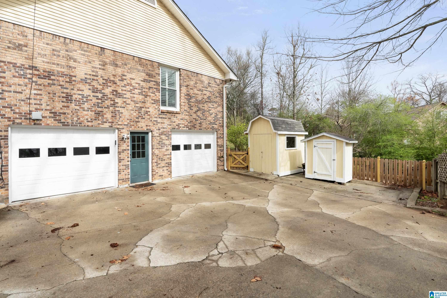3505 Fox Hollow Lane, Hoover, AL 35226
- $409,900
- 4
- BD
- 3
- BA
- 2,035
- SqFt
- Sold Price
- $409,900
- List Price
- $409,900
- Status
- SOLD
- MLS#
- 21378585
- Closing Date
- Apr 30, 2024
- Year Built
- 1978
- Bedrooms
- 4
- Full-baths
- 3
- Region
- Bluff Park, Hoover, Riverchase
- Subdivision
- Pinewood
Property Description
This is a nice updated 4 sides brick home in a cul-de-sac in Hoover. Updates to include Kitchen cabinetry, granite counters, stainless appliances including new gas range, subway tile backsplash, eating area, and hardwood floors, which continue throughout the main level. The greatroom has a stacked stone fireplace, recessed lighting, and wainscoting (make note of the updated ceiling). The cozy sunroom offers tons of extra space and view of backyard. The living room and dining room as you enter the front of the home have windows with plantation shutters and a good bit of natural light. The large master suite has large double vanity with granite counters, updated fixtures, and tile shower. There are also 2 other bedrooms and an updated full bath on main. In the basement you’ll find Bedroom, full Bath, a den with kitchenette, an offfice, and a playroom. There is a covered patio under sunroom whick overlooks a fenced backyard, firepit, and creek. Two storage sheds at end of driveway.
Additional Information
- Acres
- 0.43
- Interior
- Bay Window, Recess Lighting
- Floors
- Carpet, Hardwood, Tile Floor
- Laundry
- Laundry (MLVL)
- Basement
- Full Basement
- Fireplaces
- 1
- Fireplace Desc
- Stone (FIREPL)
- Heating
- Central (HEAT), Gas Heat
- Cooling
- Central (COOL), Electric (COOL)
- Exterior
- Fenced Yard, Sprinkler System, Storage Building
- Foundation
- Basement
- Parking
- Attached, Basement Parking, Driveway Parking, Lower Level
- Garage Spaces
- 2
- Construction
- 4 Sides Brick, Siding-Vinyl
- Elementary School
- Trace Crossings
- Middle School
- Simmons, Ira F
- High School
- Hoover
- Total Square Feet
- 3207
Mortgage Calculator
Listing courtesy of eXp Realty, LLC Central. Selling Office: eXp Realty, LLC Central.

