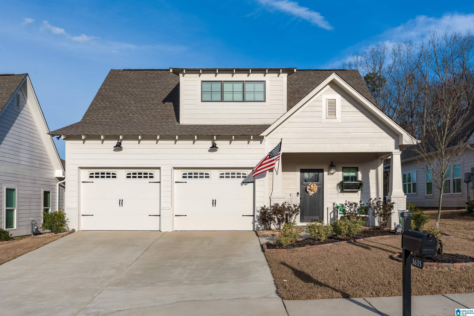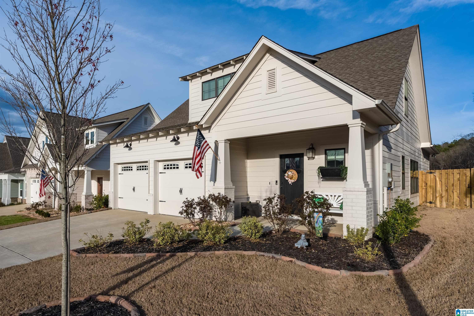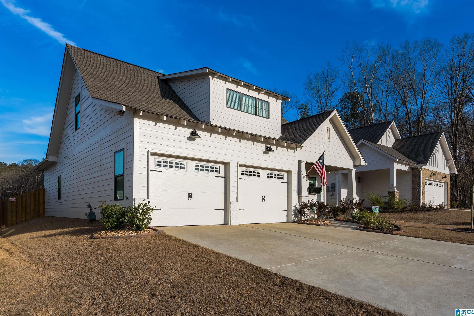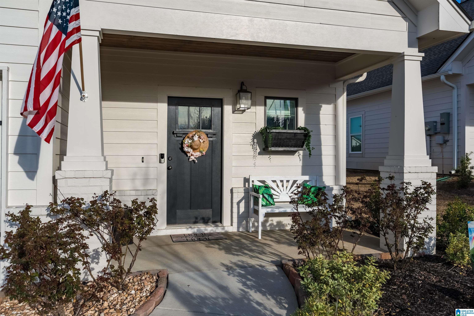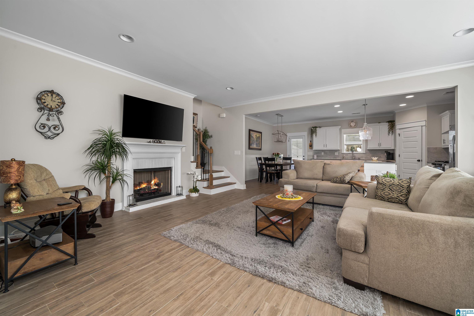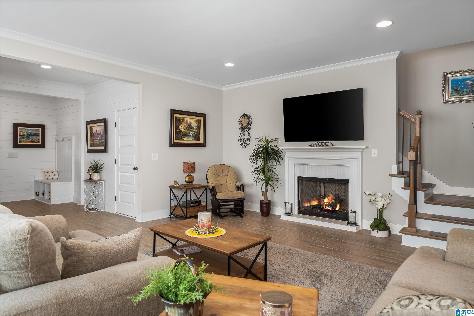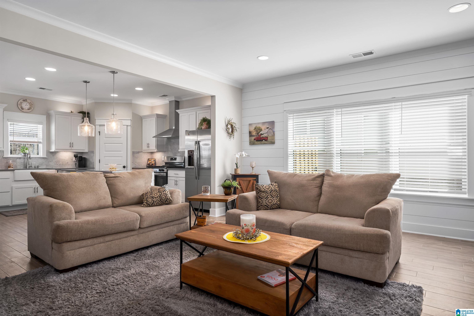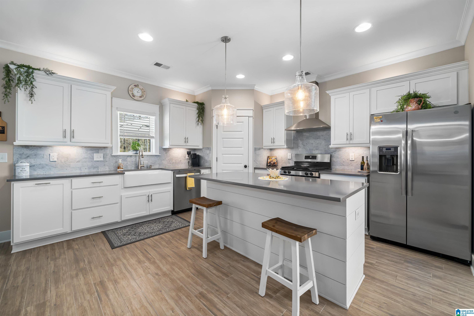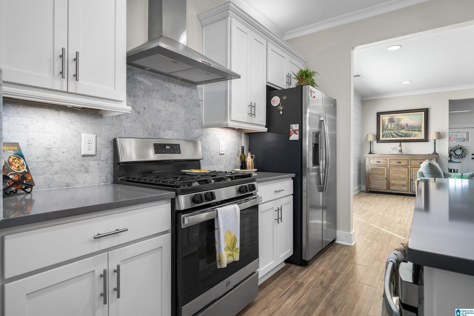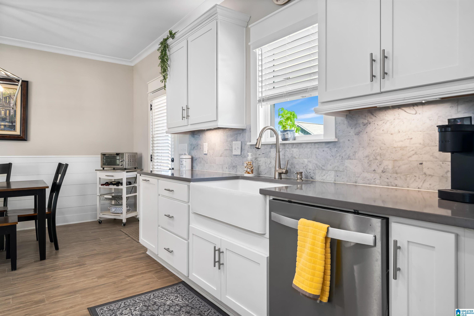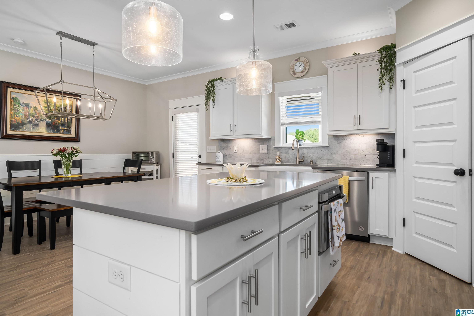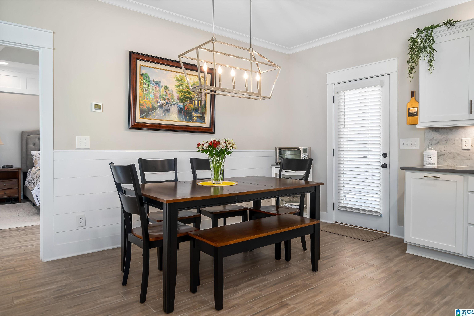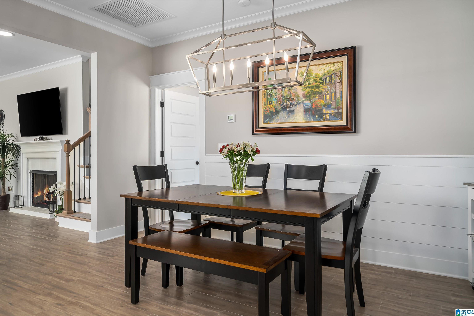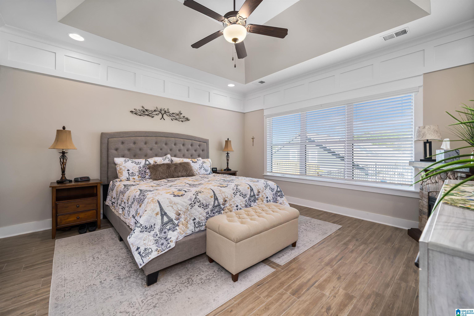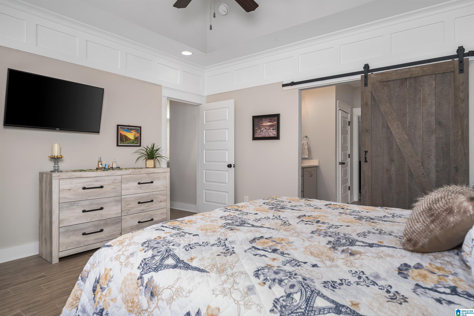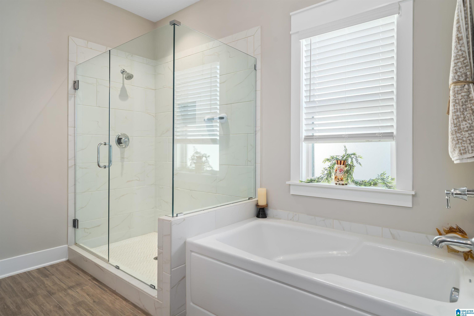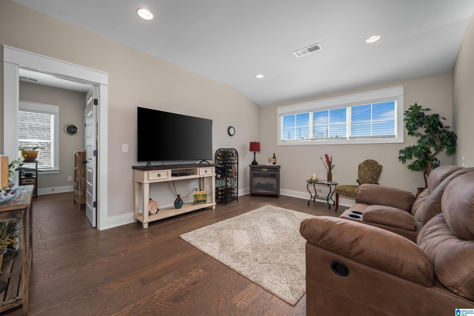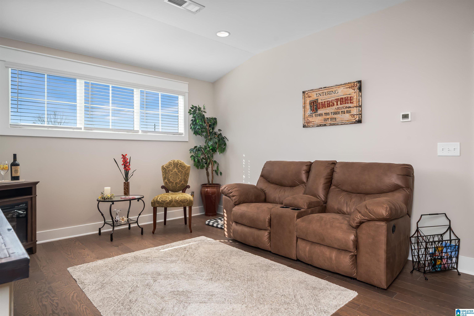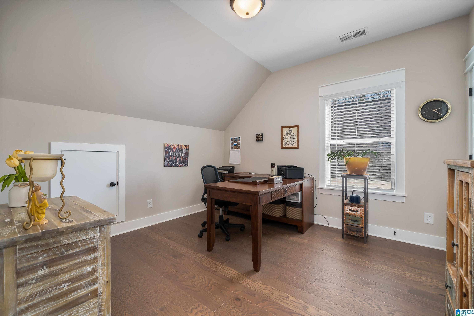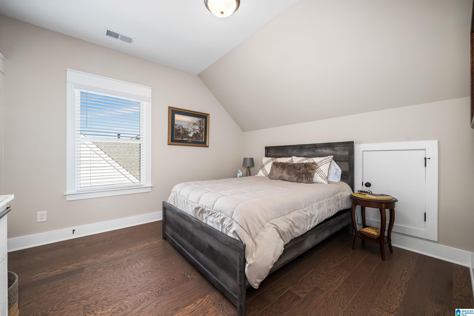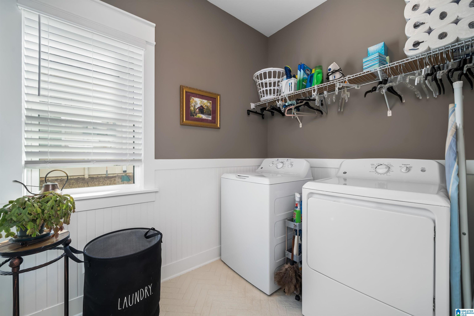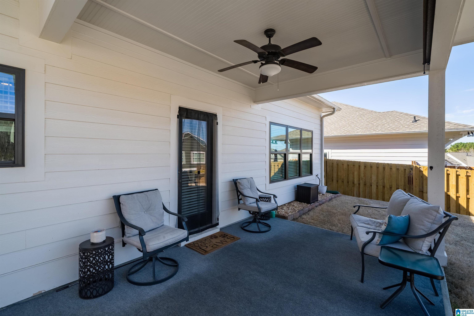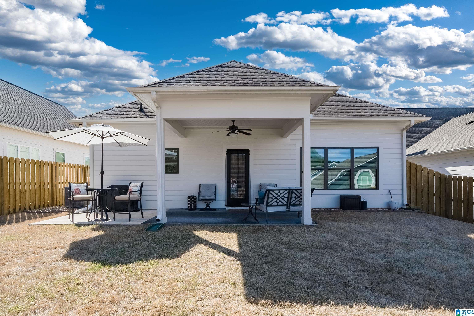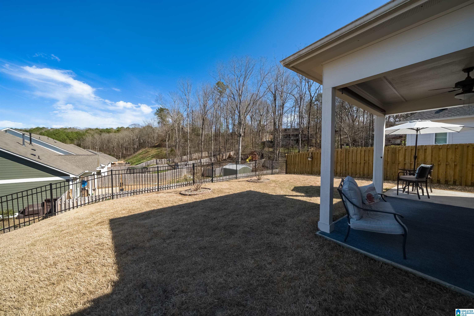3635 Halcyon Trace, Trussville, AL 35173
- $459,900
- 3
- BD
- 3
- BA
- 2,114
- SqFt
- List Price
- $459,900
- Status
- ACTIVE
- MLS#
- 21378528
- Year Built
- 2021
- Bedrooms
- 3
- Full-baths
- 2
- Half-baths
- 1
- Region
- Trussville
- Subdivision
- Halcyon
Property Description
Location, location, location...! Here is your opportunity to live just minutes from Trussville’s Entertainment District, downtown Trussville, and lots of shopping and dining. Built in 2022, this was the model home for Halcyon. This home offers a beautiful open floor plan with so many details, upgraded features, and a large loft / den upstairs (which could be converted to a 4th bedroom). You’ll find wood grain plank tile floors throughout the main level, decorative lighting, quartz countertops, and custom tile in the laundry and guest bath. The spacious kitchen has great cabinet space and lighting, a large island, is fully equipped, and provides a microwave drawer, gas stove, and large farmhouse sink. The impressive master suite is on the main level, with a trey ceiling, barn door, garden tub, separate shower, and walk-in closet. Additional features include: Woodens blinds and shiplap detailing throughout, fenced yard, back patio area, and irrigation system.
Additional Information
- Acres
- 0.14
- Lot Desc
- Interior Lot, Subdivision
- HOA Fee Y/N
- Yes
- HOA Fee Amount
- 340
- Interior
- Recess Lighting
- Floors
- Carpet, Tile Floor
- Laundry
- Laundry (MLVL)
- Fireplaces
- 1
- Fireplace Desc
- Gas Logs, Gas Starter, Ventless
- Heating
- Gas Jets, Heat Pump (HEAT)
- Cooling
- Central (COOL), Electric (COOL), Heat Pump (COOL)
- Kitchen
- Island, Pantry
- Exterior
- Fenced Yard, Lighting System
- Foundation
- Slab
- Parking
- Driveway Parking, Off Street Parking, On Street Parking, Parking (MLVL)
- Garage Spaces
- 2
- Construction
- Siding-Hardiplank
- Elementary School
- Magnolia
- Middle School
- Hewitt-Trussville
- High School
- Hewitt-Trussville
- Total Square Feet
- 2114
Mortgage Calculator
Listing courtesy of eXp Realty, LLC Central.
