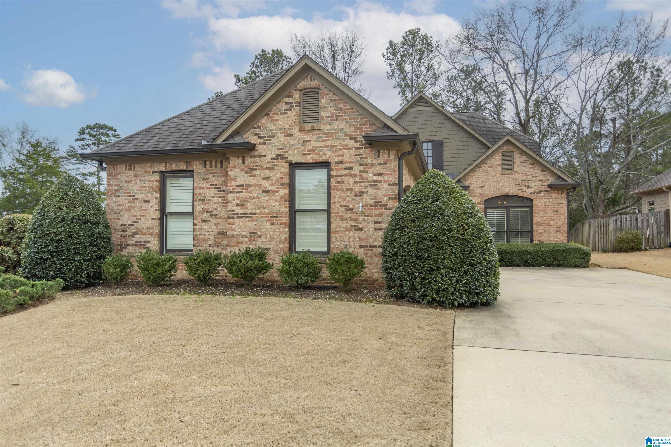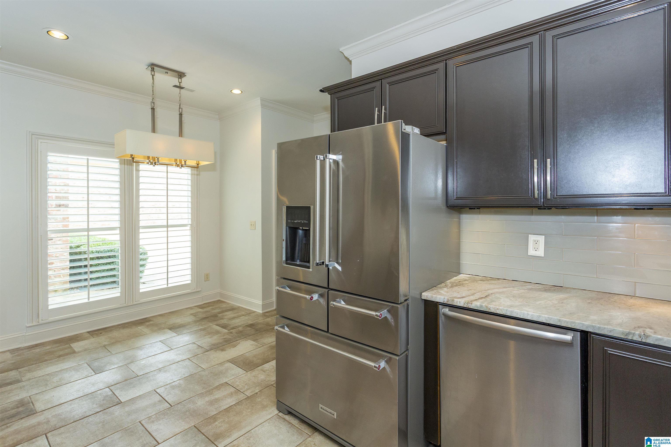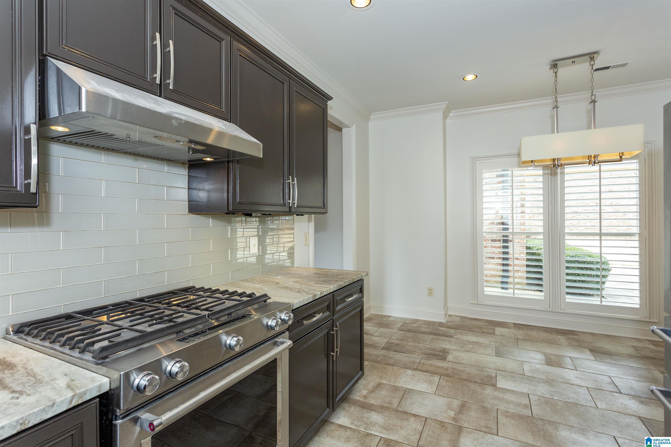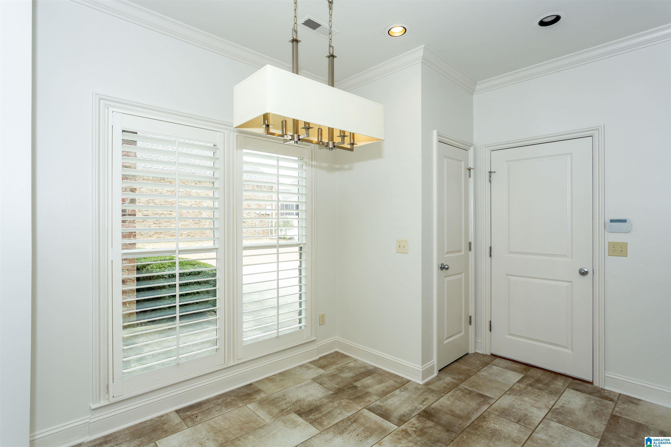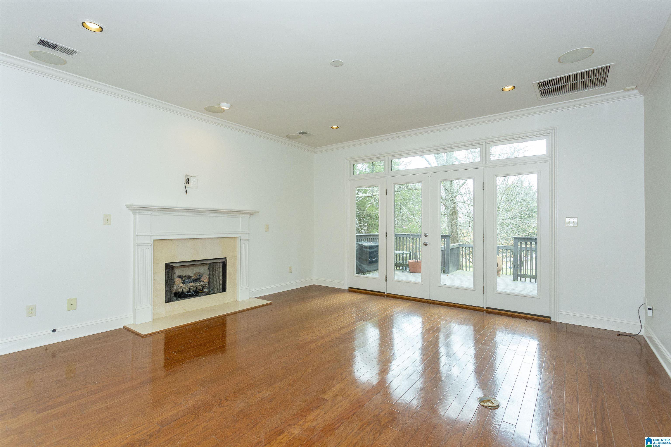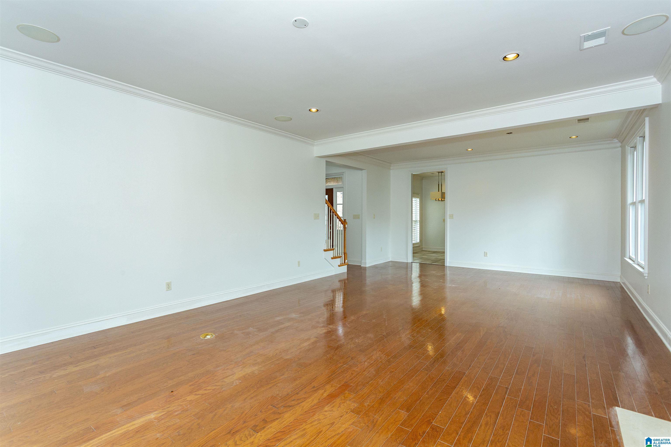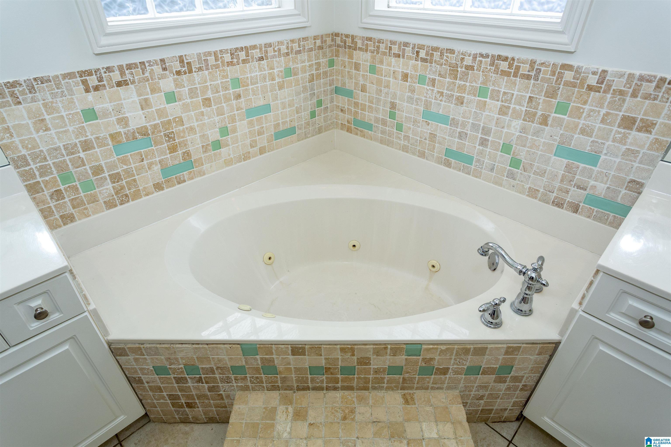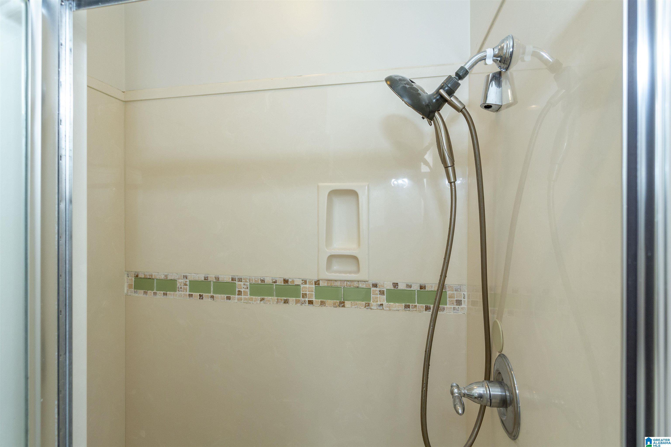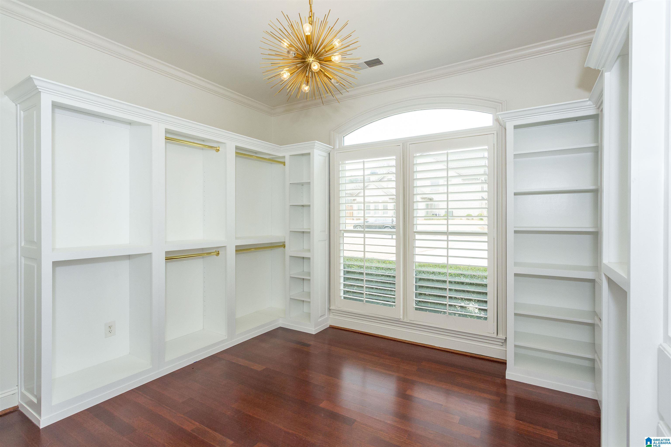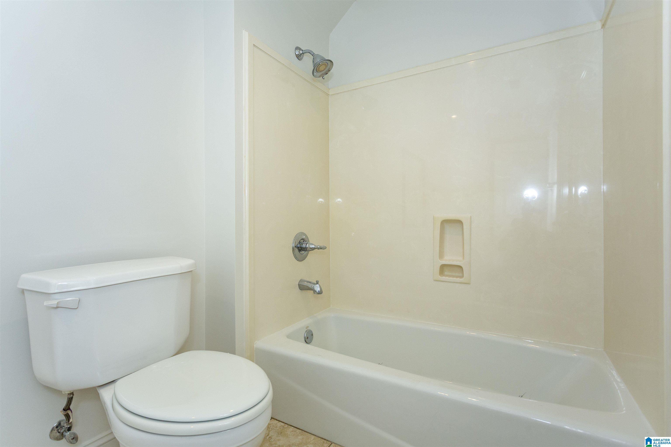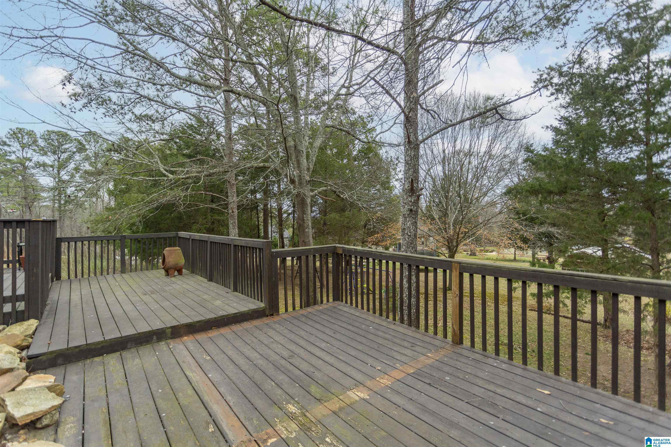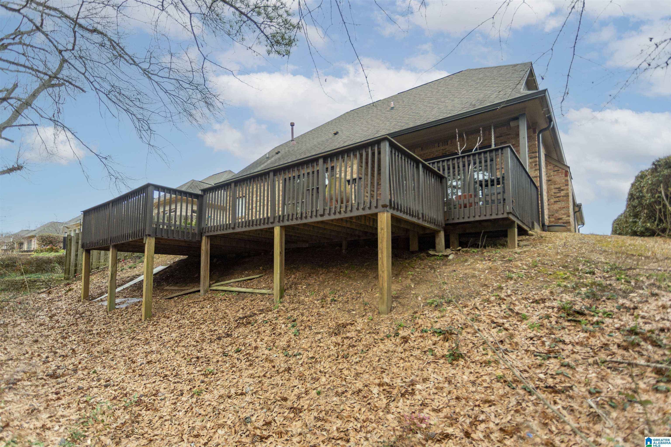5933 Stonegate Lane, Trussville, AL 35173
- $399,900
- 3
- BD
- 3
- BA
- 2,449
- SqFt
- List Price
- $399,900
- Status
- ACTIVE-BREAK CLAUSE
- MLS#
- 21378455
- Price Change
- ▼ $5,100 1711844241
- Year Built
- 2004
- Bedrooms
- 3
- Full-baths
- 3
- Region
- Trussville
- Subdivision
- Stonegate
Property Description
Welcome to your dream home nestled in the heart of Trussville's Stonegate neighborhood. Situated in a highly sought-after neighborhood nown for its community atmosphere and convenience to local amenities, this rare gem offers the perfect combination of comfort, convenience, and charm. Boasting two bedrooms conveniently on the main level, an oversized room and spacious loft on the second story, there's plenty of space to accommodate your lifestyle needs. The updated kitchen featuring modern appliances, ample cabinet storage, and sleek countertops help make this home a standout listing. Relax and enjoy the beautifully manicured lawn without the hassle of high maintenance. Spend your weekends entertaining on the expansive back deck and your evenings gazing up at the stars. Don't miss out on the opportunity to call this charming three bed, two bath home your own. With its prime location, spacious floor plan, and updated features, it's sure to check all the boxes on your wish list.
Additional Information
- Acres
- 0.17
- HOA Fee Y/N
- Yes
- HOA Fee Amount
- 290
- Interior
- Security System
- Amenities
- Street Lights, Walking Paths
- Floors
- Carpet, Hardwood, Tile Floor
- Laundry
- Laundry (MLVL)
- Fireplaces
- 1
- Fireplace Desc
- Insert, Marble (FIREPL), Ventless
- Heating
- Central (HEAT), Dual Systems (HEAT), Gas Heat, Heat Pump (HEAT)
- Cooling
- Central (COOL), Dual Systems (COOL), Heat Pump (COOL)
- Kitchen
- Eating Area, Pantry
- Exterior
- Lighting System, Sprinkler System, Porch
- Foundation
- Slab
- Parking
- Driveway Parking, Parking (MLVL)
- Garage Spaces
- 2
- Construction
- 4 Sides Brick
- Elementary School
- Cahaba - Trussville
- Middle School
- Hewitt-Trussville
- High School
- Hewitt-Trussville
- Total Square Feet
- 2449
Mortgage Calculator
Listing courtesy of Keller Williams Metro South.



