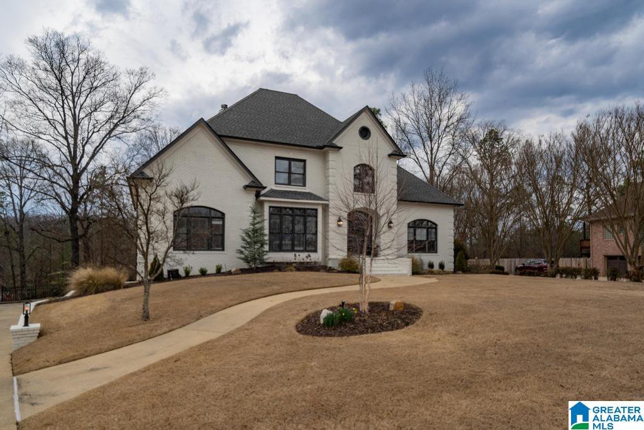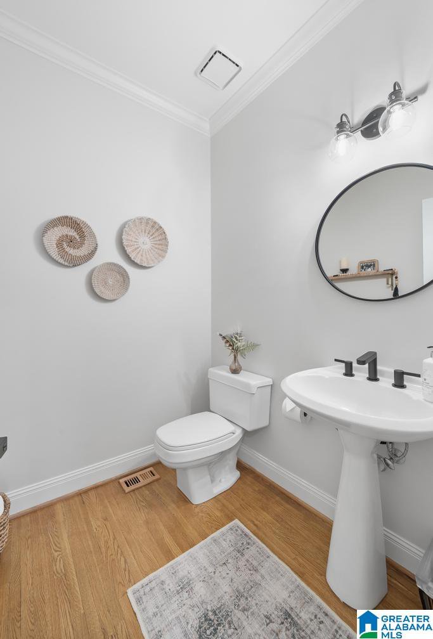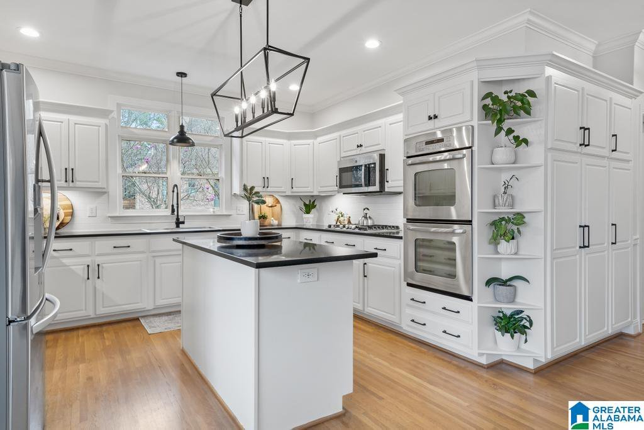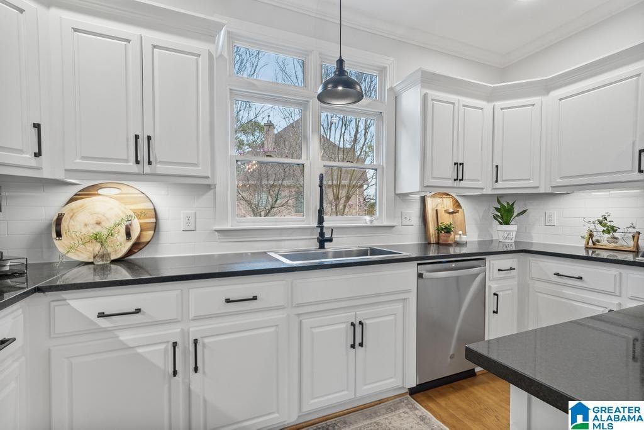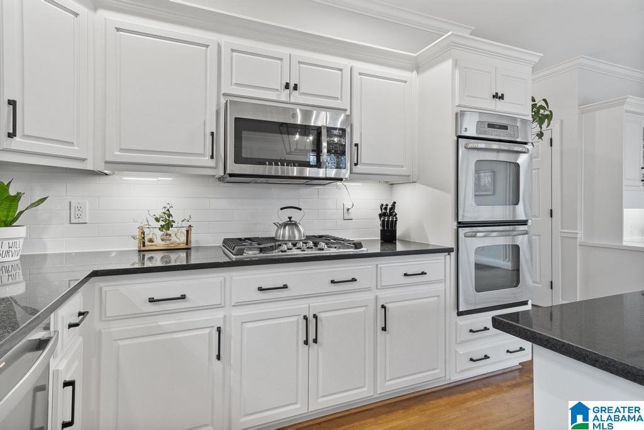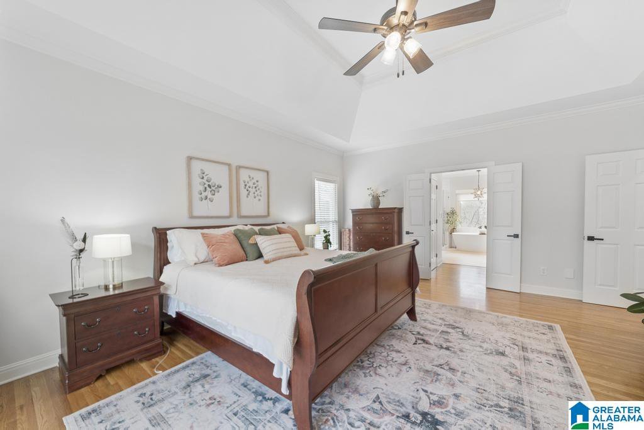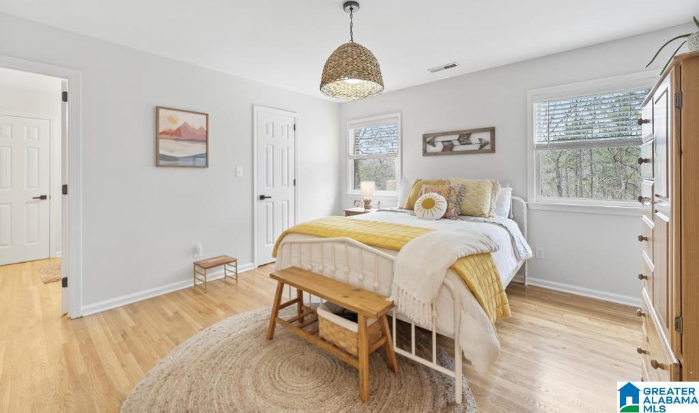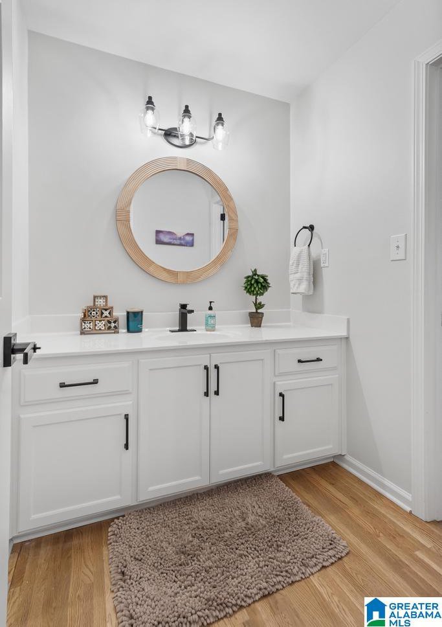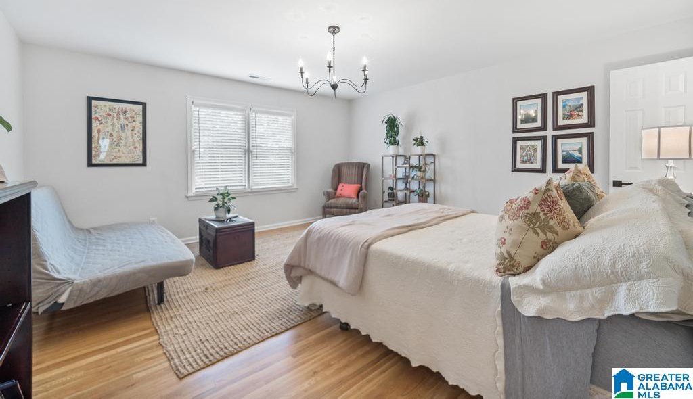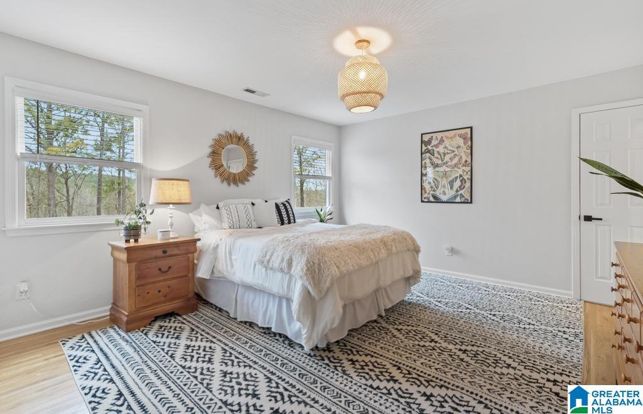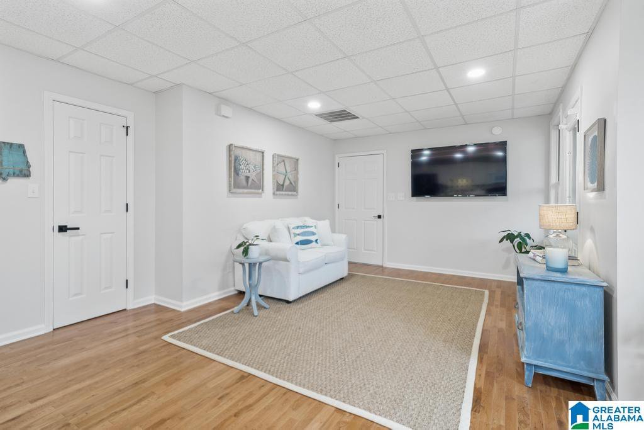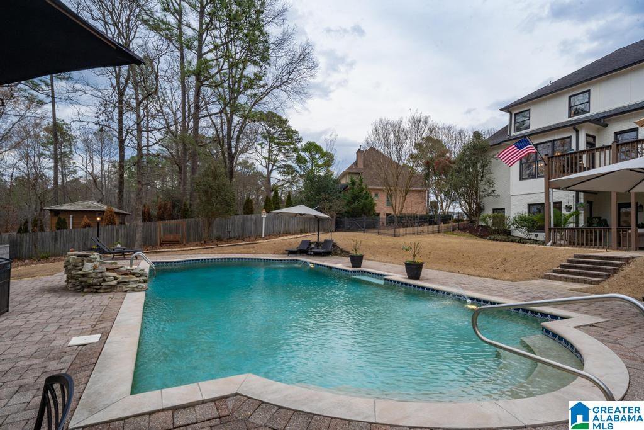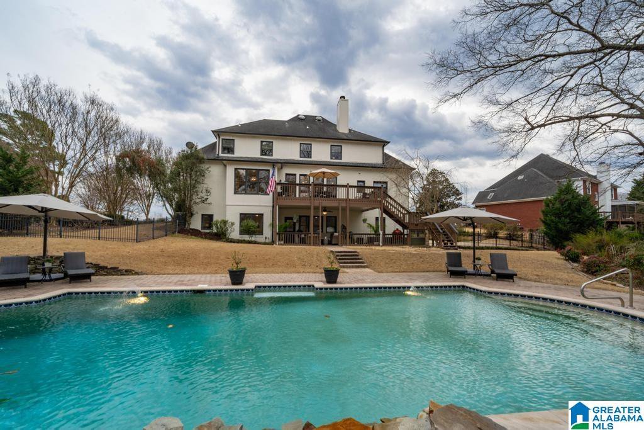1670 Wingfield Drive, Birmingham, AL 35242
- $880,000
- 4
- BD
- 5
- BA
- 3,549
- SqFt
- Sold Price
- $880,000
- List Price
- $859,000
- Status
- SOLD
- MLS#
- 21378301
- Closing Date
- Apr 22, 2024
- Year Built
- 1994
- Bedrooms
- 4
- Full-baths
- 4
- Half-baths
- 1
- Region
- N Shelby, Hoover
- Subdivision
- Brook Highland
Property Description
Welcome to your Brook Highland dream home! Nestled in a vibrant neighborhood offering great amenities, this stunning UPDATED home is a true gem, offering timeless charm w/a boho flair! As you enter, you will be captivated by all that the seller has done. You will find a study behind french doors w/a white bookcase, & a dining room w/beautiful moulding. Straight ahead is large entryway that opens to an abundance of natural light in the family room w/built-ins & a FP! The gourmet kitchen features stainless app's, STONE, tile backsplash, industrial sink, a GAS stove, & large breakfast room. Step out onto the back deck to escape to your own private oasis where you will find a salt water, gunite POOL, fenced in yard, & covered patio! Retreat to the master suite w/a spa-like ensuite bathroom w/soaker tub, walk-in shower & his & her vanities! Upstairs boast BR's 2, 3 & 4 & 2 full baths! Finished daylight basement has an in-law suite w/2nd kitchen, full bath, & bonus room/5th BR. 2 car garage!
Additional Information
- Acres
- 0.62
- Lot Desc
- Some Trees, Subdivision
- HOA Fee Y/N
- Yes
- HOA Fee Amount
- 335
- Interior
- Bay Window, Central Vacuum, French Doors, Recess Lighting, Split Bedroom, Workshop (INT)
- Amenities
- Fishing, Private Lake, Sidewalks, Street Lights, Swimming Allowed, Tennis Courts
- Floors
- Hardwood, Tile Floor
- Pool Desc
- Cleaning System, In-Ground, Perimeter Fencing, Salt Water
- Laundry
- Laundry (MLVL)
- Basement
- Full Basement
- Fireplaces
- 1
- Fireplace Desc
- Marble (FIREPL)
- Heating
- Dual Systems (HEAT), Forced Air
- Cooling
- Central (COOL), Dual Systems (COOL)
- Kitchen
- Eating Area, Island, Pantry
- Exterior
- Fenced Yard, Lighting System, Porch
- Foundation
- Basement
- Parking
- Basement Parking, Driveway Parking
- Garage Spaces
- 2
- Construction
- 4 Sides Brick, Siding-Hardiplank
- Elementary School
- Inverness
- Middle School
- Oak Mountain
- High School
- Oak Mountain
- Total Square Feet
- 4719
Mortgage Calculator
Listing courtesy of Keller Williams Realty Vestavia. Selling Office: Keller Williams Realty Vestavia.

