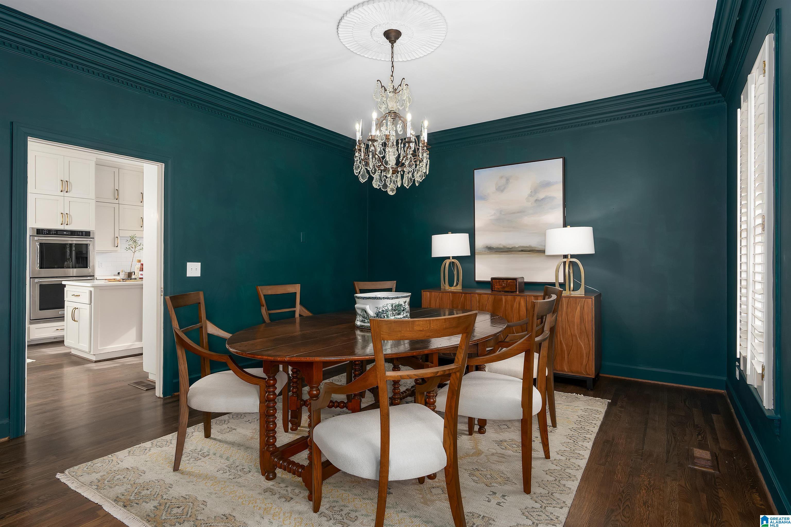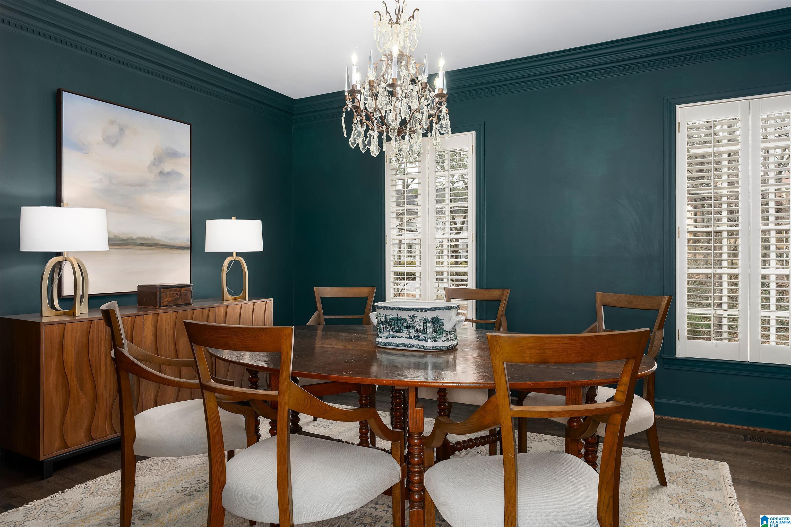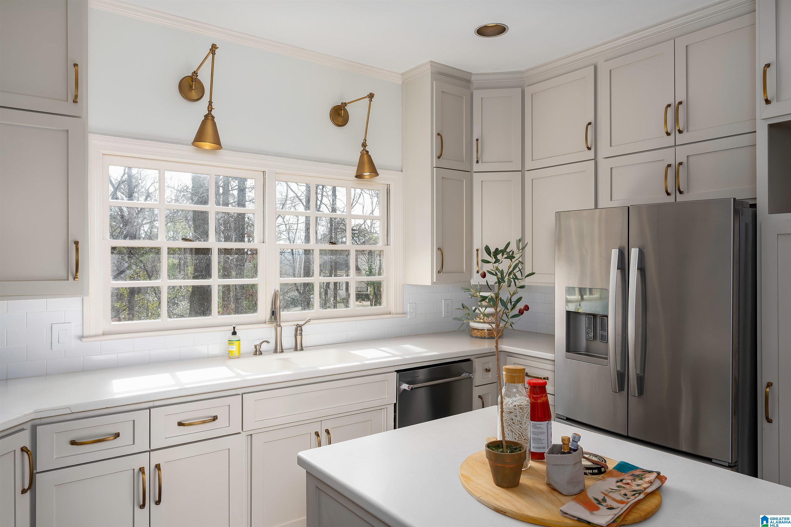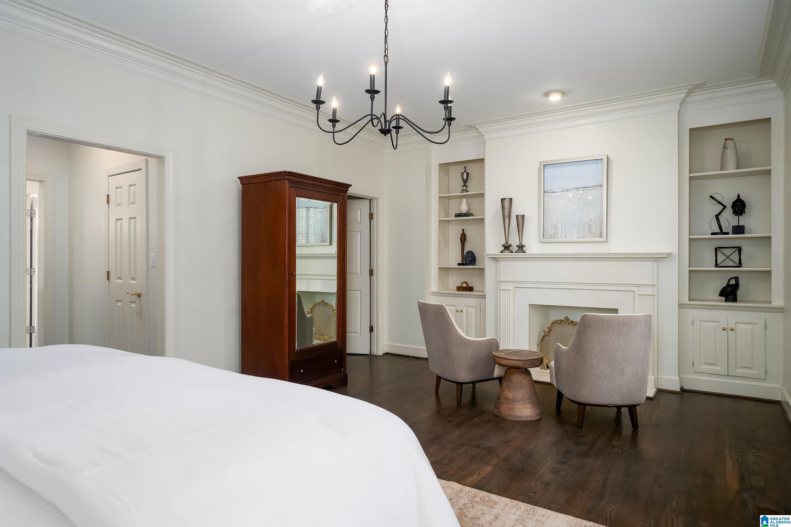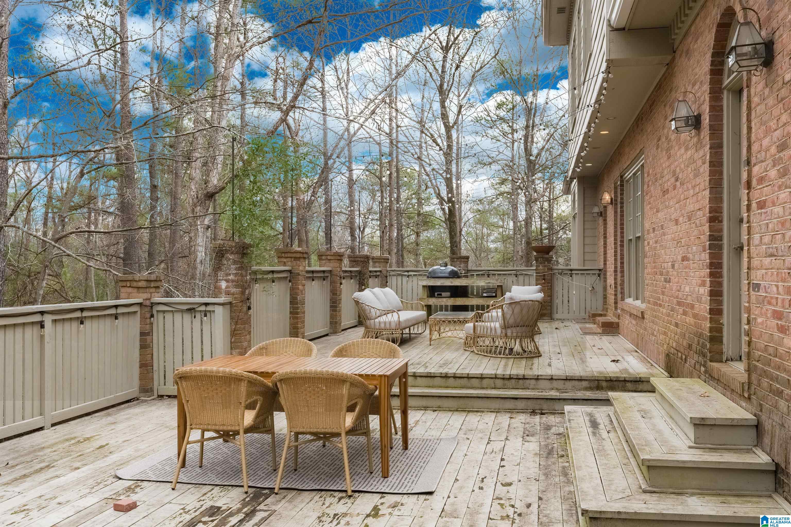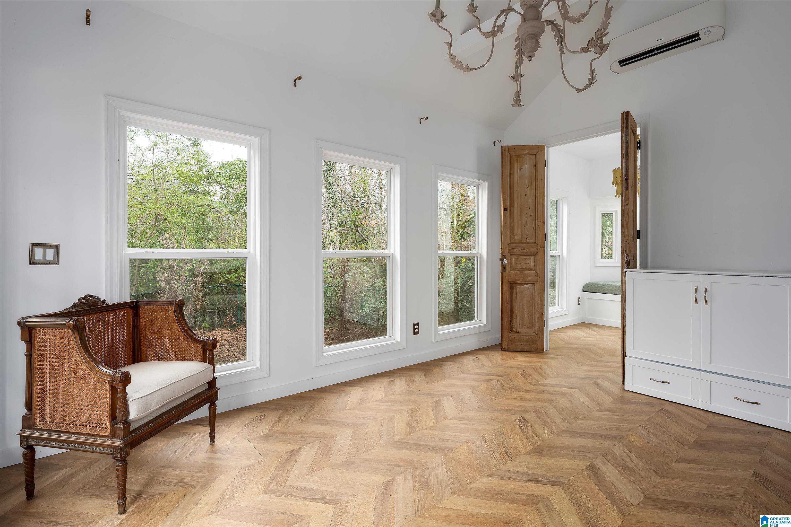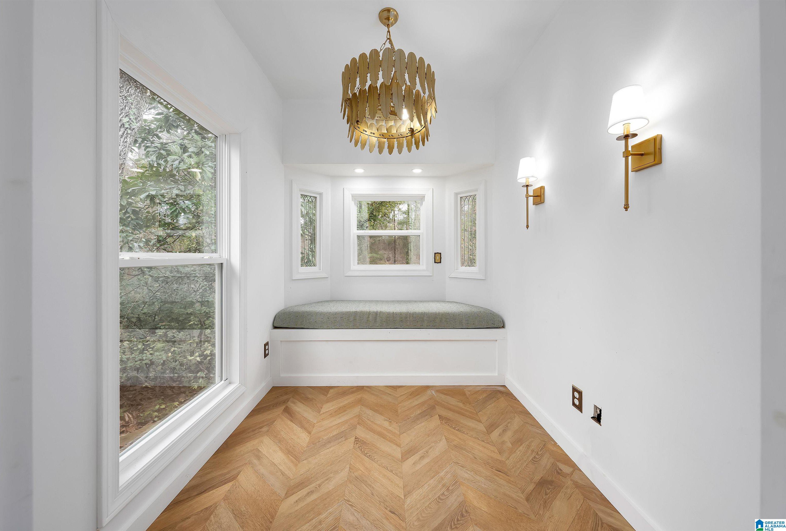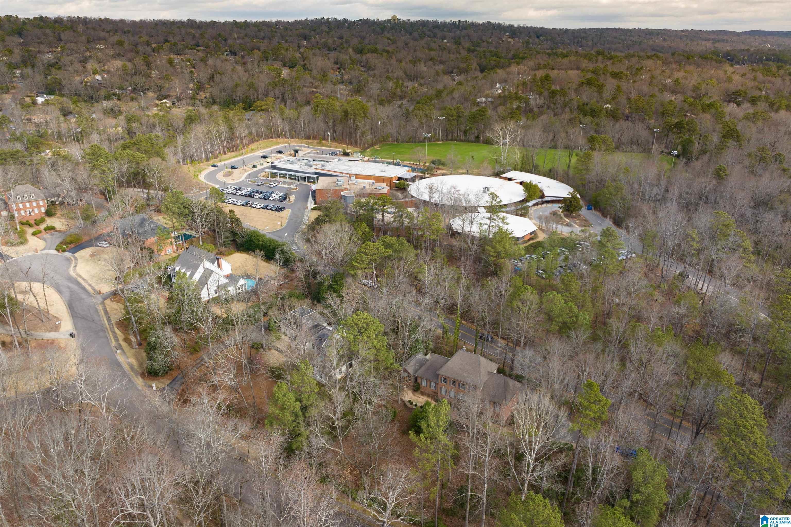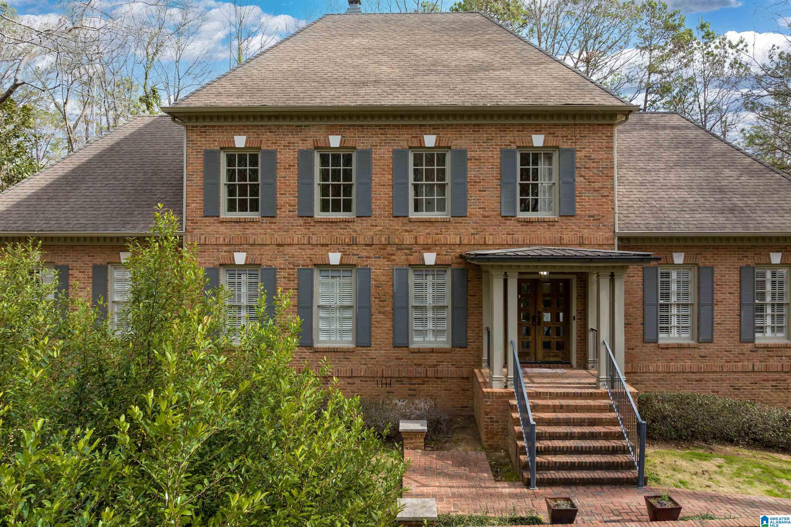3424 Brookwood Trace, Mountain Brook, AL 35223
- $985,000
- 5
- BD
- 4
- BA
- 3,861
- SqFt
- List Price
- $985,000
- Status
- ACTIVE-BREAK CLAUSE
- MLS#
- 21378297
- Price Change
- ▼ $114,000 1713300958
- Year Built
- 1981
- Bedrooms
- 5
- Full-baths
- 3
- Half-baths
- 1
- Region
- Mountain Brook
- Subdivision
- Brookwood Forest
Property Description
Welcome to this charming 5-bedroom, 3.5-bath haven nestled on a peaceful cul-de-sac! Boasting a thoughtfully designed layout, this home exudes comfort and convenience at every turn...plus, the sidewalk takes you all the way to school so no waiting in the carpool line! Main level includes large foyer, living room, dining room, kitchen with breakfast nook and den. Also on the main level is the large master bed with ensuite bath, laundry room and half bath. Amazing deck off the den ready to handle all your guests for your next gathering! Upstairs you'll find 4 guest bedrooms, each sharing a jack-and-jill bath plus a large bonus room. Basement includes 2 car garage, storage and sauna. Don't miss the guest house with full bath- a perfect spot for an office, studio or a guest suite! Loads of storage, custom built-ins and more! With its prime location just moments from the elementary school and other amenities, you don't want to miss the chance to see it and make it your new home!
Additional Information
- Acres
- 1.09
- Lot Desc
- Corner Lot, Cul-de-sac, Some Trees
- Interior
- Sauna/Spa (INT), Security System
- Amenities
- Sidewalks
- Floors
- Hardwood, Stone Floor, Tile Floor
- Laundry
- Laundry (MLVL)
- Basement
- Partial Basement
- Fireplaces
- 3
- Fireplace Desc
- Gas Logs, Insert
- Heating
- Central (HEAT)
- Cooling
- Central (COOL)
- Kitchen
- Eating Area
- Exterior
- Guest Quarters
- Foundation
- Basement
- Parking
- Basement Parking, Driveway Parking, On Street Parking
- Garage Spaces
- 2
- Construction
- 4 Sides Brick
- Elementary School
- Brookwood Forest
- Middle School
- Mountain Brook
- High School
- Mountain Brook
- Total Square Feet
- 3861
Mortgage Calculator
Listing courtesy of Ray & Poynor Properties.











