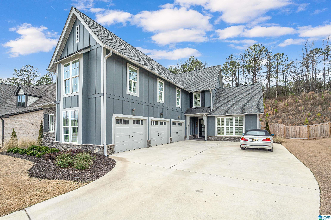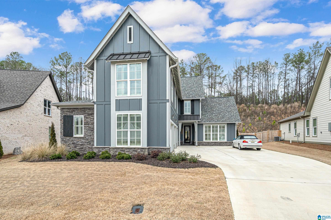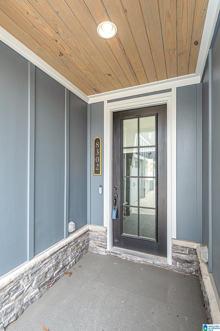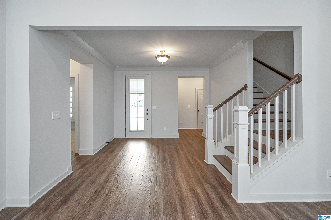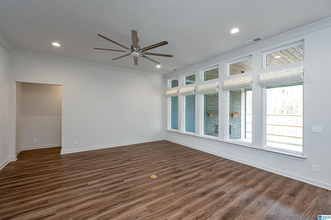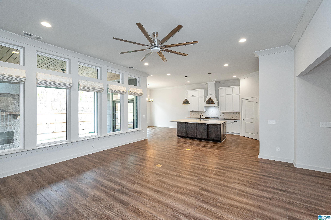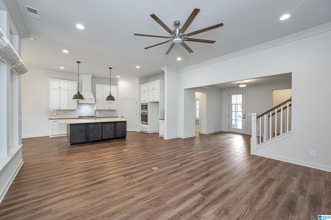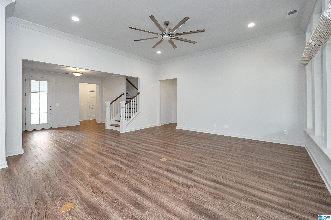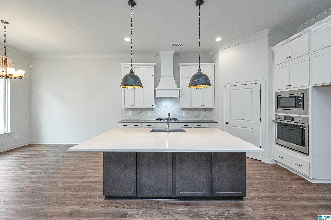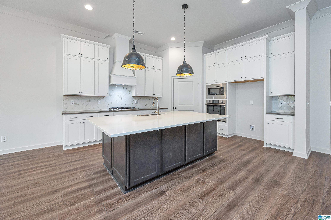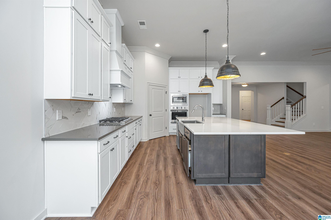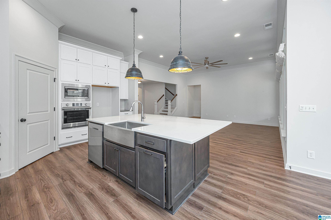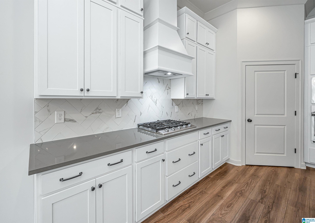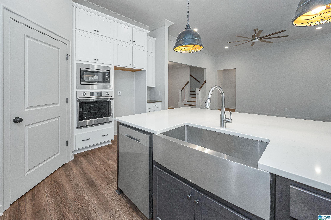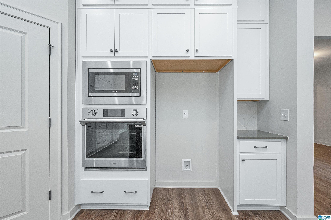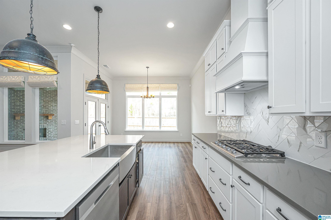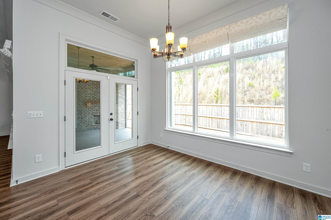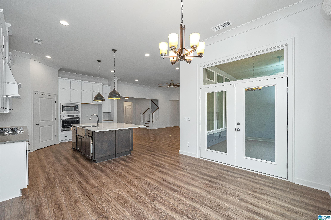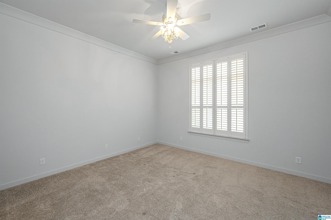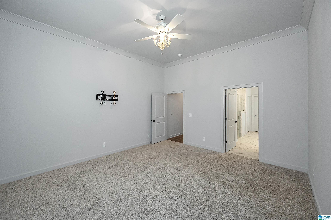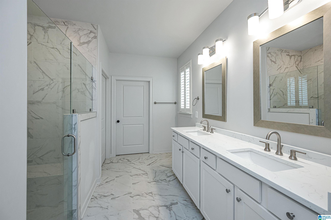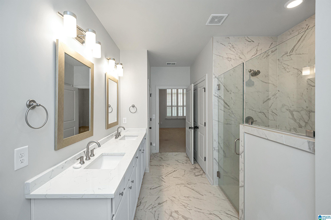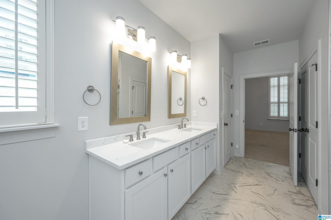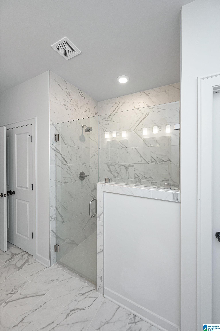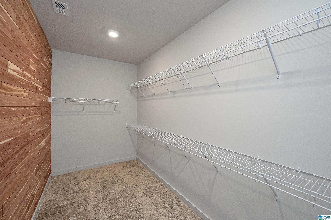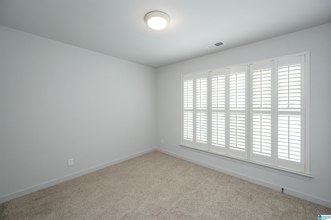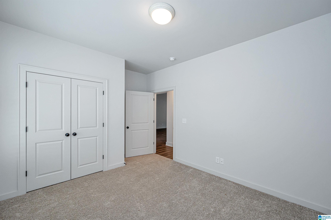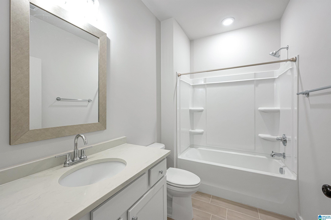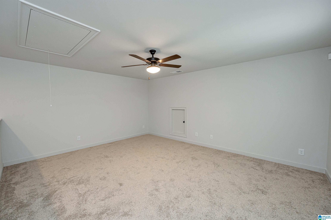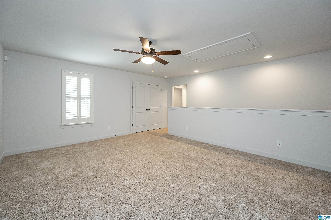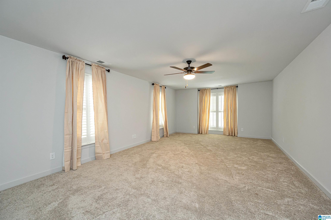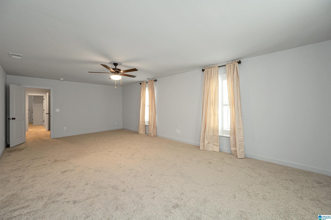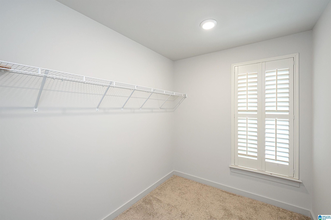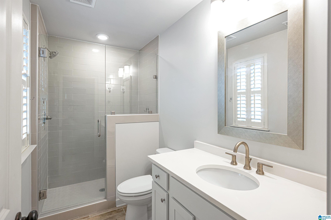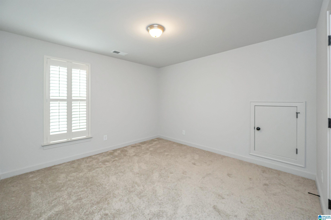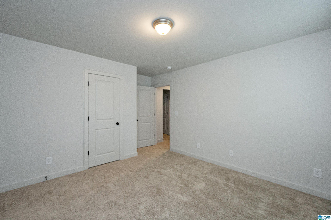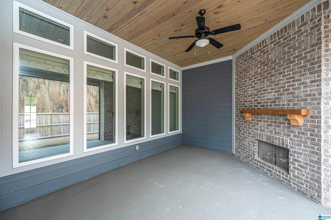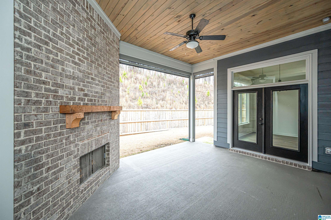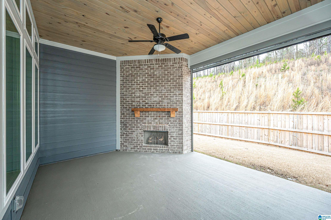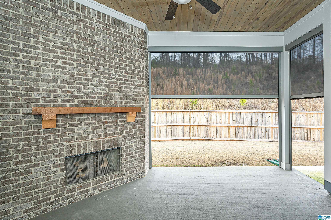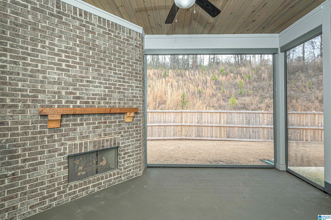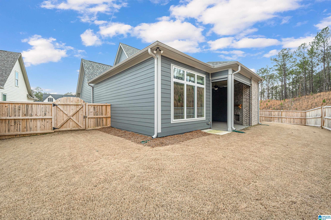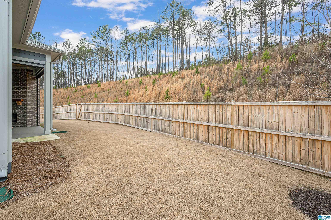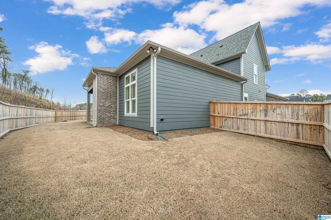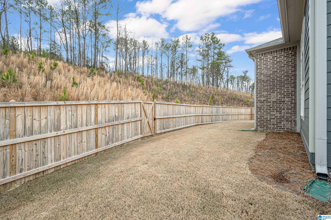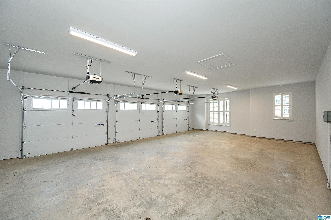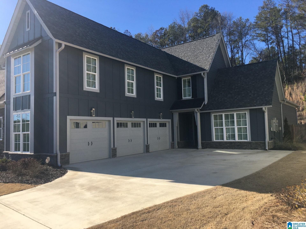8302 Annika Drive, Hoover, AL 35244
- $689,900
- 4
- BD
- 3
- BA
- 3,184
- SqFt
- List Price
- $689,900
- Status
- ACTIVE
- MLS#
- 21377609
- Price Change
- ▼ $10,000 1712638114
- Year Built
- 2022
- Bedrooms
- 4
- Full-baths
- 3
- Region
- Bluff Park, Hoover, Riverchase
- Subdivision
- Lake Wilborn Abingdon
Property Description
Stunning open floor plan with new plantation shutters and roman shades with lots of windows for natural light. Beautiful kitchen with large island, pantry, gas cooktop with electric convection oven, eat in area overlooking fenced rear yard. Covered patio with remote shades for privacy and gas log outdoor fireplace. Split bedroom plan with two bedrooms on the main level. Master suite with double vanity and oversized shower, water closet plus huge walk in closet. Main level guest bedroom plus full bath. Upper level offers upgraded area with huge bedroom, 4th bedroom, full bath plus bonus room. Three car main level garage with plenty of storage area.
Additional Information
- Acres
- 0.20
- Lot Desc
- Interior Lot, Some Trees, Subdivision
- HOA Fee Y/N
- Yes
- HOA Fee Amount
- 2250
- Interior
- French Doors, Recess Lighting, Security System, Split Bedroom
- Amenities
- Bike Trails, Clubhouse, Fishing, Park, Playgound, Private Lake, Retirement Senior, Sidewalks, Street Lights, Walking Paths
- Floors
- Carpet, Hardwood Laminate, Tile Floor
- Pool Desc
- Heated, In-Ground
- Laundry
- Laundry (MLVL)
- Fireplaces
- 1
- Fireplace Desc
- Brick (FIREPL), Gas Logs, Gas Starter, Ventless
- Heating
- Central (HEAT)
- Cooling
- Central (COOL)
- Kitchen
- Eating Area, Island, Pantry
- Exterior
- Fenced Yard, Fireplace, Sprinkler System
- Foundation
- Slab
- Parking
- Attached, Driveway Parking, Off Street Parking, Parking (MLVL)
- Garage Spaces
- 3
- Construction
- Siding-Hardiplank, Stone (CONST)
- Elementary School
- Trace Crossings
- Middle School
- Bumpus, Robert F
- High School
- Hoover
- Total Square Feet
- 3184
Mortgage Calculator
Listing courtesy of RealtySouth-Inverness Office.
