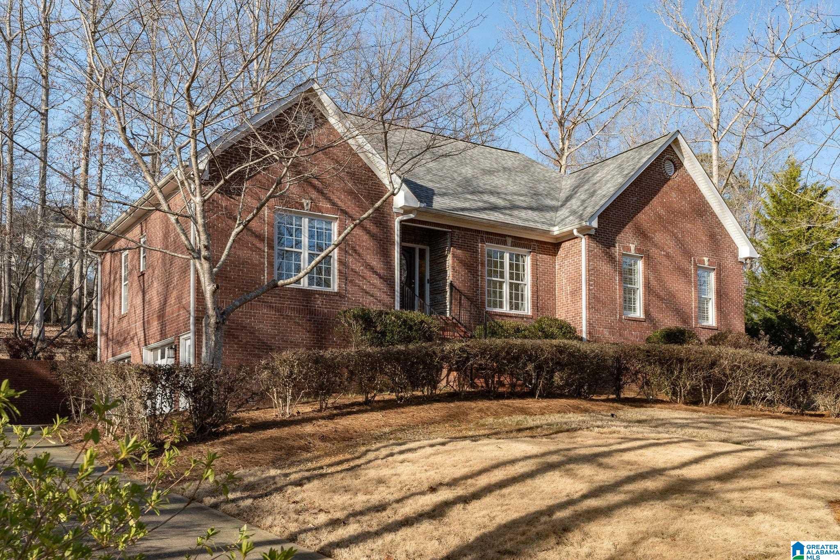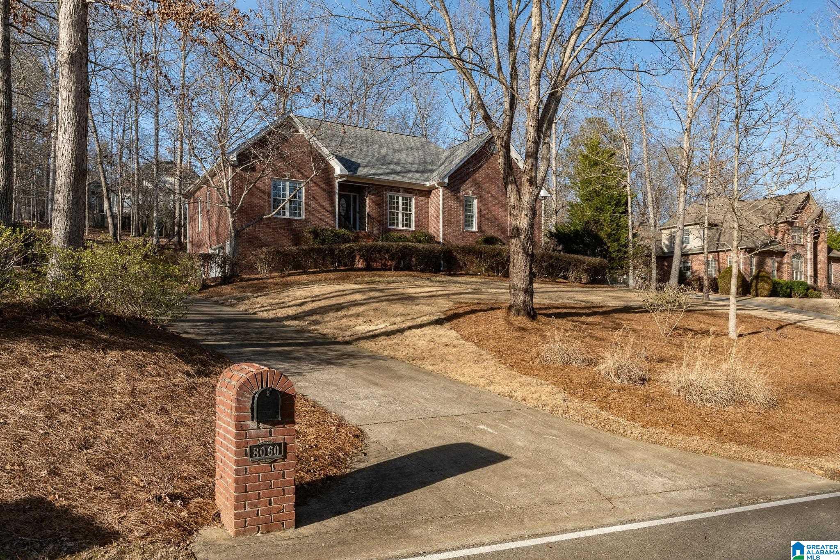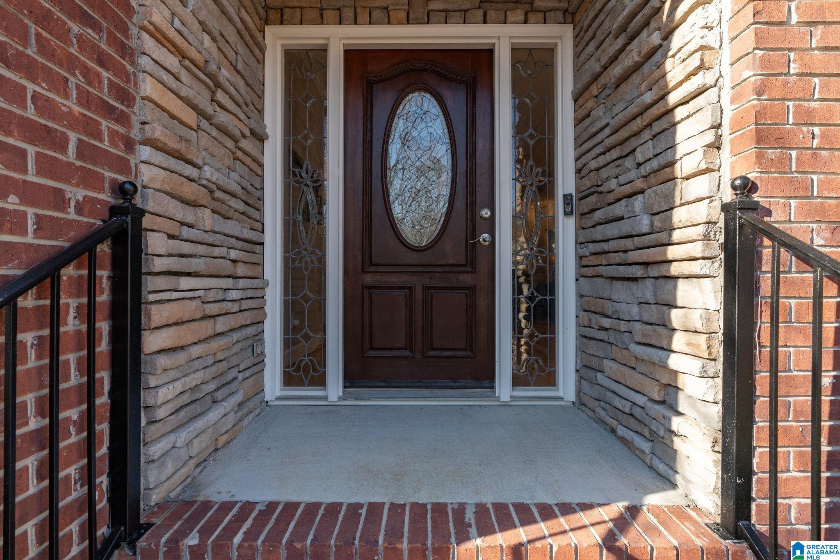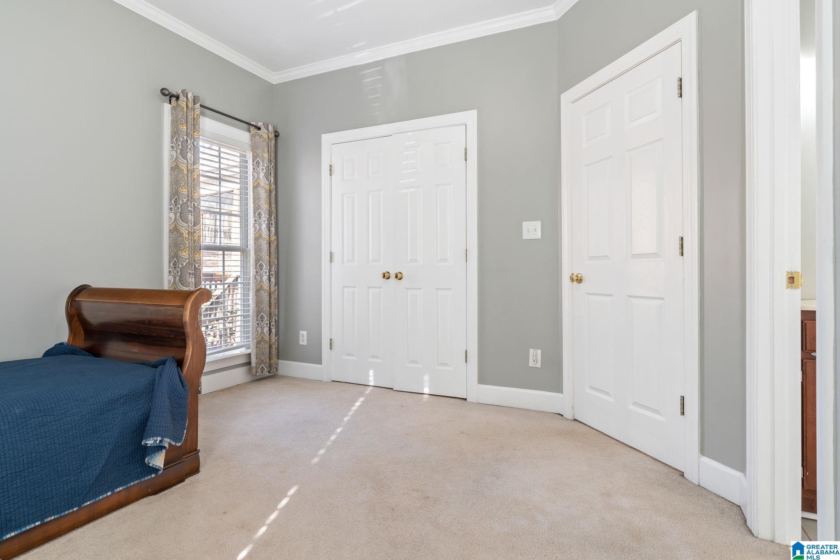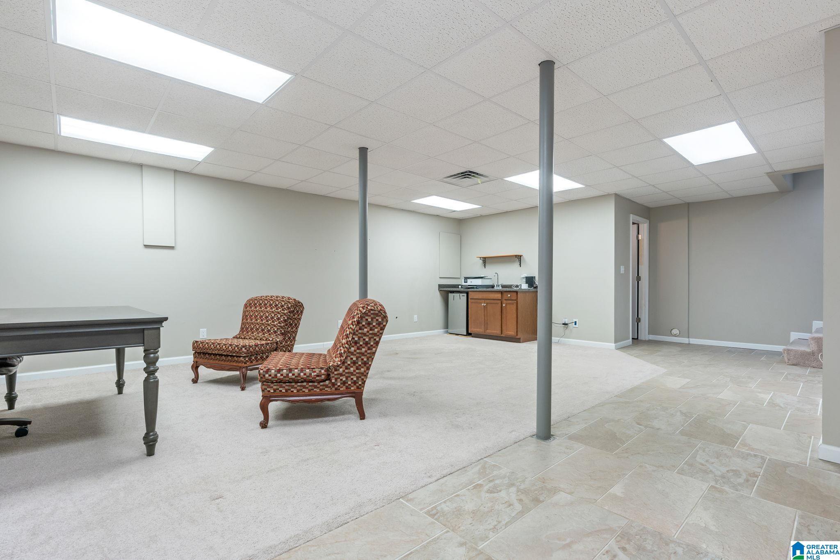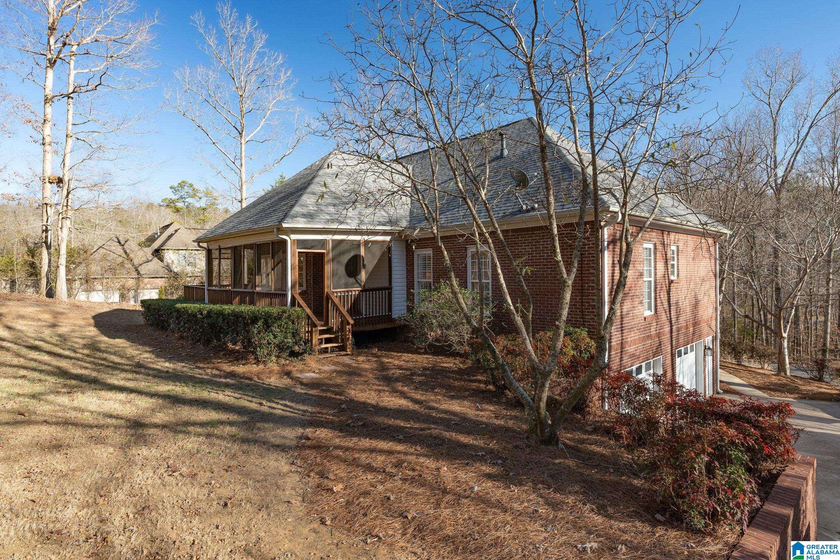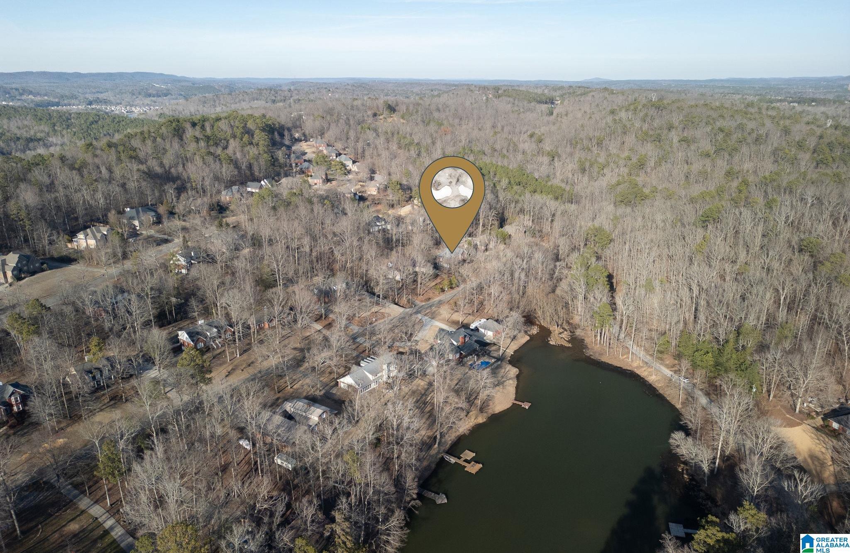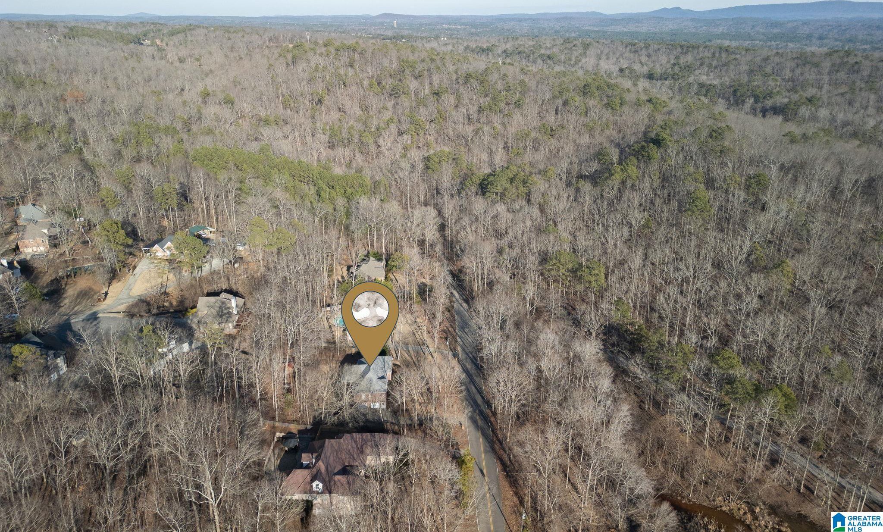8060 North Lake Drive, Trussville, AL 35173
- $417,500
- 3
- BD
- 4
- BA
- 2,060
- SqFt
- Sold Price
- $417,500
- List Price
- $429,900
- Status
- SOLD
- MLS#
- 21377555
- Closing Date
- Apr 16, 2024
- Year Built
- 1999
- Bedrooms
- 3
- Full-baths
- 3
- Half-baths
- 1
- Region
- Trussville
- Subdivision
- Wild Acres
Property Description
This three bedroom, three-and-a-half bath, 2,855 square foot, All Brick Home offers an exceptional amount of space, both inside and out!. The Living and Dining rooms Boast Authentic Hardwood floors. In the Kitchen you will find brand new stainless steel appliances, an eat in kitchen, breakfast bar, and beautiful views of the private, wooded back yard. There are 2 entrances that lead out to the Covered screened in porch. One from the Living room and the other from the Master Suite. The Main Level has an oversized laundry room with a large sink and spacious closet. As you go downstairs you will find a Huge Entertainment room with a wet bar and full bath. This can be used as an office/family room, game room, or extremely Large bedroom. The Garage has a workshop area, storm shelter and is Large enough to hold up to four vehicles. This one wont last long!
Additional Information
- Acres
- 0.58
- Lot Desc
- Cul-de-sac, Some Trees, Subdivision
- Interior
- Safe Room/Storm Cellar, Security System, Split Bedroom, Wet Bar, Workshop (INT)
- Floors
- Carpet, Hardwood, Tile Floor
- Laundry
- Laundry (MLVL)
- Basement
- Full Basement
- Fireplaces
- 1
- Fireplace Desc
- Gas Starter, Marble (FIREPL)
- Heating
- Central (HEAT), Gas Heat
- Cooling
- Electric (COOL)
- Kitchen
- Breakfast Bar, Eating Area, Pantry
- Exterior
- Fenced Yard, Sprinkler System, Storm Shelter-Public, Workshop (EXTR), Porch, Porch Screened
- Foundation
- Basement
- Parking
- Attached, Basement Parking, Driveway Parking, Lower Level, On Street Parking
- Garage Spaces
- 2
- Construction
- 4 Sides Brick
- Elementary School
- Paine
- Middle School
- Hewitt-Trussville
- High School
- Hewitt-Trussville
- Total Square Feet
- 2855
Mortgage Calculator
Listing courtesy of EXIT Legacy Realty. Selling Office: EXIT Legacy Realty.
