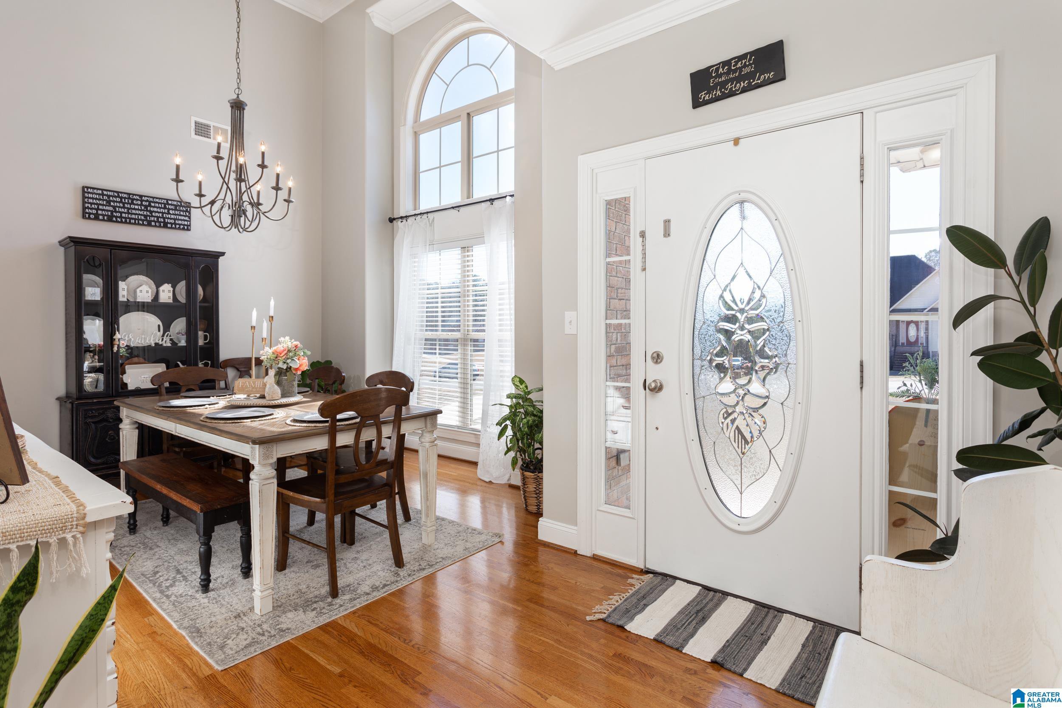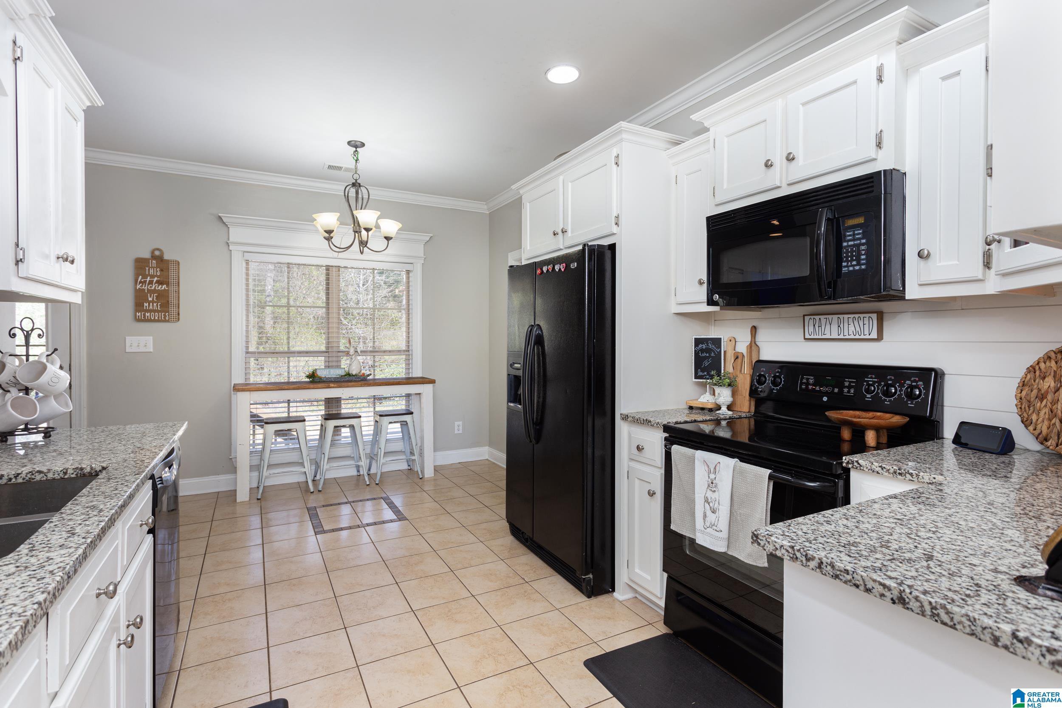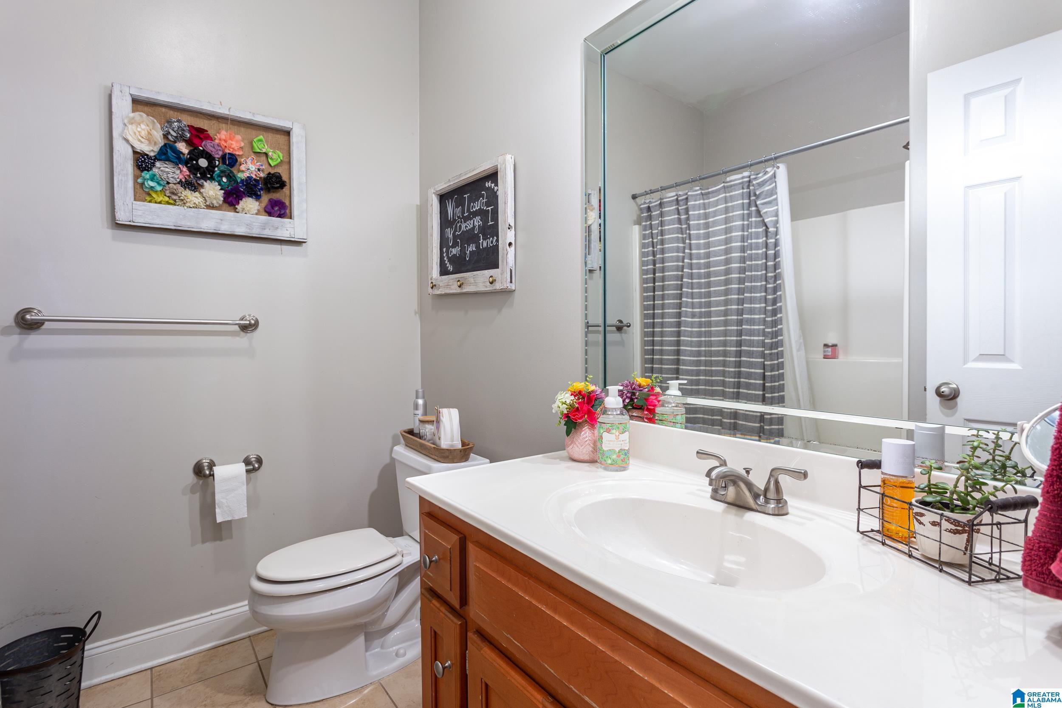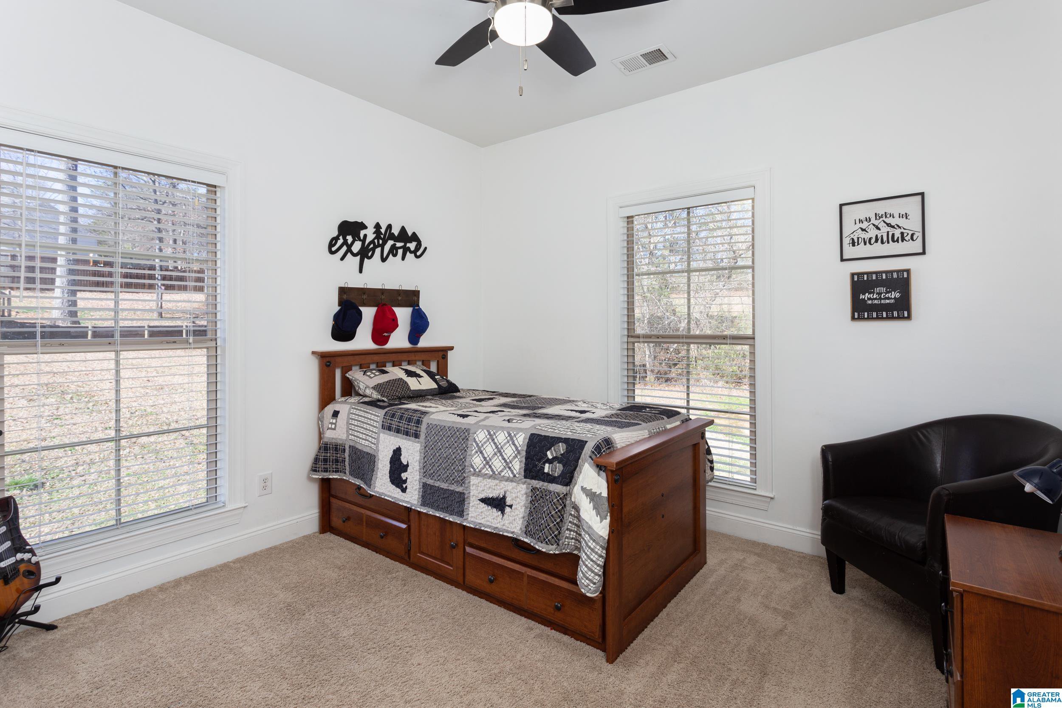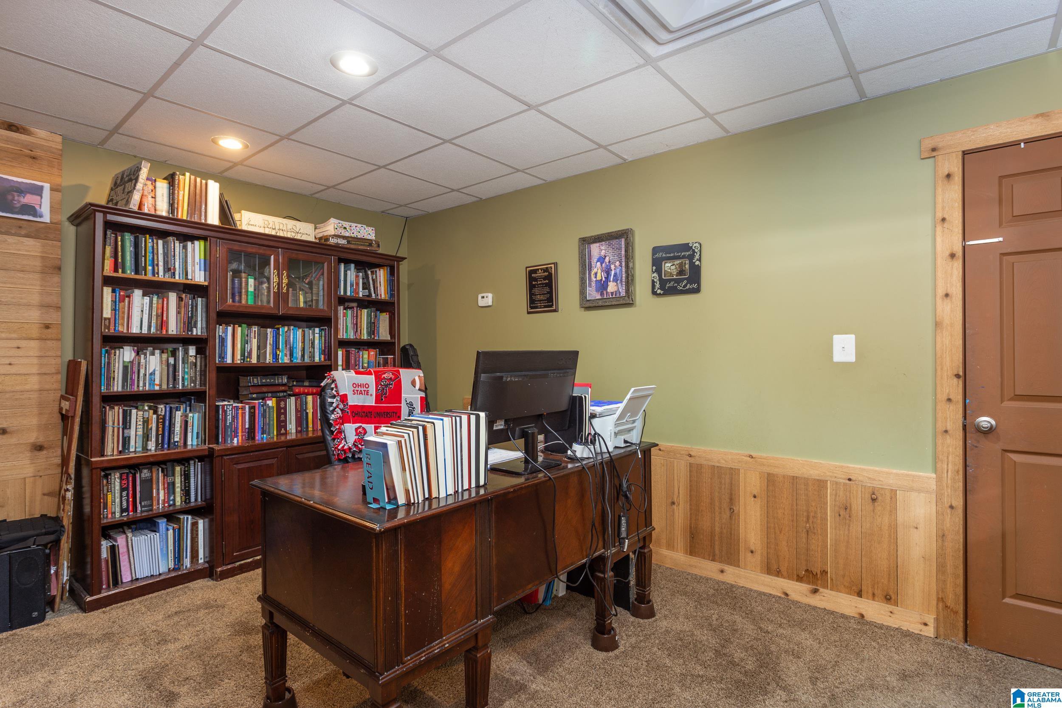285 Hillstone Drive, Pell City, AL 35125
- $319,900
- 4
- BD
- 3
- BA
- 1,515
- SqFt
- List Price
- $319,900
- Status
- ACTIVE
- MLS#
- 21377517
- Price Change
- ▼ $9,600 1714696248
- Year Built
- 2007
- Bedrooms
- 4
- Full-baths
- 3
- Region
- Lincoln, Pell City, Riverside
- Subdivision
- Hillstone
Property Description
Welcome to Hillstone! This updated one level home has beautiful interior features! The formal dining room with large windows, soaring 2 story ceilings and gleaming hardwood floors welcome you inside. The cozy living room with fireplace, a spacious white kitchen, breakfast area and covered deck are the perfect space for hanging out with the family & friends . The large master suite is spacious and the master bath features a jacuzzi tub, separate shower, double vanity and laundry room access to master bedroom is very convenient. The 2nd and 3rd bedrooms are located on the opposite side of the house and feature large closets and share a nice hall bath. The finished basement has a 4th bedroom/den with connecting full bath with tile shower. There is an additional space that is currently an office, but can also be a work out or hobby room! Storage space is abundant and the huge garage has space for a workshop. The backyard is large and private with no one behind you! Great location!
Additional Information
- Acres
- 0.43
- Lot Desc
- Subdivision
- Interior
- Recess Lighting, Split Bedroom
- Floors
- Carpet, Hardwood, Tile Floor
- Laundry
- Laundry (MLVL)
- Basement
- Full Basement
- Fireplaces
- 1
- Fireplace Desc
- Insert, Stone (FIREPL)
- Heating
- Central (HEAT), Electric (HEAT), Heat Pump (HEAT)
- Cooling
- Central (COOL), Electric (COOL), Heat Pump (COOL)
- Kitchen
- Eating Area
- Exterior
- Porch
- Foundation
- Basement
- Parking
- Basement Parking, Driveway Parking
- Garage Spaces
- 2
- Construction
- 1 Side Brick, Siding-Vinyl
- Elementary School
- Iola Roberts
- Middle School
- Duran
- High School
- Pell City
- Total Square Feet
- 2015
Mortgage Calculator
Listing courtesy of Keller Williams Trussville.




