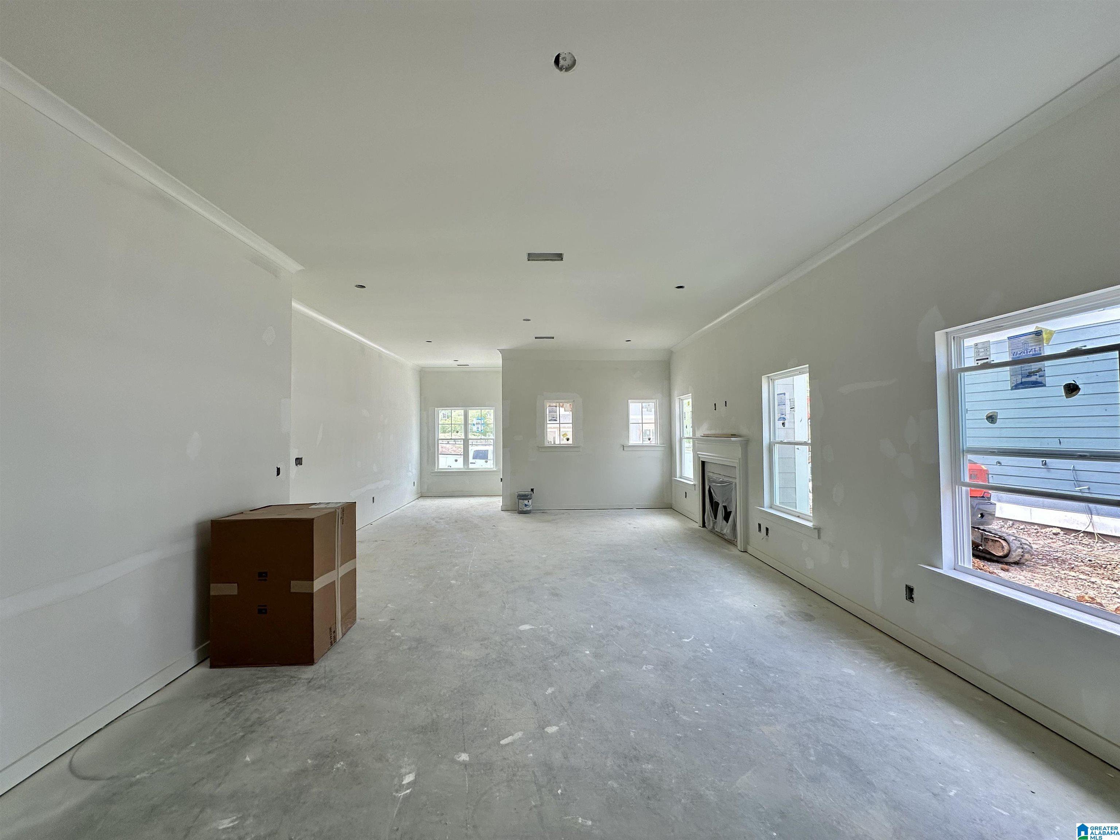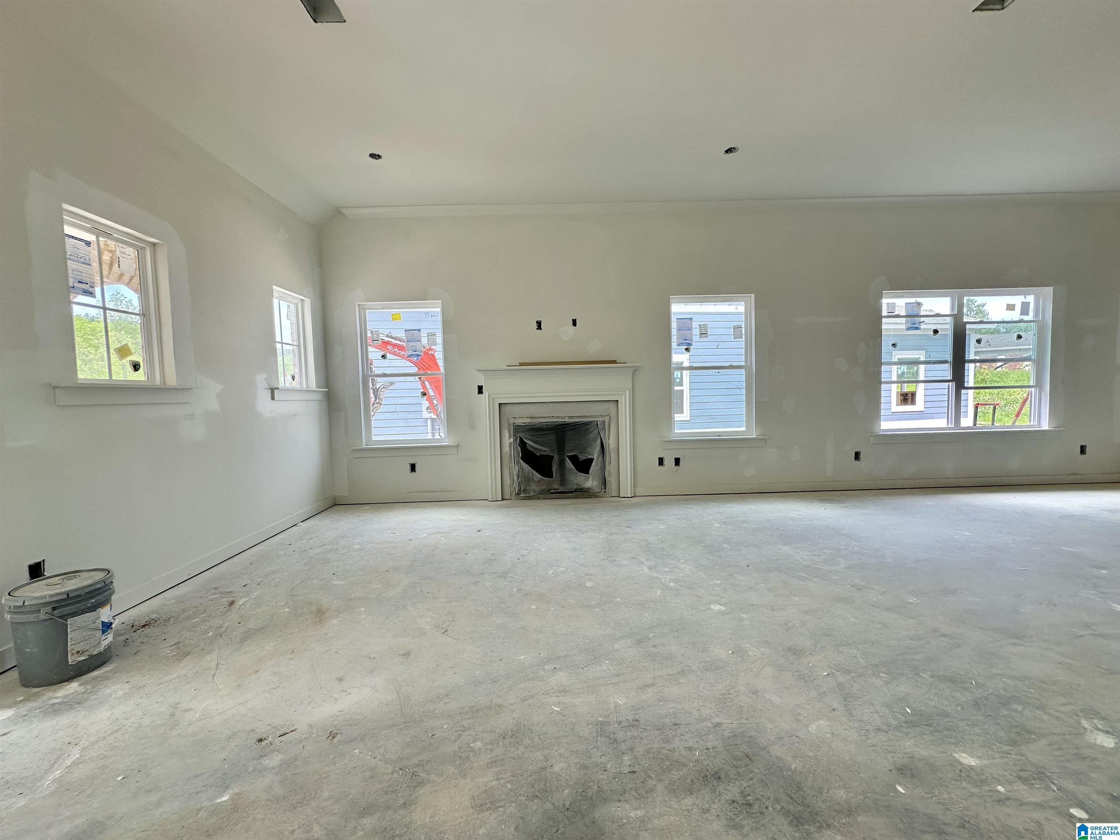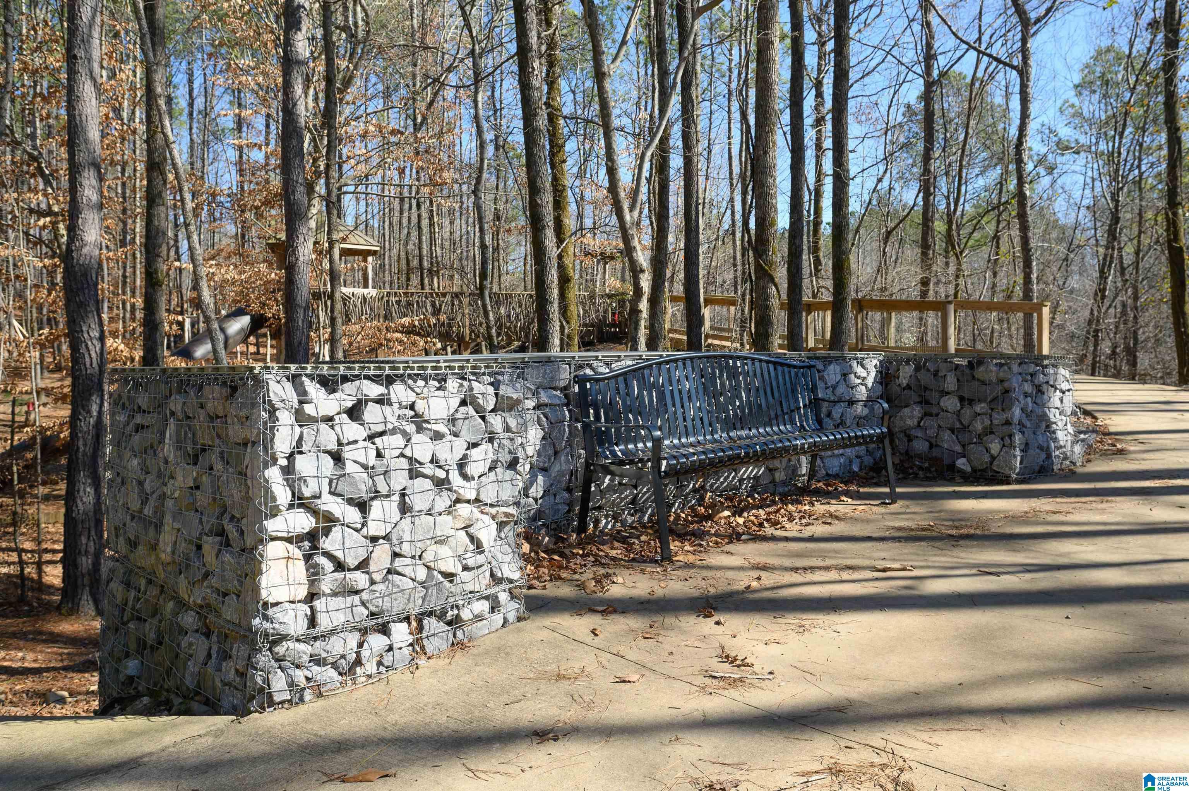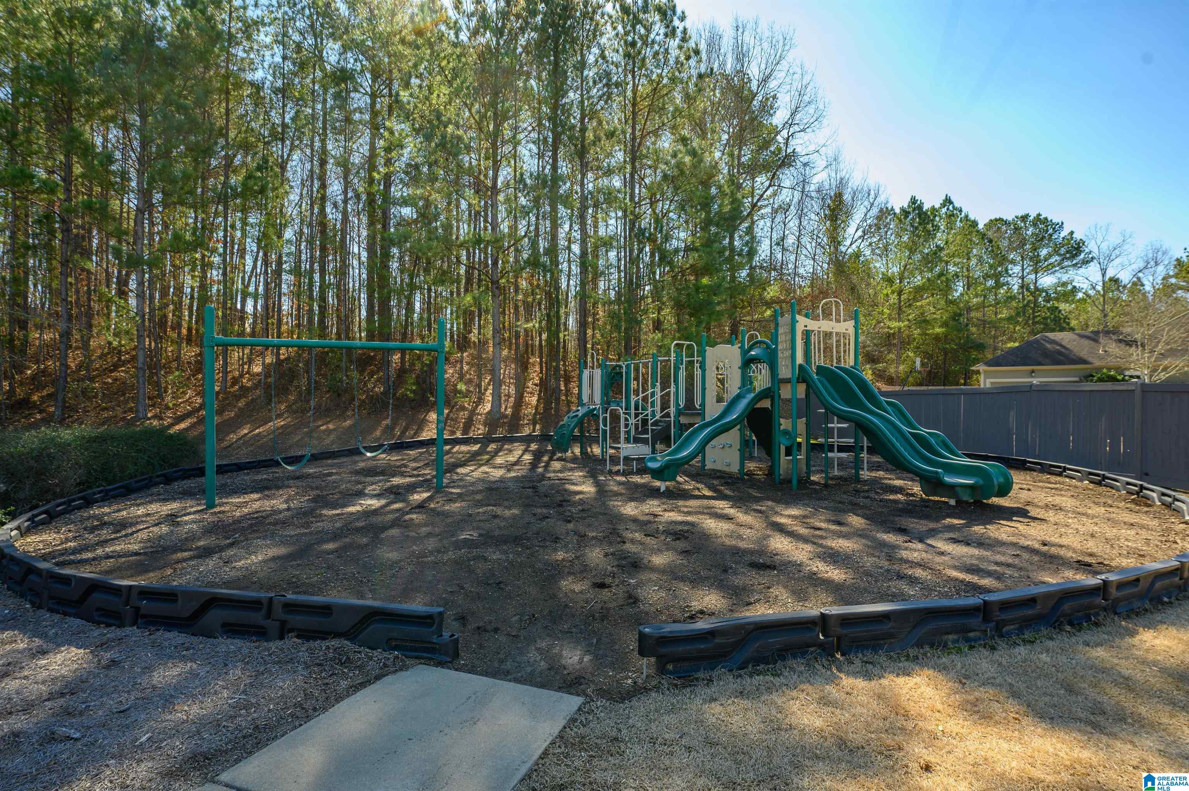1096 Wishford Circle, Helena, AL 35080
- $421,900
- 3
- BD
- 2
- BA
- 1,680
- SqFt
- List Price
- $421,900
- Status
- ACTIVE
- MLS#
- 21377309
- Price Change
- ▲ $7,000 1713838811
- Year Built
- 2024
- Bedrooms
- 3
- Full-baths
- 2
- Region
- Helena, Pelham
- Subdivision
- Hillsboro Barimore
Property Description
Welcome to Helena's subdivision called Hillsboro with the latest ONE-Level home! This home is offered in the Barimore sector. The front exterior features brick with cedar posts around the garage. Upon entering the Foyer you will see the Great Room with a gas fireplace as the focal point. Waterproof LVP flooring is throughout the main living area. Dining area has a double window and room for a large table. Kitchen offers soft-close cabinetry, large island for seating, window over the sink, & large pantry. Master bath has double vanity, tiled shower, and drop-in soaking tub. Host your parties in the covered Patio in the back of the home and large enough to enjoy! Hillsboro is a return to the American Dream with a community pool, Lee Springs park, nature trails, upcoming City Center, and the future 90-acre multi spork park. Home is under construction with some photos from a previous build.
Additional Information
- Acres
- 0.19
- Lot Desc
- Interior Lot, Some Trees, Subdivision
- HOA Fee Y/N
- Yes
- HOA Fee Amount
- 650
- Interior
- Recess Lighting
- Amenities
- Bike Trails, Clubhouse, Park, Playgound, Sidewalks, Street Lights, Walking Paths
- Floors
- Carpet, Hardwood Laminate, Tile Floor
- Pool Desc
- In-Ground, Perimeter Fencing
- Laundry
- Laundry (MLVL)
- Fireplaces
- 1
- Fireplace Desc
- Gas Logs, Gas Starter, Ventless
- Heating
- Forced Air, Gas Heat
- Cooling
- Central (COOL), Electric (COOL)
- Kitchen
- Island, Pantry
- Exterior
- Porch, Sprinkler System
- Foundation
- Slab
- Parking
- Parking (MLVL)
- Garage Spaces
- 2
- Construction
- 1 Side Brick, Siding-Hardiplank
- Elementary School
- Helena
- Middle School
- Helena
- High School
- Helena
- Total Square Feet
- 1680
Mortgage Calculator
Listing courtesy of Ingram & Associates, LLC.






































